
Farmhouse interiors dotted with show-stopper features, yet conceived to fade into the surroundings, Azure Interiors’ latest project demonstrates how a holiday home can be both a luxurious getaway and a natural retreat. Ruchi Gehani and Rashi Bothra, Co-Founders and Creative Head of Azure Interiors have shared detailed info about the project with SURFACES REPORTER (SR). Read on:
Also Read: Baag-e-Fursat; a farmhouse with contemporary architecture with a hint of vintage style | Aann Space
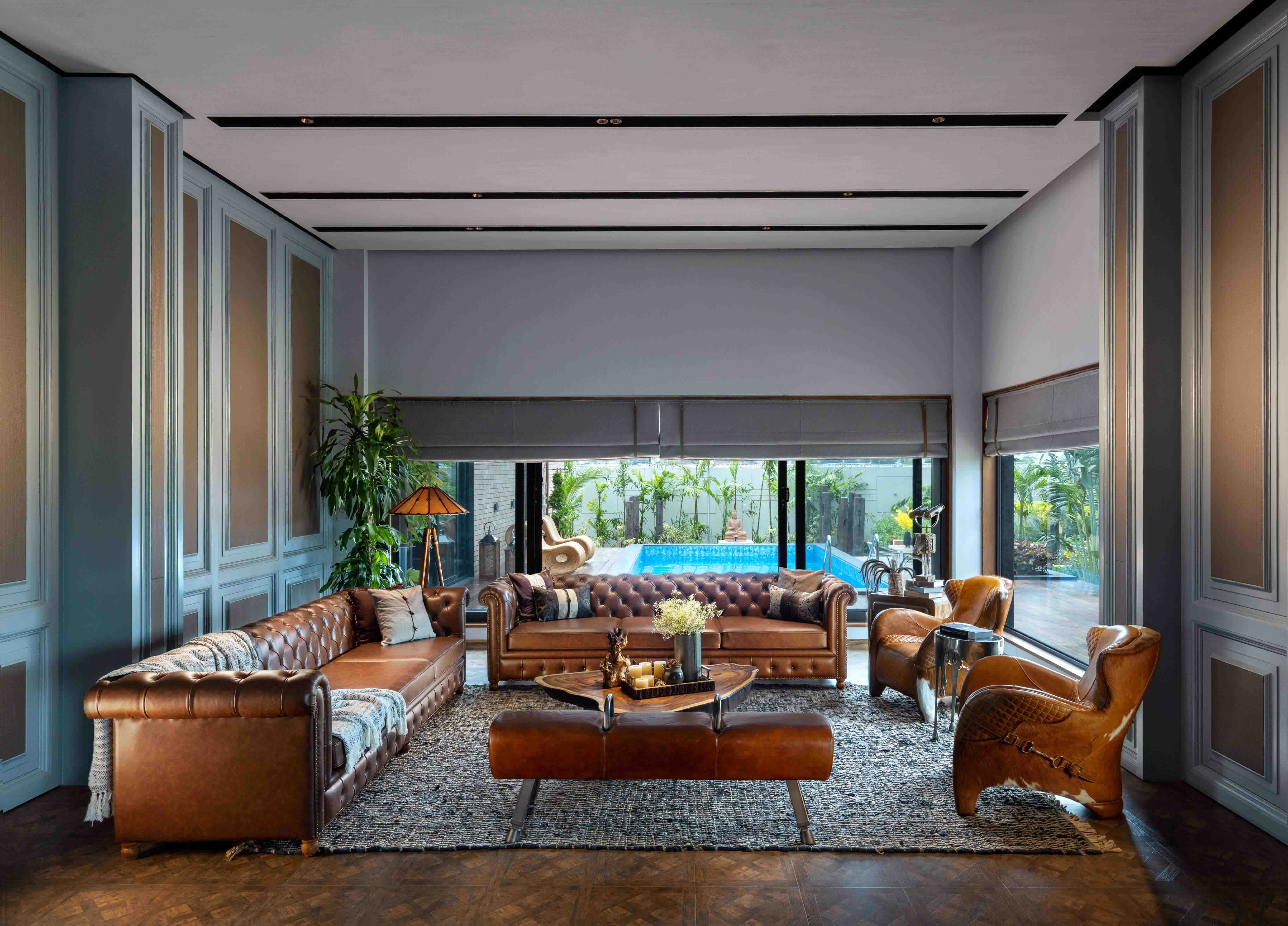 Located in Nakati village in Chhattisgarh’s hinterland, the home stays true to its native habitat with the use of subdued palettes, exotic natural stones and wood, and natural shapes. Organic forms and shapes, and earthy tones further add a delightful naturalness.
Located in Nakati village in Chhattisgarh’s hinterland, the home stays true to its native habitat with the use of subdued palettes, exotic natural stones and wood, and natural shapes. Organic forms and shapes, and earthy tones further add a delightful naturalness.
Serene and Green Setting
Set amid a 30,000 sqft lush, carefully manicured and landscaped lawn, the home presents a picturesque view.
Astonishing design features, like an over-the-top quirky wallpaper, waterfall surface dining table, and specially designed accessories and artifacts grab attention, even as muted organic elements gently direct your eyes to the natural setting.
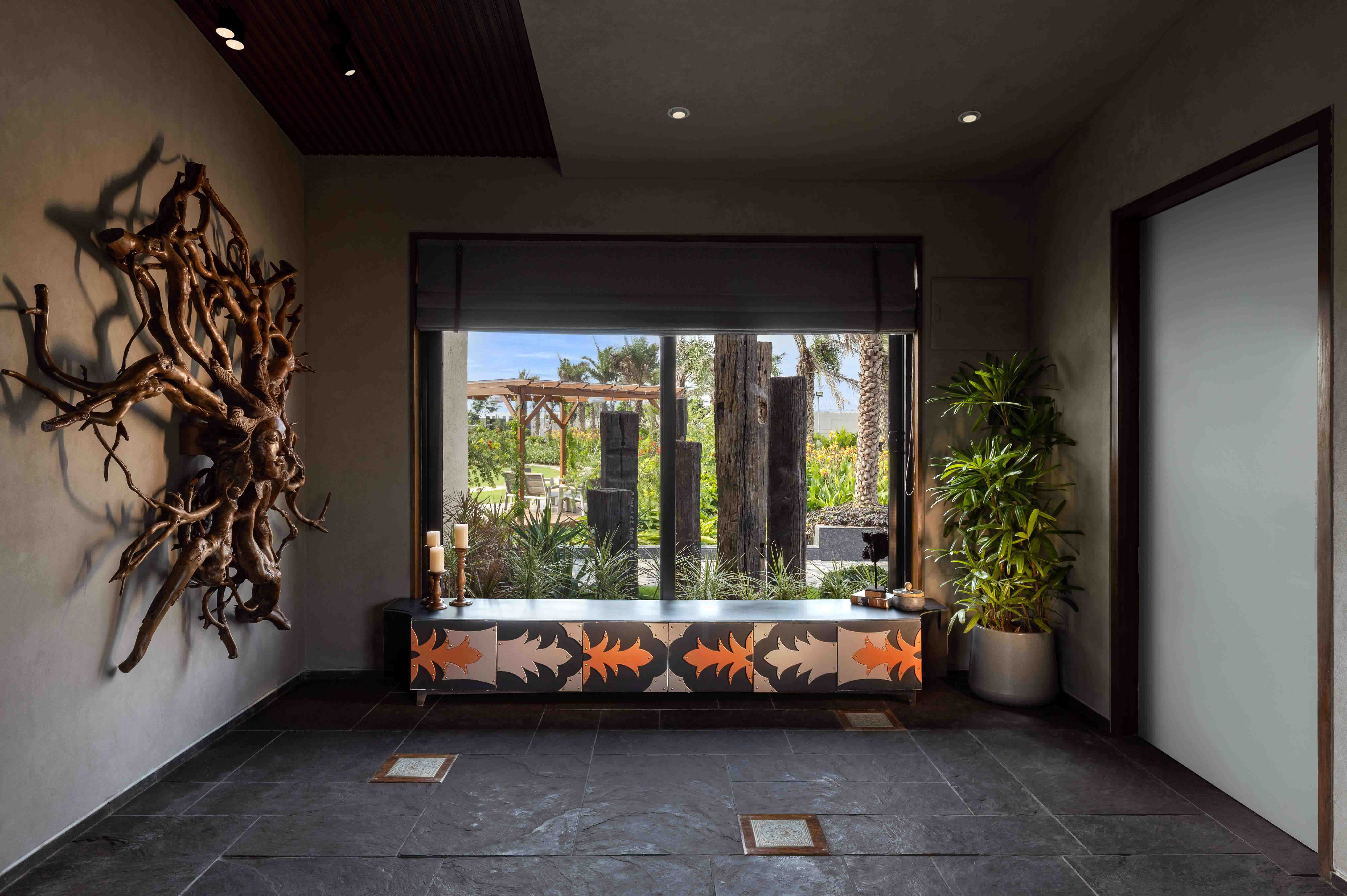 “The clients wanted a quiet retreat, and the designers rooted the aesthetics in nature while maintaining a sophisticated edge to create a relaxing atmosphere,” shares Ruchi.
“The clients wanted a quiet retreat, and the designers rooted the aesthetics in nature while maintaining a sophisticated edge to create a relaxing atmosphere,” shares Ruchi.
Vibrant and Elegant Interiors
The interior approach is focused on keeping the common areas connected to offer flexible spatial configurations so that the rooms can operate independently or together to suit the occasion.
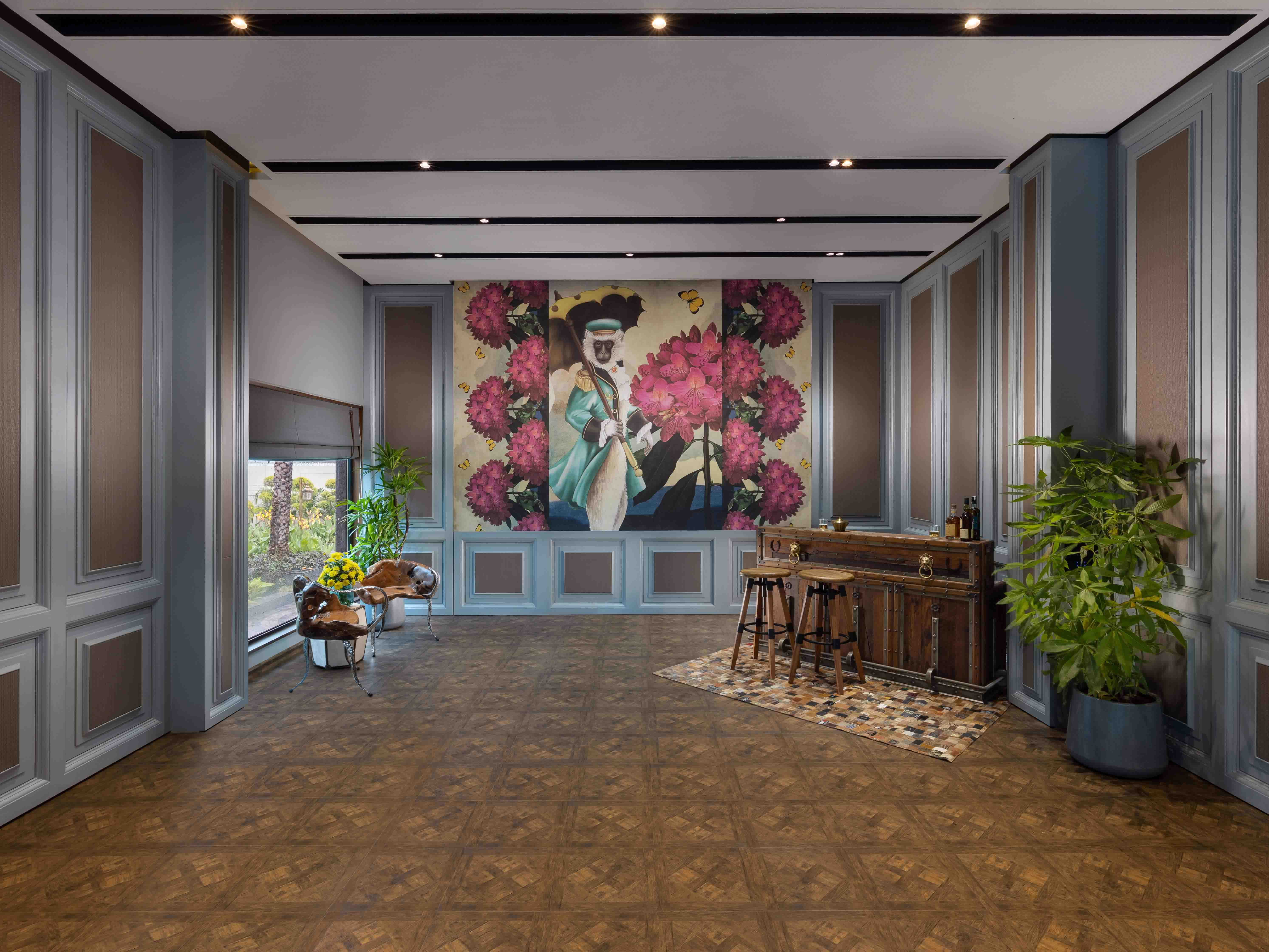 An exotic, colourful floral wallpaper featuring a quirky, suited monkey by Raseel Gujral is the eye-catching element of the living room done up in duck egg blue walls. Victorian-style moldings add elegant details. The furniture is mostly made of leather exuding a cool and sophisticated vibe.
An exotic, colourful floral wallpaper featuring a quirky, suited monkey by Raseel Gujral is the eye-catching element of the living room done up in duck egg blue walls. Victorian-style moldings add elegant details. The furniture is mostly made of leather exuding a cool and sophisticated vibe.
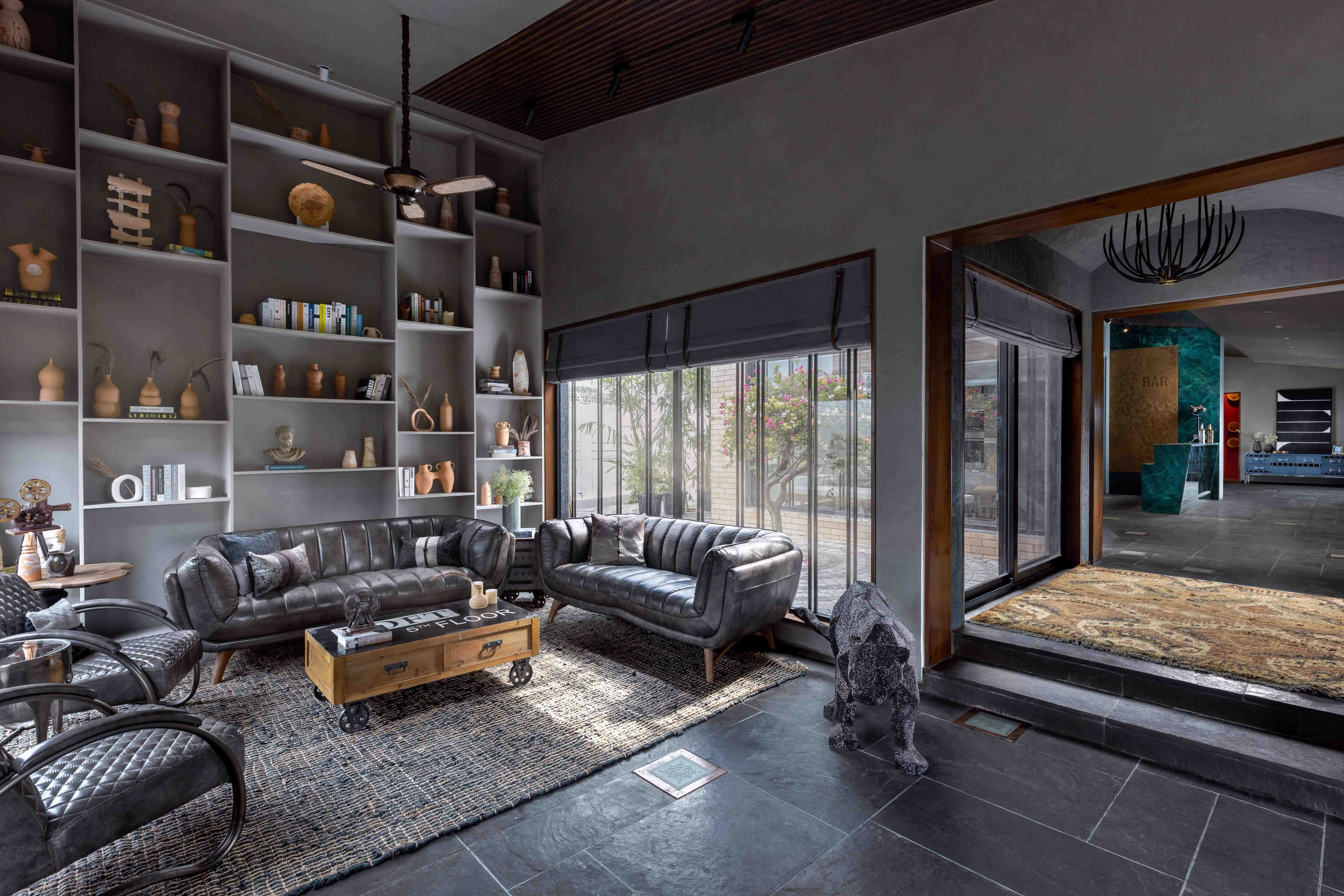 The centre table is made of a wooden log, and the ceiling has been kept a little muted, but with a highlight of black with surface lights, to give the space a party vibe. The living room is connected to the lawn, so it is designed to host bigger gatherings.
The centre table is made of a wooden log, and the ceiling has been kept a little muted, but with a highlight of black with surface lights, to give the space a party vibe. The living room is connected to the lawn, so it is designed to host bigger gatherings.
Stunning Living Area With Wooden Floors
The family wanted to use the room as a home theatre as well. So the flooring is covered in acoustic wood, and the walls also have wooden paneling.
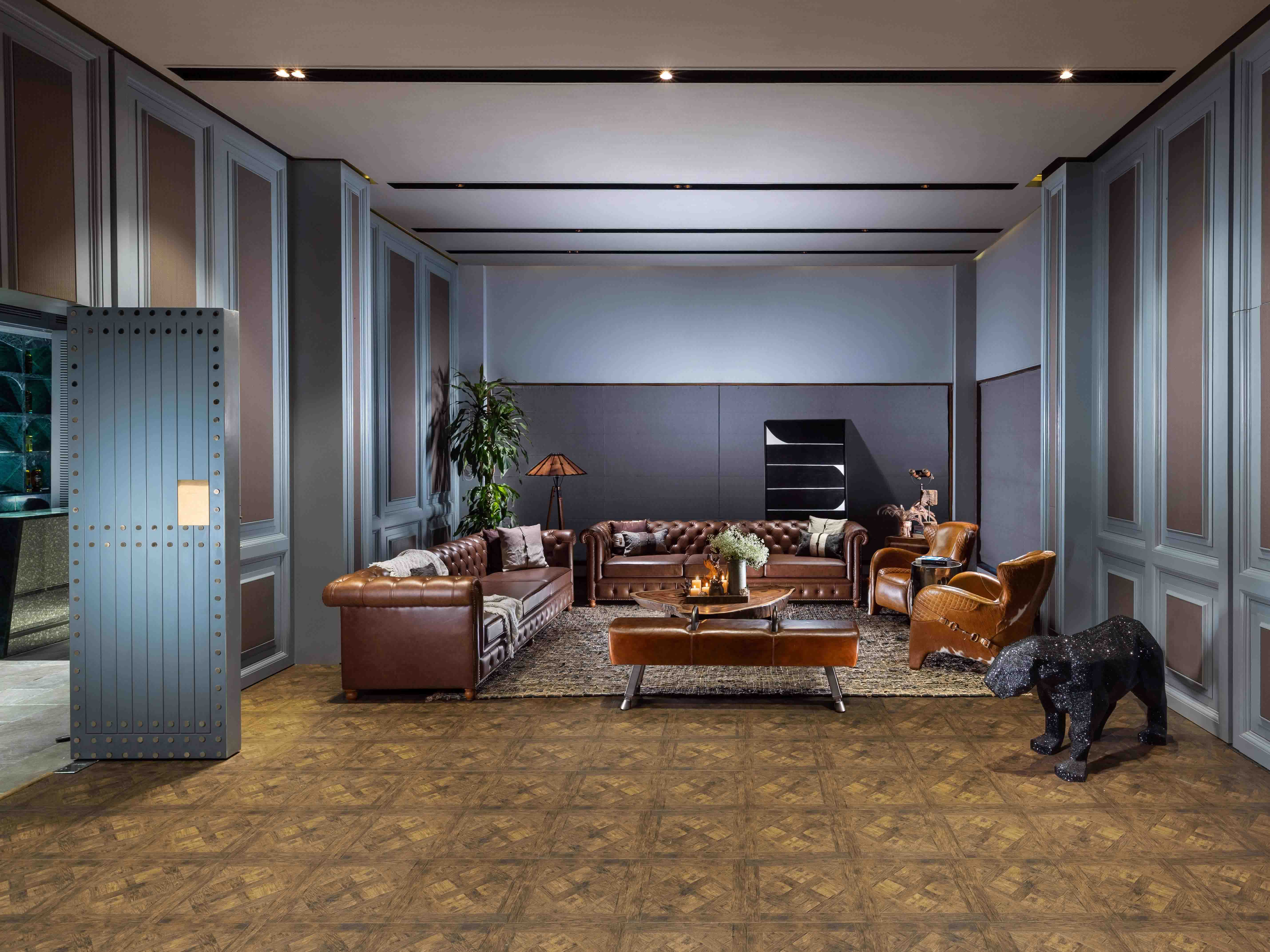 The den or the informal living room is steeped in shades of grey exhibiting a chic neutral vibe. A towering shadow box shelving unit forms a gorgeous background. An array of terracotta artifacts in a multitude of shapes, specially designed and made by a local artisan, add a charming look. The flooring in rough brown Kota stone accented with a highlighter with a patina finish, and interlaid with wooden tiles further sets a muted backdrop. The sloped ceiling has been done up using two materials – wood as a highlighter element, and the rest rendered as a textured surface. The neutral atmosphere bristles with a raw edge. As a result, the eye is guided towards the verdant views out of the large windows. They beautifully frame the vibrant outdoors.
The den or the informal living room is steeped in shades of grey exhibiting a chic neutral vibe. A towering shadow box shelving unit forms a gorgeous background. An array of terracotta artifacts in a multitude of shapes, specially designed and made by a local artisan, add a charming look. The flooring in rough brown Kota stone accented with a highlighter with a patina finish, and interlaid with wooden tiles further sets a muted backdrop. The sloped ceiling has been done up using two materials – wood as a highlighter element, and the rest rendered as a textured surface. The neutral atmosphere bristles with a raw edge. As a result, the eye is guided towards the verdant views out of the large windows. They beautifully frame the vibrant outdoors.
Black Granite For Swimming Pool
Mounted above the ground level, the swimming pool is framed by river-washed black granite. The dining room makes a dramatic statement with a table that features a sculptural waterfall countertop.
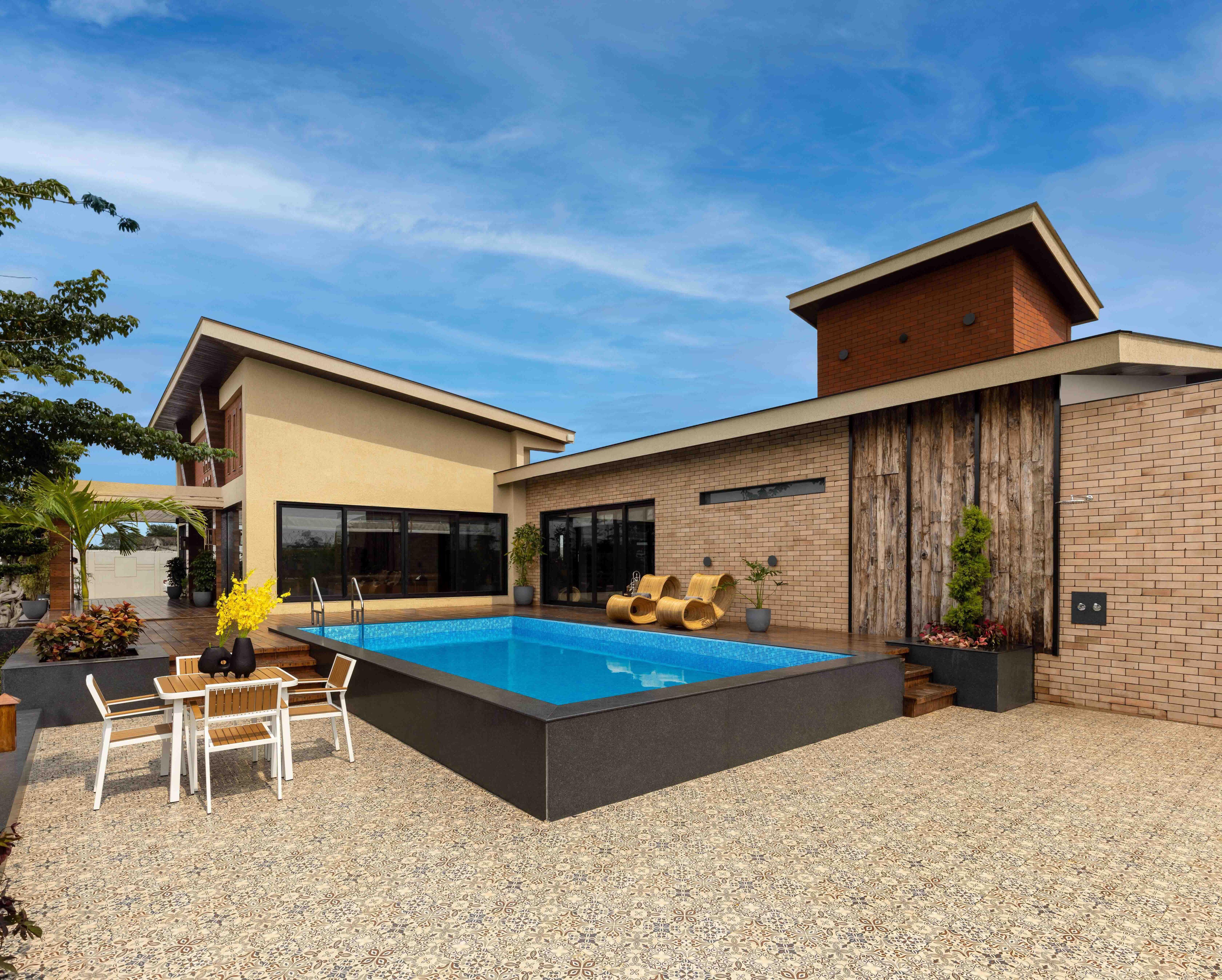 The stone top cascades toward the floor at thirty degrees looking like a riverbed. On the walls, the same texture and finish continue.
The stone top cascades toward the floor at thirty degrees looking like a riverbed. On the walls, the same texture and finish continue.
Also Read: Design Deconstruct Enhances The Charm of This Delhi Farmhouse With Lifesized Paintings, Artworks and Sculptures
Green Indian Stone in the Bar
The green Indian stone in the bar brings a charming jade hue. All the shelves are made out of this marble and so is the counter. And distressed mirrors and clear mirrors act as bling elements.
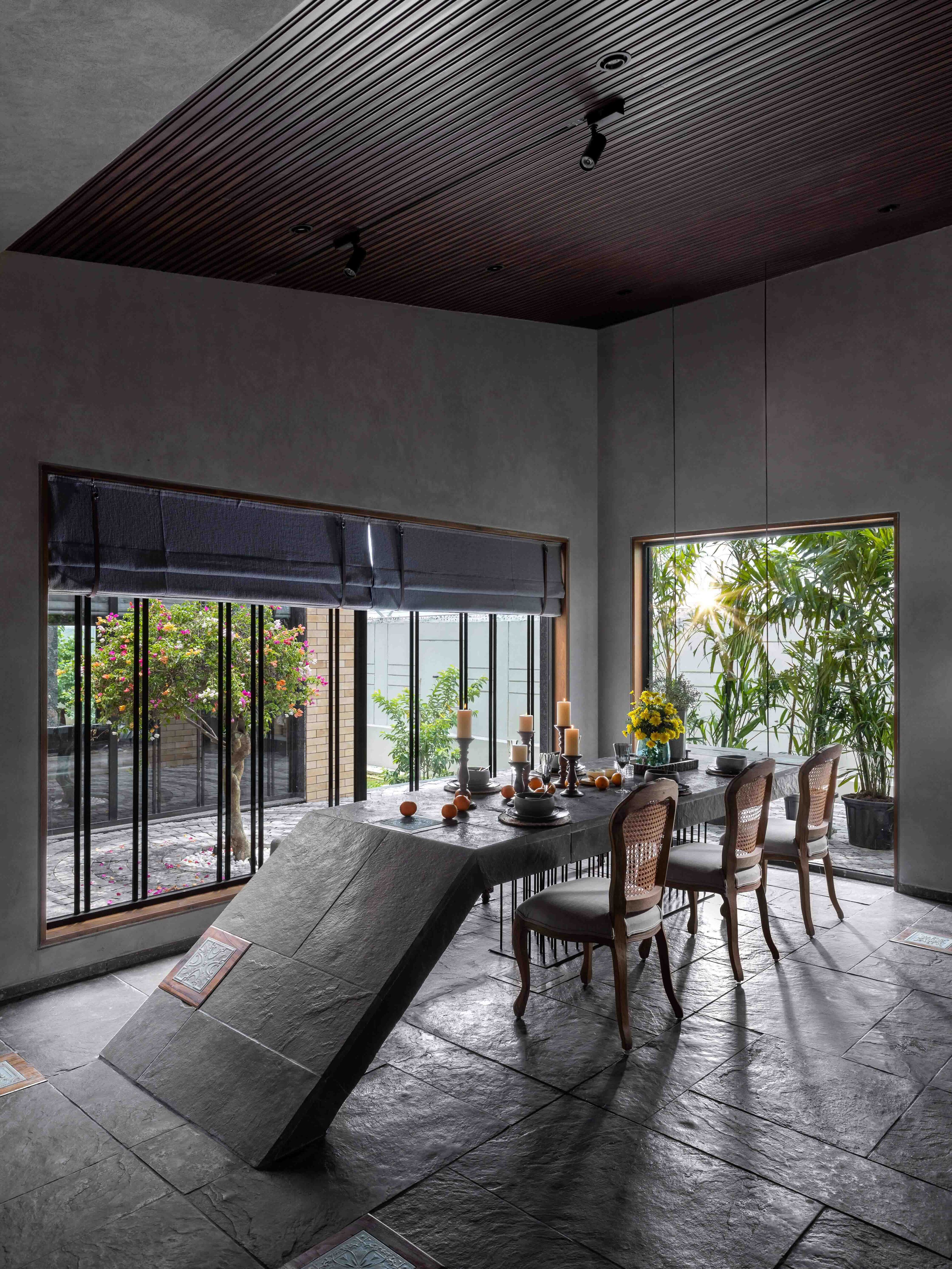 The grey theme continues in the kitchen, though the black Nolte kitchen with silver edging offers an elegant contrast with its sophisticated modern look.
The grey theme continues in the kitchen, though the black Nolte kitchen with silver edging offers an elegant contrast with its sophisticated modern look.
Neutral Shades Accentuate The Master Bedroom
The master bedroom is done up in muted shades of grey and black with a hint of gold. The gabled ceiling imparts depth to the interiors. The bed and the side table are made of leather. A beautiful locally handcrafted macramé hangs on the bed back wall.
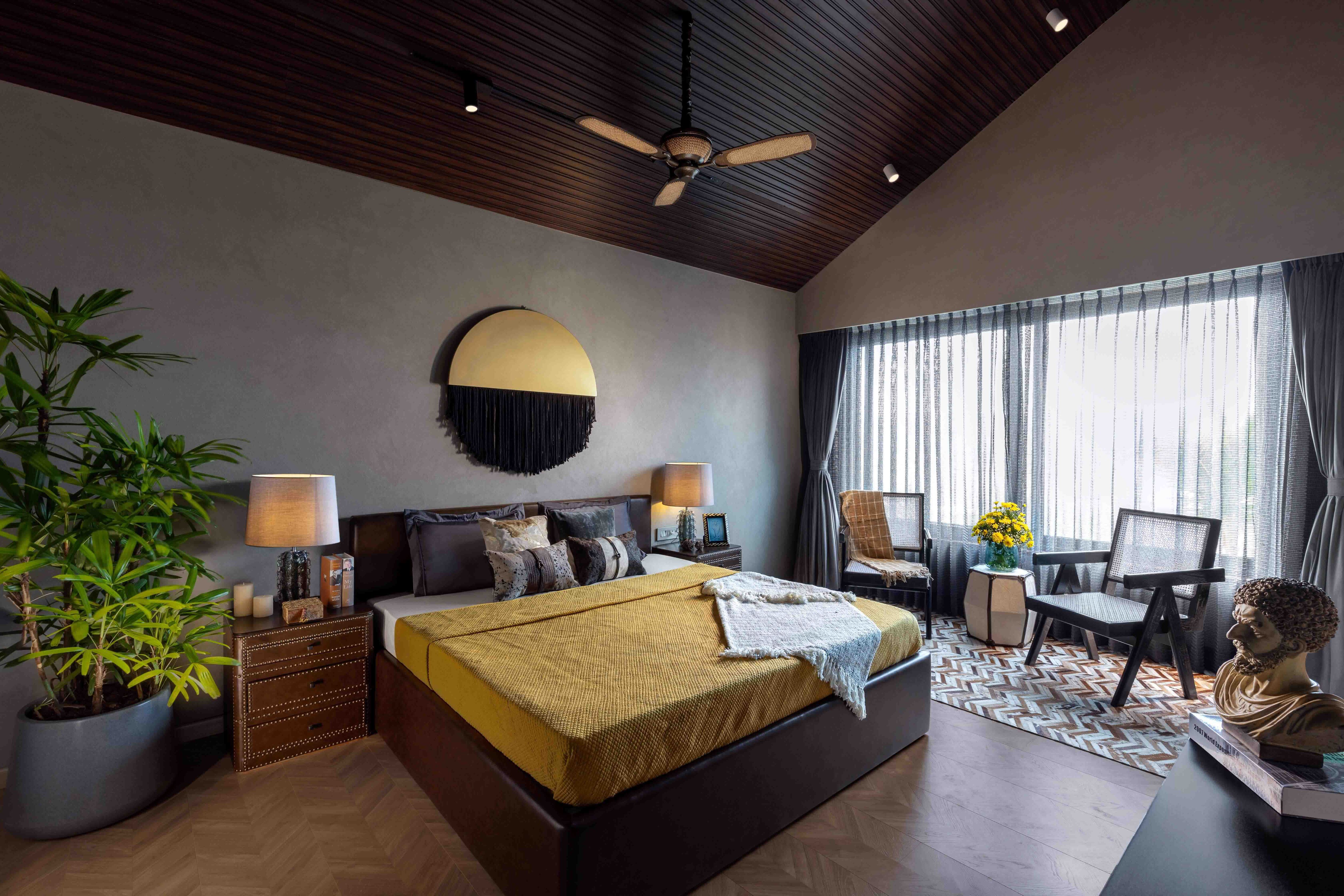 The flooring is wooden, and a charming wooden plank with raw edges has been placed as a sliding door between the bedroom and the dressing area. The bathroom is completely clad in handmade black tiles evoking a clean and elegant look.
The flooring is wooden, and a charming wooden plank with raw edges has been placed as a sliding door between the bedroom and the dressing area. The bathroom is completely clad in handmade black tiles evoking a clean and elegant look.
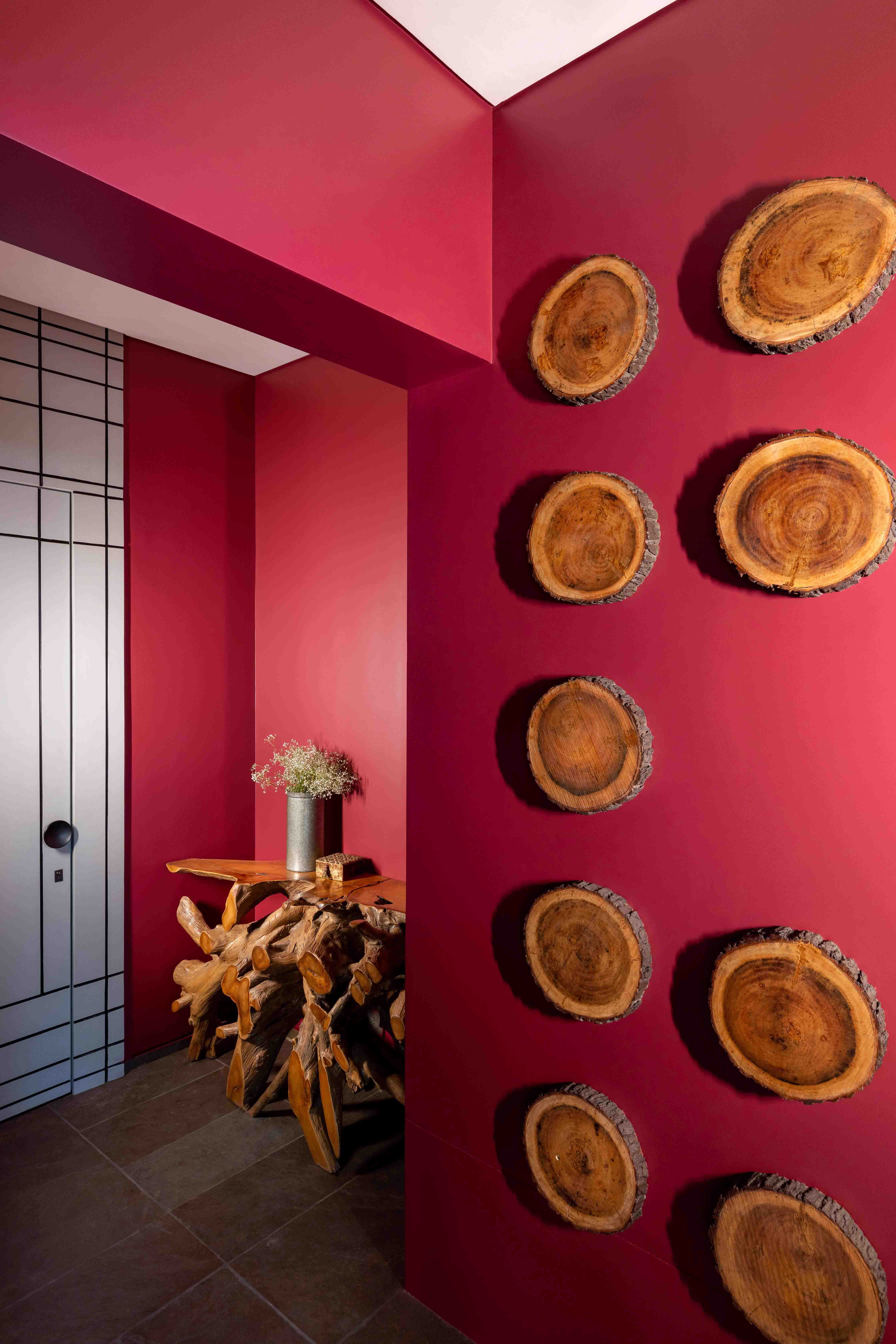
A visual contrast between finished and unfinished walls by juxtaposing wooden panelling painted in bottle green and exposed bricks is the highlight of the guest bedroom. The herringbone flooring beautifully complements the setting. The bed is clad in light beige leather and the metal side tables were procured from the local market.
Refreshing Green in the Powder Room
The powder room is designed to exude a serene and refreshing vibe with a green palette, since it’s the only space in the home from where a view of the greenery outside is not available. A tropical motif wallpaper from the Nilaya collection of Good Earth and a glossy green herringbone dado inspire a rainforest setting.
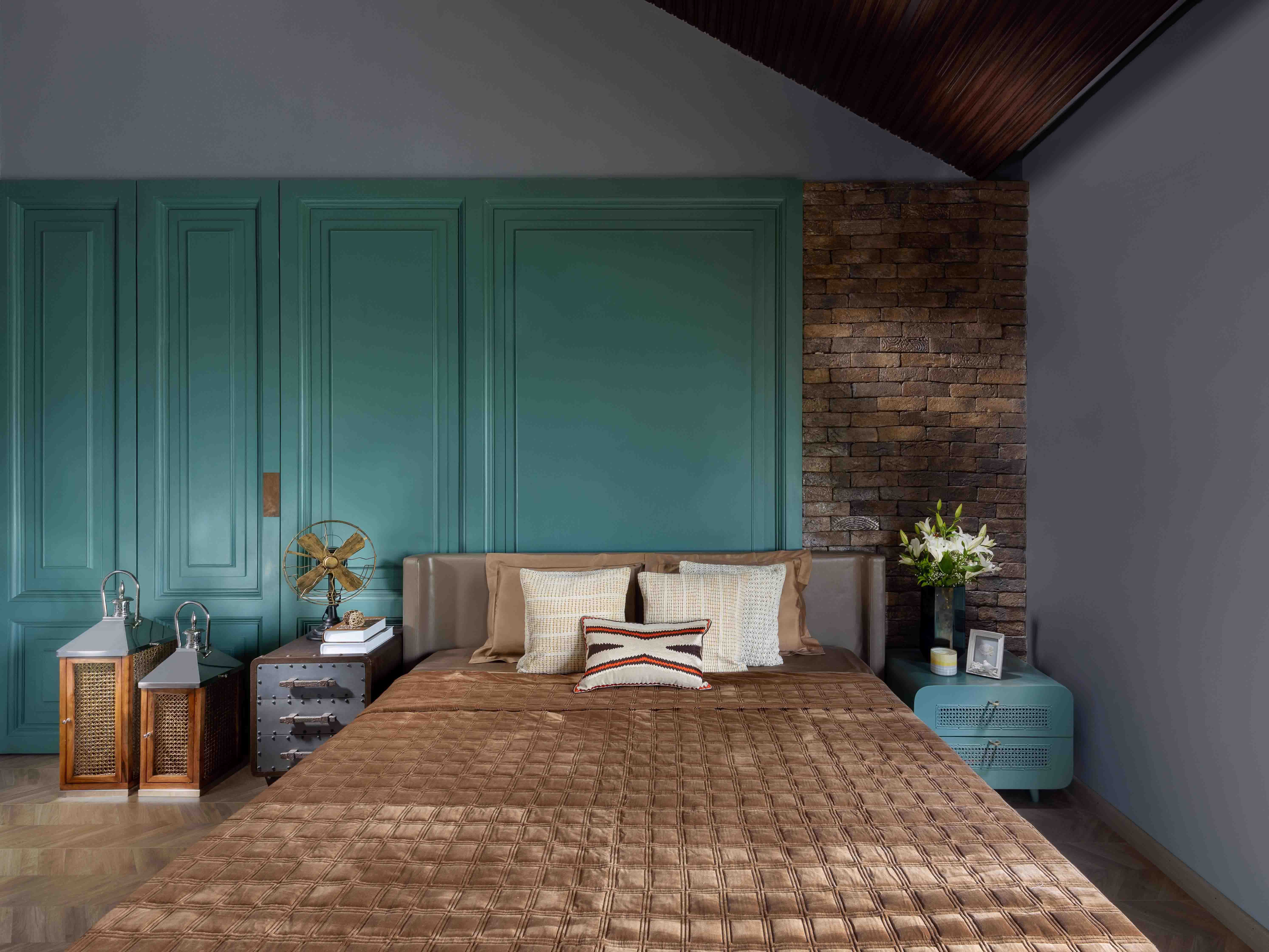 The washbasin and the counter/ vanity are in natural wood in keeping with the overall materiality of the farmhouse.
The washbasin and the counter/ vanity are in natural wood in keeping with the overall materiality of the farmhouse.
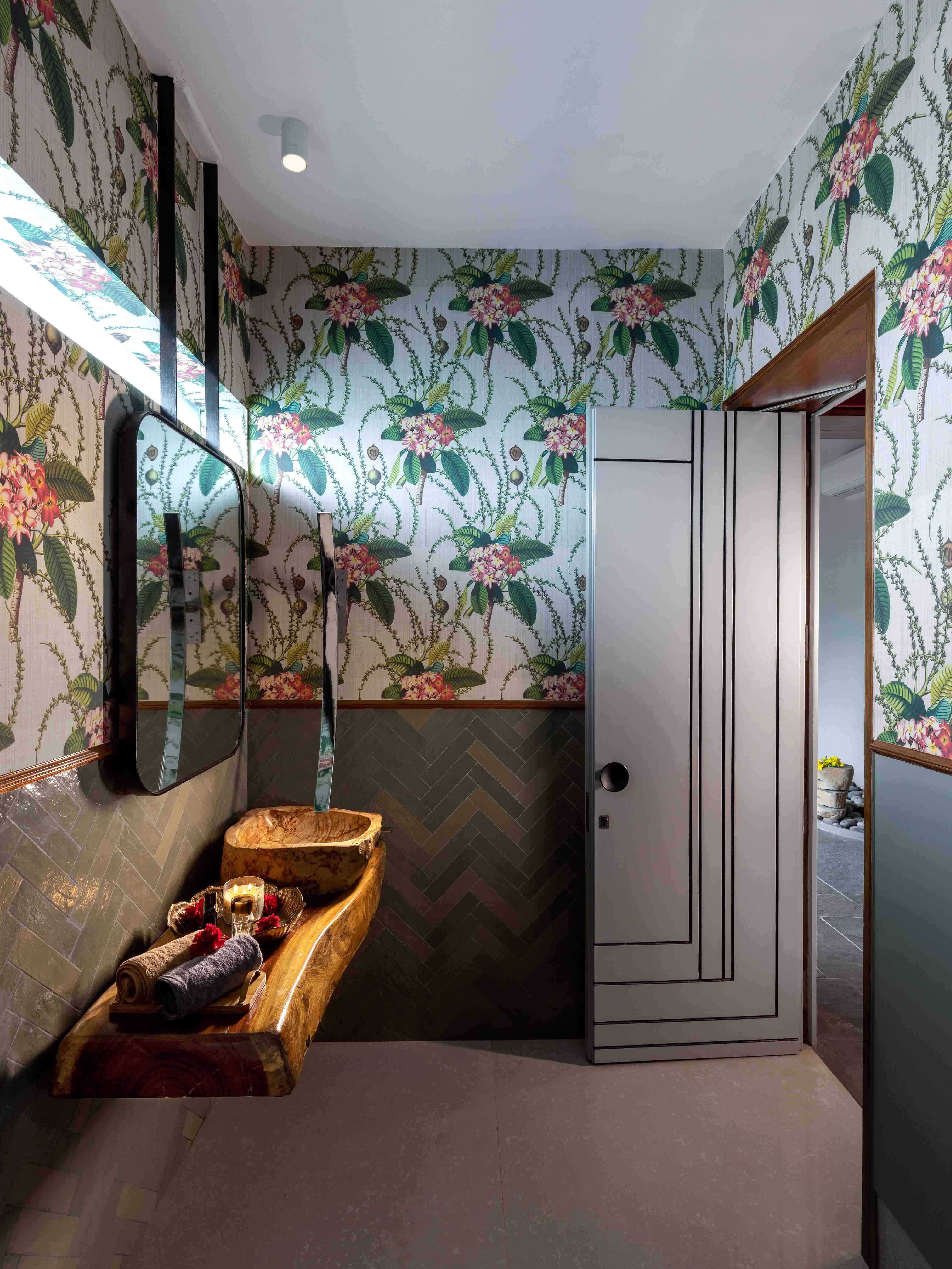 Supreme luxury embraces natural textures and materials to touch the senses gently in this modern farmhouse enabling complete relaxation and rejuvenation of the body and the mind.
Supreme luxury embraces natural textures and materials to touch the senses gently in this modern farmhouse enabling complete relaxation and rejuvenation of the body and the mind.
Project Details
Design firm: Azure Interiors
Interior Designers: Ruchi Gehani and Rashi Bothra, Co-Founders and Creative Head of Azure Interiors
Location: Nakti, Raipur.Chhattisgarh.
Size: Plot size - 1 acre
Built up area: 4700 sqft
Number of bedrooms and bathrooms: 2 Bedrooms and 3 Washrooms
Photograph courtesy: Atul Pratap Chauhan
About the Firm
Azure Interiors is a leading interior and decor solutions company based in Raipur helping people discover the nuances of bespoke decor. Azure was founded by two friends professionally trained in interior design Ms. Rashi Bothra and Ms. Ruchi Gehani, in 2013 to bring a more personal experience to home design and styling. Having been in the industry for more than 7 years, Rashi Bothra and Ruchi Gehani offer tailor made solutions to the clients to suit their personal taste and lifestyle. This endeavour was to bring more life to interior projects now also offers customer made furniture solutions as well with superlative quality and varied finishes.
Rashi Bothra and Ruchi Gehani are interior designers by profession, their forte is luxury residential projects and the company under their supervision has taken massive projects like Clark Hotels, Zeqon(luxury in land) , Hello Bastar and many more concept retail stores along with residences. From just conceptualizing a space to key turn around projects to consultations, they offer bespoke interior solutions to their patrons. Their work exhibits technical expertise, furniture design, luxe quality and fits the individual budget parameters.
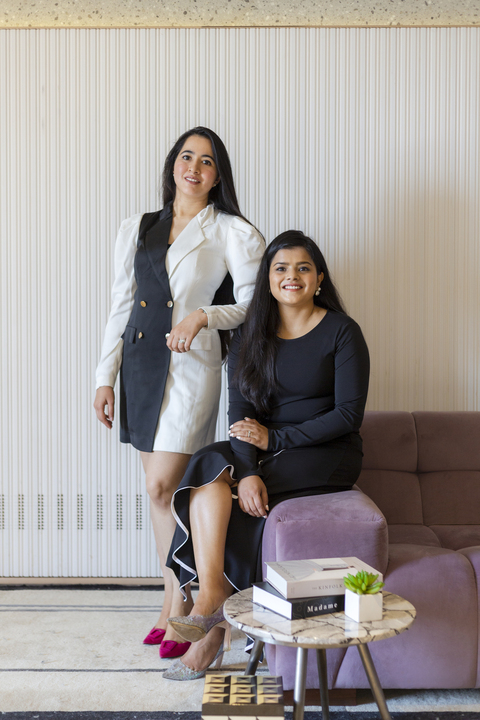
Keep reading SURFACES REPORTER for more such articles and stories.
Join us in SOCIAL MEDIA to stay updated
SR FACEBOOK | SR LINKEDIN | SR INSTAGRAM | SR YOUTUBE
Further, Subscribe to our magazine | Sign Up for the FREE Surfaces Reporter Magazine Newsletter
You may also like to read about:
Seven Courts Fill This 3-BHK Farmhouse With Fresh Air, Sunlight and Serenity | PVDRS | Gujarat
A Bungalow in Gujarat That Gives The Pleasure of Farmhouse Within the City Limits | Usine Studio
Steel and Brick Farmhouse in Bharuch Woven Around Chikoo Trees | Dipen Gada and Associates
and more…