
This elegant and modern 1,800 sq. ft. space with four bedrooms situated in India bulls Blu, Worli displays proficient usage of veneer, glass, textures and PU. The incorporation of these elements gives a modern yet classy appeal to it. Shibani Mehta, Principal Designer and Founder of Naksh Studio converted a 4-bhk space into a 3-bhk to accommodate a den area - a private lounge space for the family. You will find a strong usage of colors throughout the house adding an element of playfulness to the project . SURFACES REPORTER (SR) receives more details of this wonderful interior project from the designer. Take a look:
Also Read: A Mumbai Home Infused With Natural Light and Monochromatic Tones | P&T Design Studio
 The client is a family of 6. This apartment has been their dream home. It was a builder-furnished apartment with party flooring, etc. “The layout was very small. It was a 4 bedroom which we converted into a 3 bedroom because of the client’s lifestyle. In one pocket, we made a den attached to their main living room,” says Shibani. The house was divided into two spaces because they are a young couple living with their elderly parents.
The client is a family of 6. This apartment has been their dream home. It was a builder-furnished apartment with party flooring, etc. “The layout was very small. It was a 4 bedroom which we converted into a 3 bedroom because of the client’s lifestyle. In one pocket, we made a den attached to their main living room,” says Shibani. The house was divided into two spaces because they are a young couple living with their elderly parents.
Client’s Brief
The brief of the clients was that they wanted something fun but not overwhelming.
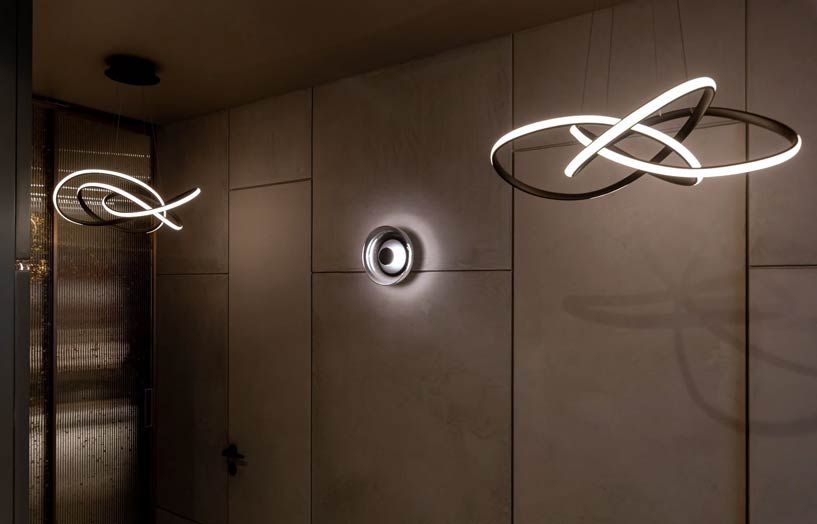 “One of them is an artist. Hence, we helped her make paintings that have been put all over the apartment, all her work up for showcase. We worked on the colours with her and we coordinated the setup which worked out for the better for both of us. The client insisted on automation in most of the places," Shibani added.
“One of them is an artist. Hence, we helped her make paintings that have been put all over the apartment, all her work up for showcase. We worked on the colours with her and we coordinated the setup which worked out for the better for both of us. The client insisted on automation in most of the places," Shibani added.
Spatial Layout
From the main living, we go to the kitchen and the parents' room which has the utility area. On the other side, you have the kids' room, powder bathroom and the master bedroom which has a walk-in as well as their bathroom.
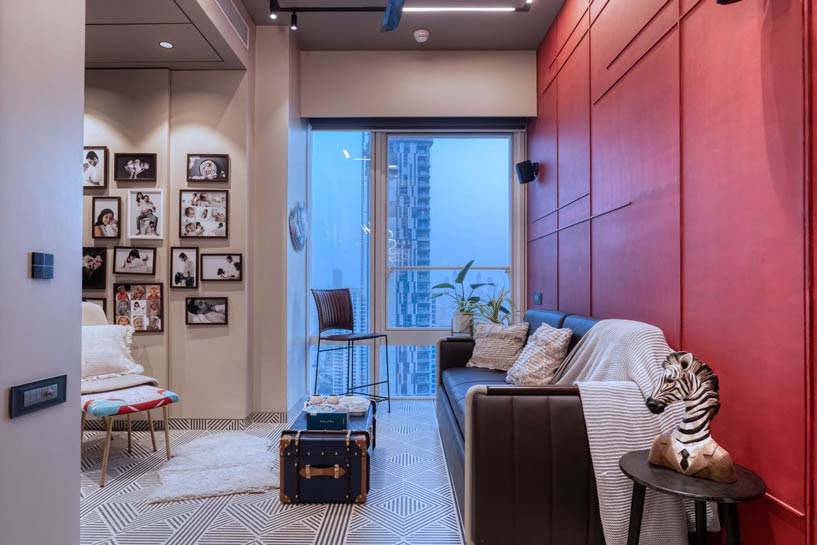
They can entertain 2 different sets of people because the den has been worked out in such a way that it can be connected to the living room, or it can be totally closed with the glass partition door. This planning really worked for them. They also needed a small bar so it could fit in the den.
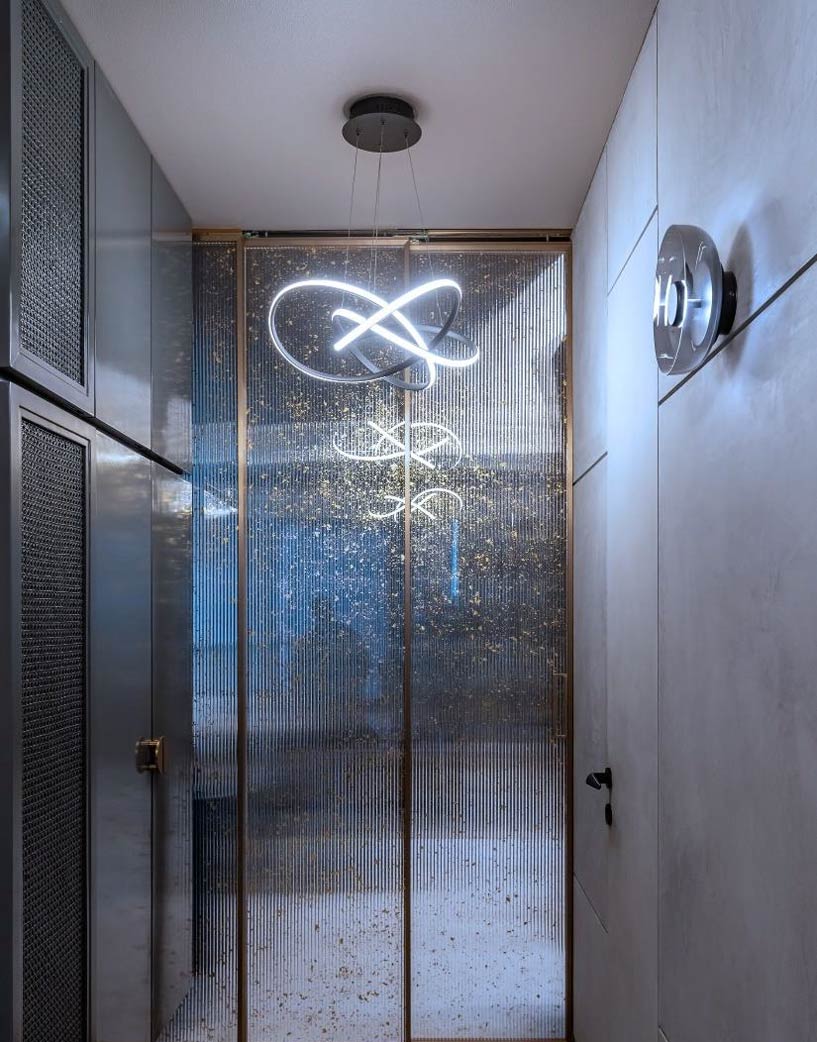
Maximized the Home Space
The kitchen is modular and has been made to order. Given that it was not a very large space, the design team tried to accommodate everything possible. The bathrooms were broken to incorporate some more space in the bedrooms.
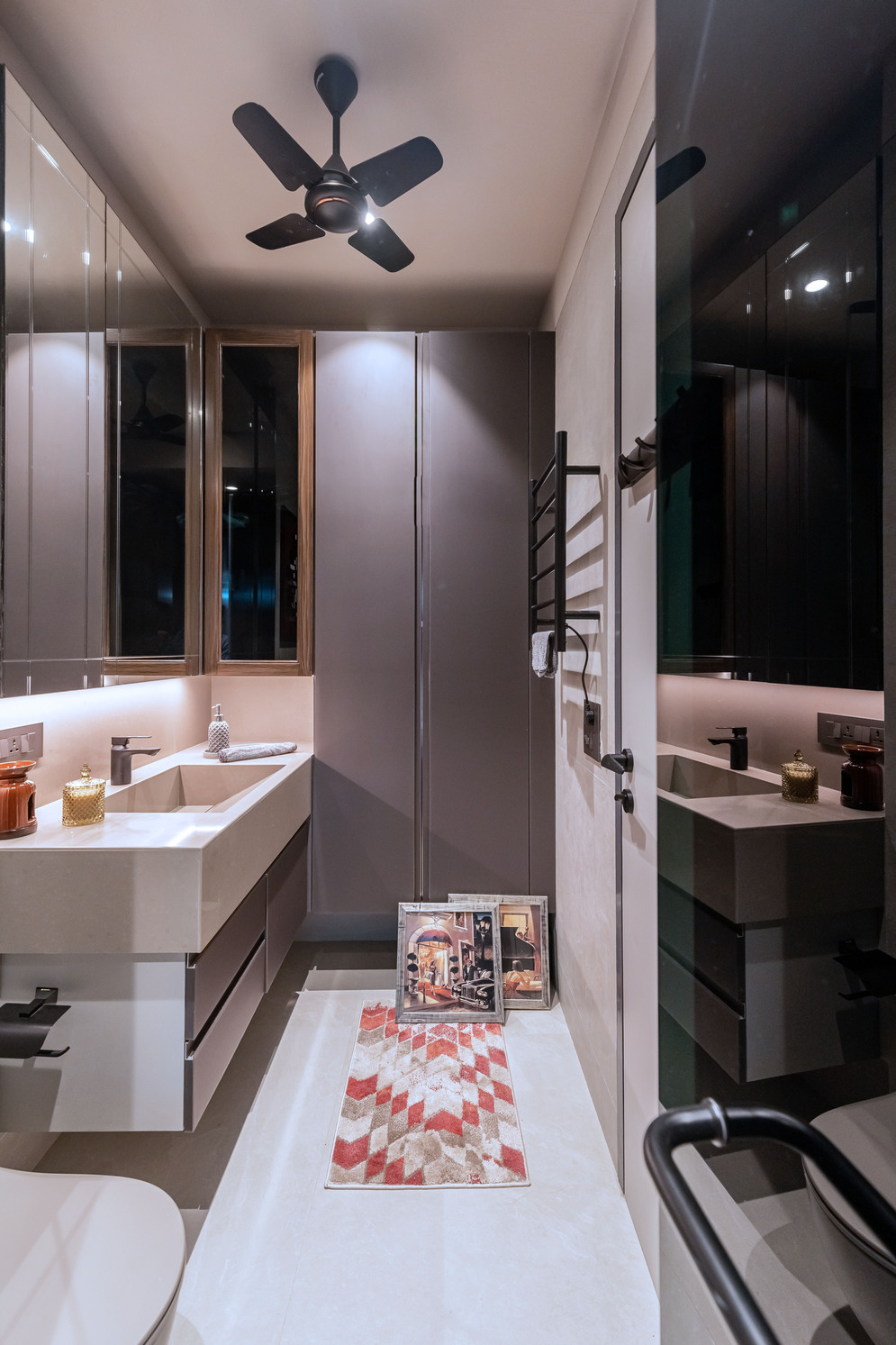
“In the master bedroom, we created a personal walk-in, which was quite a challenge but it worked out fine.
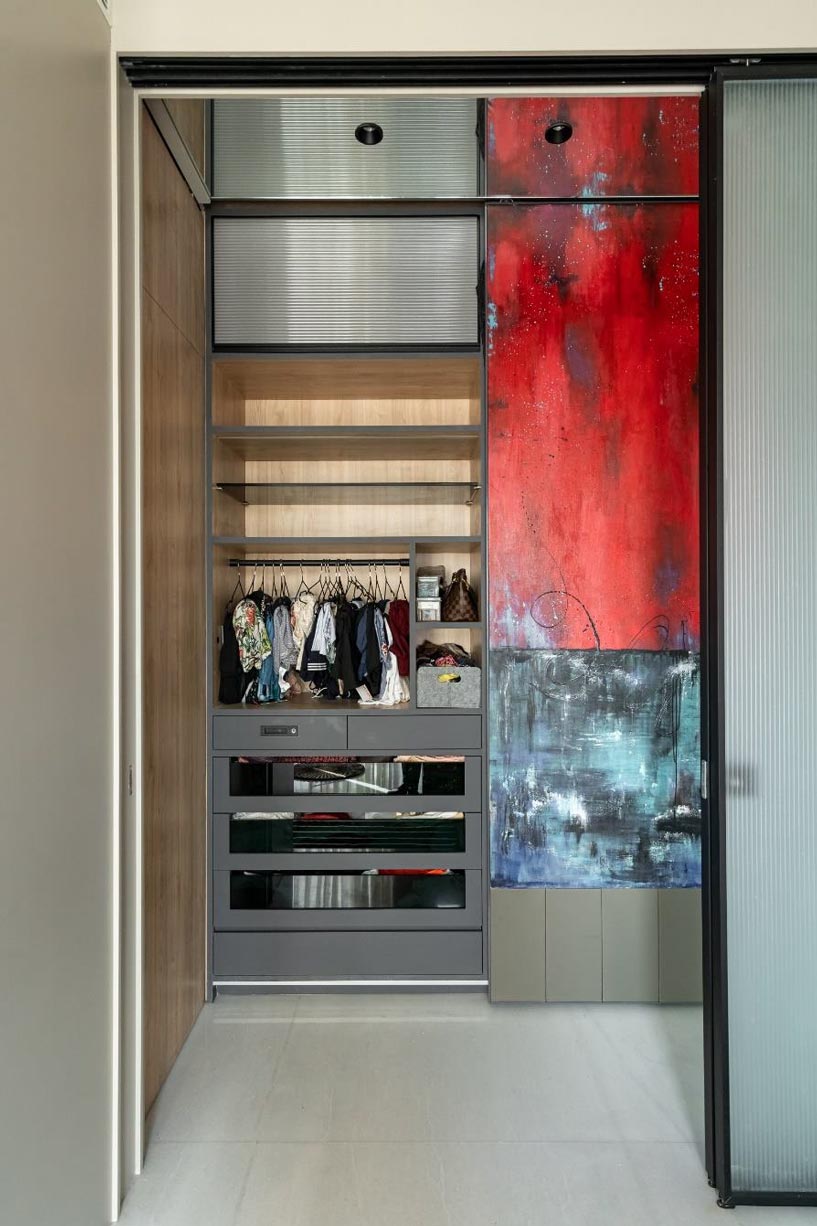 The walk-in is connected to the bathroom. The room is clutter-free with only the bed and TV,” she explained.
The walk-in is connected to the bathroom. The room is clutter-free with only the bed and TV,” she explained.
Also Read: Personality-Packed Pastel Shades Give A Sophisticated Appeal To This 2BHK Mumbai Home | ANS Design House
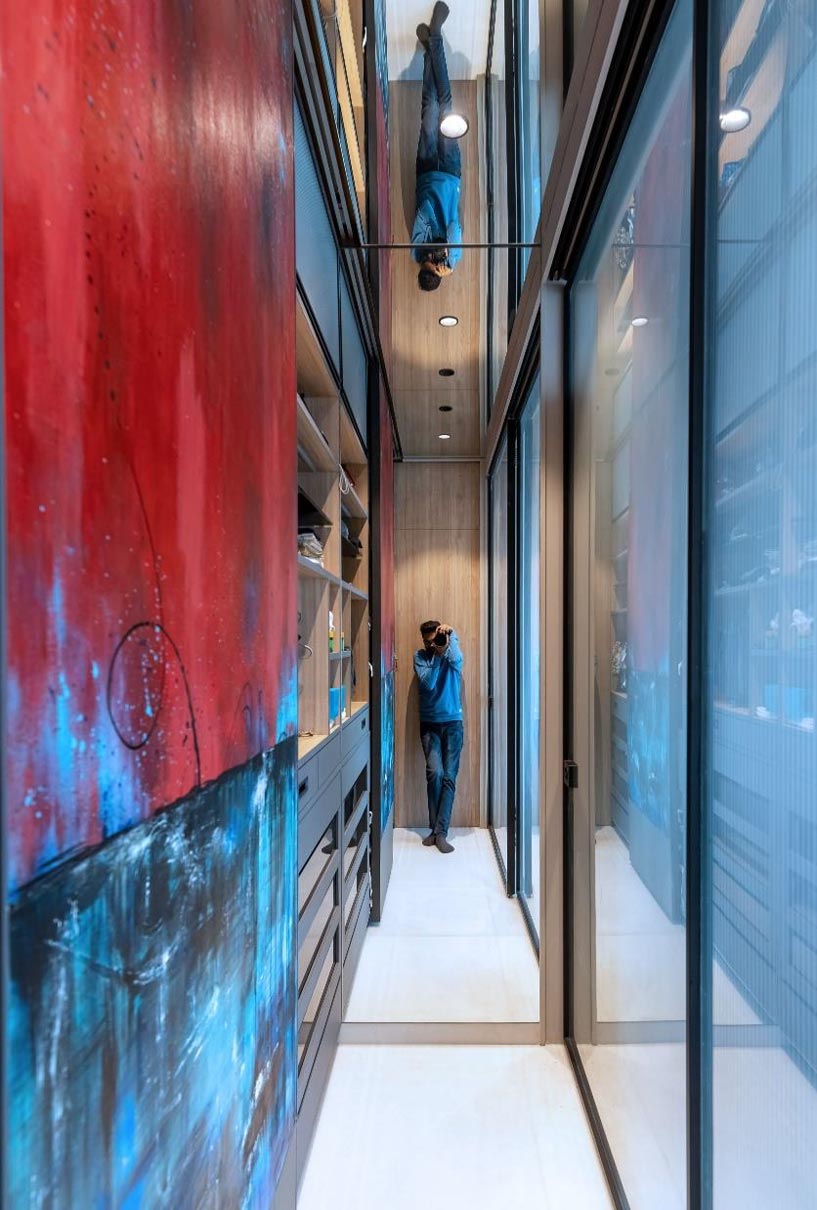
Double Bed, Play Area and Open Space in Kids Room
The client has two kids- a girl (10) and a boy (6). For the kids’ room, one of the main requirements was a bit of a challenge because they wanted a lot of open space plus they wanted a bunk bed/ play area, a bed and they wanted a double bed.
“The corner-most part of the room with a low platform, we put a low platform bed so that the area around the bed also becomes the platform where they can work and play. There is a nice climbing bunkbed on top which works out well for them because they can play and the client can go up and play too,” she shares.
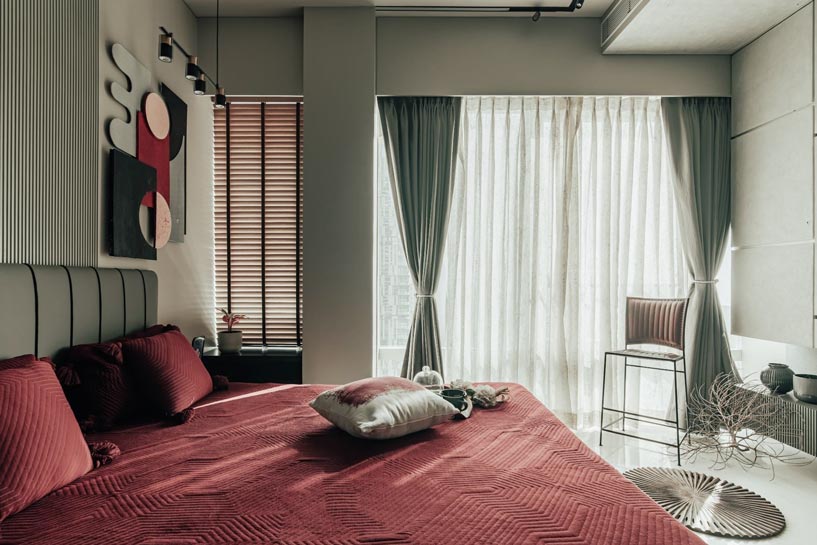 Tables have also been incorporated into the room. The kids are young, hence, the colour tones were more on the lines of making it child-friendly but not too much so that after a few years, they don’t need to make a great transition. They can just have a few, quick changes in curtains and fabrics and get the required feel.
Tables have also been incorporated into the room. The kids are young, hence, the colour tones were more on the lines of making it child-friendly but not too much so that after a few years, they don’t need to make a great transition. They can just have a few, quick changes in curtains and fabrics and get the required feel.
In the bathroom, they only wanted a tub. Part of the bathroom is created in such a way that they can use it as a tub because it is a tile base elevation but at the same time, it’s not just a tub either.
Project Details
Project Name: Indiabulls
Principal Designer: Shibani Mehta
Design Firm: Naksh Studio
Location: Worli, Mumbai
Area: 1800 sq. ft.
Photo credits: Nisheet Dodia
About Firm
Naksh Design Studio is a full-service interior design firm in Mumbai renowned for creating bespoke living and working spaces that comfortably blend layout with lifestyle. The boutique studio boasts an all-women creative team, led by interior designer Shibani Mehta. Shibani set up the firm independently in 2002, after studying interior design at Sophia Polytechnic in Mumbai.
 copy.jpg)
Keep reading SURFACES REPORTER for more such articles and stories.
Join us in SOCIAL MEDIA to stay updated
SR FACEBOOK | SR LINKEDIN | SR INSTAGRAM | SR YOUTUBE
Further, Subscribe to our magazine | Sign Up for the FREE Surfaces Reporter Magazine Newsletter
You may also like to read about:
The 7th Corner Interior Turns This Mumbai Home Into A ‘Modern Classical’ Spectacle
Different Shades of Grey Take Over This Chic Mumbai Home Designed By (de)CoDe Architecture | Juhu
and more…