
Located just 15 kilometers far from the center of Hanoi, Vietnam, this home features an arresting double-skin façade with several voids in its interior. The exterior of the building is wrapped in recycled ceramic bricks (40cmx40cm) that help to purify dust and smoke, breathe in the fresh air and take heat away through open panels alternated with pot plants. Read more about the project below at SURFACES REPORTER (SR):
Also Read: This Bat Trang House in Vietnam Highlights An Expressive Perforated Ceramic Brick Façade | Vo Trong Nghia Architects
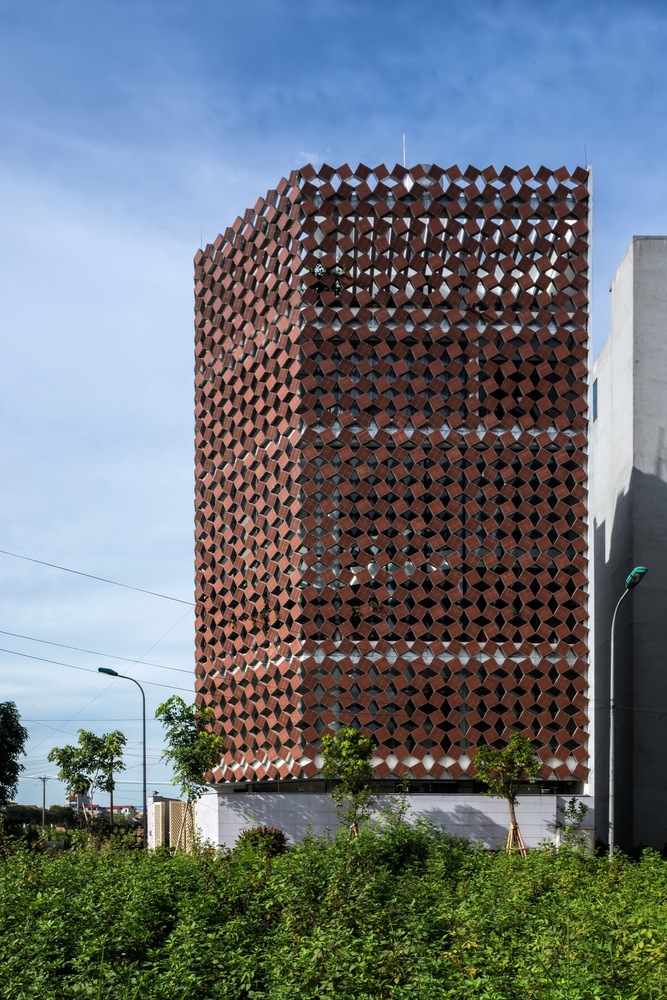 The people living in Hanoi, in the suburban district Dong Anh have to deal with a lot of noise and air pollution. Hence, the creation of this breathing building is turned out as a healthier alternative to what is being built in the city so far now.
The people living in Hanoi, in the suburban district Dong Anh have to deal with a lot of noise and air pollution. Hence, the creation of this breathing building is turned out as a healthier alternative to what is being built in the city so far now.
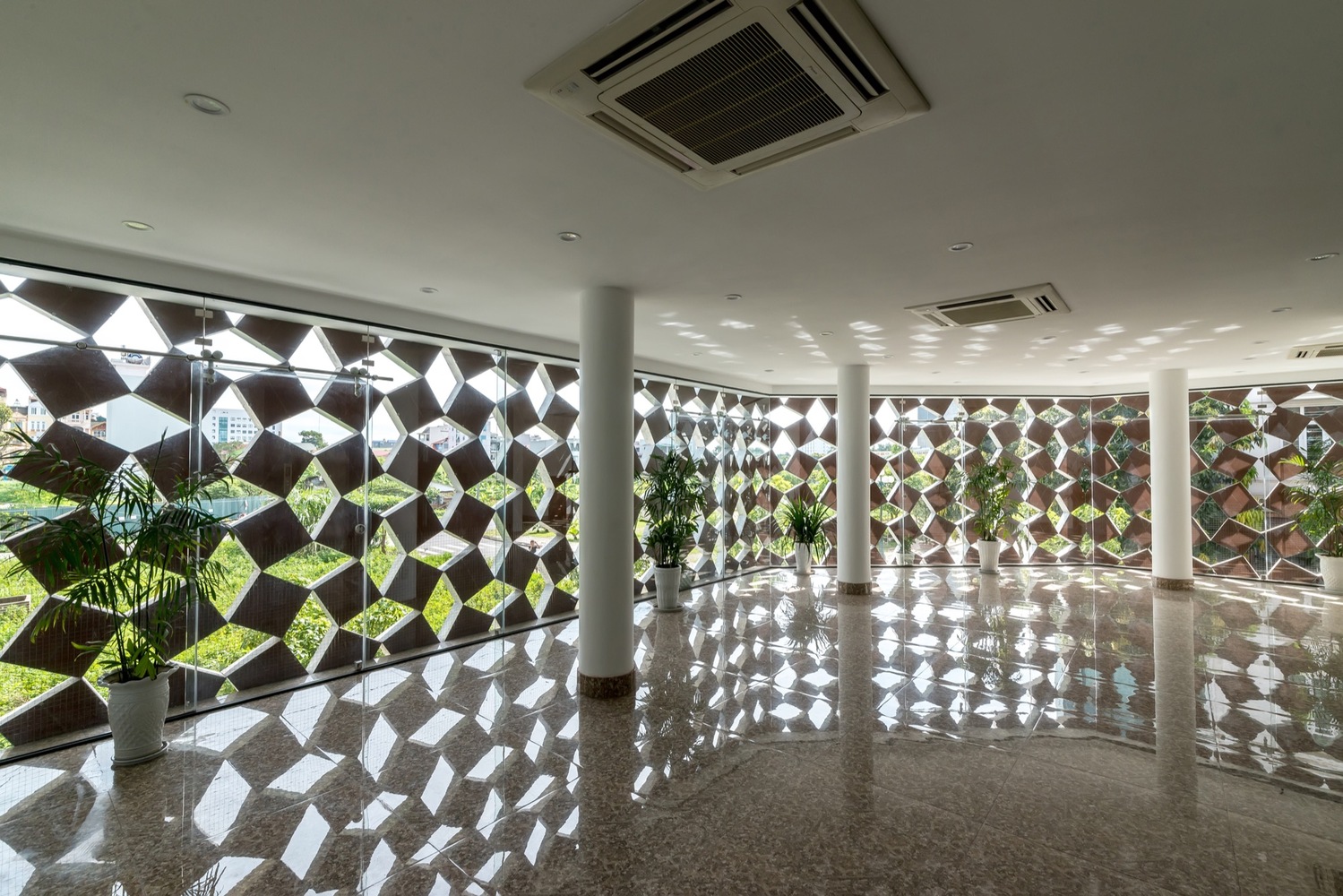 The use of ceramic bricks, filtered spaces help to improve the indoor quality of air and works in tandem with the region’s monsoon tropical conditions.
The use of ceramic bricks, filtered spaces help to improve the indoor quality of air and works in tandem with the region’s monsoon tropical conditions.
Unique Double-Skin Façade
The exterior of the building comprises playfully arranged recycled ceramic bricks of 15.7 by 15.7 inches in darker and lighter shades of reddish brown.
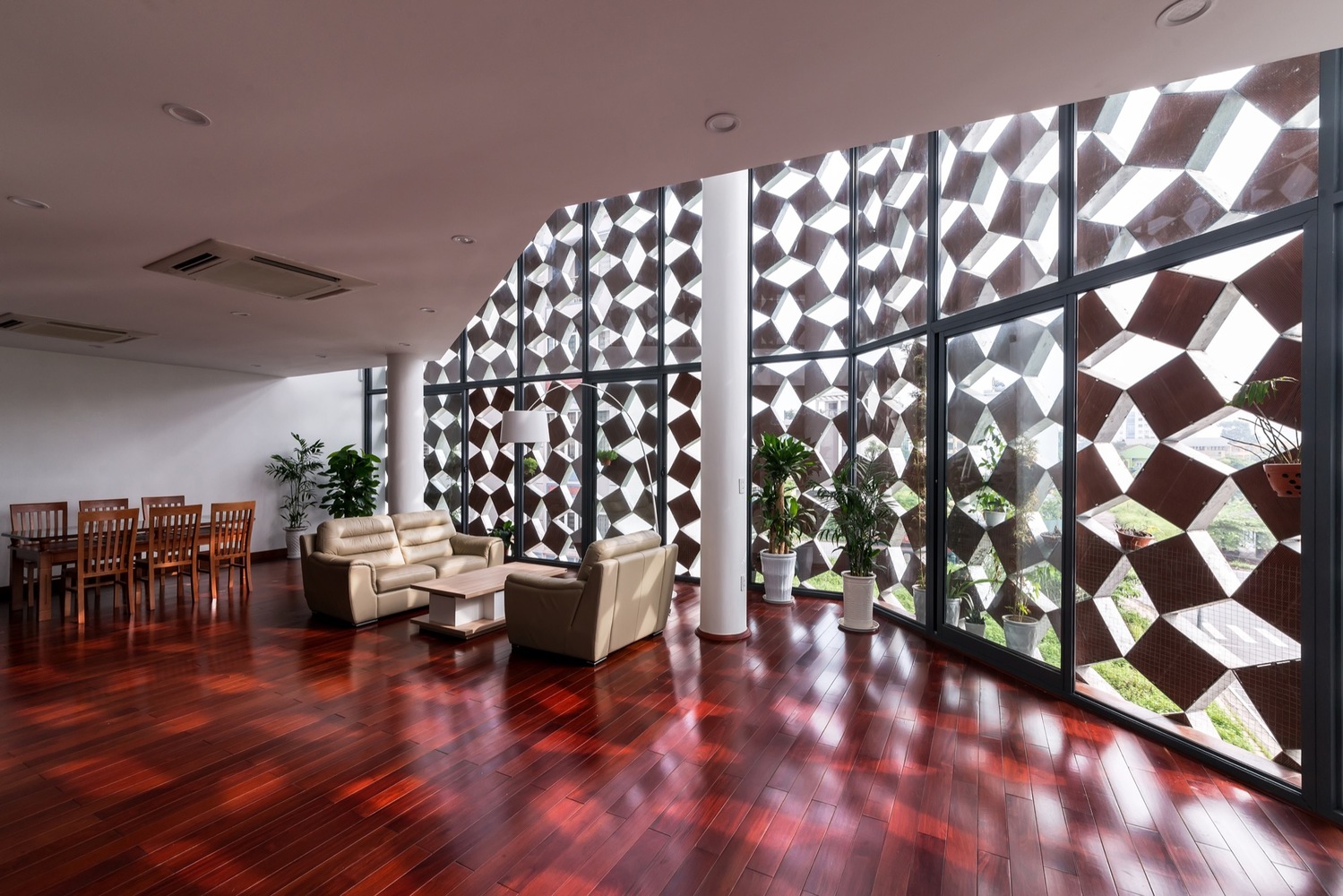 These bricks, along with the inner voids help to clean the air from dust and smoke and let the dwellers breathe in the natural, fresh air. There is a second layer made of all-glass panels behind the bricks.
These bricks, along with the inner voids help to clean the air from dust and smoke and let the dwellers breathe in the natural, fresh air. There is a second layer made of all-glass panels behind the bricks.
A “Properly Breathing” Building
While the building's double-skin exterior is covered in breathable ceramic brick, the interiors contain several voids that allow proper circulation of light and air. Further, the potted plants on the façade are also randomly placed to absorb the humidity and lessen calorific radiation.
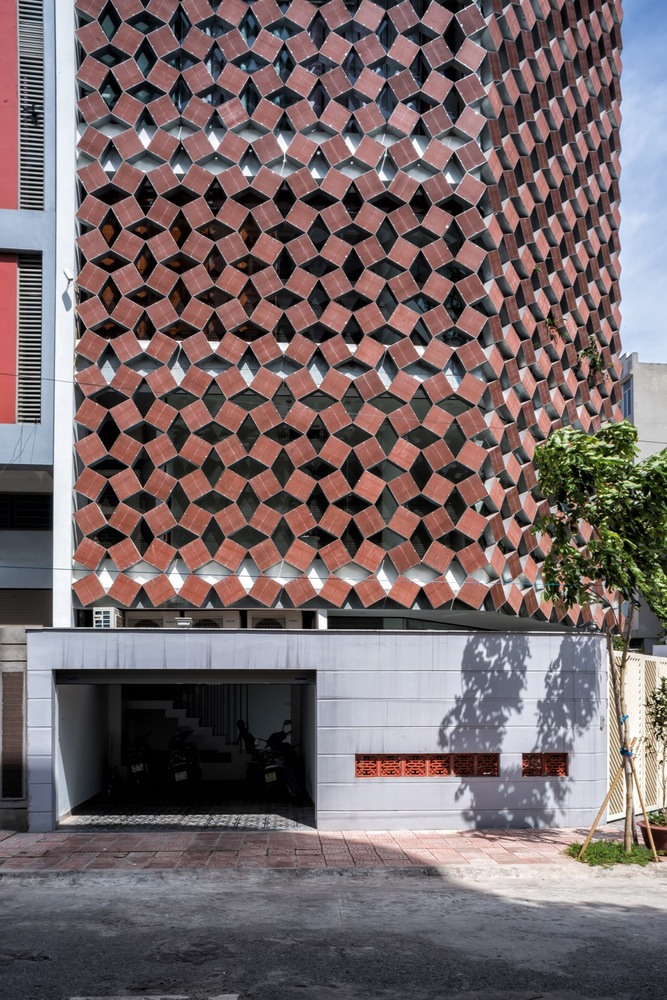 Also Read: RLDA Architecture Gives A Perforated and Projected Brick Facade To This House in New Delhi
Also Read: RLDA Architecture Gives A Perforated and Projected Brick Facade To This House in New Delhi
The filters help to refreshen the architectural space by equalizing the breathing of nature and human beings and create a connection between the inner with the outer creepers, roofs and scenery above while pot plants and vegetables below.
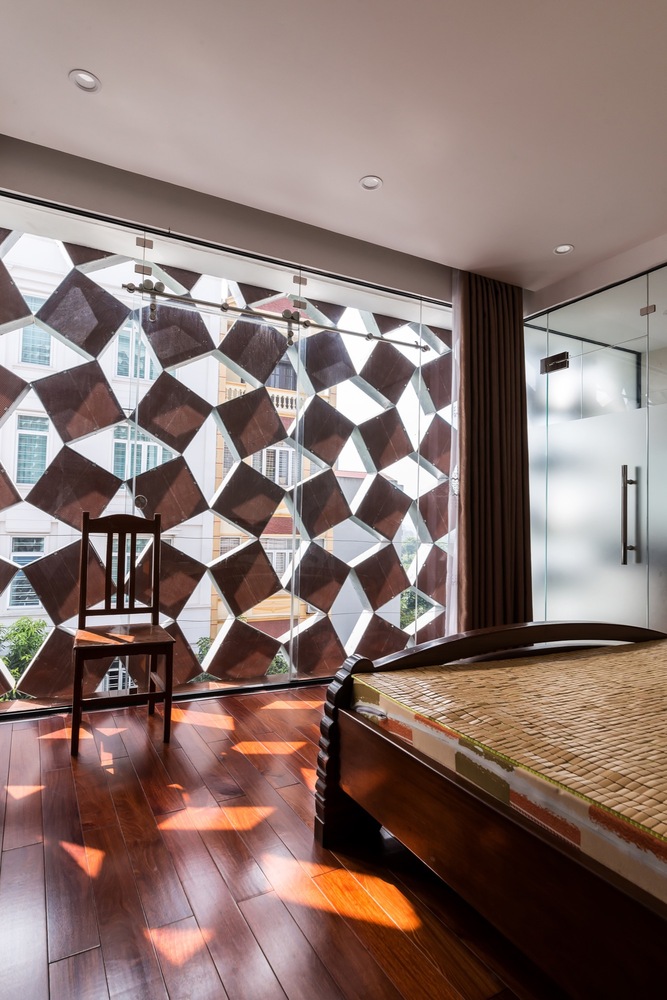 For existence, a breathing space is required and this home offers what is a prerequisite to leading a healthy and happy life in both socio-cultural and natural habitats. So, in that way, the structure not only beautifully underscores the local architecture but in a current global context too.
For existence, a breathing space is required and this home offers what is a prerequisite to leading a healthy and happy life in both socio-cultural and natural habitats. So, in that way, the structure not only beautifully underscores the local architecture but in a current global context too.
Project Details
Project Name: Properly Breathing House
Project location: Ðông Anh, Hanoi, Vietnam
Architecture firm: H&P Architects
Photography courtesy: Nguyen Tien Thanh
Source: https://hpa.vn/en/