
Located in one of the most luxurious properties on the coveted street in Lawrence Park, Toronto, Canada, this fully-furnished opulent home was developed by Merkaba Homes with interiors done by Mumbai-based Rohit Bhoite. Decked in shades of white, this luxury home offers 5,000ft² (465m²) of living space accentuated by luxe minimalist interiors. Step inside this splendid home at SURFACES REPORTER (SR):
Also Read: All-White and Minimal Interiors of This Residence in Mumbai Instantly Wins The Heart | The 7th Corner Interior Designs
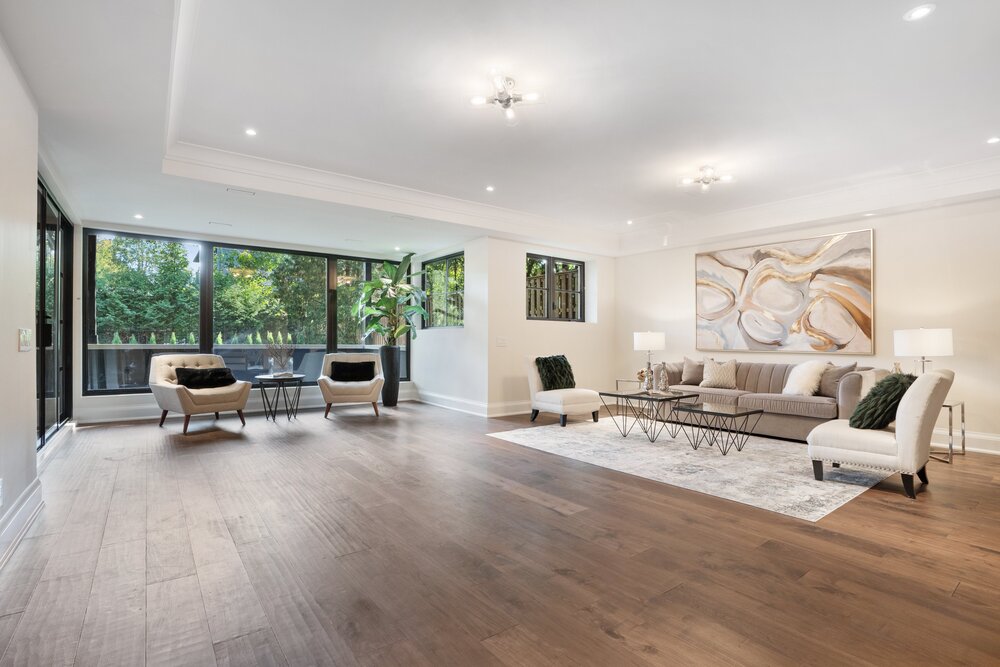 Interior designer Rohit Bhoite has crafted an oasis of calm in the heart of Toronto using impressive shades of white with millennial style. No expense has been spared throughout this spectacular custom residence offering over 5,000 square feet of luxurious finished living space.
Interior designer Rohit Bhoite has crafted an oasis of calm in the heart of Toronto using impressive shades of white with millennial style. No expense has been spared throughout this spectacular custom residence offering over 5,000 square feet of luxurious finished living space.
Old World Charm
The magnificent home features a modern burnt brick façade with vintage precast detailing. A scallop-stoned driveway evokes a dramatic country-chic mood, while the alluring entrance and front door gives the feel of a Parisian setting.
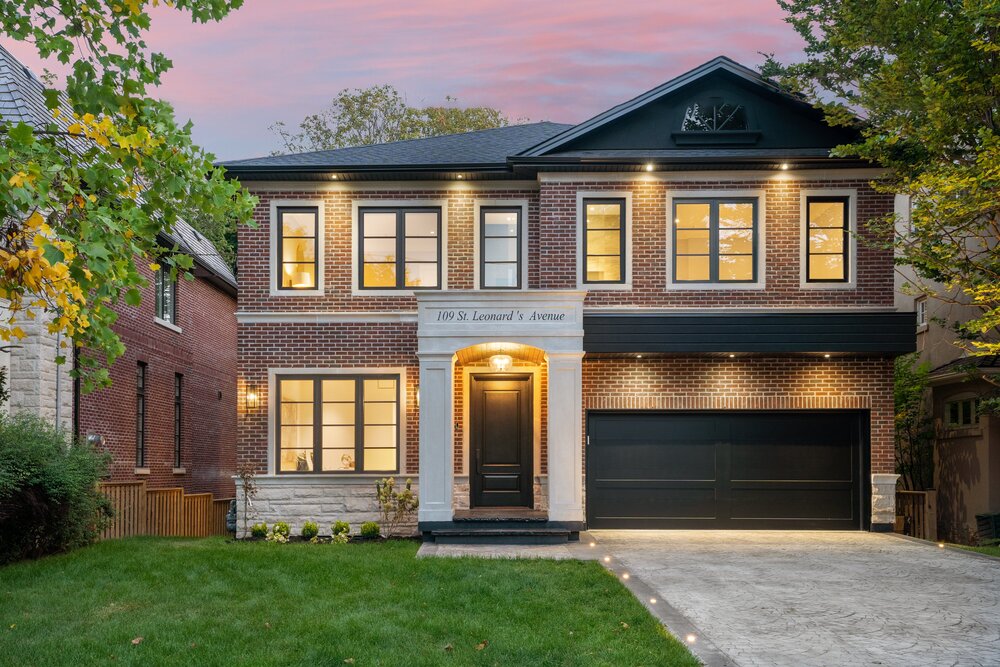 The fusion of traditional with contemporary gives a grand millennial appeal. The right hand side of the house showcases a two-car garage.
The fusion of traditional with contemporary gives a grand millennial appeal. The right hand side of the house showcases a two-car garage.
Sensational Scavolini Kitchen
The sensational Scavolini kitchen is an entertainer's dream and features quartz counters, top-of-the-line stainless steel appliances, a wolf burner and hood, a massive island with seating for four, and an extra-long board walnut-finished wooden floor.
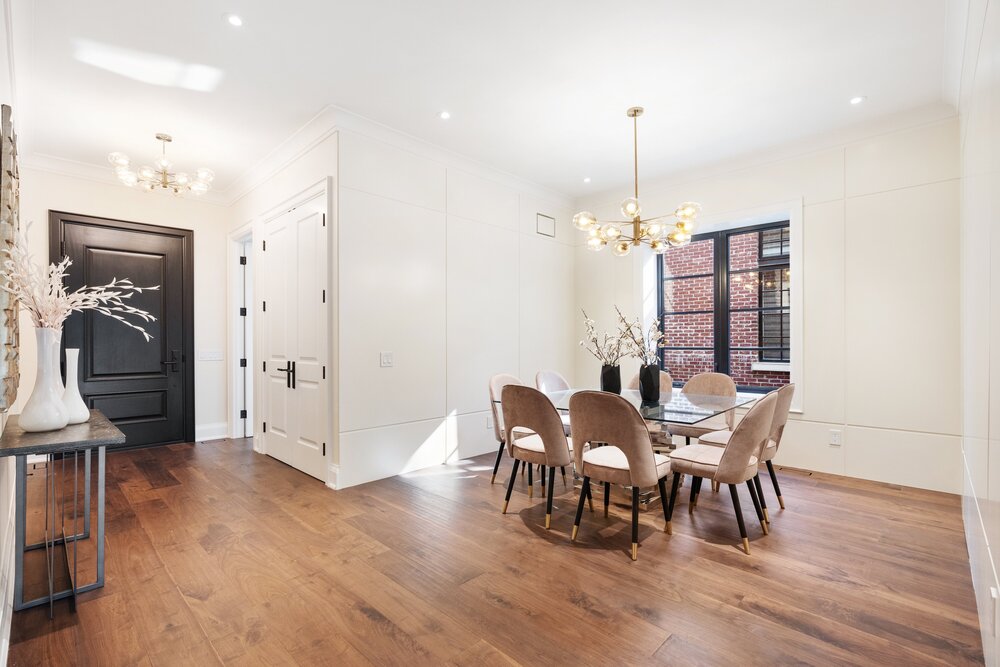
Showcasing only the finest of finishes this home features double entrance doors, custom millwork, the main floor with a home office, a formal meeting room, a Kitchen, an extra-large dining area, and a formal living room with a gas burner fireplace and an elegant marble book match fireplace.
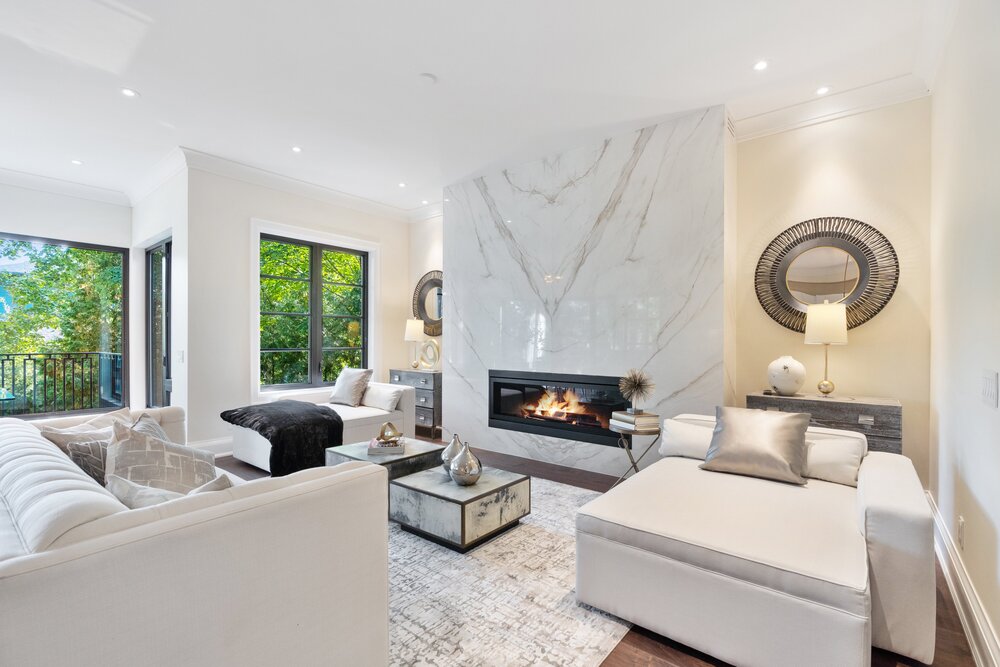
Elegant and Spacious Bedrooms
Oversized master bedroom, with regency double side fireplace which could be enjoyed from the master bedroom and bathroom, Large walk-in closet and opulent ensuite with double sinks, freestanding bathtub, glass shower and marble floor.
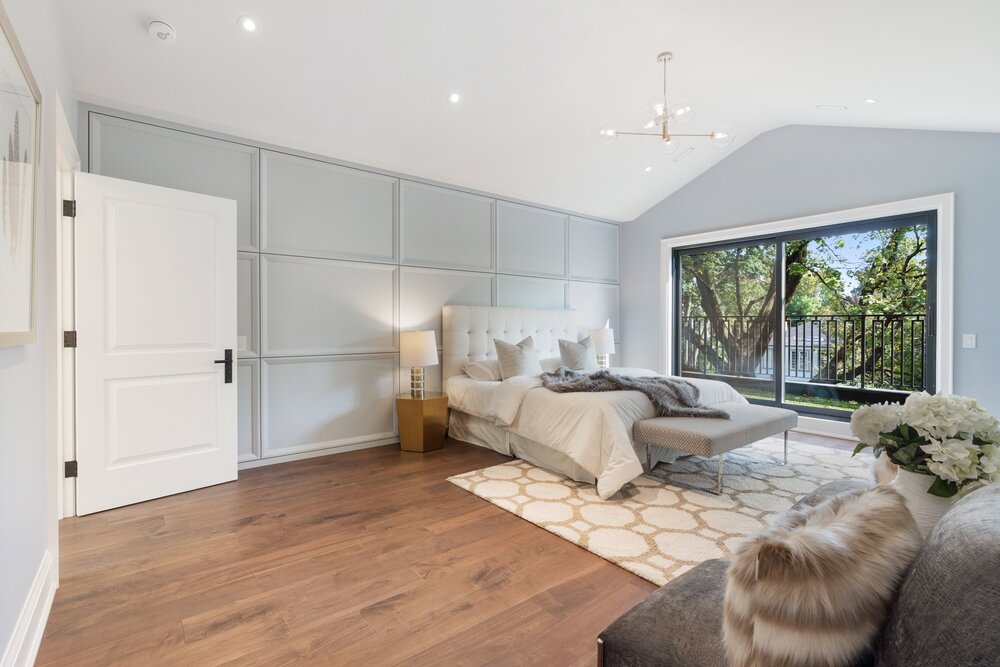 Completing the upper level are three additional bedrooms each with its own spa-like ensuite bathroom, walk-in linen closet plus convenient laundry room.
Completing the upper level are three additional bedrooms each with its own spa-like ensuite bathroom, walk-in linen closet plus convenient laundry room.
Family Living Area and Recreation Area
The Basement comprises the family living with extra space as a recreation area, a rare gym area with shower and steam room, a wine room, and an extra bedroom for the nanny if required.
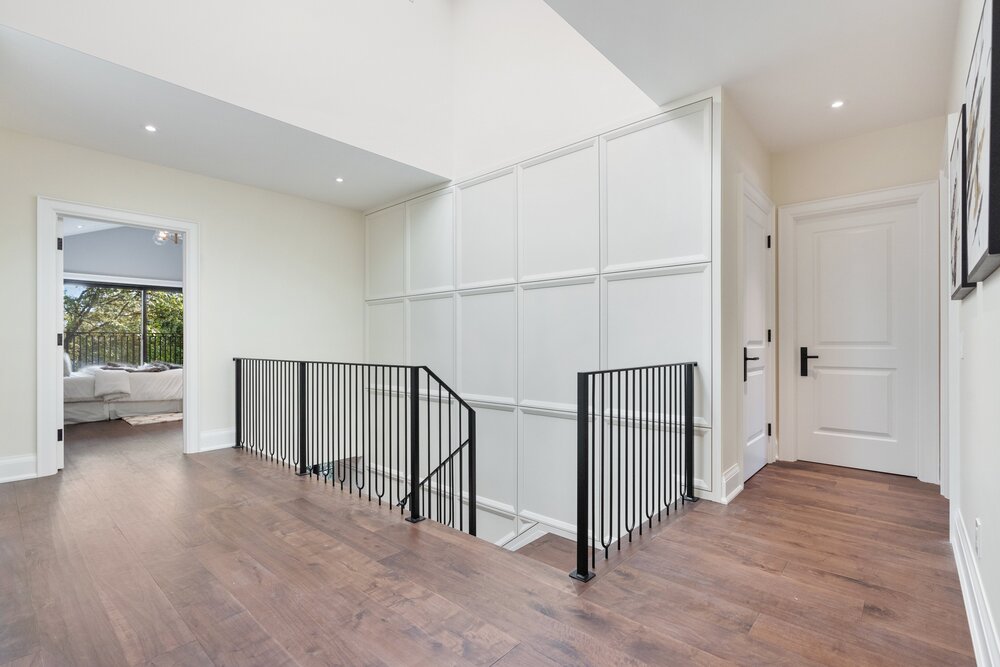 The main level has a gorgeous open-riser staircase with wrought iron spindles and an oversized patio for entertainment. Three-car garage plus parking for four cars on the driveway and with an artistically cured backyard landscape.
The main level has a gorgeous open-riser staircase with wrought iron spindles and an oversized patio for entertainment. Three-car garage plus parking for four cars on the driveway and with an artistically cured backyard landscape.
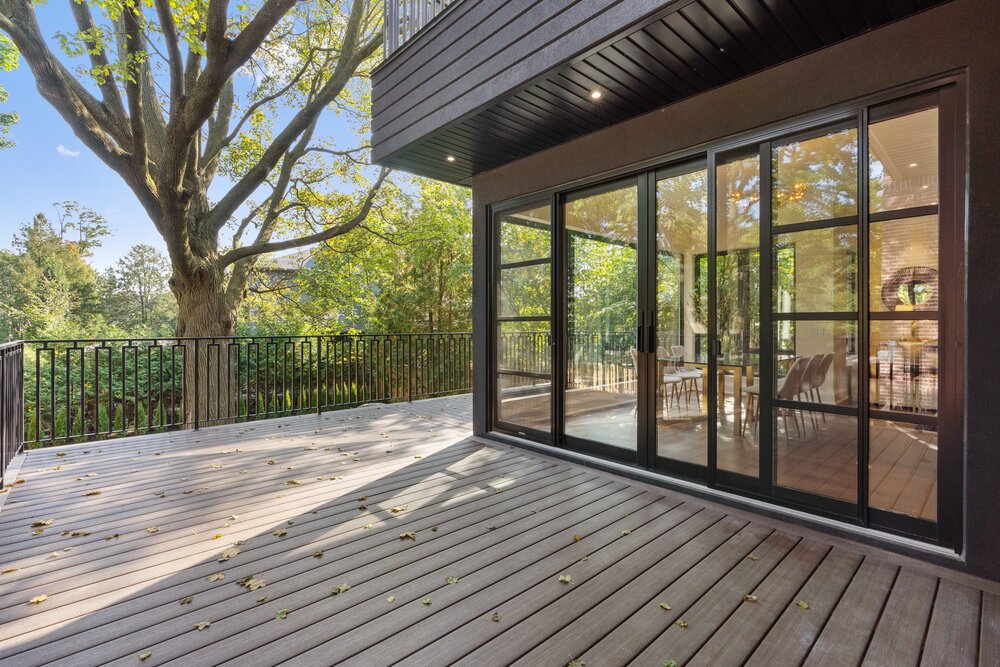
Also Read: Safdie Architects Reveals Plans To Build Interconnected Housing Towers Over Railway Tracks in Toronto | Orca
Additional details include smart home lights, solid interior doors, central speakers, data cables wired throughout the home, rough-in for camera wires, an inground sprinkler system, and more!
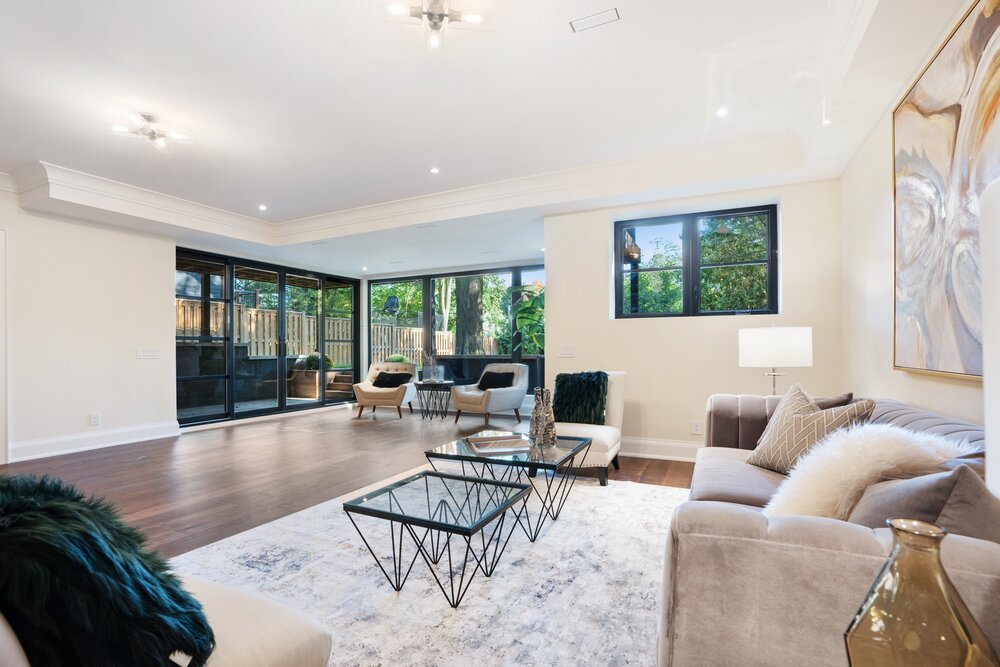 The house also boasts an added living space in the professionally finished basement with a separate side entrance that boasts oversized windows allowing lots of natural light, a cosy theatre room, fitness room, recreation room plus wine room.
The house also boasts an added living space in the professionally finished basement with a separate side entrance that boasts oversized windows allowing lots of natural light, a cosy theatre room, fitness room, recreation room plus wine room.
About Designer
Rohit Bhoite is an Internationally renowned architect with a passion for high end finishes. Born in Mumbai, Rohit grew up in a household of designers, his father being one of the most prominent architects for temples in India, Rohit was raised with passion for design and love for architecture. After finishing his diploma in interior design from Rachna Sansad Mumbai (2009), he went on to pursue his Masters degree in Interior and Living design from Domus Academy in Milan, Italy. After learning the finer details of architecture and gathering design experience in Milan, Rohit flew back to his roots in Mumbai and started his own design studio in 2014 and has undertaken numerous national and international projects in the space of interior architecture and design. Rohit Bhoite design has featured in major architectural magazines.
.jpg)
Keep reading SURFACES REPORTER for more such articles and stories.
Join us in SOCIAL MEDIA to stay updated
SR FACEBOOK | SR LINKEDIN | SR INSTAGRAM | SR YOUTUBE
Further, Subscribe to our magazine | Sign Up for the FREE Surfaces Reporter Magazine Newsletter
You may also like to read about:
Surbhi rg Architects Brings Alive This 1,000 Sq Ft Abode in Mumbai With All-White Interiors
The White Linear Corridor Brightens The Interiors Of Brookfield Asset Management | Ultraconfidentiel
And more…