
For creating this Adidas store in Shenzhen, China, special attention was given to the design of the façade. Shanghai-based Dutch retail design agency- Storeage- worked with the Adidas team to form a unique retail experience. For this, they wrapped the exterior of the building with a parametric architectural design echoing the knitted technology that characterizes today’s performance footwear. A huge 3D holographic screen adds to the innovative beauty. Read SURFACE REPORTER (SR)’s complete report below:
Also Read: Architects Create a Living Facade Made of Terracotta for Small Wildlife | Cookfox Architects X Buro Happold
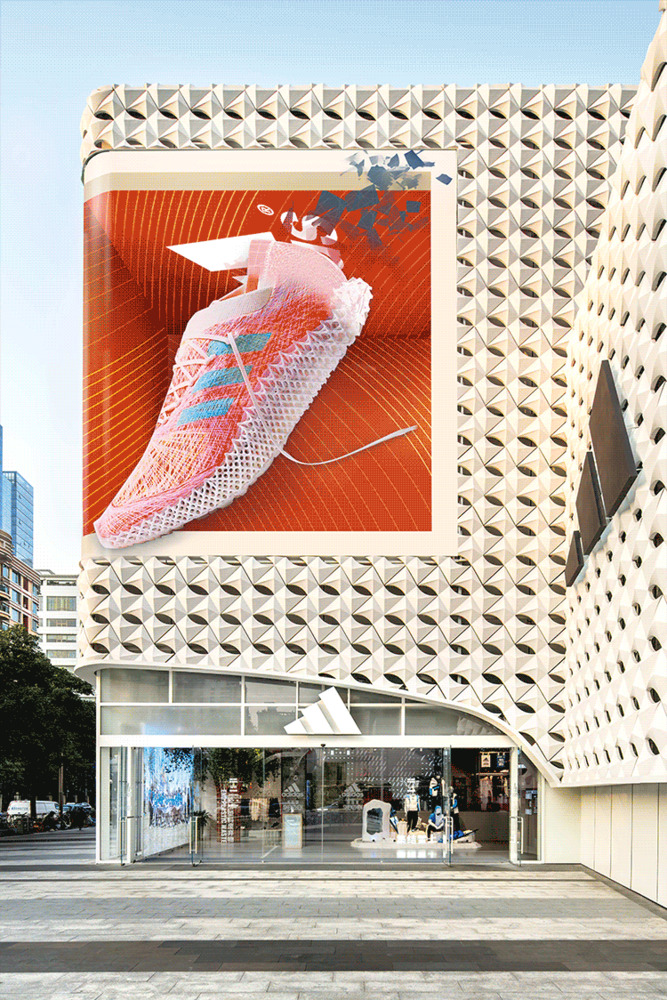 Located at the Futian Galaxy Coco park, spanning over 3000 square meters and three floors, the Adidas new store in China encompasses all of Adidas latest technology and products.
Located at the Futian Galaxy Coco park, spanning over 3000 square meters and three floors, the Adidas new store in China encompasses all of Adidas latest technology and products.
Geometrically Complex Steel Façade
“ Created from a light-weight molded glass-fiber reinforced composite the façade fits the building tight, yet at the same time appears to be soft and gentle, comfortable the same as one would expect from his or her sports shoes,” mentioned the firm.
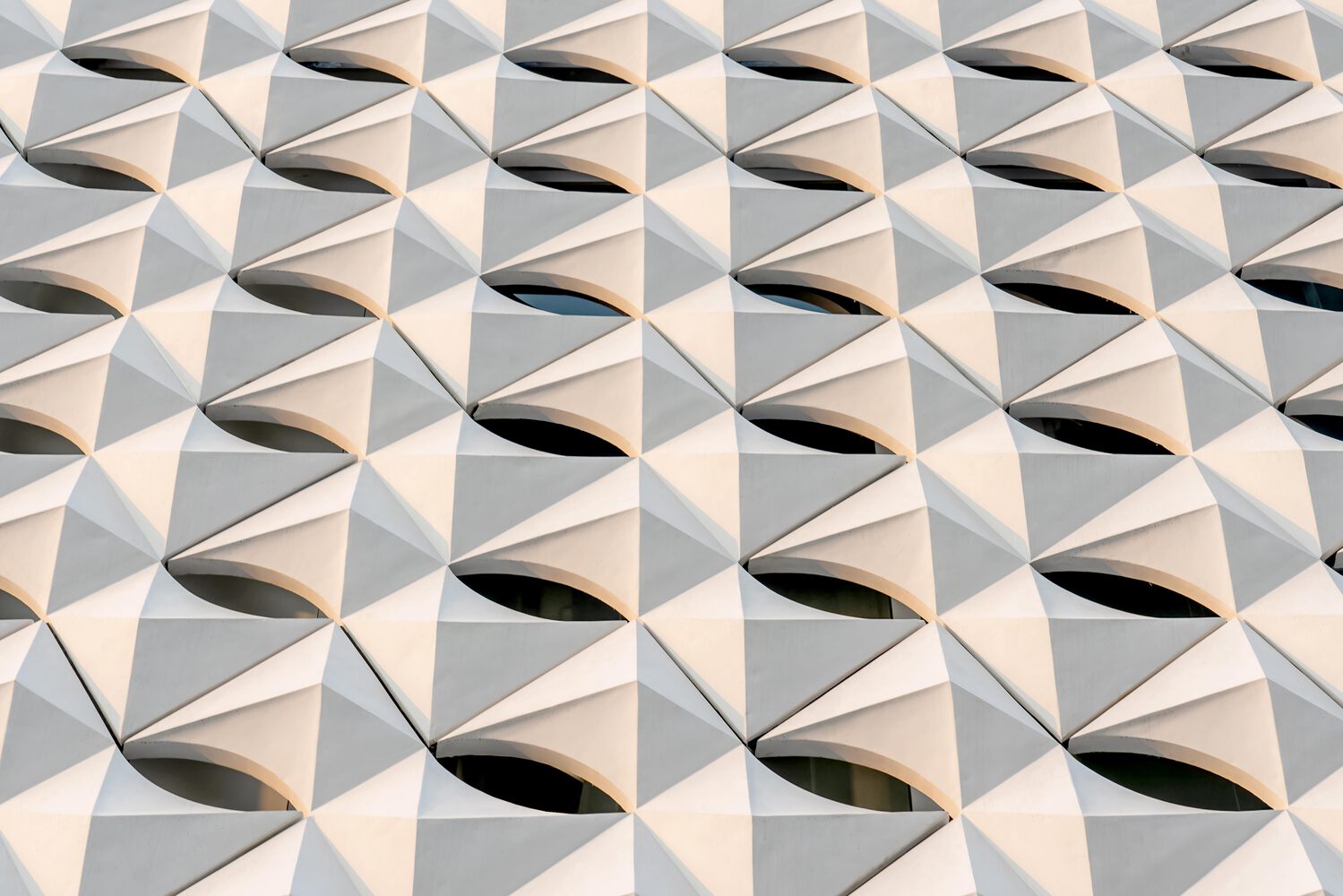 The 3d tessellated surfaces offer a certain depth to the exterior. ‘Almost in motion, the façade lifts itself on ground level to reveal the entry points into the store and opens up to give way to a gigantic 3D holographic screen displaying Adidas' latest innovations.’
The 3d tessellated surfaces offer a certain depth to the exterior. ‘Almost in motion, the façade lifts itself on ground level to reveal the entry points into the store and opens up to give way to a gigantic 3D holographic screen displaying Adidas' latest innovations.’
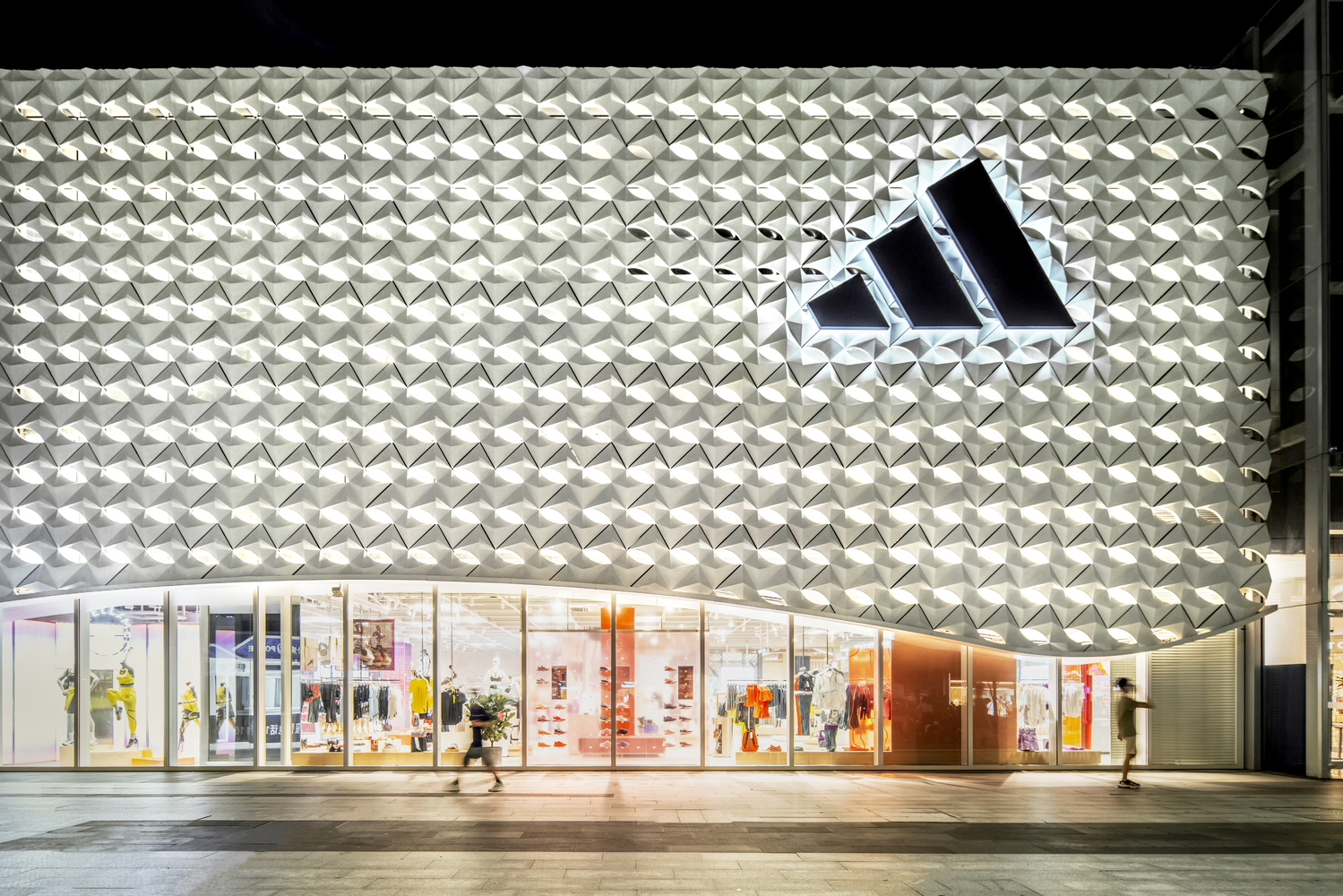
The interesting structure captures the strong wrapping and high ductility attributes of the current Adidas high-performance sports shoes.
How the façade is created?
For creating this façade, the design team developed a set of ‘AI algorithms that simulate the growing, replicating and pausing of biological genes, allowing the pattern grows itself around the building, forming a skin layer that wraps the brand experience center.’
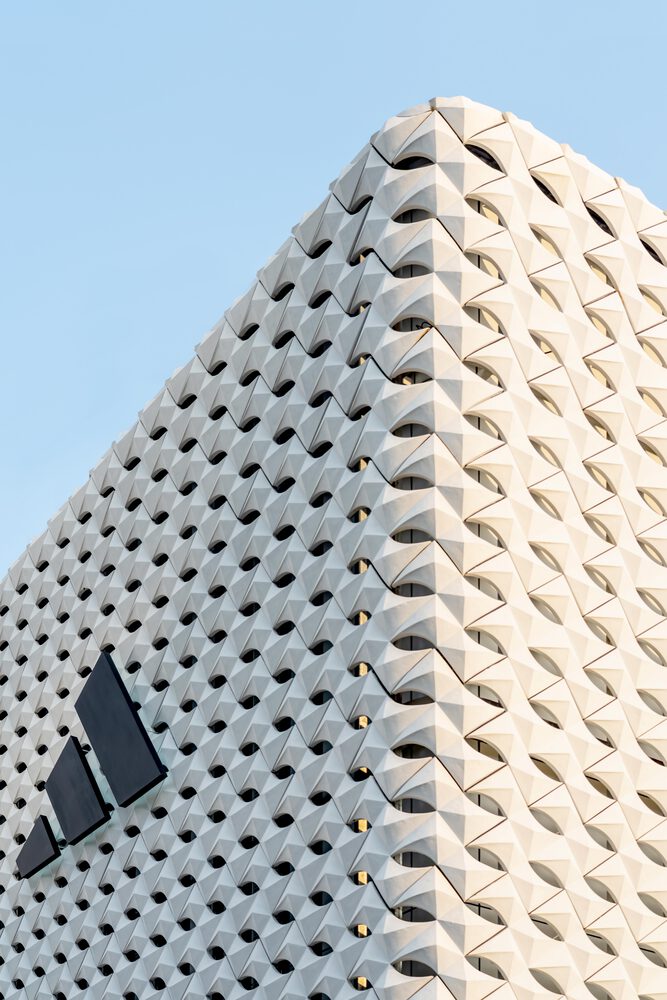 The skin covering and its basic units are three-dimensional shaped and structurally calculated through parametric architectural design.
The skin covering and its basic units are three-dimensional shaped and structurally calculated through parametric architectural design.
Also Read: Wavy Red Bricks Cover The Facade of This Commercial Building in South Korea | JYA-rchitects
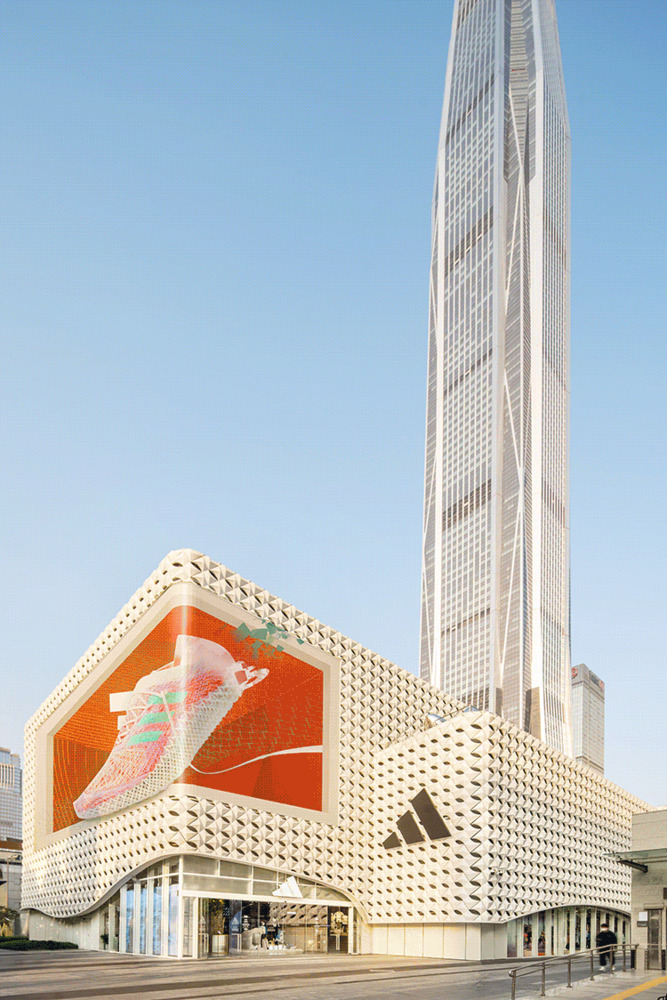 Kang Li, the managing director of Storeage China explains, “Exploring multiple patterns and undulations of the basic element, the final choice allowed us to create the perfect balance between perforation and material, between light and heavy, loose and tight, structural and comfortable, all at the same time.”
Kang Li, the managing director of Storeage China explains, “Exploring multiple patterns and undulations of the basic element, the final choice allowed us to create the perfect balance between perforation and material, between light and heavy, loose and tight, structural and comfortable, all at the same time.”
The futuristic technology with the use of innovative materials helped to create a natural yet still high-tech building. This allows the firm to focus on nature, sustainably, and product innovation. So, just like the Addidas products, the façade feels really strong and a perfect fit.
Project Details
Location: Shenzhen, China
Architects: Storeage
Area: 3200 m²
Photographs: Duo photography
Lead Architect: Li Kang, Leendert Tange
Construction: Shanghai Huishi Decoration Engineering Co., Ltd
Structural Design: Storeage&Race
Source: Archdaily