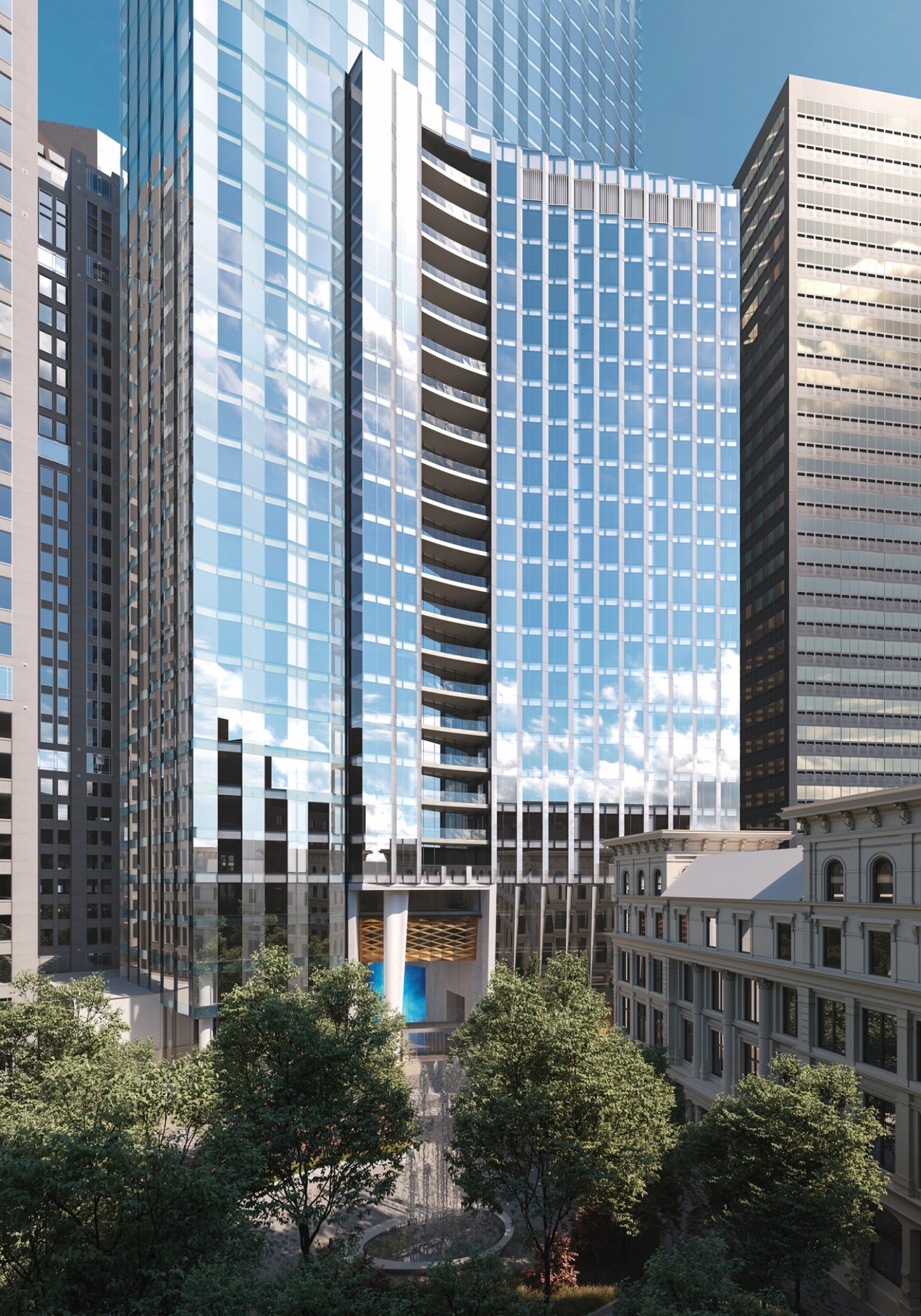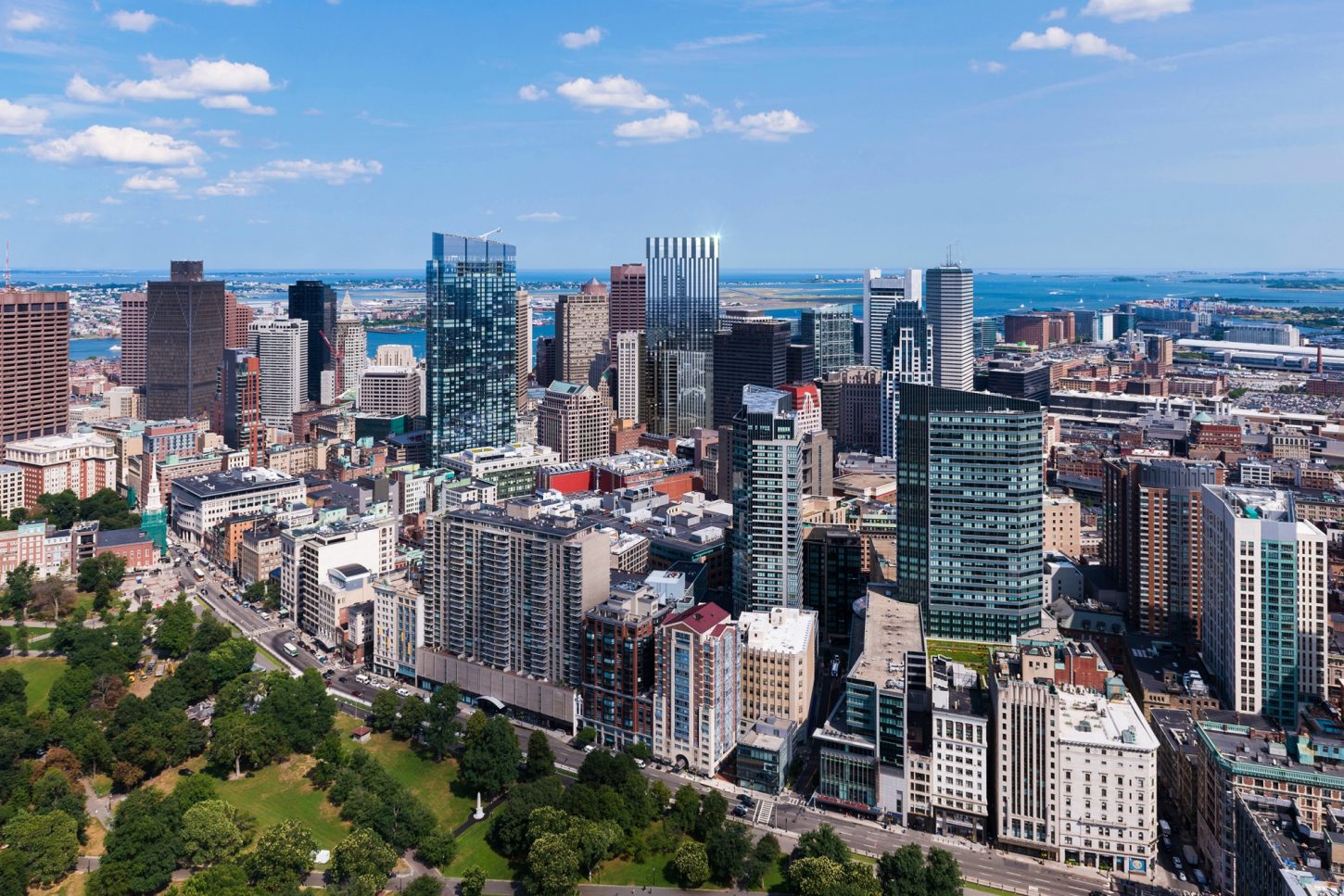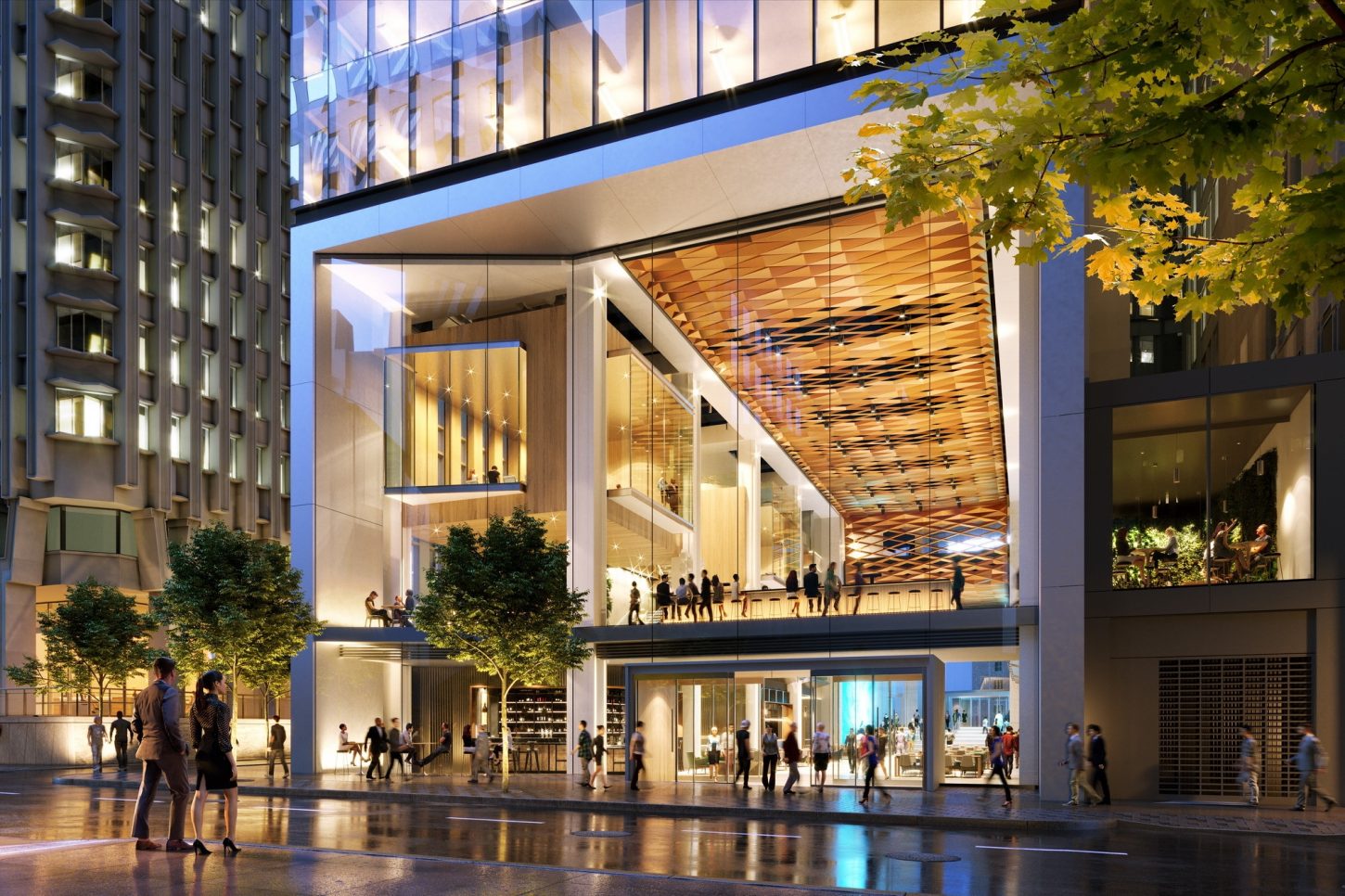
The world's largest passive house office building, utilizing airtight construction and insulation to decrease energy usage, will soon be officially open for business in Boston, Massachusetts. Winthrop Center, a towering 691-foot tall mixed-use structure in Boston’s Financial District, has recently been celebrated with the Passive House Trailblazer award. Designed by Handel Architects, it will have 812,000 sf of office space - which makes it the largest office to have been built using stringent Passive House standards. The building is expected to be completed in 2023. Read more details about the project on SURFACES REPORTER (SR):
This project will construct 510,000 square feet of residential area and provide 317 elite dwellings right in the heart of the city.

Design Layout
The first level will feature a 24,000-sf area known as “The Connector” to welcome the public for special occasions. Additionally, there will be a 25,000-sf common space titled “The Collective” that is home to an impressive fitness centre accompanied by high-quality facilities.
This workspace will be illuminated with an abundance of natural light from its 10-foot-high windows and the column design will provide unobstructed sight lines. Occupants can benefit from adjustability, as each level features a unique floorplan which provides autonomy and allows for areas of solitude as well as zones suitable for social activity. Shared spaces are also integral to the design, creating connections between users.
Most Energy-Efficient Building
Winthrop Center is the most energy-efficient large-scale building to be constructed in a cold climate; it has a highly insulated building façade and air-tight exterior envelope along with an advanced energy recovery ventilation (ERV) system for its office space.
 This integrated system not only eliminates heating and cooling inefficiencies, but also promises to improve indoor air quality, benefitting employee health, productivity, and general well-being.
This integrated system not only eliminates heating and cooling inefficiencies, but also promises to improve indoor air quality, benefitting employee health, productivity, and general well-being.
Achieved the Highest Passive House Standards
This project is projected to exceed the highest standards, securing WELL Gold and WIRED Platinum certifications. To provide an enhanced experience for tenants and owners, integrated touchless smart building solutions are being installed, such as touchless mobile access for elevators, entry and turnstiles, guest access, conference pod scheduling, pet amenities, parking, and food and beverage.
 Boston's existing Class A buildings are estimated to use 150% more energy than what Winthrop Center will use, while even LEED Platinum buildings here average 60% more energy consumption than our projected office space usage.
Boston's existing Class A buildings are estimated to use 150% more energy than what Winthrop Center will use, while even LEED Platinum buildings here average 60% more energy consumption than our projected office space usage.
Source: www.handelarchitects.com
Project Details
Architecture Firm: Handel Architects
Owner: MP Boston
MEP engineer: WSP, Boston Office
Structural engineer: DESimone Engineering
General contractor/construction manager: Suffolk Construction