
SIS Queenstown, a residential township in Guduvanchery near Chennai, stands out with its classical European architecture and lush greenery. This project features luxurious features such as European architecture, grand porte-cochere, entry lobbies featuring Roman arches and colonnades, symmetric elevations and intricate screens acting as 'jaalis' that provide a concealed service function. Its combination of classical elements and modern-day materials creates a comfortable yet opulent experience for its residents. The architecture firm provided SURFACES REPORTER (SR) with additional information regarding the project.
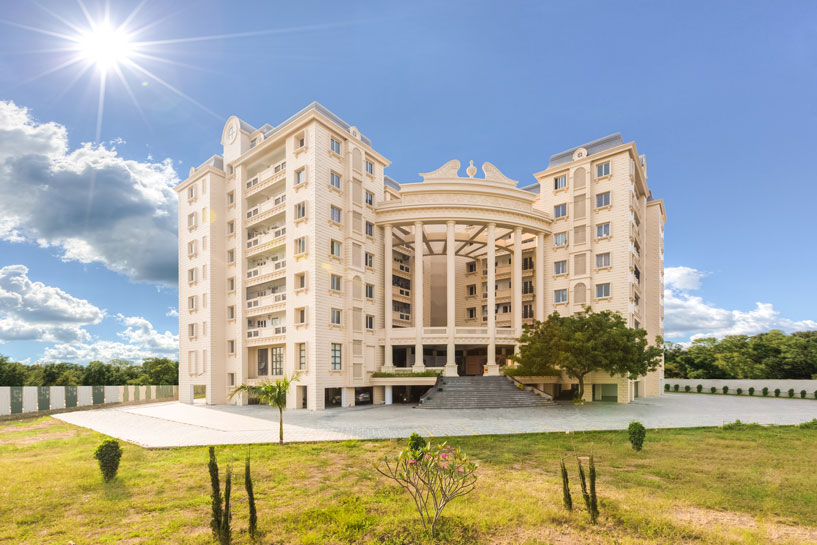
The project covers an area of 5.4 acres and includes five seven-storied towers, which are arranged around a central courtyard. Along the main road, there are thirteen convenience stores - comprising an ATM, and a department store - to make it accessible for anyone who visits. It provides 424 housing units alongside an array of amenities and conveniences, delivering comfort and luxury to the upcoming suburban area.
Client’s Brief
The client's brief was the basis for this project design, wherein they proposed developing a commercial complex at the entrance. On the podium level, there are swimming pools, children's play areas and numerous indoor and outdoor sports facilities available. Luxury living can be experienced in the plethora of 1, 2 and 3 BHK units located in each tower. Moreover, without needing a basement, there is still plenty of parking space thanks to the building layout and structural grids of the towers.
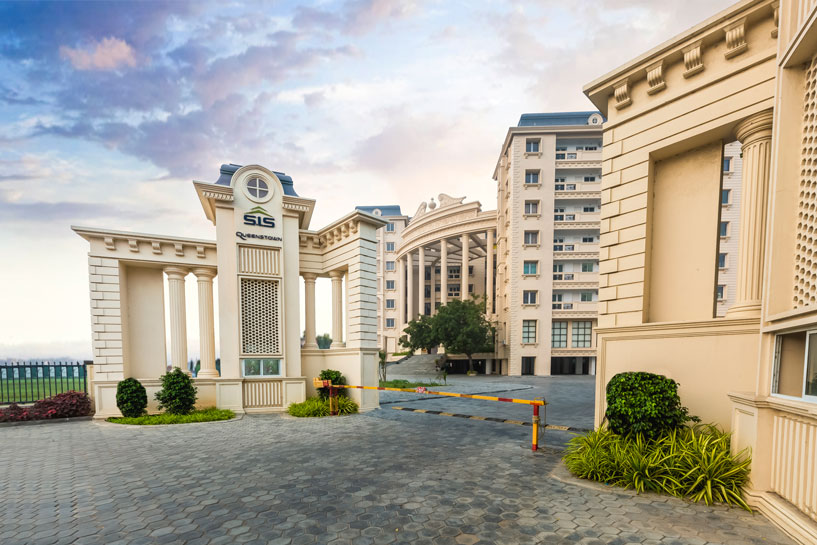 The mixed-use nature of the project, with its large plot size, necessitated careful segregation between private and public zones, as well as vehicular and pedestrian pathways. To ensure safety for children and senior citizens especially, driveways run along the outer perimeter of the towers. This allows for a car-free zone in and near the central courtyard, which is then connected to various amenities and shops by walkways.
The mixed-use nature of the project, with its large plot size, necessitated careful segregation between private and public zones, as well as vehicular and pedestrian pathways. To ensure safety for children and senior citizens especially, driveways run along the outer perimeter of the towers. This allows for a car-free zone in and near the central courtyard, which is then connected to various amenities and shops by walkways.
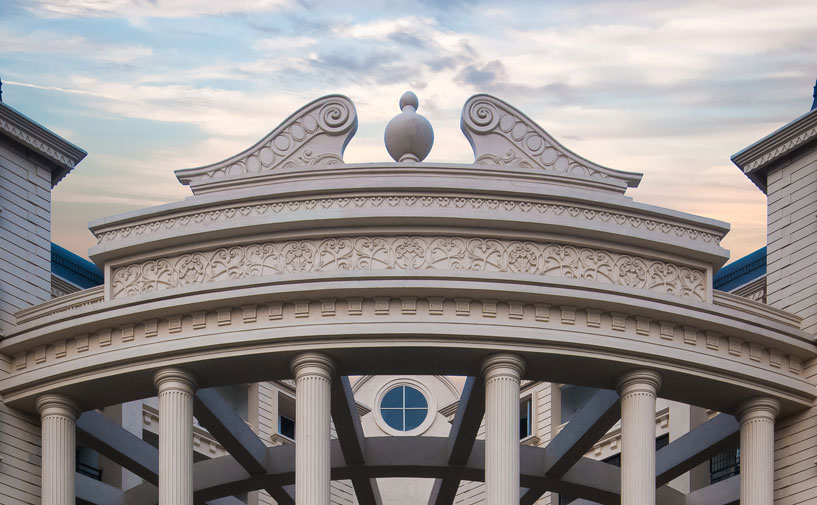
The two entrances per tower both from the courtyard and driveway help with demarcation and safety. For convenient accessibility, two entry/exit points have been planned for the township so that peak office hours are not interrupted by congestion.
Multiple active and passive design strategies
The township's people-focused approach works to create a high quality of life. To make this microclimate ideal, multiple strategies are utilized, including space planning and orientation to shade the central courtyard, 30,000 sq ft of landscaping to minimize heat islands, energy-efficient units designed with ample natural light and ventilation without sacrificing comfort or wellbeing, bright hallways through lightwells, double walls as thermal buffers and various other shading materials for temperature control.
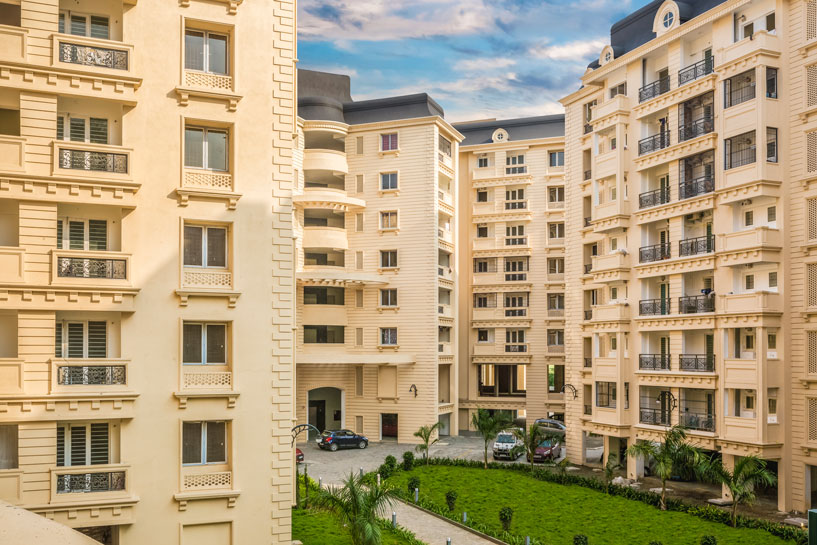 Polycarbonate roofing, porotherm bricks, over-deck insulation and terrace tiles with high reflectivity all help cool indoors further. Lastly, hydropneumatic chutes and low-volume flush tanks are implemented for a sustainable water management system that conserves water use.
Polycarbonate roofing, porotherm bricks, over-deck insulation and terrace tiles with high reflectivity all help cool indoors further. Lastly, hydropneumatic chutes and low-volume flush tanks are implemented for a sustainable water management system that conserves water use.
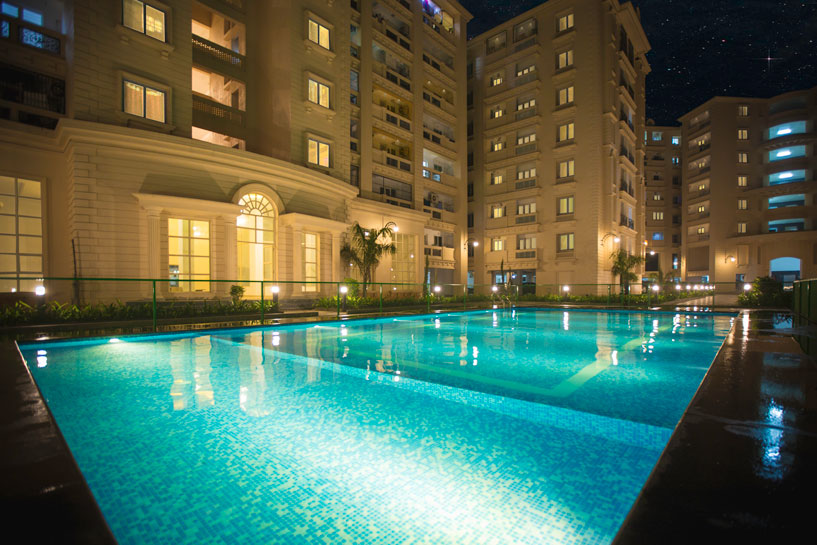 SIS Queenstown's European-inspired architecture is a tribute to the classical era but with modern luxuries and conveniences. It has been crafted with an emphasis on sustainability so that residents can enjoy an unforgettable urban living experience.
SIS Queenstown's European-inspired architecture is a tribute to the classical era but with modern luxuries and conveniences. It has been crafted with an emphasis on sustainability so that residents can enjoy an unforgettable urban living experience.
Keep reading SURFACES REPORTER for more such news stories.
You may also like to read about:
Prolific British Architect Sir David Alan Chipperfield Bags 2023 Pritzker Architecture Prize
Bhubaneswars Kapileshwar Temple Joins the Ranks of ASI-Protected Monuments
Can This New Hot Storage Material Help Reduce Energy Bills? | SR Material Update
and more...