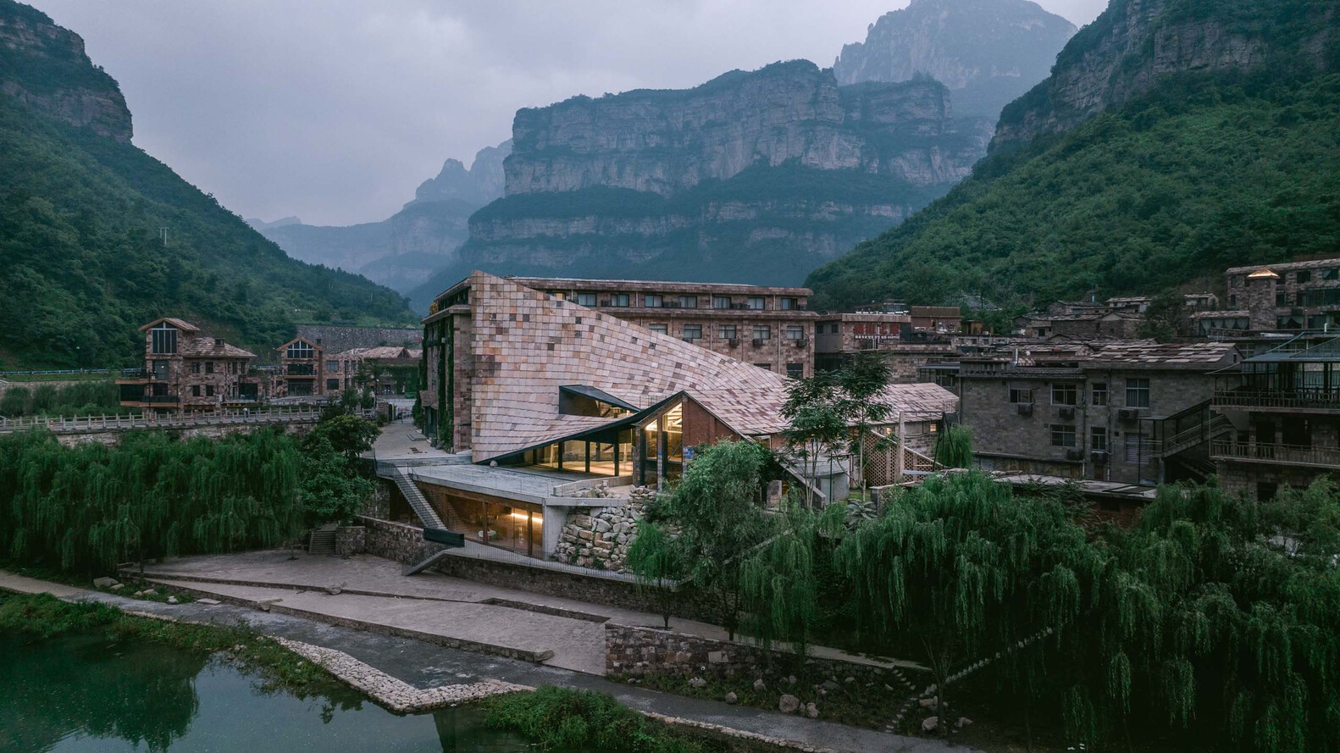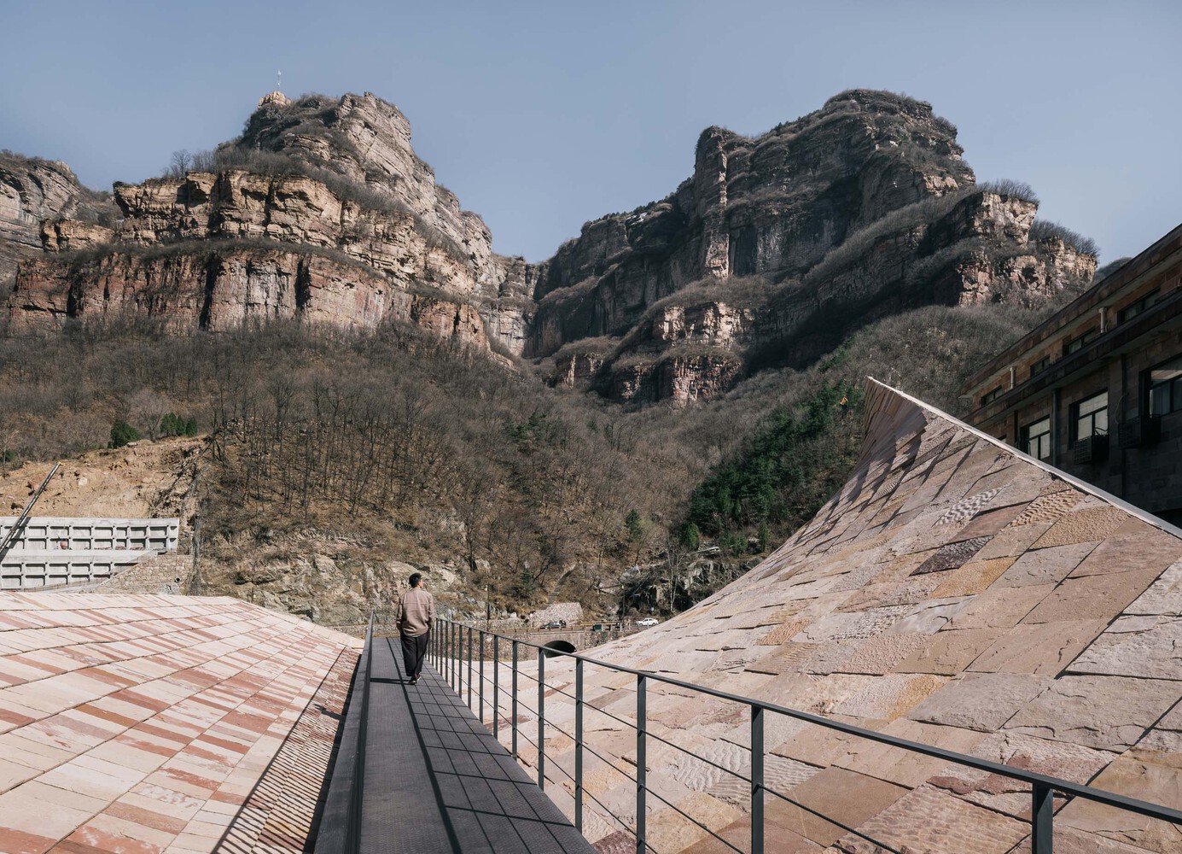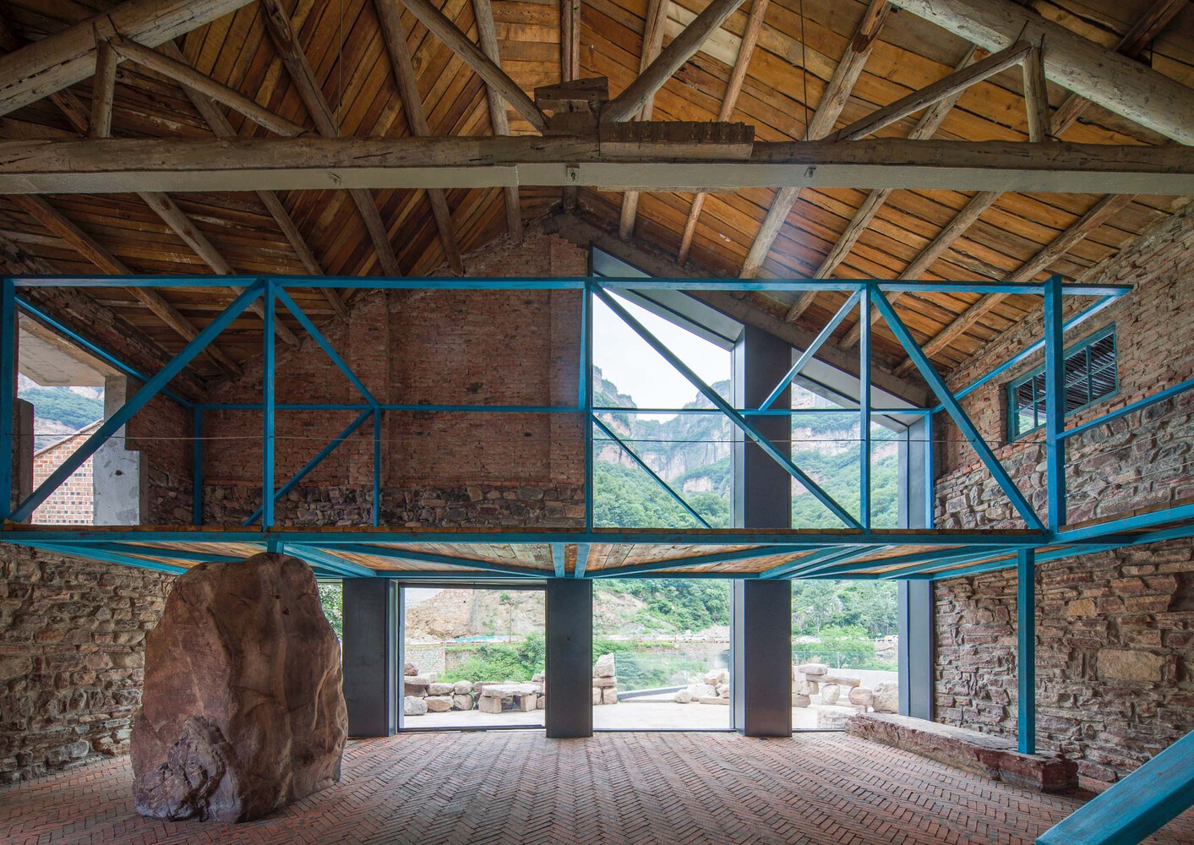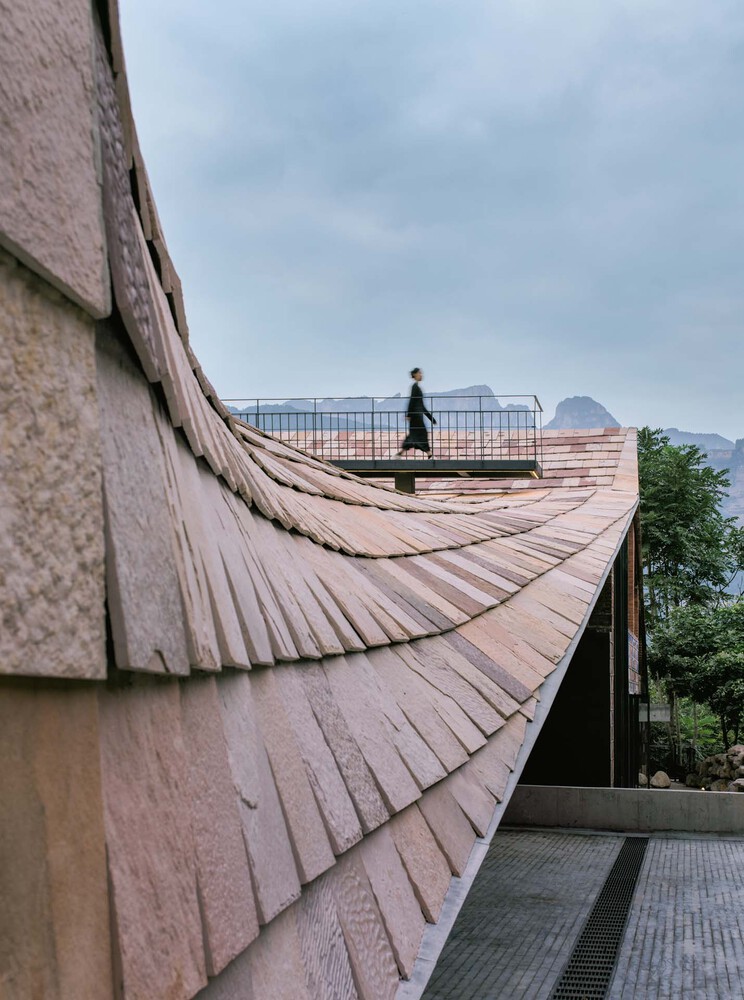
To blend into the rugged environment in Henan Province, China, Wang Chong Studio designed this art museum using rustic stone walls and a sloped tiled roof. In order to highlight the region's history, Wang Chong Studio recycled local stone and preserved an existing warehouse to form a sculptural tiled roof that appears to grow out of the landscape. Here's more about this beautiful project on SURFACES REPORTER (SR):

Located on Taihang Mountain and along the Cangxi River, the Taihang Xinyu Art Museum is built around an old warehouse. According to studio founder Wang Chong, the museum effectively reflects the site's heritage, identity, and history. The architecture studio says, “As a result of the surrounding new building volume, a hybrid method is more effective than tabula rasa or 'repairing the old as the old”.
Sloping ceilings
There are sloping ceilings in the museum created by a steeply curved roof. This roof was inspired by a Chinese large roof, Wang explained. The large roof in ancient Chinese architecture is described as being 'like a bird spreading its wings and a pheasant spreading its wings and flying' as if the wings bring a sense of lightness.
 Designed to match the heights of the neighbouring buildings on either side, the roof extends onto the walls of the studio, creating a sheltered space for artists to sketch the mountain views.
Designed to match the heights of the neighbouring buildings on either side, the roof extends onto the walls of the studio, creating a sheltered space for artists to sketch the mountain views.
Stoned Elements and Stepped Path
A waterside courtyard with stone elements and stepped paths leads to the museum and offers views of the river at the front of the site.
 "We designed layers of retreats and zigzag mountaineering paths on the site adjacent to the water and at the back of the mountain based on traditional Chinese landscape paintings that attempt to describe the paths into the mountains layer by layer," Wang explained.
"We designed layers of retreats and zigzag mountaineering paths on the site adjacent to the water and at the back of the mountain based on traditional Chinese landscape paintings that attempt to describe the paths into the mountains layer by layer," Wang explained.
Material Palette
This eatery is located in an excavated area of the hillside beneath the museum, featuring huge windows that reveal the courtyard. Elements such as concrete retaining walls have been employed to create a striking contrast with the maze-like stone walls, while local red sandstone was selected for the terrazzo floors and other prominent architectural features.
 As Wang pointed out, the project aimed to work from a material standpoint and pay tribute to local natural resources. To achieve this, they employed the dry-hanging stone slab approach, with recycled roofing slates from classic dwellings.
As Wang pointed out, the project aimed to work from a material standpoint and pay tribute to local natural resources. To achieve this, they employed the dry-hanging stone slab approach, with recycled roofing slates from classic dwellings.
 Furthermore, traditional craftsmen were also involved, showcasing local craftsmanship and honouring the true value of natural materials.
Furthermore, traditional craftsmen were also involved, showcasing local craftsmanship and honouring the true value of natural materials.
Project Details
Architecture Firm: Wang Chong Studio
Area: 1500 m²
Photographs: Coppak Studio, Yumeng Zhu