
Airworks, a prominent player in the Maintenance, Repair, and Overhaul (MRO) of aircraft, undertook a pioneering project at Cochin International Airport (CIAL). Designed by Zarine Jamshedji Architects, this project stands as a testament to innovation and meticulous planning. "The client's vision," says Zarine Jamshedji, Principal Architect, Zarine Jamshedji Architects, "was crystal clear: to establish a cutting-edge MRO facility housing two hangars equipped for comprehensive aircraft maintenance. This extensive project encompassed a broad spectrum, covering architecture, interior design, MEP (Mechanical, Electrical, and Plumbing) design, facility planning, project execution, management, and artistic enhancements".

Spanning an impressive 200,000 square feet, the facility's scale emphasized its significance in the aviation industry. It was designed to accommodate a diverse range of aircraft, from the Airbus A320/321 and Boeing 737 to Private Jets and Helicopters. Customization was the cornerstone of this project. Every functional aspect, from lighting lux levels in the hangar area to aircraft point load considerations on the floor and the installation of fire safety systems, underwent meticulous tailoring. Detailed experiments were even conducted to ensure maximum efficiency.
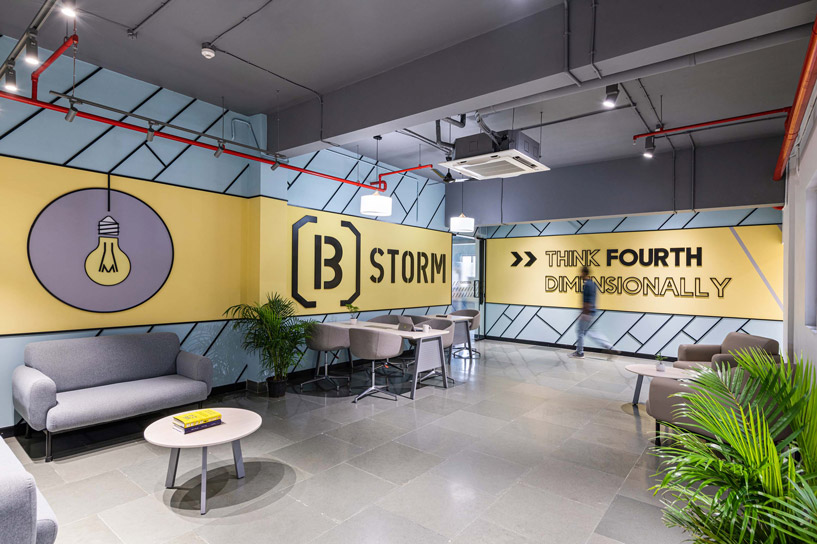
The hangars themselves were meticulously designed to adhere to the stringent regulations set forth by the European Union Aviation Safety Agency (EASA) and the Directorate General of Civil Aviation (DGCA). This ensured that the facility could seamlessly accommodate various aircraft, including Airbus A321s, Boeing 737s, and private jets. Within this functional framework, innovation thrived.
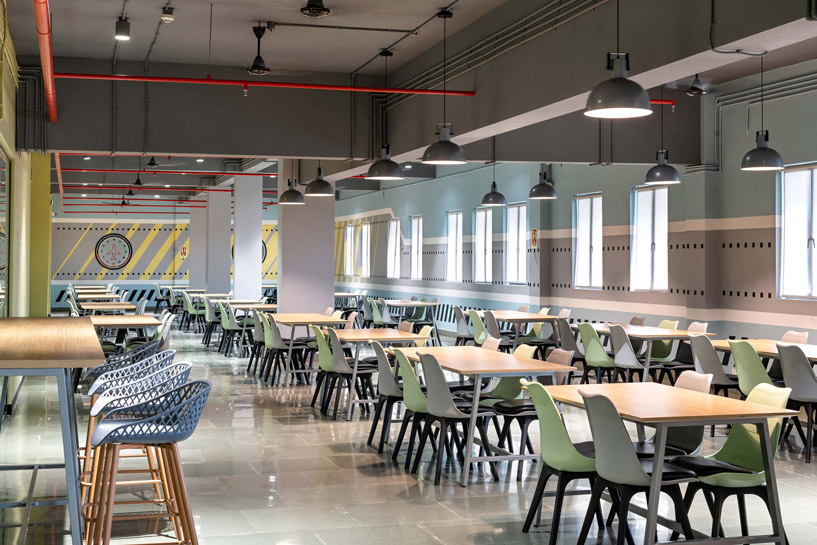
The facility was equipped with brainstorming spaces, executive lounges, breakout areas, and a vibrant cafeteria adorned with aircraft-themed graphics and artwork. These spaces were thoughtfully designed to inspire and invigorate the workforce, even during extended working hours. Additionally, a dedicated brainstorming facility was integrated into the design to foster creativity and innovation among team members.
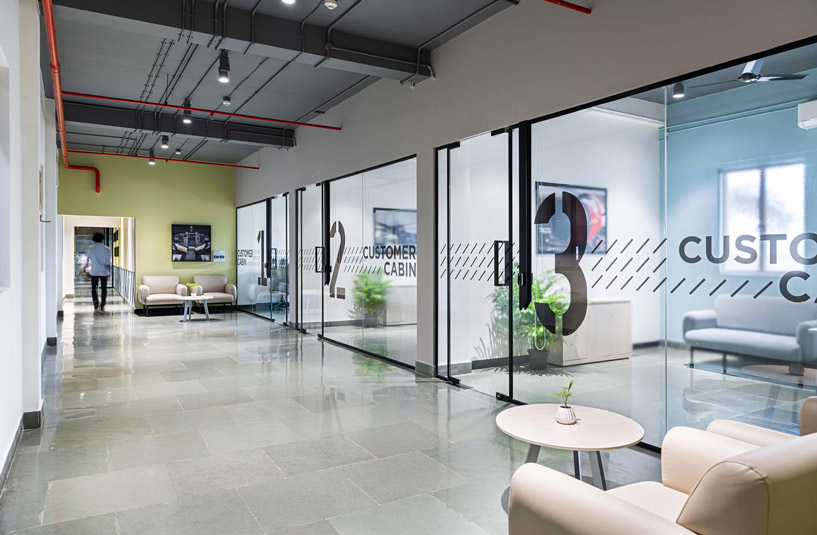
To ensure optimal working conditions, extensive attention was given to lighting. Anti-glare light fixtures were strategically placed throughout all work areas. Comprehensive studies were undertaken to guarantee ideal lighting conditions. Modular furniture tailored to individual spaces, courtesy of Frazer Systems, complemented the workspace, glass from Saint Gobain and lighting fixtures from Havells added finesse to the design. Notably, the cafeteria mirrored the project's aviation theme, with aircraft-themed graphics and artwork adorning the space. Furthermore, the project aimed to celebrate the rich history of aviation maintenance through wall displays in common areas, instilling a sense of pride among the workforce.
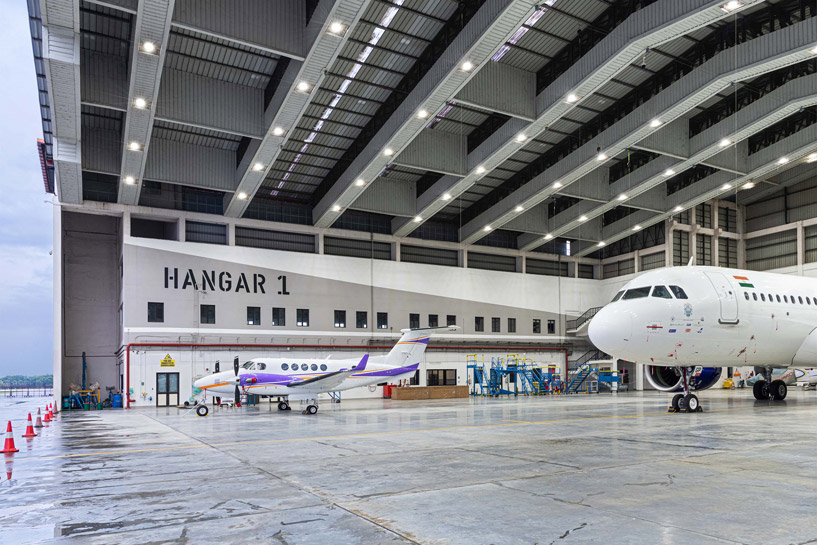
In contrast to the typical workshop setting in a hangar, vibrant colors and aviation-themed graphics were thoughtfully incorporated, creating a dynamic and inspiring work environment. The choice of materials throughout the facility was driven by their functionality. Main hangar space featured reinforced concrete (RCC), the shop floor utilises RCC and heavy-duty materials like kota stone and high-strength vitrified tile. A combination of fabric and steel was proposed for the hangar doors, ensuring durability, ease of operation, and cost-effectiveness. Offices were adorned with a variety of materials, including tiles, stone, vinyl, and carpet.
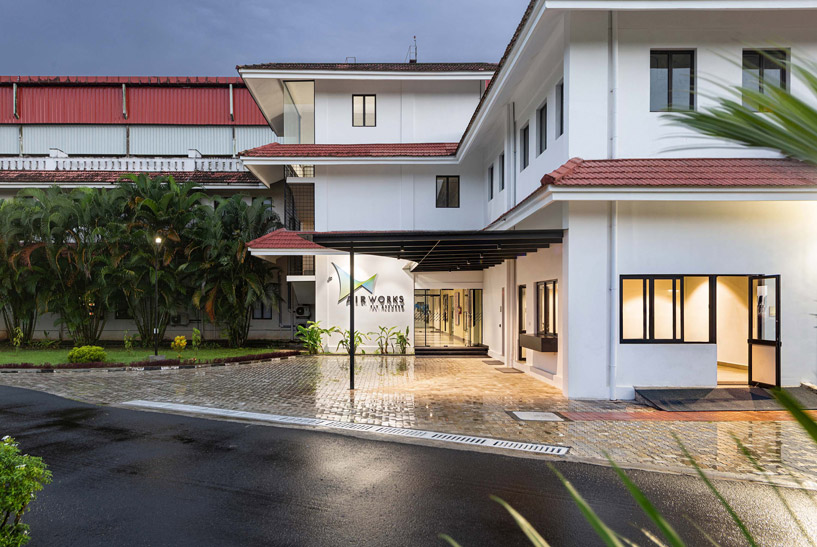
Privacy and security were paramount. The facility was thoughtfully planned with a single entry point, accompanied by strict adherence to emergency exit protocols. Given the dual functionality of the facility encompassing hangar and office spaces, sound insulation was essential. This was achieved with Rockwool insulation and acoustic panels, ensuring a proper acoustic environment.
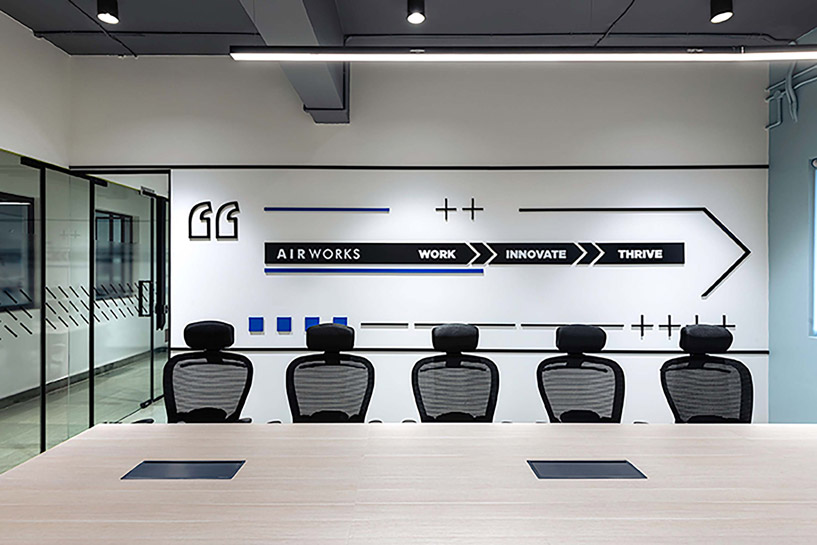
The design of the hangars and MRO facilities at CIAL for AIRWORKS India, is a testament to the transformative power of architecture in functional spaces. A standout feature of the project is its commitment to sustainability. The entire facility operates off-grid, powered entirely by solar energy.

The design executed by Zarine Jamshedji Architects seamlessly integrates the insights of the Airworks team adhering to the industry regulations. The result is a masterful marriage of functionality, efficiency, and aesthetic appeal thereby setting a new benchmark for similar projects.