
Nestled in Southeast Bangalore, this 2400 sqft residence, designed by De Square Architects, is a cozy retreat for a family of five and their furry friend. The home revolves around a central courtyard, influencing its distinctive design. A slant roof, exposed red bricks, concrete finish, wood, and yellow Kota stone create a warm, rustic material palette, seamlessly blending with modern elements seen in the exposed concrete floor and double-height brick walls of the recreational area. Ar. Naveen G.J, Founder of De Square Architects offers additional insights about the project to SURFACES REPORTER (SR).
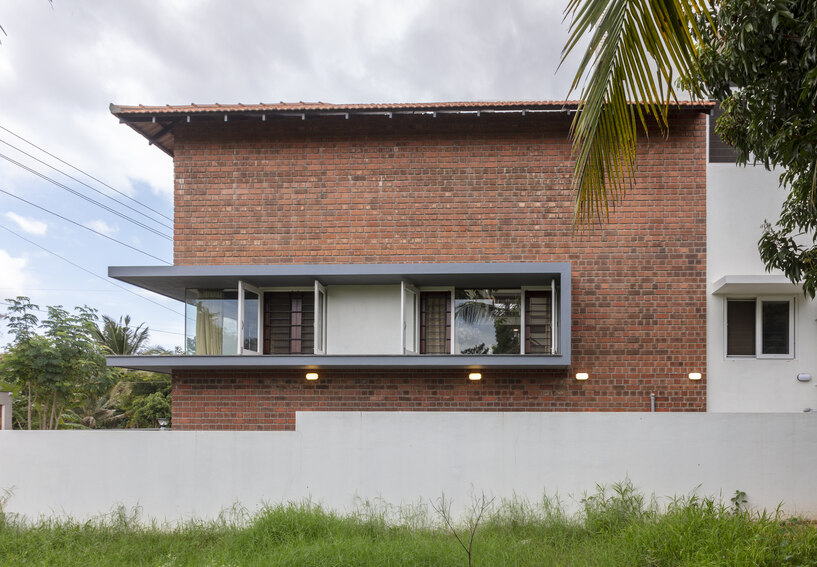 The house is not just a physical space; it holds memories and reflects the values of the people who live in it. According to Architect Naveen G.J, the Founder of De Square Architects, “the house evolved into an organic extension of the family as it evolved based on hierarchies of functions, requirements, and climate. For the client's requirements, he wanted individual rooms for each member of the family, but also shared and interactive spaces for family activities. Additionally, being nature lovers, they wanted to incorporate as much natural light as possible.”
The house is not just a physical space; it holds memories and reflects the values of the people who live in it. According to Architect Naveen G.J, the Founder of De Square Architects, “the house evolved into an organic extension of the family as it evolved based on hierarchies of functions, requirements, and climate. For the client's requirements, he wanted individual rooms for each member of the family, but also shared and interactive spaces for family activities. Additionally, being nature lovers, they wanted to incorporate as much natural light as possible.”
Focal point of the house
The courrtyard is like the heart of the house, placed in the middle of shared spaces on the ground and first floors. All common areas of the ground and first floors are arranged around the courtyard so that it can be seen from all of them. There is a staircase leading from the courtyard to the first floor rooms. A courtyard not only reduced the removal of existing trees from the site but also served as a tool for articulating and composing nature and light in the built environment.
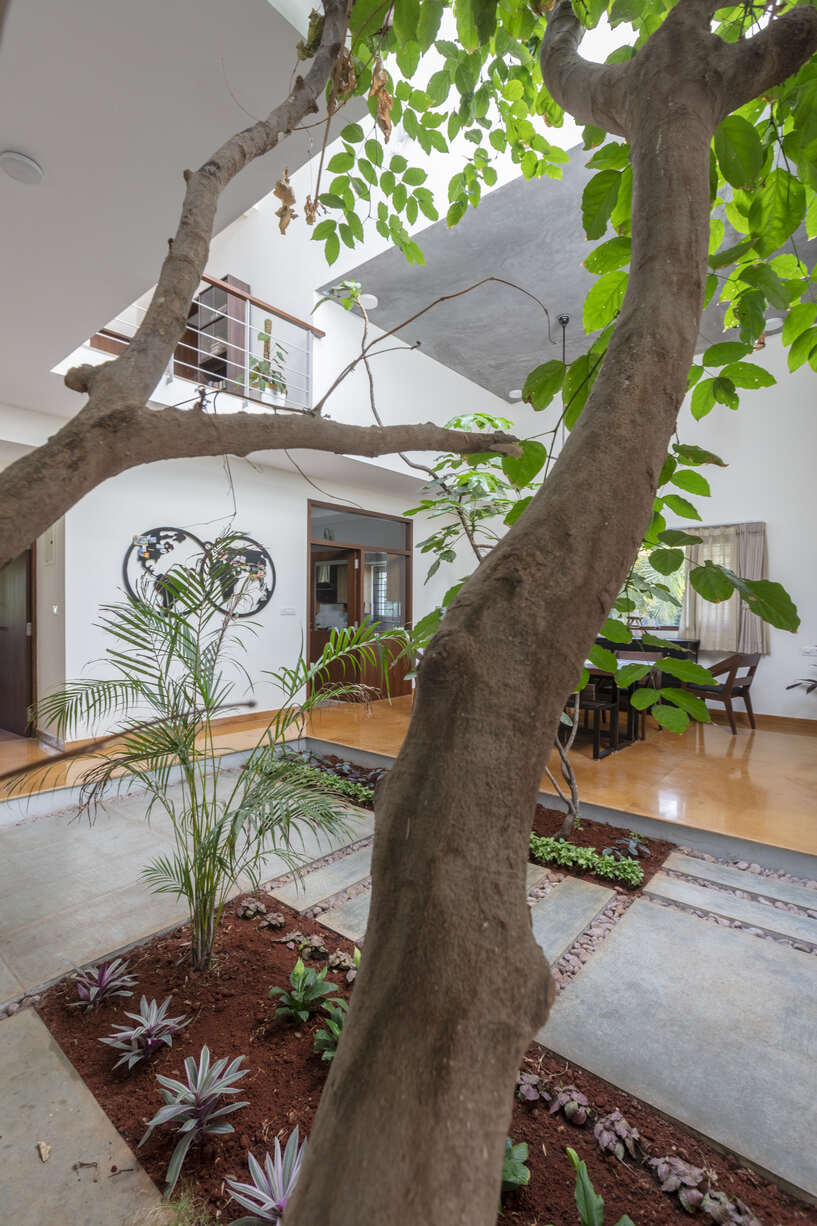 Upon entering the house, attention is immediately captivated by the majestic tree reaching from the floor to the double-height ceiling, and the abundance of sunlight streaming through the L-shaped skylight. The design cleverly integrates the living spaces with the courtyard, driven by the necessity to accommodate semi-basement parking, resulting in a raised ground floor, except for the living room and foyer. This level difference not only highlights the courtyard but also defines it seamlessly.
Upon entering the house, attention is immediately captivated by the majestic tree reaching from the floor to the double-height ceiling, and the abundance of sunlight streaming through the L-shaped skylight. The design cleverly integrates the living spaces with the courtyard, driven by the necessity to accommodate semi-basement parking, resulting in a raised ground floor, except for the living room and foyer. This level difference not only highlights the courtyard but also defines it seamlessly.
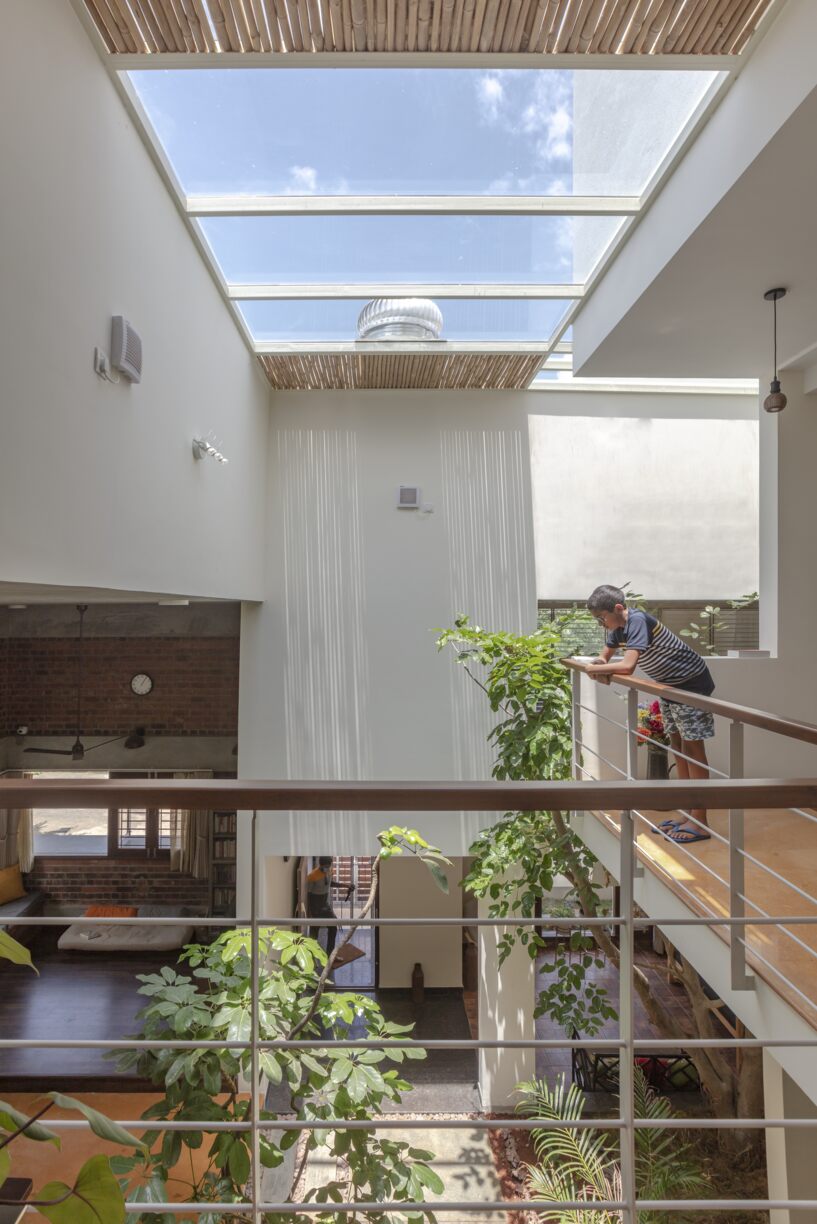 The skylight, designed to follow the sun's path, naturally illuminates the prayer area throughout the day. To tackle potential indoor heating challenges posed by the large skylight, three effective design strategies have been implemented.
The skylight, designed to follow the sun's path, naturally illuminates the prayer area throughout the day. To tackle potential indoor heating challenges posed by the large skylight, three effective design strategies have been implemented.
Smart ventilation solutions
To achieve effective cross-ventilation from the North, South, and East, wind-driven circular turbines were placed above the skylight.
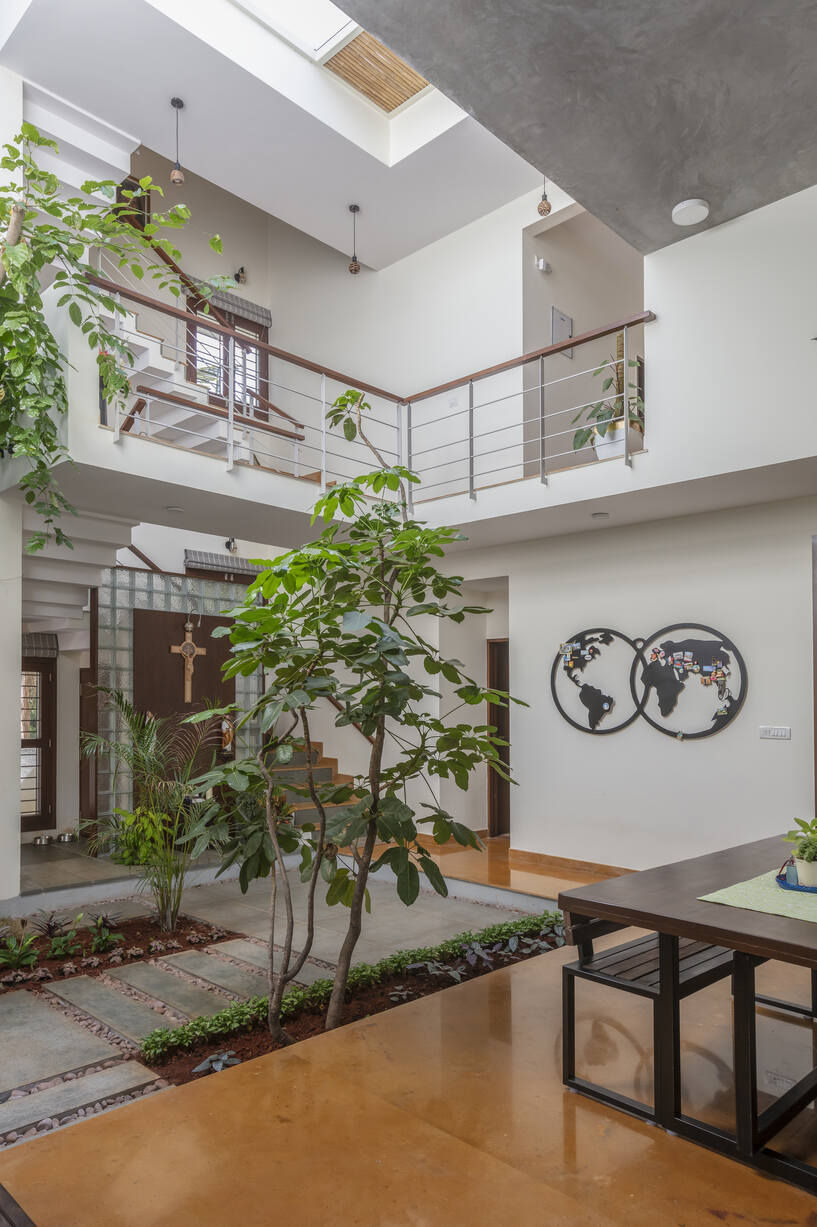 Additionally, the skylight is encircled by a bamboo stick trellis structure, not only reducing direct sunlight but also casting aesthetically pleasing shadows. These combined strategies create a microclimate that allows the skylight to be comfortably used without relying on air conditioning
Additionally, the skylight is encircled by a bamboo stick trellis structure, not only reducing direct sunlight but also casting aesthetically pleasing shadows. These combined strategies create a microclimate that allows the skylight to be comfortably used without relying on air conditioning
Tropical touch
Influences of tropical architecture, reflecting the client's roots, permeate the house's aesthetics. The slant roof, exposed red bricks, concrete finish, wood, and yellow Kota stone compose an earthy, rustic, and warm material palette. These tropical elements seamlessly blend with minimal and modern features, evident in the recreational area's exposed concrete floor and double-height brick walls with a corner window.
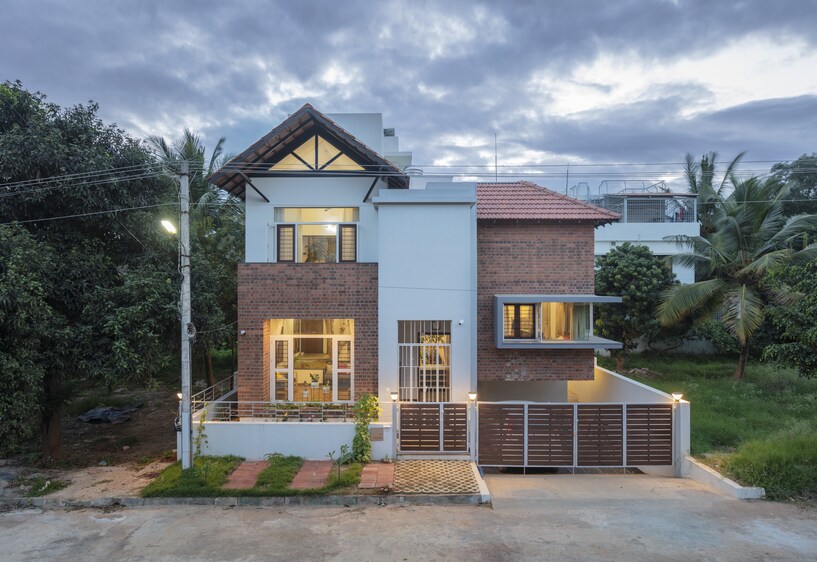
In its entirety, the Joseph Residence is an honest and empathetic blend of tropical and modern design elements.
Project Details
Project Name: Joseph Residence
Location: Bangalore
Architecture Firm: De Square Architects
Completion Year: 2023