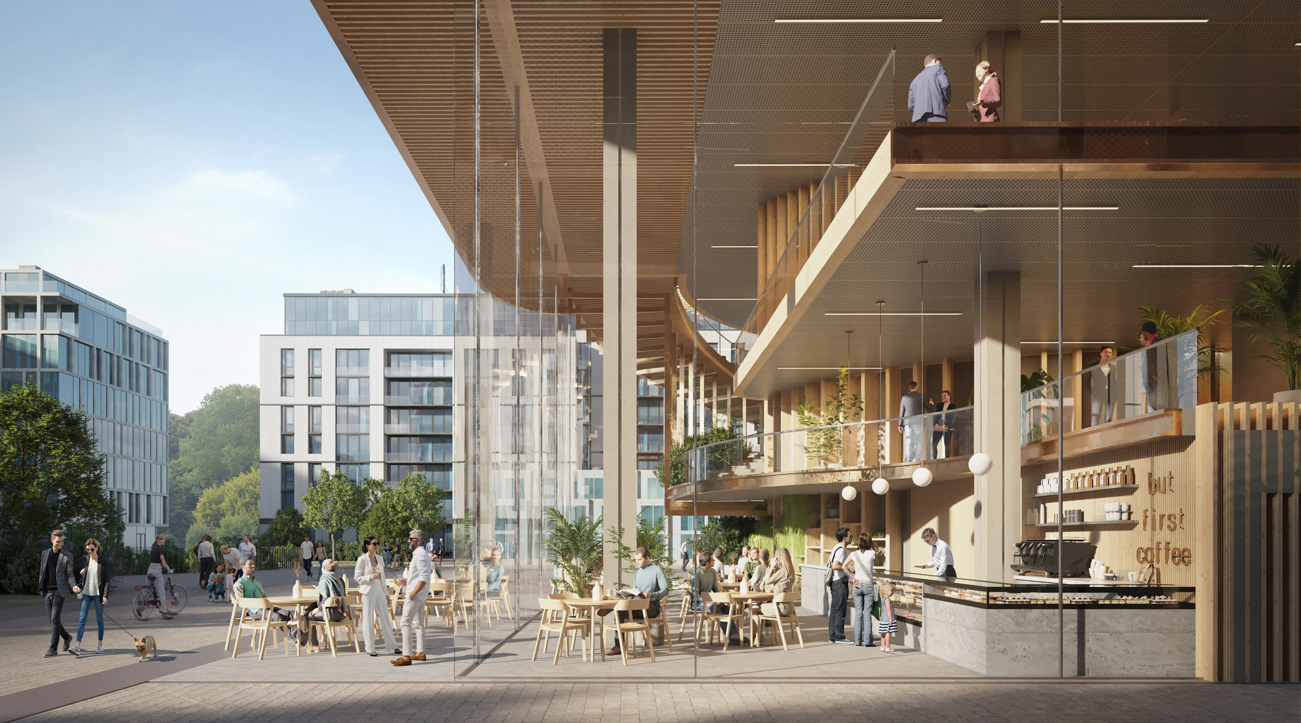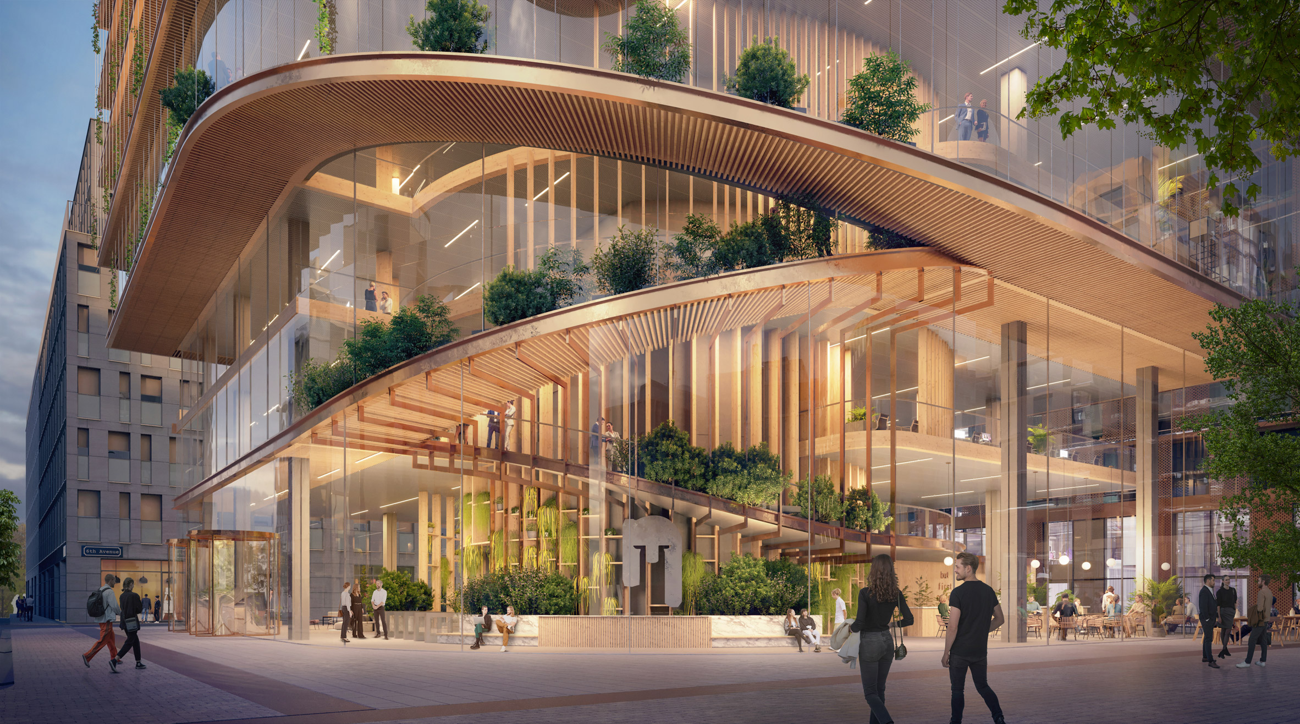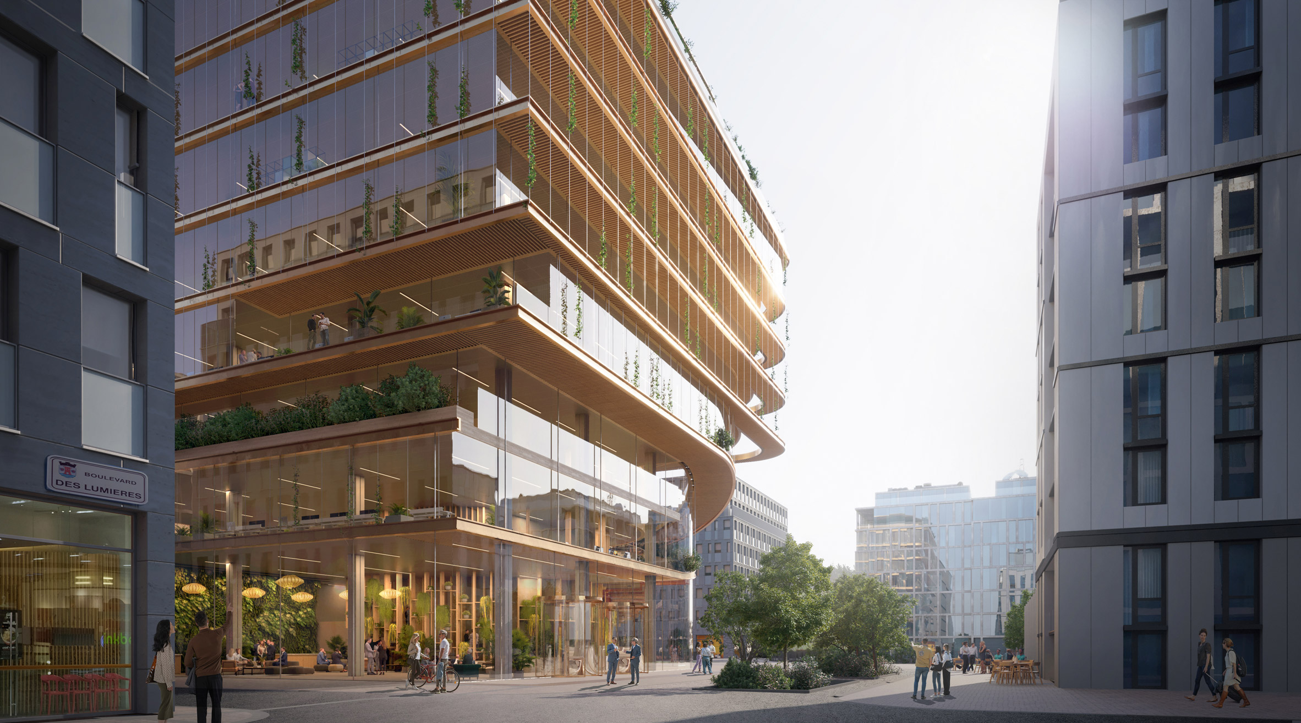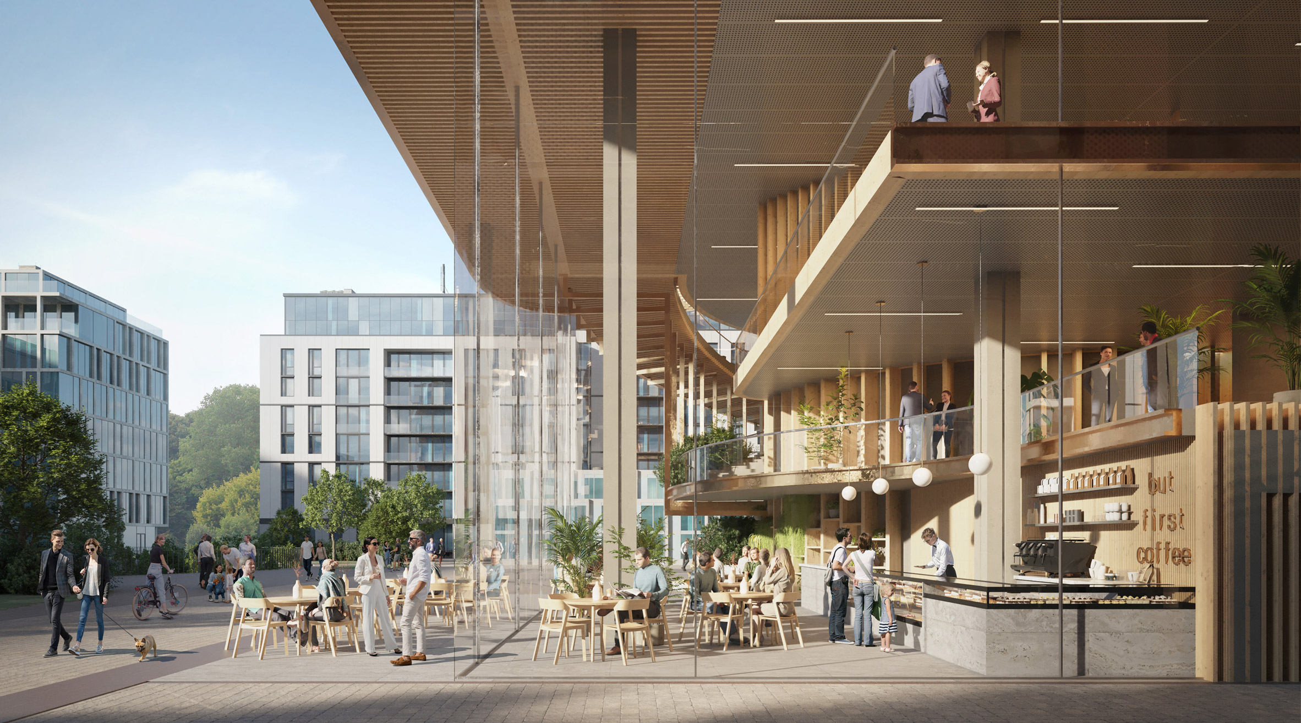
UNStudio, a leading Dutch architectural firm, has taken a significant step towards sustainable design with The Kyklos building in Belval, Luxembourg. Partnering with local studio HYP Architects, UNStudio aimed to create a structure with minimal environmental footprint.Central to this effort was the integration of a 'carbon builder' tool into their design process. SURFACES REPORTER (SR) presents more details about the project and the use of this tool in the design process. Take a look:
 What is a Carbon Builder Tool?
What is a Carbon Builder Tool?
The Carbon Builder tool developed by UNStudio is a software application designed to assist architects and designers in minimizing the environmental impact of construction projects. It allows for the early-stage exploration of various construction options to optimize the design for reduced carbon emissions.
By integrating carbon objectives into the design process from the outset, designers can make informed decisions that prioritize sustainability and minimize the embodied carbon of the final structure.
This tool enables UNStudio to assess different materials and construction techniques, ultimately leading to the selection of a hybrid construction method utilizing concrete and 100% recycled steel for The Kyklos building. Through the use of the Carbon Builder tool, UNStudio aims to challenge conventional norms and advance sustainable practices in architecture and construction.
 "We created it because we realised how essential it is to begin measuring the embodied carbon of a design as early as possible," said studio founder Ben van Berkel.
"We created it because we realised how essential it is to begin measuring the embodied carbon of a design as early as possible," said studio founder Ben van Berkel.
Unlocking Urban Potential
The Kyklos building, designed by UNStudio and HYP Architects, will be the main focus of the Belval masterplan, a project led by Agora. This initiative has transformed an old industrial area into a bustling urban center, complete with a university, residential and office spaces, and hotels and shops. The Kyklos building is the final piece of the puzzle in the redevelopment's Central Square District.
 This office building spans 7,600 square meters across eight floors, with an additional 2,250 square meters in the basement. It features a lobby on the ground floor for both office workers and visitors, while its circular core design allows for suspended floor plates, maximizing space and reducing the need for columns.
This office building spans 7,600 square meters across eight floors, with an additional 2,250 square meters in the basement. It features a lobby on the ground floor for both office workers and visitors, while its circular core design allows for suspended floor plates, maximizing space and reducing the need for columns.
Unique Features of the Kyklos Building
The building's shape is mostly square, with one rounded corner designed to prevent overheating. Here, a curved staircase wraps around the glass facade, creating a visual link with the neighboring Place des Bassins.
 Remarkably, the Kyklos building's environmental impact is significantly lower than that of traditional office buildings in Luxembourg, with an 80% reduction in carbon footprint.
Remarkably, the Kyklos building's environmental impact is significantly lower than that of traditional office buildings in Luxembourg, with an 80% reduction in carbon footprint.
The Kyklos building marks a big achievement in eco-friendly architecture, paving the way for future sustainable projects worldwide.