
A young couple commissioned Aishwarya Govind from House of Ruya to renovate their newly acquired 450-square-foot 1 BHK apartment in Bangalore. The space, comprising common areas alongside a bedroom and attached toilet, was slated for a transformation inspired by Japandi/Wabi Sabi minimalism. In shaping this home, the firm focused on three primary materials: concrete texture laminate, warm grey lime wash texture paint, and and oak wood veneer. Below, the architect offers deeper insights into the project's inception and execution, as featured on SURFACES REPORTER (SR).
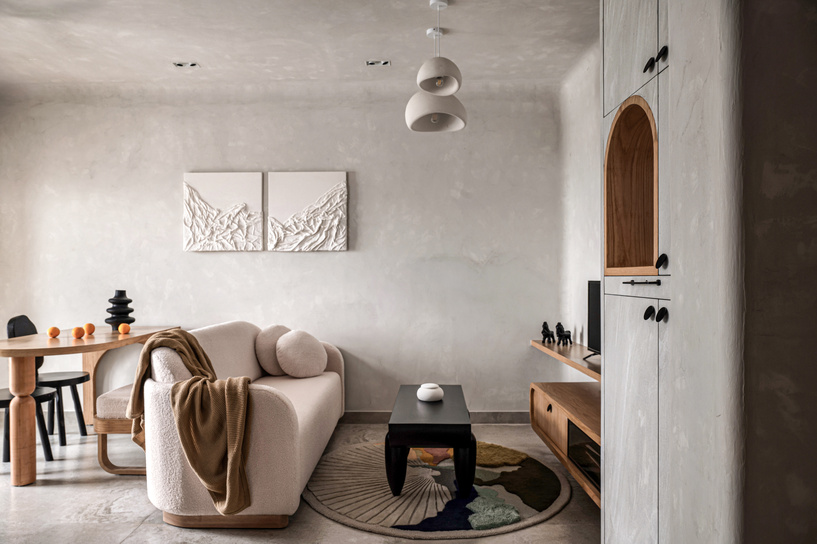 “Our immediate reaction was not so exciting as we wondered what we could really achieve in terms of design in such a small space. Boy, we were wrong! The client had a very clear vision of how they wanted the aesthetics of the house to be and they gave us complete reign in terms of all the functional aspects keeping in mind the aesthetics they wanted,” shares Aishwarya.
“Our immediate reaction was not so exciting as we wondered what we could really achieve in terms of design in such a small space. Boy, we were wrong! The client had a very clear vision of how they wanted the aesthetics of the house to be and they gave us complete reign in terms of all the functional aspects keeping in mind the aesthetics they wanted,” shares Aishwarya.
Minimalistic Design Inspired by Japandi and Wabi Sabi
The design brief called for a space inspired by the concepts of Japandi and Wabi Sabi. The team opted to remove several walls to enhance openness. Adopting a highly minimalistic approach, they relied on three primary materials: concrete texture laminate, warm grey lime wash texture paint from Splash textures and oak wood veneer. Other materials served merely as supporting elements in the overall design.
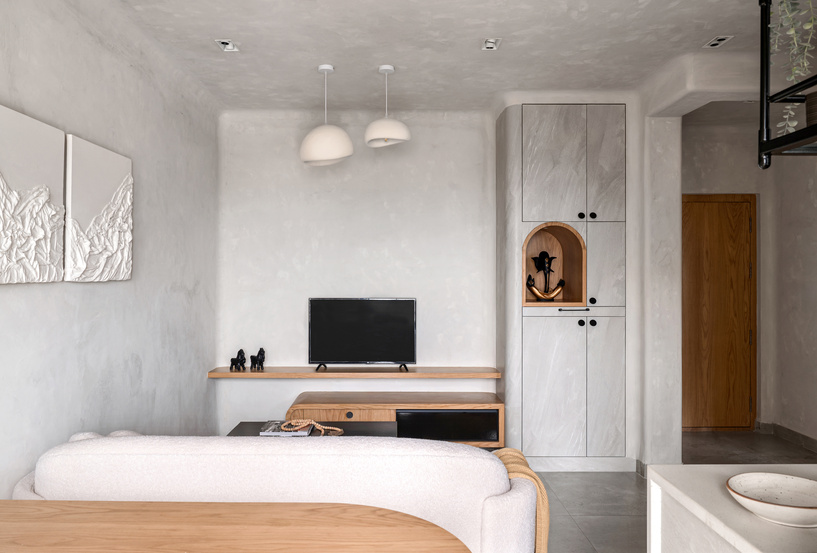 They incorporated curved edges on both the walls and furniture to create a seamless flow throughout the space, enhancing the perception of spaciousness. Despite maintaining consistency in materiality across all areas, strategic elements were introduced to delineate various functions within the space.
They incorporated curved edges on both the walls and furniture to create a seamless flow throughout the space, enhancing the perception of spaciousness. Despite maintaining consistency in materiality across all areas, strategic elements were introduced to delineate various functions within the space.
Home Walkthrough
Upon entering through the main door, guests are greeted by a small foyer adorned with a custom artwork depicting a Japanese symbol representing destiny. Transitioning into the main living area, attention is drawn to the bespoke sofa, crafted in boucle fabric with a curved design that seamlessly integrates with the organic theme. A vibrant rug by Loops by lj adds a splash of color to the otherwise subdued palette of the home. Complementing the sofa is a black center table from Lakadhaara, mirroring the organic forms found throughout, accompanied by a cloud pendant light from Smartlights. A minimalist TV unit accommodate storage and other basic requirements of the clients.
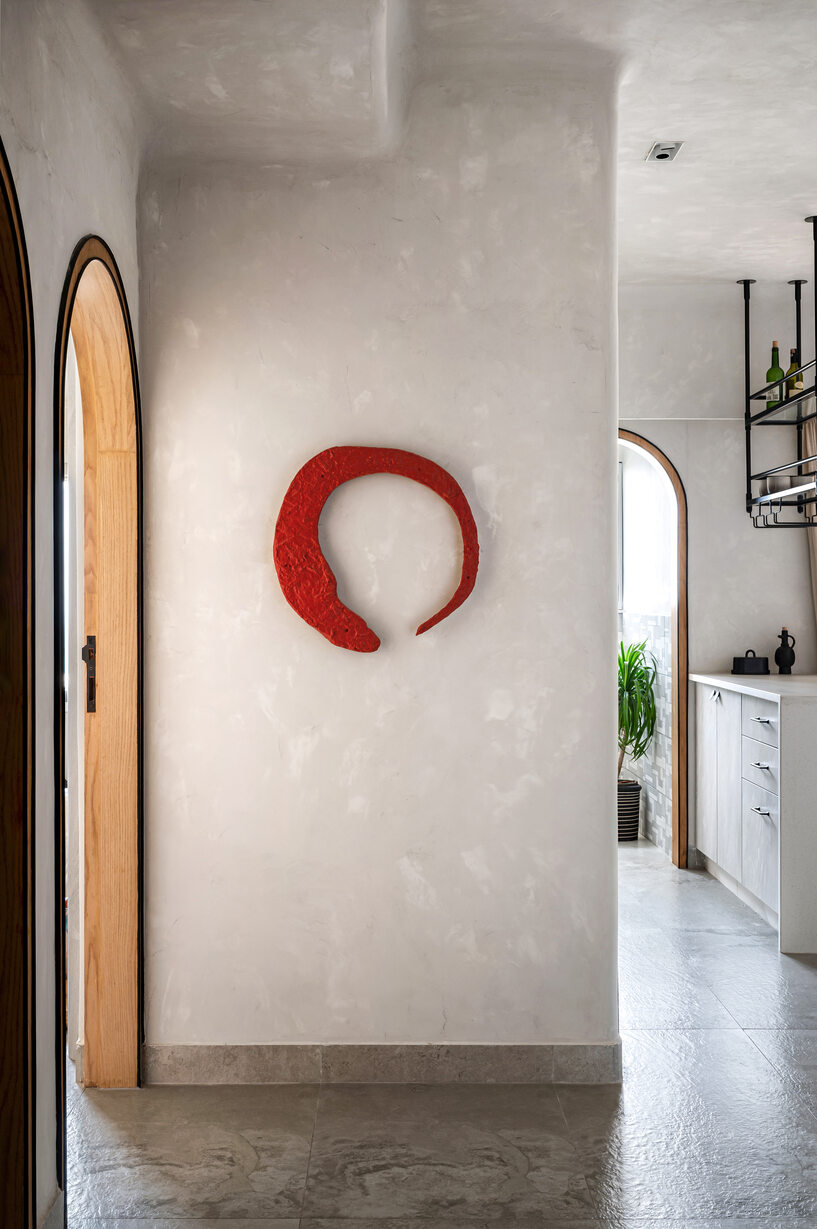 Adjacent to the living area, a cozy dining space is nestled behind the sofa. The custom-built dining table and bench harmonize with the overall design language, while black chairs sourced from Objectry, which celebrates the language of wabi sabi or finding beauty in imperfection. The bench was designed so that it can be pushed below the dining table when it is just the 2 of them while it serves as additional seating with guests at home. The living area also had a custom made artwork which also reflects on the concept of wabi sabi.
Adjacent to the living area, a cozy dining space is nestled behind the sofa. The custom-built dining table and bench harmonize with the overall design language, while black chairs sourced from Objectry, which celebrates the language of wabi sabi or finding beauty in imperfection. The bench was designed so that it can be pushed below the dining table when it is just the 2 of them while it serves as additional seating with guests at home. The living area also had a custom made artwork which also reflects on the concept of wabi sabi.
Kitchen and Balcony
A small breakfast counter marks the kitchen area with a simple minimal custom built bar unit suspended from the ceiling. The kitchen purely is designed keeping in mind the functional requirements of the clients.
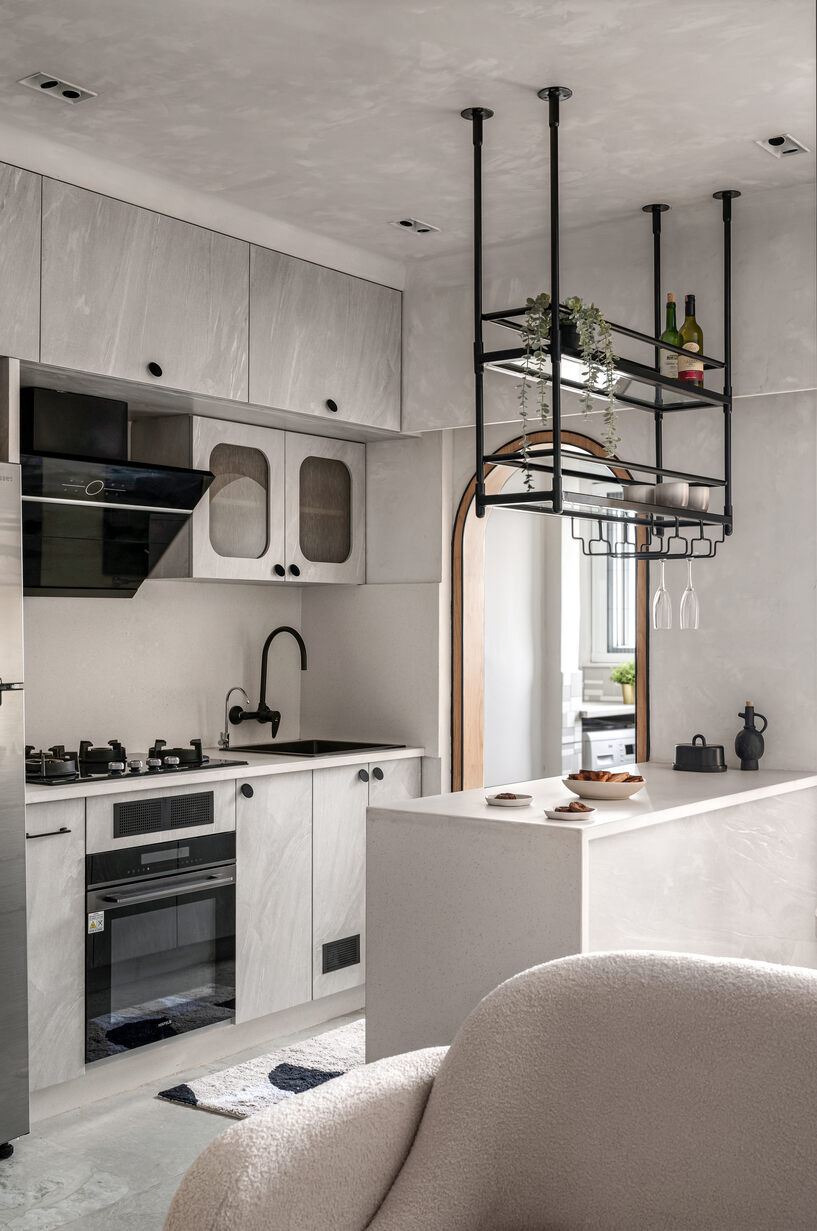 Stepping onto the balcony provides a refreshing contrast to the warm grey interiors, thanks to a pop of color provided by custom-printed tiles from Osaanj. Minimalist outdoor furniture from IKEA offers additional seating for guests, enhancing the outdoor experience.
Stepping onto the balcony provides a refreshing contrast to the warm grey interiors, thanks to a pop of color provided by custom-printed tiles from Osaanj. Minimalist outdoor furniture from IKEA offers additional seating for guests, enhancing the outdoor experience.
Bedroom and Toilet Design
The sole bedroom within the residence embraces a serene aesthetic, featuring a fabric-padded bed and a wardrobe for storage. Introducing an organic-shaped custom-designed chair creates a cozy reading nook within the space.
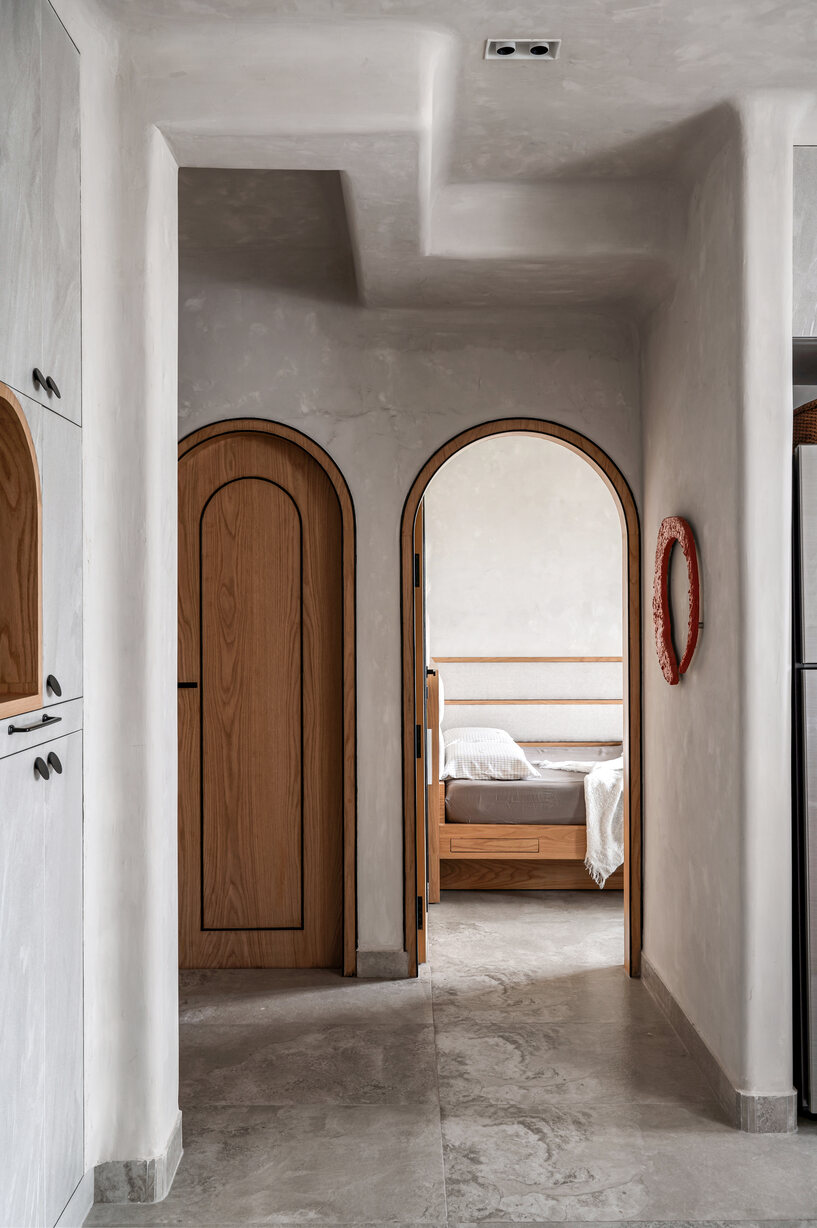 To soften the overall ambiance, room doors were modified to incorporate an arched design language. The toilet area adopts a clean and functional approach to design, characterized by grey tiles of varying textures (glossy and matte) and sleek black fittings sourced from Kohler.
To soften the overall ambiance, room doors were modified to incorporate an arched design language. The toilet area adopts a clean and functional approach to design, characterized by grey tiles of varying textures (glossy and matte) and sleek black fittings sourced from Kohler.
Project Details
Area : Marathahalli
Location: Bangalore
Scope of Work: Interior Design
Design Firm: House of Ruya
Photo Courtesy: Nayan Soni Photography