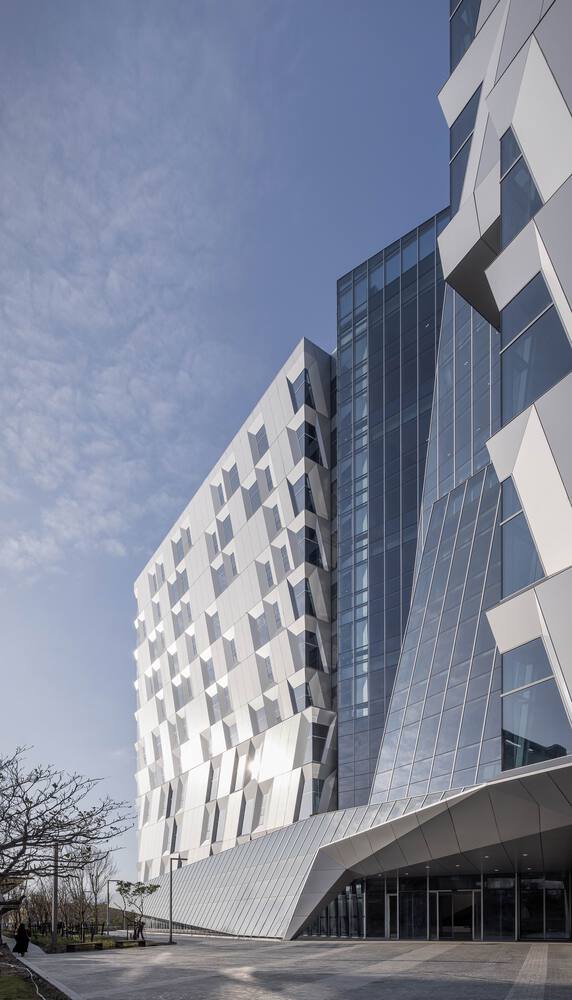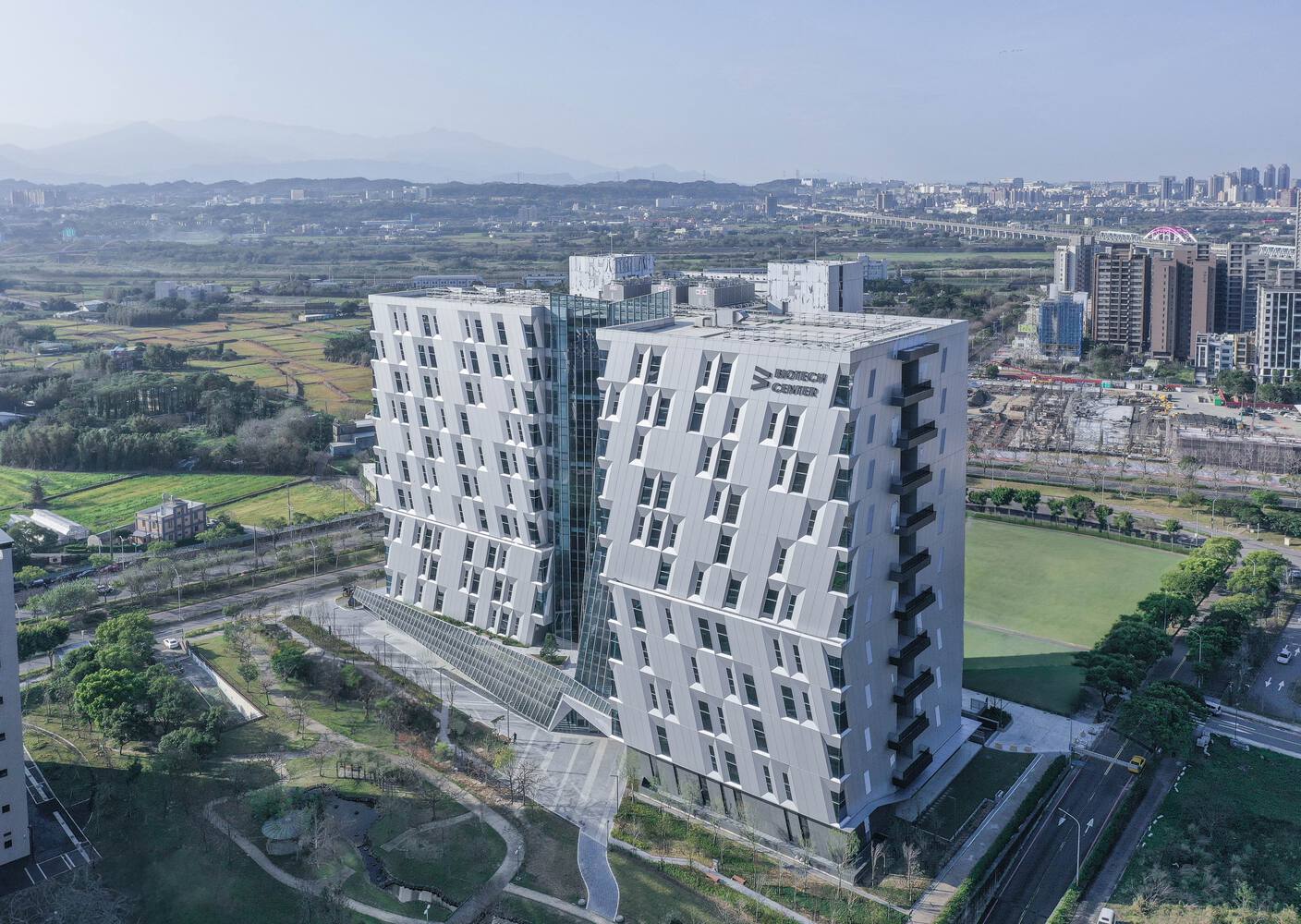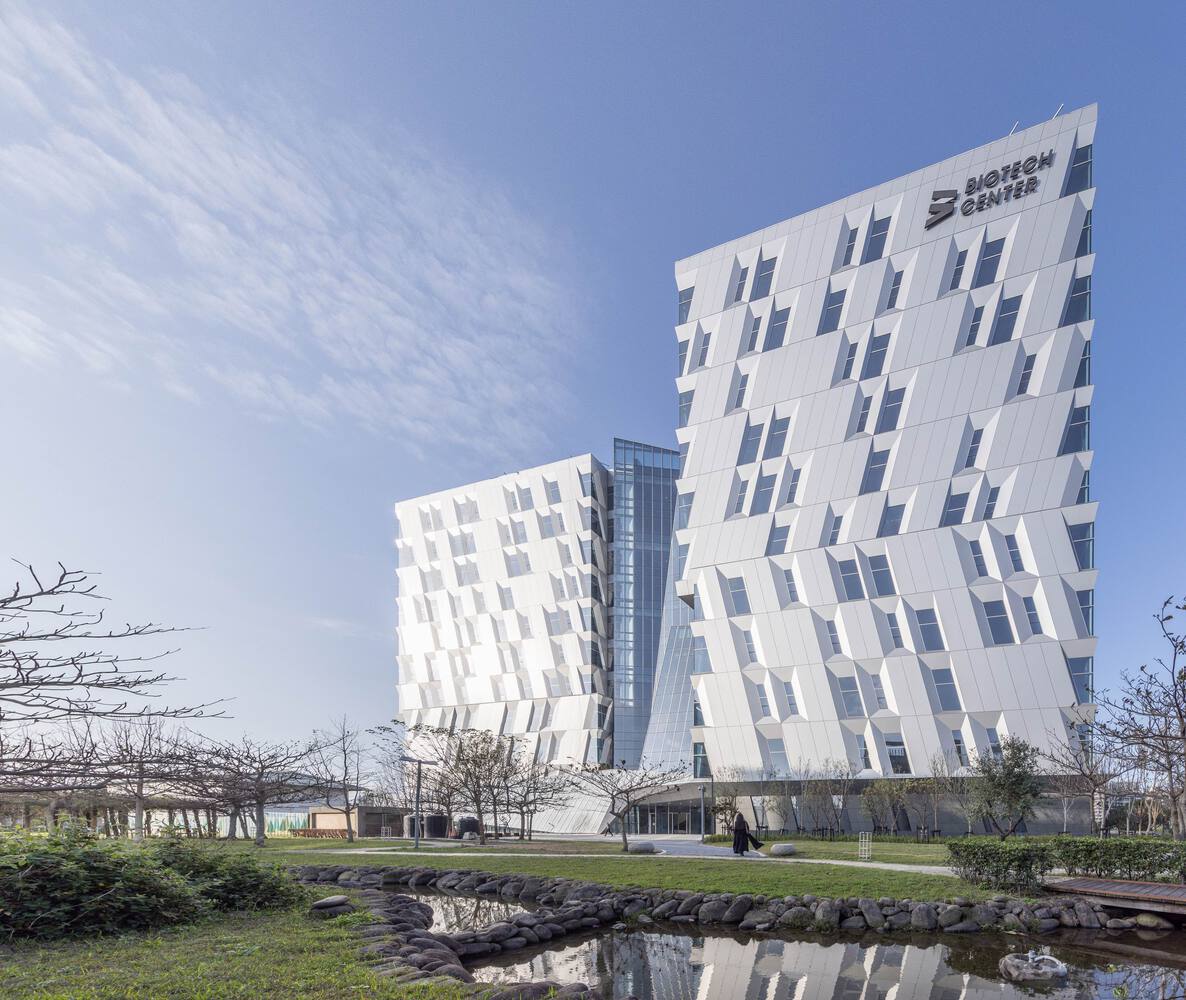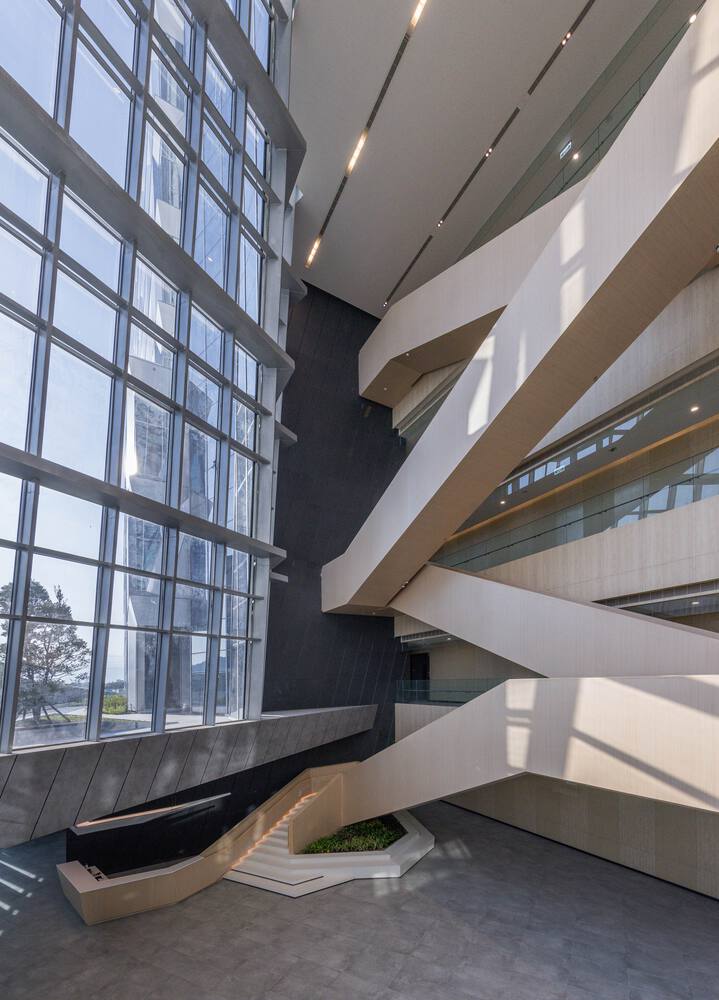
Zhubei Biomedical Park, nestled amidst mountains, farmland, and expansive open spaces, provides a picturesque backdrop for research and incubation. Designed by JJP Architects and Planners, the centerpiece of this park is an impressive 11-story biomedical research building. It stands at one end of the park's central axis, opposite the Taiwan High-Speed Rail Hsinchu Station at the other end. Read more on SURFACES REPORTER (SR):

"Bio-core" Concept
The "Bio-core" concept involves architectural design inspired by living organisms, aimed at regenerating in response to environmental conditions.
 Its goal is to establish a dynamic research platform for the biotechnology industry, integrating sustainable green energy, advanced technology, and human-centric principles. The building comprises an 11-story structure focused on biomedical research.
Its goal is to establish a dynamic research platform for the biotechnology industry, integrating sustainable green energy, advanced technology, and human-centric principles. The building comprises an 11-story structure focused on biomedical research.
Parametric Windo Patterns on Facade
The exterior design maximizes open space and connects with the central green belt. The building's volumes are staggered to respond to environmental factors.
 Parametric analysis creates a rhythmic window pattern. The modular curtain wall units have recessed glazing for shading and are angled towards the sun to mimic phototropism.
Parametric analysis creates a rhythmic window pattern. The modular curtain wall units have recessed glazing for shading and are angled towards the sun to mimic phototropism.
Interior Design
Inside, the design promotes communication and sharing, with research units organized around a central atrium.
 Each floor has three flexible units of varying sizes, supported by separate circulation systems for users and materials, and an efficient HVAC system.
Each floor has three flexible units of varying sizes, supported by separate circulation systems for users and materials, and an efficient HVAC system.
Sustainability Features
The building integrates sustainable green energy solutions and adapts to environmental conditions such as sunlight and wind to enhance its sustainability.
Project Details
Location: Taiwan
Architects: JJP Architects & Planners
Photo Courtesy: Tsai, Vesper W.S Hsieh
Structural Consultants: TEAM Engineering Consulting
MEP Consultant: IDEE Engineering Consulting Co., Ltd.
HVAC Consultant: SU, TSAI, and Associates Consulting Engineers
Main Contractors: Golden House Construction Inc., Jehng Long Engineering Co., Ltd.