
Humo House, by architects Iván Bravo, Martín Rojas, and Juan Oyarzún, sits in rural Futrono, Chile. The cube-shaped structure, oriented along cardinal directions and split diagonally, offers contrasting facades: panoramic views of Lake Ranco on one side and a modest entrance on the other, balancing openness with privacy. Explore more about the project on SURFACES REPORTER (SR):
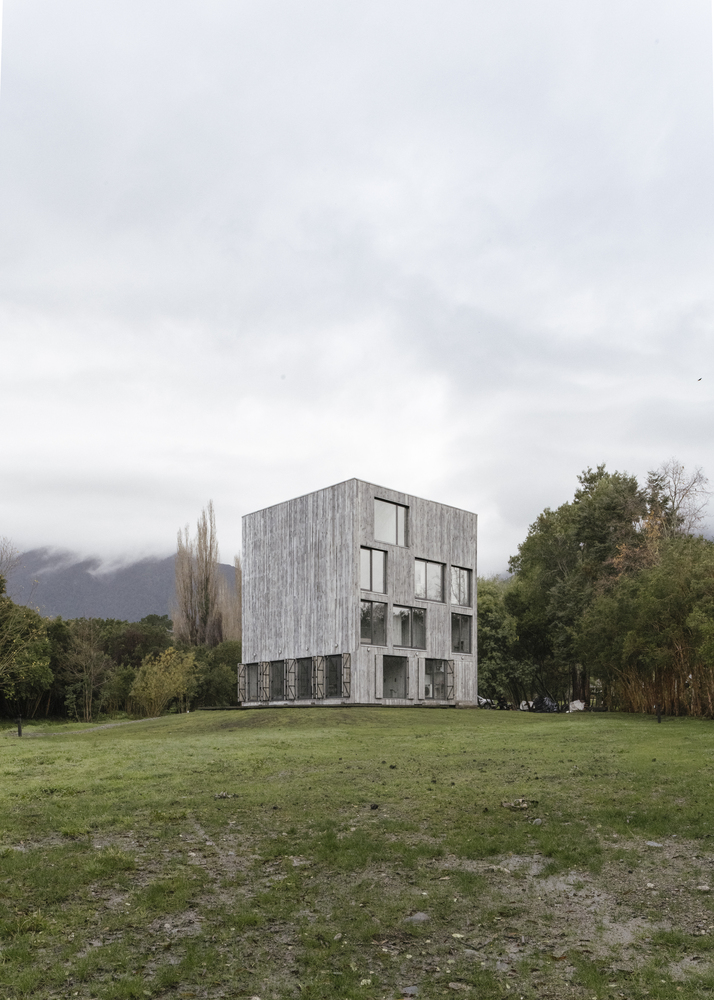 Located in southern Chile, Humo House sits in a natural clearing along a long stretch of land that leads to a lake. Bordered by trees and a small stream, dense vegetation obscures distant views except for the direction of the flowing river, which guides towards the lake.
Located in southern Chile, Humo House sits in a natural clearing along a long stretch of land that leads to a lake. Bordered by trees and a small stream, dense vegetation obscures distant views except for the direction of the flowing river, which guides towards the lake.
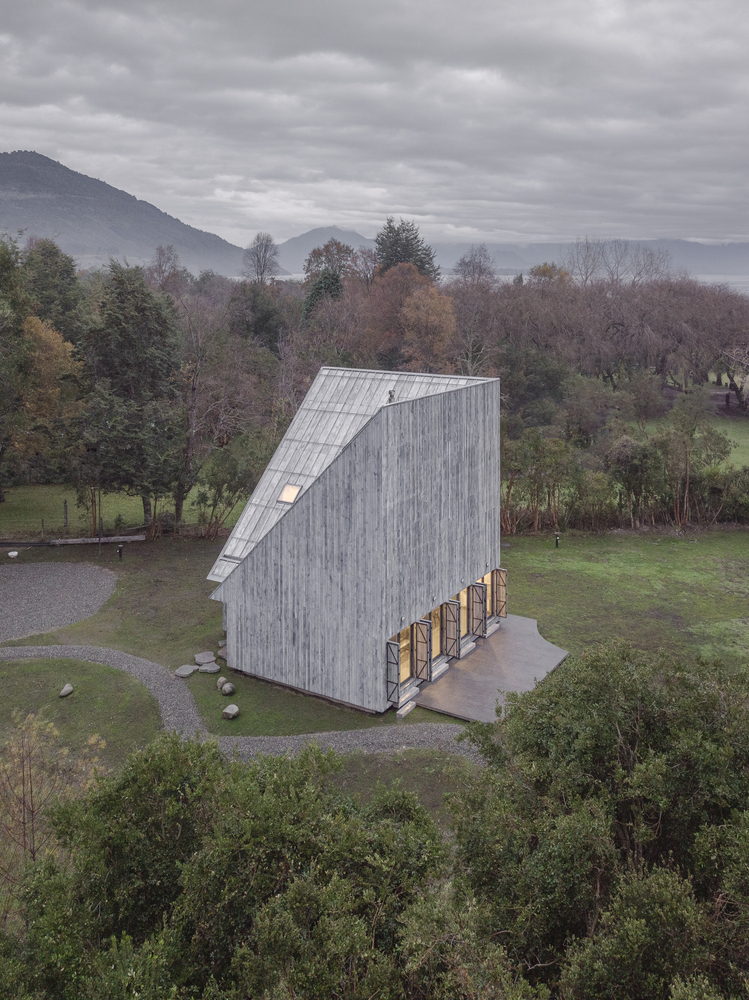 Inspired by Pablo Neruda’s Crepusculario, particularly the lines 'That nothing binds us / that nothing unites us,' the house reflects the couple's journey. After years of living separately in Santiago, they took a decade to build their shared home near Lake Ranco. This residence blends contemporary design with its natural surroundings.
Inspired by Pablo Neruda’s Crepusculario, particularly the lines 'That nothing binds us / that nothing unites us,' the house reflects the couple's journey. After years of living separately in Santiago, they took a decade to build their shared home near Lake Ranco. This residence blends contemporary design with its natural surroundings.
Design Concept
The design, a cube with 11m sides and split faces, explores domestic contrasts.
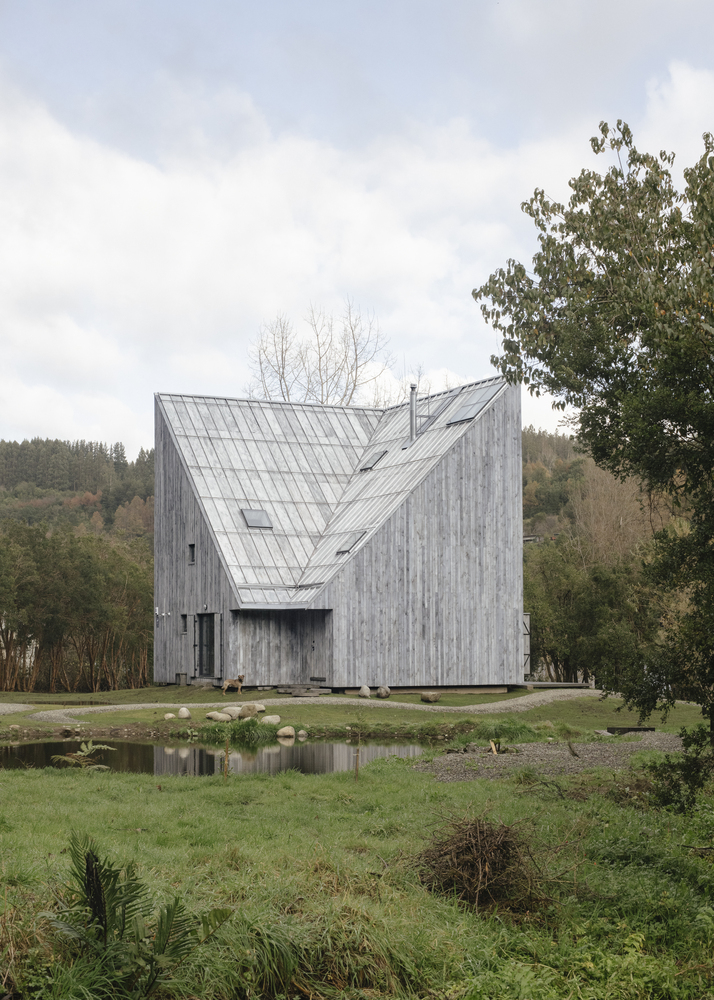 Two open facades offer expansive lake views, while the smaller, nearly blind facades shelter the entrance at the lower corner.
Two open facades offer expansive lake views, while the smaller, nearly blind facades shelter the entrance at the lower corner.
Spatial Organization and Shared Living
Public areas occupy half of Humo House in an open, full-height space, emphasizing communal living. Intimate spaces span three levels in the other half, designed to accommodate the owners and visiting friends.
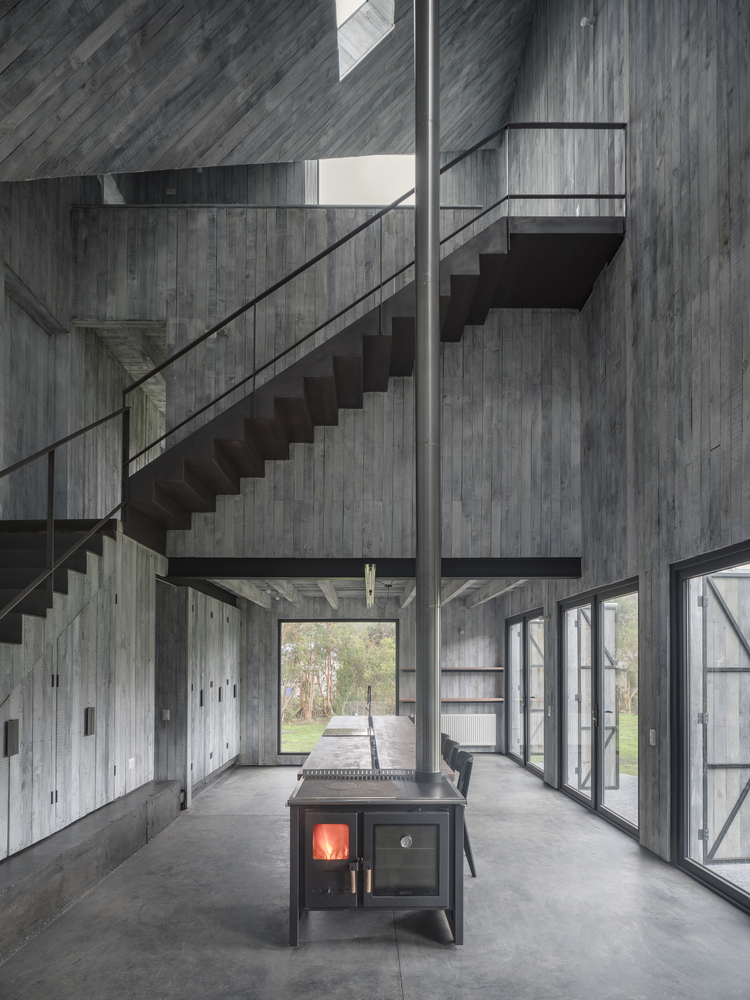 A fallen larch trunk serves as a long dining table and kitchen unit, maximizing ground floor space. Adjacent, a lowered floor step ensures comfortable cooking and dining on the same surface.
A fallen larch trunk serves as a long dining table and kitchen unit, maximizing ground floor space. Adjacent, a lowered floor step ensures comfortable cooking and dining on the same surface.
Bedroom Arrangement and Study Area
The first floor houses two master bedrooms, each with its own facing door and shared corridor, maintaining intimacy and independence.
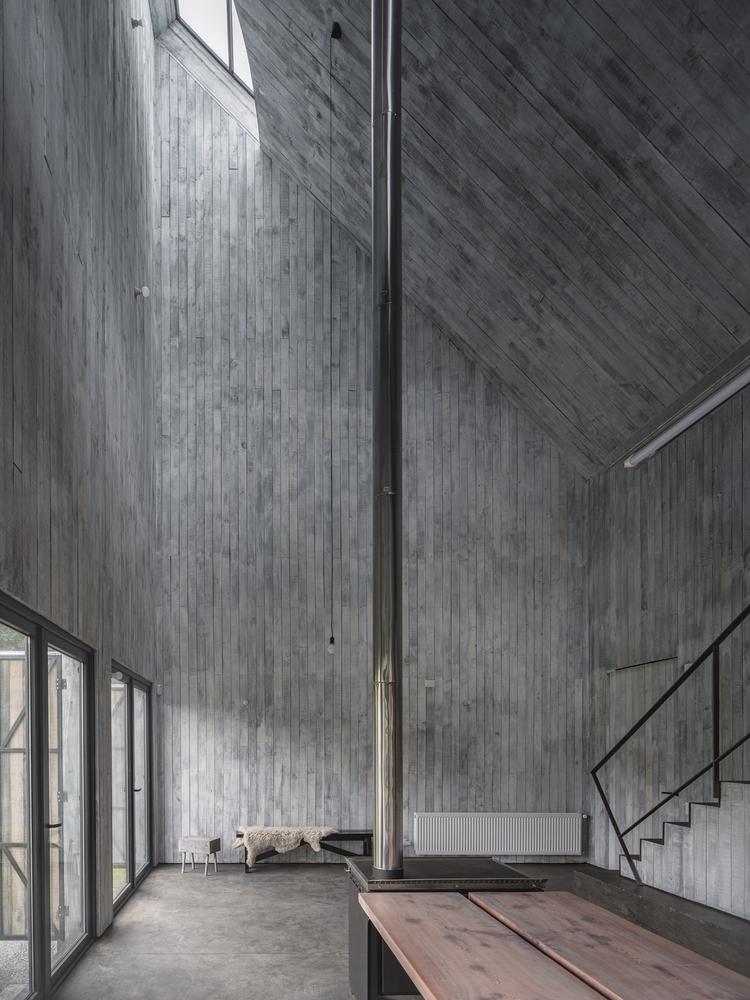 Upstairs, a study room overlooks the triple-height space below. The house's geometry and expansive roof shape are prominently featured, narrowing on one side of the floor and widening to 5m on the opposite side.
Upstairs, a study room overlooks the triple-height space below. The house's geometry and expansive roof shape are prominently featured, narrowing on one side of the floor and widening to 5m on the opposite side.
Harmonious Blend of Interior and Exterior
The interior and exterior feature raw timber slats, individually stained for a textured, timeless look that harmonizes with the foggy mornings typical of the area.
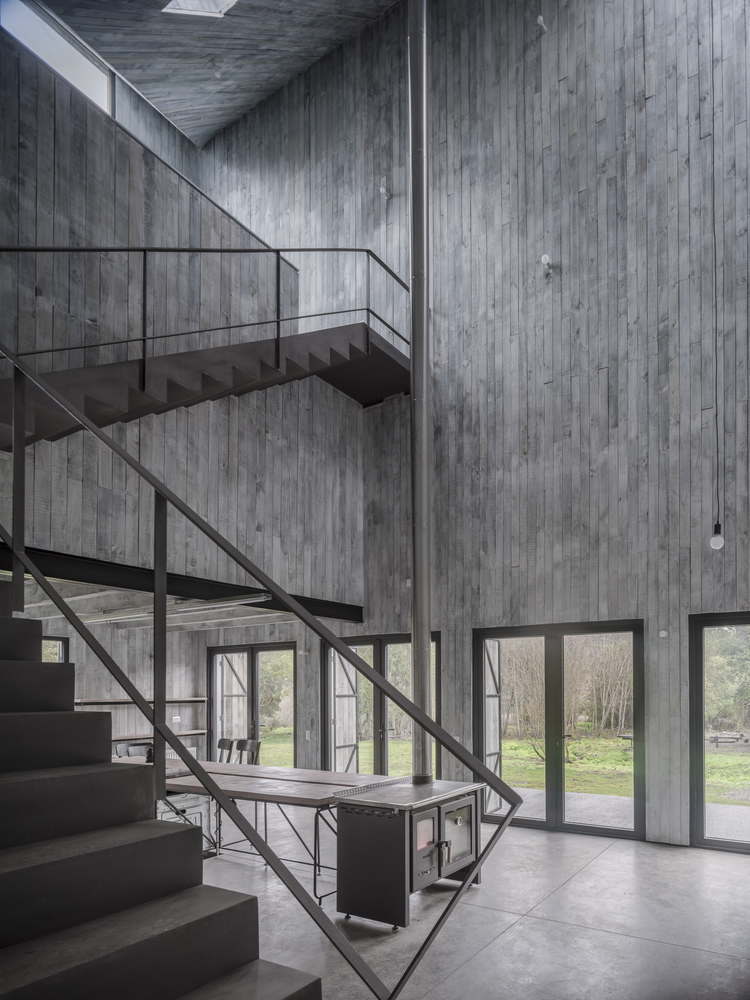 A winding path links two ponds, passing through the entrance and terrace, and leading to a fire pit across the stream.
A winding path links two ponds, passing through the entrance and terrace, and leading to a fire pit across the stream.
Project Details
Project Name: Humo House
Architecture: Iván Bravo | @comodoroo
Location: Futrono, Chile
Associate Architect: Martín Rojas
Collaborator: Juan Oyarzún
Structural Engineer: Pedro Bartolomé
Contractor: Erik Torres
Material: Wood
Photography: © Marcos Zegers, BARO | @marcoszegers