
Located in an upscale Noida neighborhood, ‘The Lawyerly Abode,’ designed by Nishtha Duggal and Rohan Gera of The Concreate Story, is a 15,000-square-foot home that combines French colonial and Georgian styles. Spread over three floors with a basement and terrace, the residence reflects the refined taste of its senior resident, a distinguished lawyer, and showcases a passion for travel, art, and heritage. The designers share more details about the project with SURFACES REPORTER (SR).
Ground Floor Features French Colonial Elegance
The ground floor pays homage to French colonial architecture with a blend of warmth and sophistication. The design features French country charm and colonial grandeur, reflecting the homeowners' love for French culture and travel. The drawing room showcases a magnificent French tapestry, surrounded by rich teak and oak woods, and a bespoke black cabinet with a polished effect.
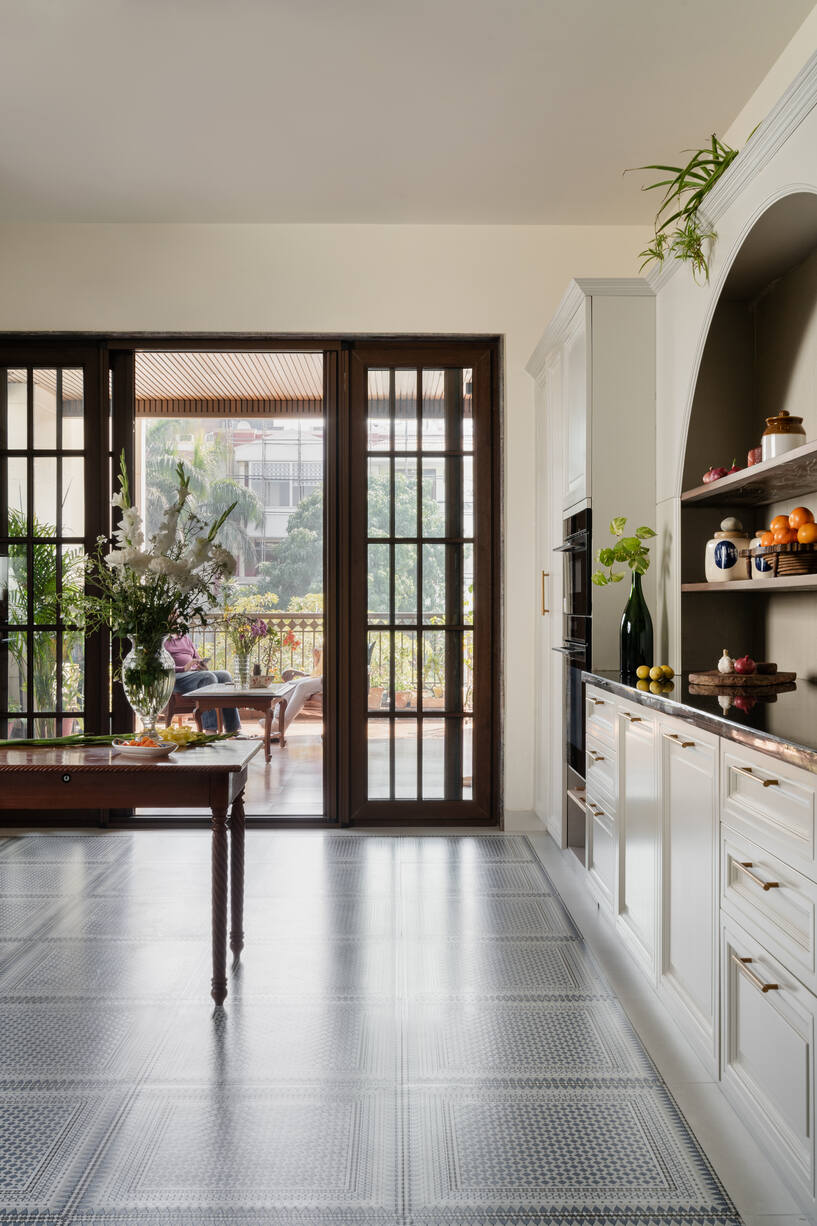 The kitchen extends into a lush garden, enhancing its ambiance and functionality. The master bedroom offers a serene French aesthetic, while the study, with a Chesterfield sofa and Sabyasachi-inspired decor, serves as a sophisticated lounge.
The kitchen extends into a lush garden, enhancing its ambiance and functionality. The master bedroom offers a serene French aesthetic, while the study, with a Chesterfield sofa and Sabyasachi-inspired decor, serves as a sophisticated lounge.
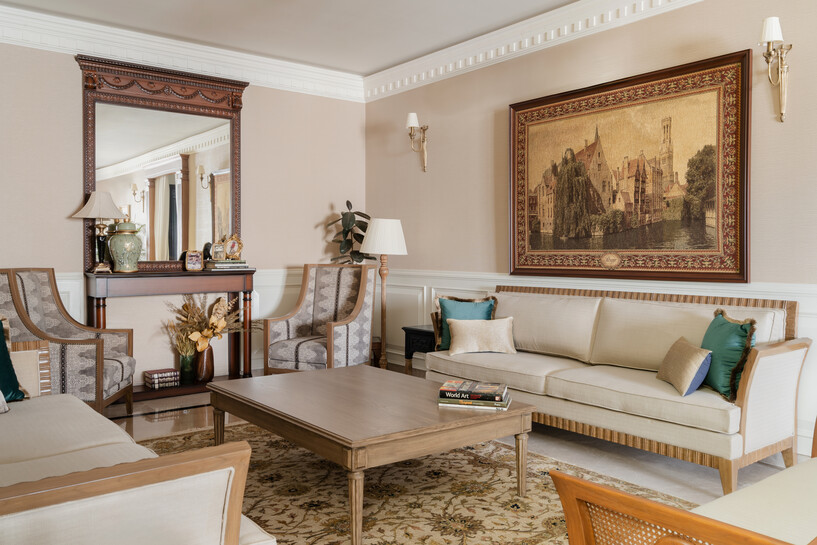 A hidden powder room within the lobby’s wall panelling surprises guests with its elegance, and the lobby’s artificial skylight creates a dramatic entry. The guest and kids' rooms maintain the theme of elegant practicality, ensuring comfort and adaptability.
A hidden powder room within the lobby’s wall panelling surprises guests with its elegance, and the lobby’s artificial skylight creates a dramatic entry. The guest and kids' rooms maintain the theme of elegant practicality, ensuring comfort and adaptability.
Georgian Grandeur in First Floor
The first floor exudes Georgian elegance with its black and white polished floors adding drama and sophistication. Rustic elements from the family's travels enhance the theme, adding unique character.
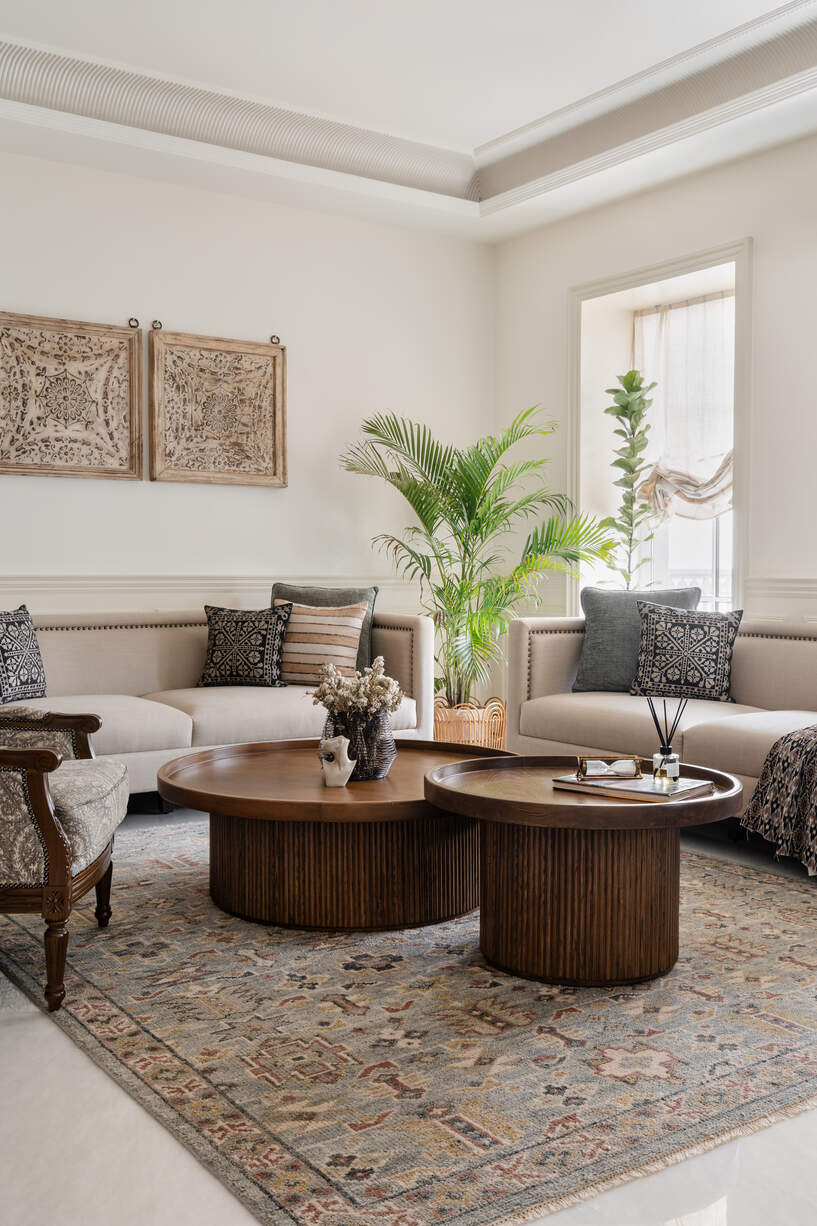 The drawing room and expansive study, filled with natural light, create an inviting atmosphere. The master bedroom features soft linens and earthy tones, blending French and English sensibilities for a serene retreat.
The drawing room and expansive study, filled with natural light, create an inviting atmosphere. The master bedroom features soft linens and earthy tones, blending French and English sensibilities for a serene retreat.
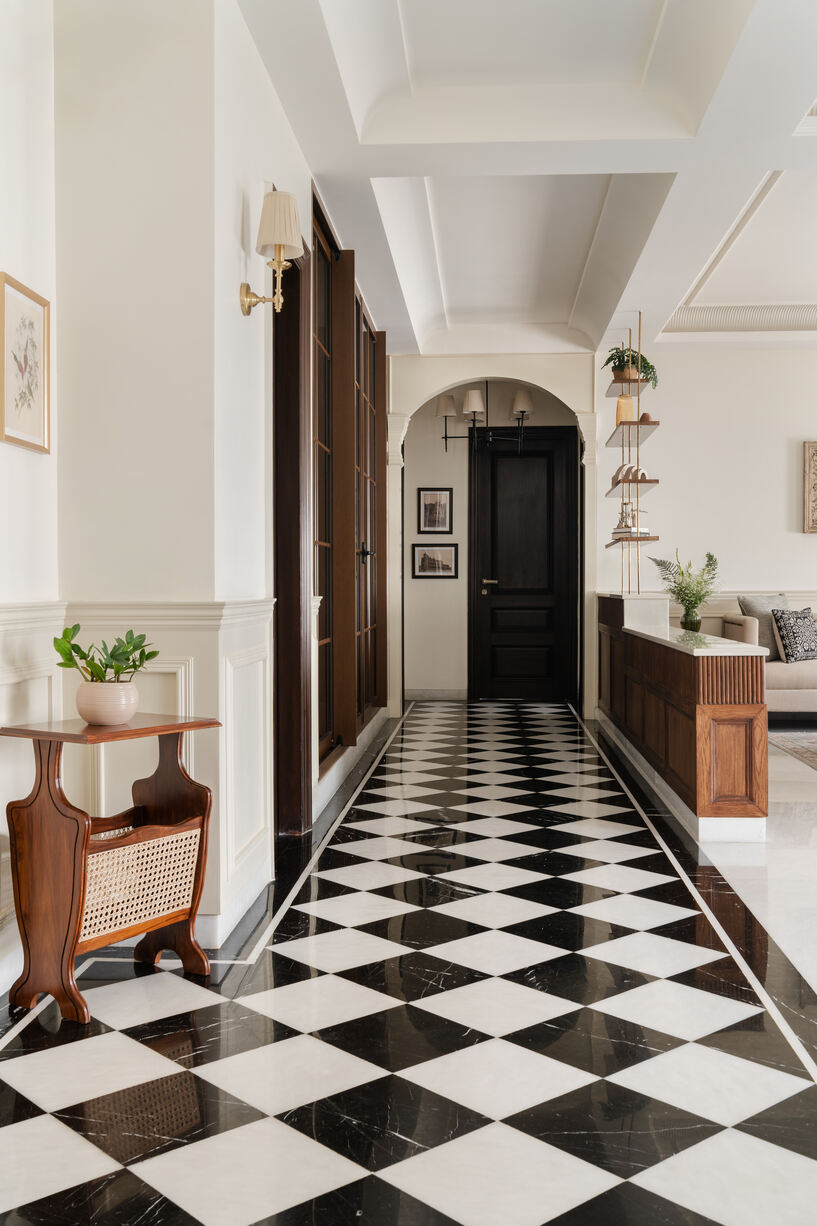 Pastel colors and minimalistic wall treatments further enhance the floor's light, airy feel.
Pastel colors and minimalistic wall treatments further enhance the floor's light, airy feel.
A Light-Filled Retreat in Second Floor
The second floor, a design team favorite, is crafted as a unique and inviting space. High arches create a grand entrance, leading to a staircase that connects to a sunlit half-floor study and terrace. The black-and-white flooring nods to classic European design, reinforcing the floor’s timeless appeal.
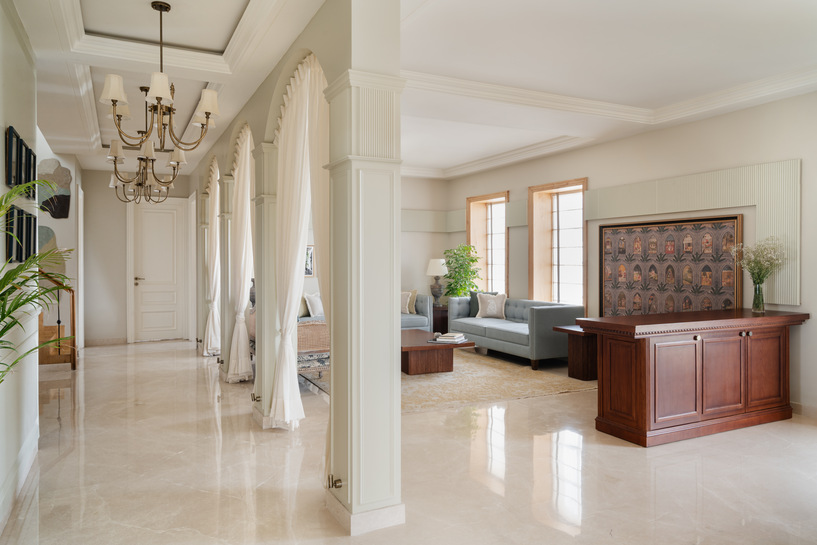 The pastel blue drawing room, framed by arches, exudes serenity with its soft English colors and abundant natural light. Opting for a lighter palette, this floor enhances the feeling of openness and tranquility. The study, positioned on the half-floor, is bathed in natural light and features a black-and-white floor and European design, providing an inspiring workspace. The terrace, accessible from the study, offers a private outdoor retreat, adding to the floor’s charm.
The pastel blue drawing room, framed by arches, exudes serenity with its soft English colors and abundant natural light. Opting for a lighter palette, this floor enhances the feeling of openness and tranquility. The study, positioned on the half-floor, is bathed in natural light and features a black-and-white floor and European design, providing an inspiring workspace. The terrace, accessible from the study, offers a private outdoor retreat, adding to the floor’s charm.
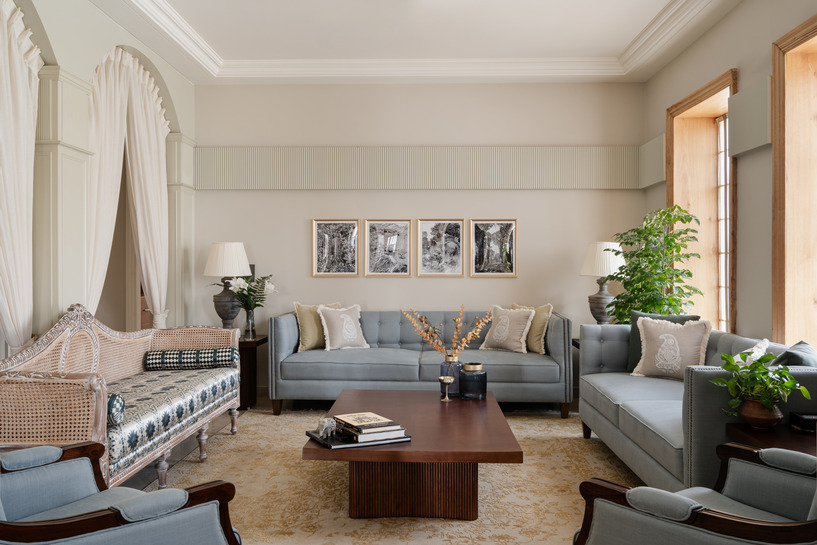 The Lawyerly Abode is a curated experience of art, culture, and design. Each floor, with its distinct theme and detailed touches, reflects the homeowners' journey and passions. This home blends historical charm with modern luxury, setting a new standard for elegant living.
The Lawyerly Abode is a curated experience of art, culture, and design. Each floor, with its distinct theme and detailed touches, reflects the homeowners' journey and passions. This home blends historical charm with modern luxury, setting a new standard for elegant living.
Project Details
Name of the project: The Lawyerly Abode
Location: Noida
Built area (square footage): 15,000 sq ft
Architects/Designers involved: Ar Rohan Gera, Ar Nishtha Duggal
Photography: Palak Mittal Productions