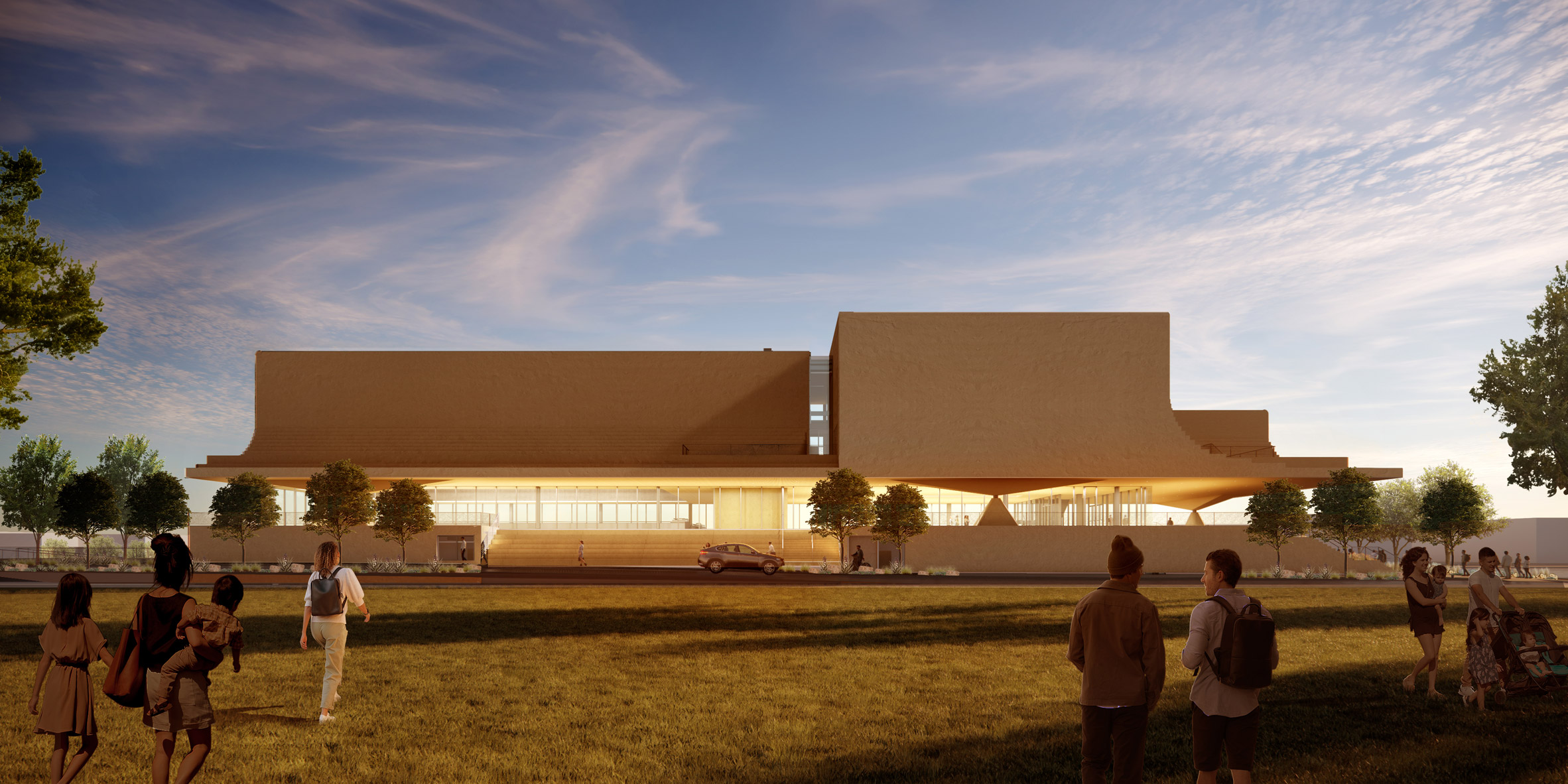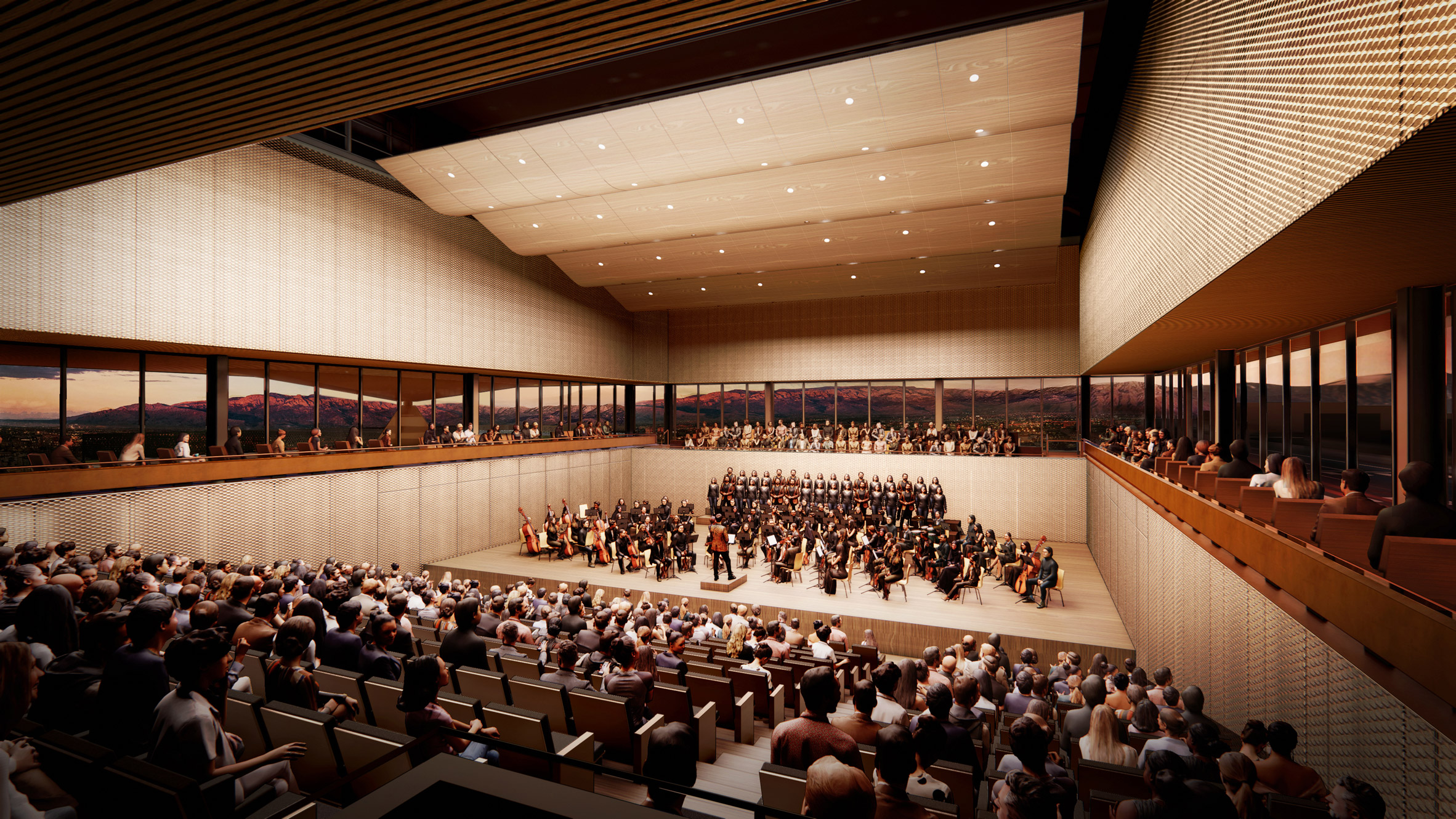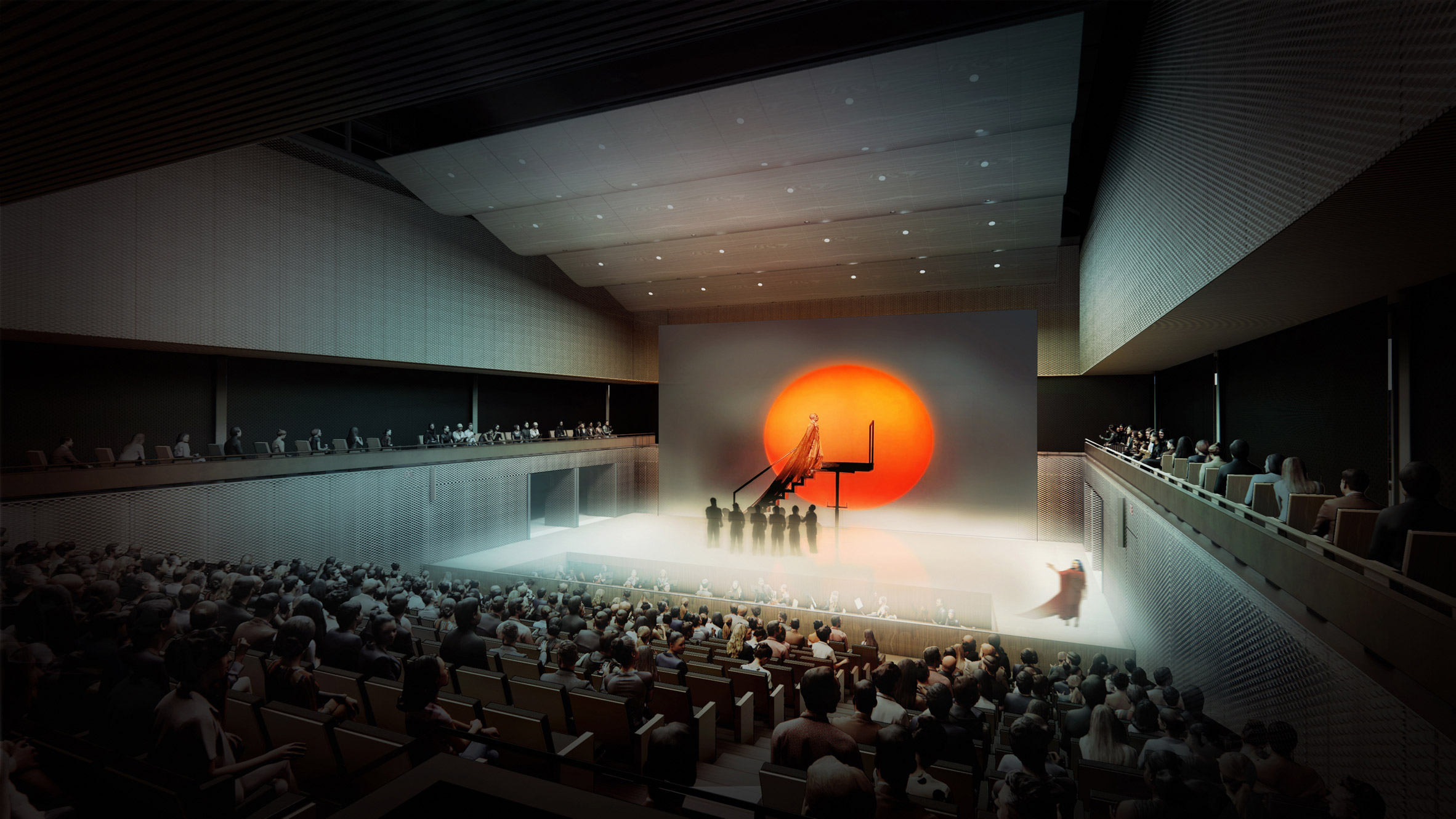
A stepped facade and a glass-wrapped level define Diller Scofidio + Renfro's design for the Center for Collaborative Arts and Technology (CCAT) at the University of New Mexico, which includes performance halls, labs, galleries, and classrooms. Construction of the project begins on 15 October 2024. Read more about it on SURFACES REPORTER (SR):
 DS+R's Plaster-Clad Building Design
DS+R's Plaster-Clad Building Design
Diller Scofidio + Renfro (DS+R) designed a long structure featuring three rectilinear volumes atop a glass band, which rests on a plinth. The boxy masses will have curved, tapered edges, creating courtyards between them.
 Monumental in scale, DS+R explained that the boxy forms were inspired by the local landscape. Partner Ben Gilmartin noted that the design reflects the surrounding geology, with the building’s erosion-like shape creating outdoor terraces that echo the Sandia mountains.
Monumental in scale, DS+R explained that the boxy forms were inspired by the local landscape. Partner Ben Gilmartin noted that the design reflects the surrounding geology, with the building’s erosion-like shape creating outdoor terraces that echo the Sandia mountains.
Glass Super Lobby and Tapered Plinth Design
The plinth, made of similar material as the upper volumes, features a tapered slope that functions as a staircase. Separated by a glass-clad lobby floor, this glass level is nestled between the monumental forms, with a recessed entrance under a cantilever. DS+R designed the glass lobby to offer nearly 360-degree views of the landscape.
 DS+R described the building as centered around a transparent "super lobby" on the second level, offering panoramic views of Route 66 and the Sandia Mountains. This lobby connects the building's core while supporting teaching, performance, exhibitions, and research. The upper and lower levels have fewer windows, making performance spaces across the four levels more inward-focused.
DS+R described the building as centered around a transparent "super lobby" on the second level, offering panoramic views of Route 66 and the Sandia Mountains. This lobby connects the building's core while supporting teaching, performance, exhibitions, and research. The upper and lower levels have fewer windows, making performance spaces across the four levels more inward-focused.
A large horizontal skylight will span the building, intersecting the "super lobby" to form an X shape, bringing natural light inside. Outdoor spaces on the second level will connect to the performance hall, enhancing views.