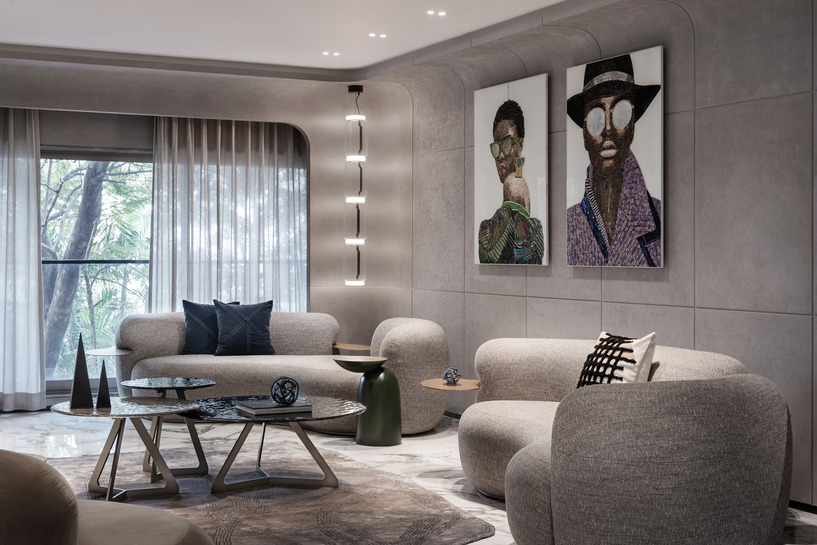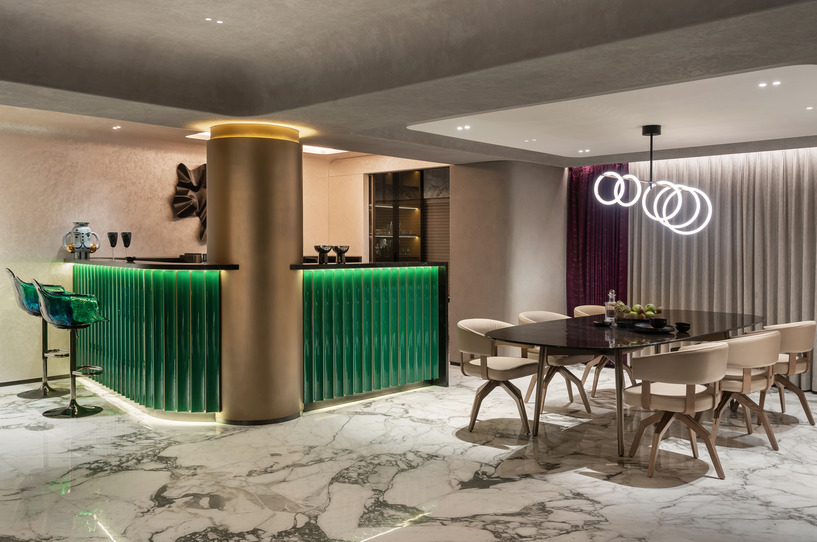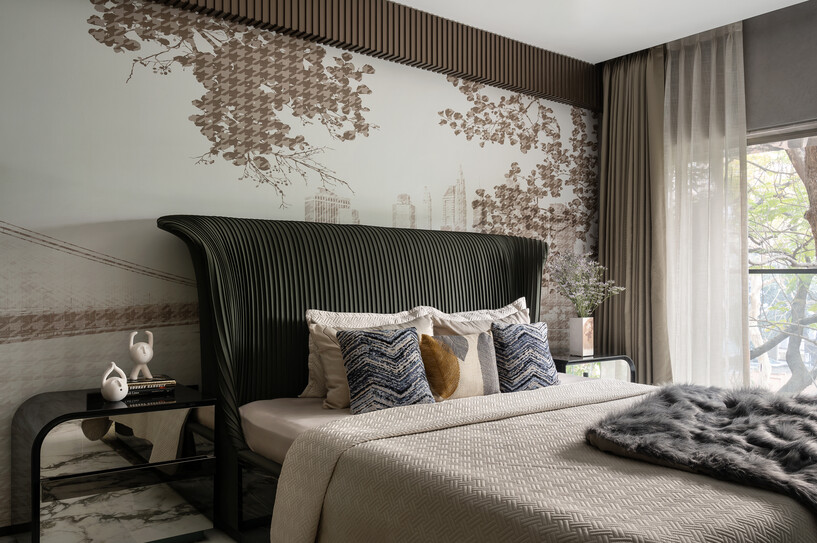
This 2,000 sq. ft. holiday home in Kolkata, designed by Amit and Preeti Porwal of Icon Projects Inspace Pvt Ltd (IPIPL), blends monotones with accents of green, gold, and blue to create a grand yet inviting atmosphere. With seamless transitions between bold and linear elements, it exudes luxury and balance, offering a refined expression of indulgence throughout. Designers share more details with SURFACES REPORTER (SR). Take a look:
Warm and Welcoming Entrance
The entrance lobby, with its warm brown and beige tones, creates a welcoming atmosphere. The flooring pattern guides you to the main door, where a radially converging design breaks the space's linearity. A signature console from IPIPL cleverly conceals the shoe rack. The entrance flows into a formal living area, transitioning smoothly to the larger informal living room, blending the soft tones of the lobby with the rugged tones of the formal space.
Elegant Formal Living Space
The formal living room features a harmonious mix of browns and greys, with a large window that highlights the outdoor view. The design incorporates skin layering, with offsets around the window and TV creating a distinct connection between interior and exterior spaces.
 Rounded edges soften the room's linear elements, while marble throughout adds elegance and grandeur. A unique wall cutout visually links the living and dining areas, embracing the principles of open planning.
Rounded edges soften the room's linear elements, while marble throughout adds elegance and grandeur. A unique wall cutout visually links the living and dining areas, embracing the principles of open planning.
Dining and Bar Area with Distinct Accents
The dining area seamlessly extends into the bar, featuring bold green and gold accents. Beams are used to create visual separation with volumetric design elements.
 Resin barstools, a black tabletop, and metalwork complement the space, echoed in the dining area’s beige upholstery and geometric gold furniture. A sliding glass partition separates the grey-toned, daylight-filled kitchen, offering flexibility for open or closed configurations.
Resin barstools, a black tabletop, and metalwork complement the space, echoed in the dining area’s beige upholstery and geometric gold furniture. A sliding glass partition separates the grey-toned, daylight-filled kitchen, offering flexibility for open or closed configurations.
Bedroom and Washroom Design
The bedrooms feature a harmonious yet distinct use of wallpapers, with vertical lines guiding the design through fluted paneling, stitched headboards, and draped tapestries. The washrooms echo this theme, using gold and green accents against black backdrops, balanced by white marble to enhance light and reflection.
 With a consistent palette, the home's design is rooted in rhythm and balance, creating an atmosphere of splendor and luxury throughout. It embodies indulgence and sophistication in every detail.
With a consistent palette, the home's design is rooted in rhythm and balance, creating an atmosphere of splendor and luxury throughout. It embodies indulgence and sophistication in every detail.
About the firm
Amit Porwal and Preeti Porwal, the esteemed founders of Icon Projects Inspace Pvt Ltd (IPIPL), proudly unveil a design narrative that commenced in the vibrant tapestry of Mumbai nearly two decades ago. Mr. Porwal has emerged as a luminary figure, crafting masterpieces that transcend conventional interior design, imbuing spaces with an alchemical touch.
Project Details
Project Name: Ambrish Agarwal
Location: Kolkata, India
Area: 2,000 sq. ft.
Designers: Amit Porwal & Preeti Porwal
Firm: Icon Projects Inspace Pvt Ltd (IPIPL)
Key Materials: Marble, G40 Texture, Resin, Metalwork