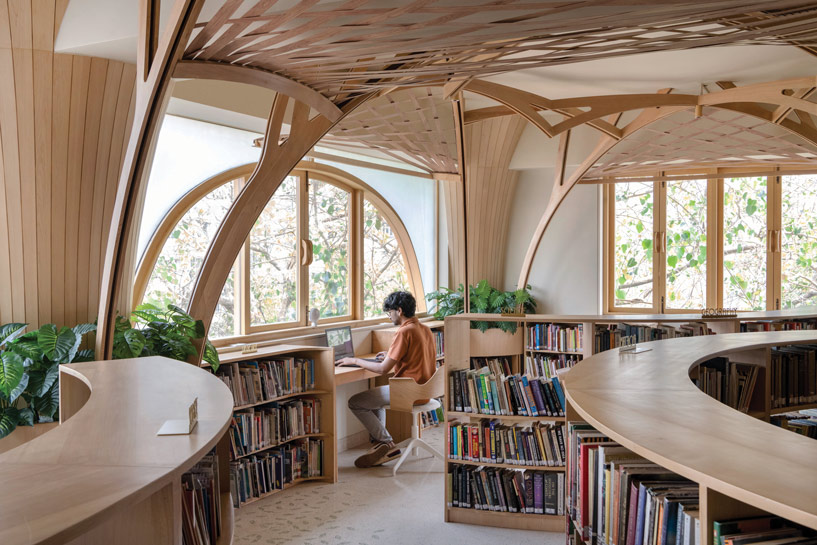
Studio Hinge transformed Mumbai’s third floor into the Forest of Knowledge, a serene library commissioned by the Cricket Club of India in a historic 1930s art deco building. Inspired by nature, the design features concrete columns reimagined as trees supporting circular bookshelves in Western Hemlock. READ MORE ON SURFACES REPORTER (SR)
“The branches are of 16mm thick timber clad over 20mm square hollow box sections in steel. (These also serve as conduits, and along with paneling to the RCC beams, avoid the need for lowered ceilings),” shares Ar Pravir Sethi. Intertwining branches create dappled light effects, while custom terrazzo flooring tiles with chips of marble and green glass mimic scattered leaves.The strategic decision to limit bookshelf height to 1.2m ensures abundant natural light, with timber taking precedence in the design.

“The primary material chosen for the library is timber, complemented by yellow cedar windows and western hemlock furniture. Given the challenge of sustainably harvesting native species in India, we opted for timber from FSC-certified suppliers,” they explained. Timber takes precedence in the library design, and the choice of enlarged east and north-facing windows enhances ventilation while diminishing dependence on artificial lighting. “The enlarged windows face east and north, avoiding the harsh glare of the south west,” they mention. The library accommodates over 55,000 books, including a dedicated space for rare volumes and admin and book sorting is screened by a cylindrical pod bookcase serving as the main reception.

Studio Hinge is a national and international award-winning design practice, founded by Pravir Sethi in early 2014, with himself as the principal architect. The Studio is based at Marine Drive in Mumbai and is currently a team of eight architects and interior designers, plus support staff and consultants. The work spans architecture, interiors, product + furniture design, with a particular interest in detail and narrative.
Project Details:
Area: 420 sq.m. (4500 sq.ft.)
Interior Architecture: studio HINGE- Pravir Sethi, Chintan Zalavadiya
Lighting Design: studio TRACE/ Tripti Sahni
MEP: ARKK Consultants
Main Contractor: Timeless Interiors
Photography: Suryan + Dang