
In an architectural journey that transcends styles, Sona Reddy Studio masterfully melds rugged Brutalism with bursts of vibrant color and texture, crafting a living, breathing sanctuary in the heart of Jubilee Hills reports SURFACES REPORTER (SR)
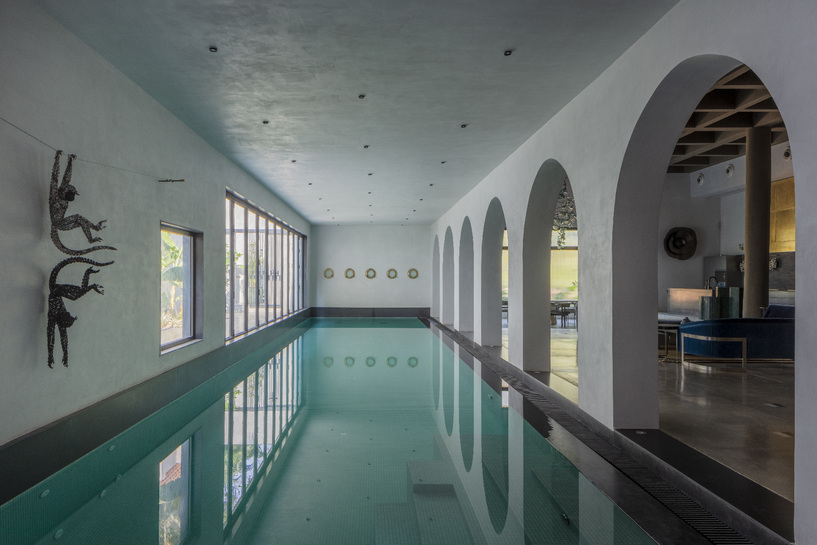 In the upscale enclave of Hyderabad’s Jubilee Hills, a striking 11,000-square-foot residence named "Clay" breaks the mold of conventional architecture, introducing a Brutalist structure softened by colorful, artful interiors. This three-story home stands as both a sanctuary and an architectural marvel, blending stark, monolithic forms with refreshing bursts of color and light, offering an elegant retreat in one of the city’s most vibrant areas.
In the upscale enclave of Hyderabad’s Jubilee Hills, a striking 11,000-square-foot residence named "Clay" breaks the mold of conventional architecture, introducing a Brutalist structure softened by colorful, artful interiors. This three-story home stands as both a sanctuary and an architectural marvel, blending stark, monolithic forms with refreshing bursts of color and light, offering an elegant retreat in one of the city’s most vibrant areas.
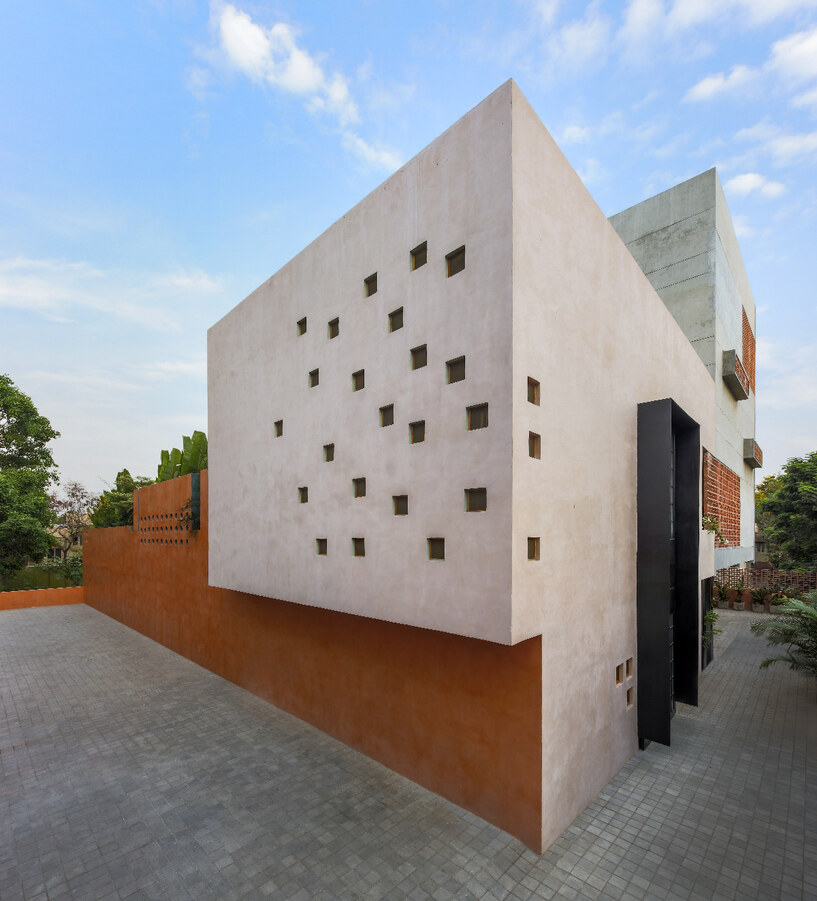 The home’s exterior commands attention, a canvas of concrete punctuated by thoughtfully placed openings of varied shapes and sizes. These fenestrations, constructed with breeze blocks, lend the structure a breathable, responsive quality, allowing it to interact with the city’s light and air while creating a dynamic facade that changes throughout the day. This approach to climate responsiveness is both aesthetic and functional, making the home feel alive, adapting to its surroundings while ensuring ample natural ventilation and sunlight.
The home’s exterior commands attention, a canvas of concrete punctuated by thoughtfully placed openings of varied shapes and sizes. These fenestrations, constructed with breeze blocks, lend the structure a breathable, responsive quality, allowing it to interact with the city’s light and air while creating a dynamic facade that changes throughout the day. This approach to climate responsiveness is both aesthetic and functional, making the home feel alive, adapting to its surroundings while ensuring ample natural ventilation and sunlight.
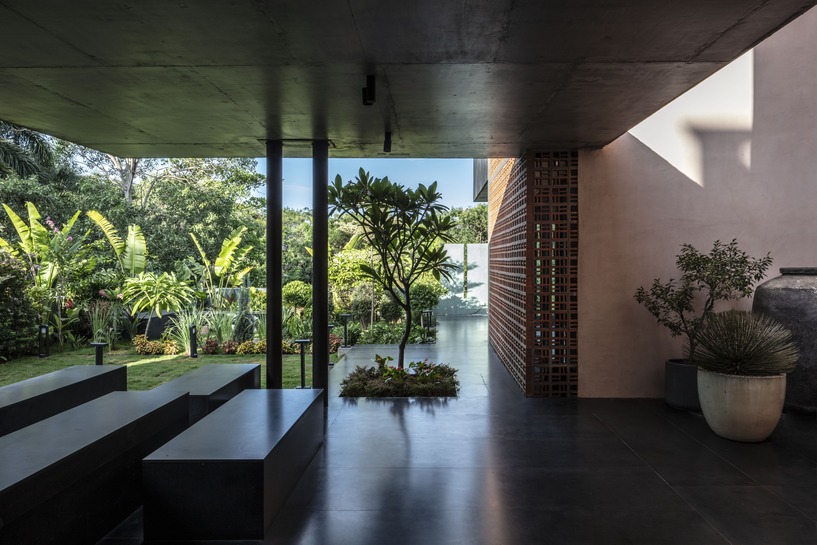 Adding to the tranquility, the house is surrounded by lush lawns, creating a serene arrival experience that guides guests into a space where indoor and outdoor elements merge effortlessly. This green oasis not only enhances privacy but provides a natural buffer from the bustling neighborhood. A picturesque setting for gatherings, the lawn reinforces the home’s deep connection to nature, adding a sense of peacefulness to the environment.
Adding to the tranquility, the house is surrounded by lush lawns, creating a serene arrival experience that guides guests into a space where indoor and outdoor elements merge effortlessly. This green oasis not only enhances privacy but provides a natural buffer from the bustling neighborhood. A picturesque setting for gatherings, the lawn reinforces the home’s deep connection to nature, adding a sense of peacefulness to the environment.
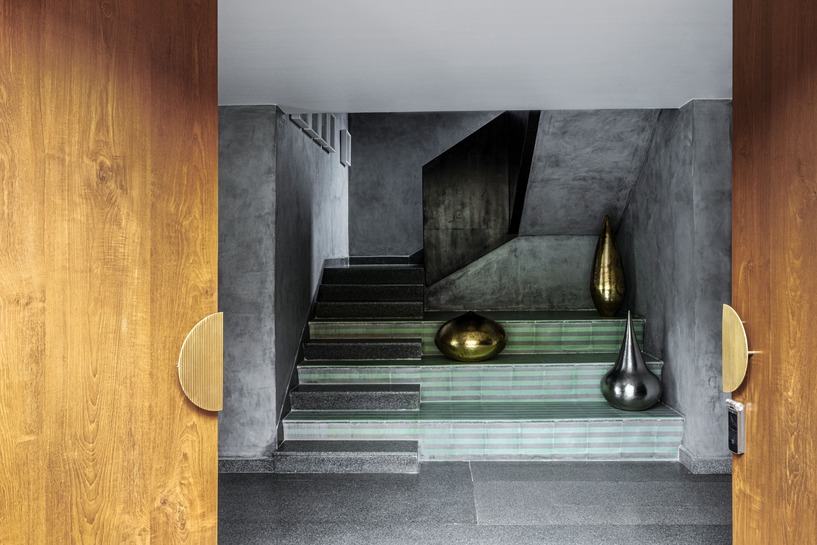 Inside, the contrast to the exterior’s raw Brutalism is immediate. The interiors evoke a warm, layered ambiance, with a mix of traditional and modern elements set against a neutral backdrop that highlights curated art pieces. In the basement, arches frame views of a shimmering pool, complementing the Brutalist architecture with touches of luxury and warmth. Strategically positioned light openings fill the rooms with soft, natural light, transforming each space into a cozy, welcoming environment.
Inside, the contrast to the exterior’s raw Brutalism is immediate. The interiors evoke a warm, layered ambiance, with a mix of traditional and modern elements set against a neutral backdrop that highlights curated art pieces. In the basement, arches frame views of a shimmering pool, complementing the Brutalist architecture with touches of luxury and warmth. Strategically positioned light openings fill the rooms with soft, natural light, transforming each space into a cozy, welcoming environment.
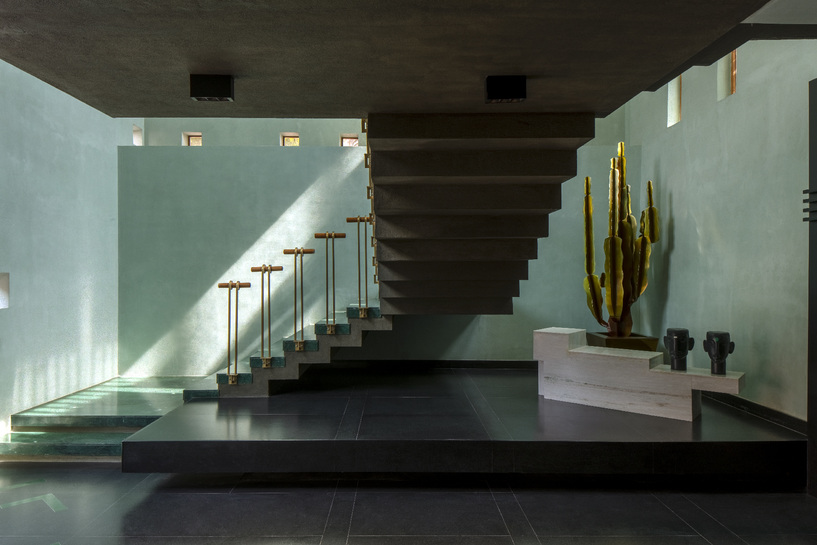 The home’s upper floors reveal a sequence of surprises, as carefully crafted openings cast intricate shadows that shift with the sunlight, adding texture and depth. Each level has its unique rhythm, achieved through intentional placements of light sources and framing of outdoor views. Staircases throughout the residence further this narrative, each designed with its own character. From a floating sculptural railing that invites guests inward to a bold, three-dimensional stairwell concealing structural elements, these functional spaces carry a strong visual identity.
The home’s upper floors reveal a sequence of surprises, as carefully crafted openings cast intricate shadows that shift with the sunlight, adding texture and depth. Each level has its unique rhythm, achieved through intentional placements of light sources and framing of outdoor views. Staircases throughout the residence further this narrative, each designed with its own character. From a floating sculptural railing that invites guests inward to a bold, three-dimensional stairwell concealing structural elements, these functional spaces carry a strong visual identity.
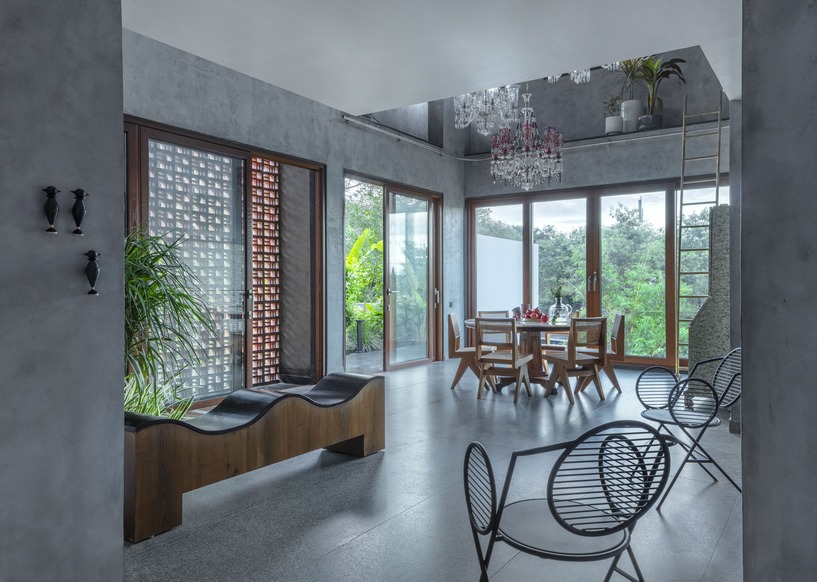 Natural materials like cane and wood blend with blush and ochre accents, adding warmth to the home’s minimalist aesthetic. The design flows seamlessly between spaces, with openings thoughtfully cut to maintain a sense of continuity and openness. This layered use of materials, color, and light offers an elegant balance between form and function, making the home feel both luxurious and livable.
Natural materials like cane and wood blend with blush and ochre accents, adding warmth to the home’s minimalist aesthetic. The design flows seamlessly between spaces, with openings thoughtfully cut to maintain a sense of continuity and openness. This layered use of materials, color, and light offers an elegant balance between form and function, making the home feel both luxurious and livable.
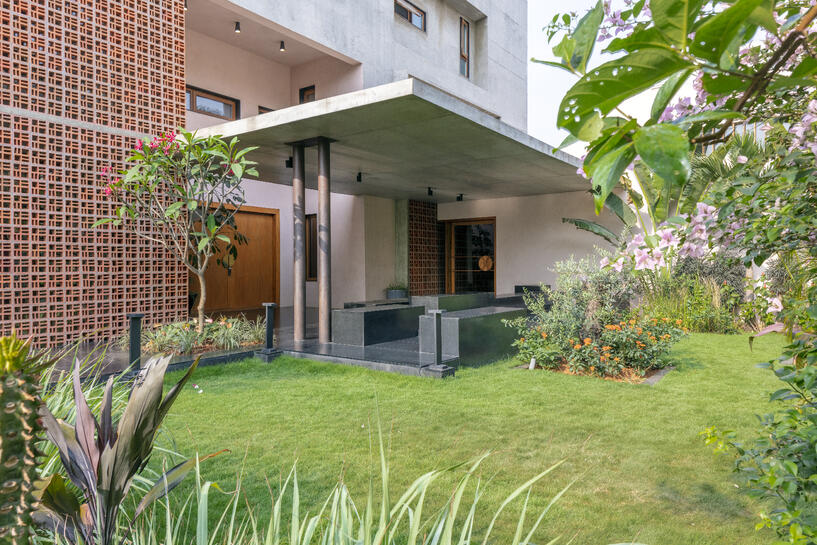 Clay’s design is a testament to an approach that combines bold architectural choices with a sensitivity to nature, art, and light. This Jubilee Hills residence embodies an innovative vision, creating a living experience that is not only visually stunning but deeply rooted in a philosophy of comfort, functionality, and beauty.
Clay’s design is a testament to an approach that combines bold architectural choices with a sensitivity to nature, art, and light. This Jubilee Hills residence embodies an innovative vision, creating a living experience that is not only visually stunning but deeply rooted in a philosophy of comfort, functionality, and beauty.
Fact File:
Project Name: Clay
Location: Jubilee Hills, Hyderabad
Typology and Square Footage: Private Residence, 11,000 Square Feet
Completion: February 2022
Principal Architect: Ar. Sona Reddy
Lighting Designer: Mounica
Photography: Pankaj Anand
About Sona Reddy Studio
Since its inception in 2014, Sona Reddy Studio has been crafting spaces that radiate joy and harmony. Led by Principal Architect Sona Reddy, the studio’s team designs across residential, retail, workspaces, and hospitality projects, gaining a reputation for thoughtful, impactful designs that leave a lasting impression.