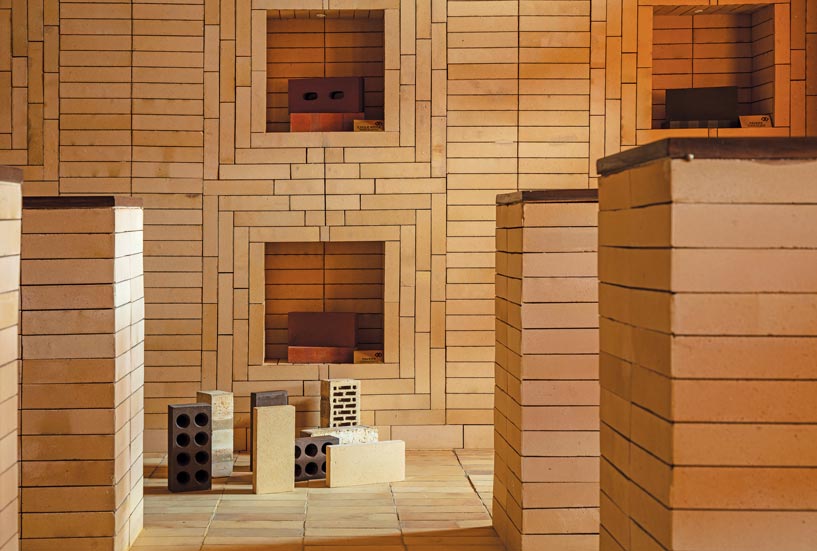
Renesa Architects’ Brick Bond store draws inspiration from classic brick kilns, featuring earthy hues and various brick bond layering patterns adorn the floors, ceilings, and walls, showcasing the versatility of the material. READ MORE ON SURFACES REPORTER(SR)

The space showcases a range of brick modules with distinct tints based on firing levels, highlighting the diversity of available products. With a diverse range of brick modules reflecting firing levels, three bond typologies are creatively utilized. Grid niches create dynamic geometry, while facade windows double as product displays. Wood accents break the brick palette, and the ceiling is clad in brick tiles. The space, adorned in warm tones, hosts a display area, alongside ancillary zones. Through strategic design, the store highlights the inventive and flexible use of brick.
SANJAY ARORA & SANCHIT ARORA Renesa Architecture Design Interiors Studio


PROJECT DETAILS
Project Name: The Brick Bond
Firm: Renesa Architecture Design Interiors Studio
Principal Architects: Sanjay Arora and Sanchit Arora
Built Up Area: 550 sq ft. Jindal Mechno Bricks, New Delhi, India
Photographs: Niveditaa Gupta
Clients: Harshit Jindal, Lakshay Jindal