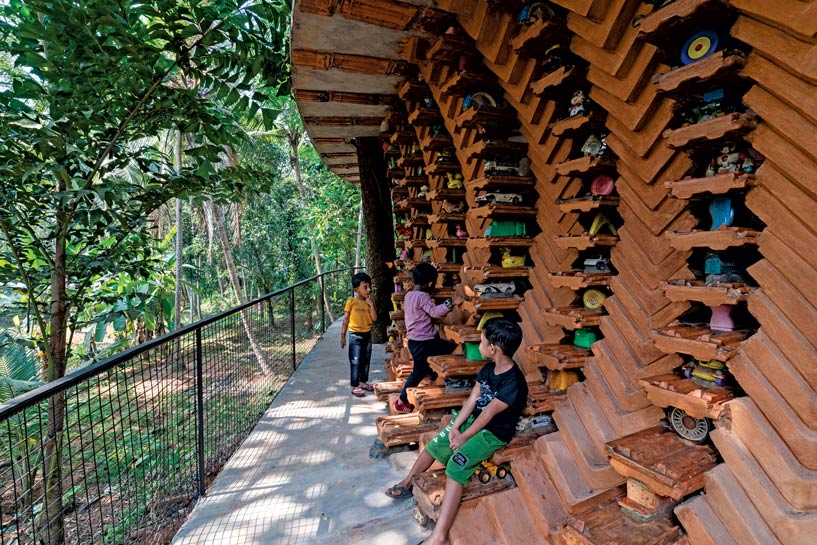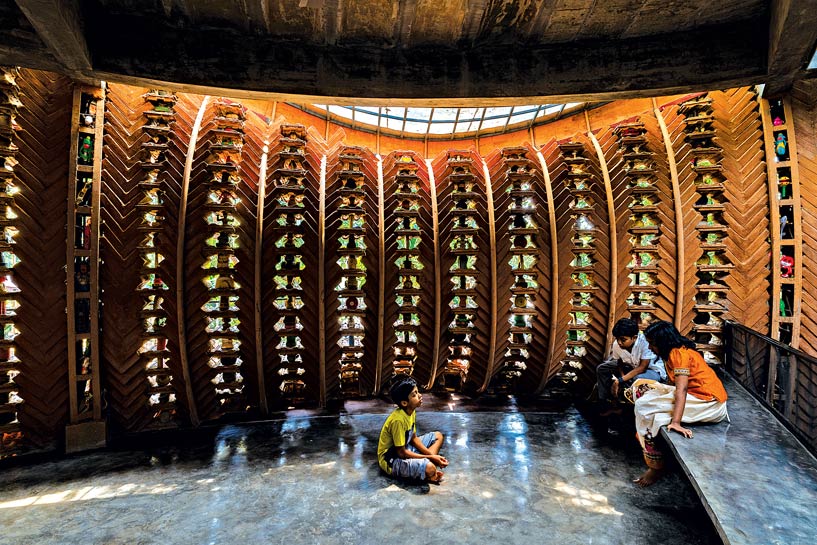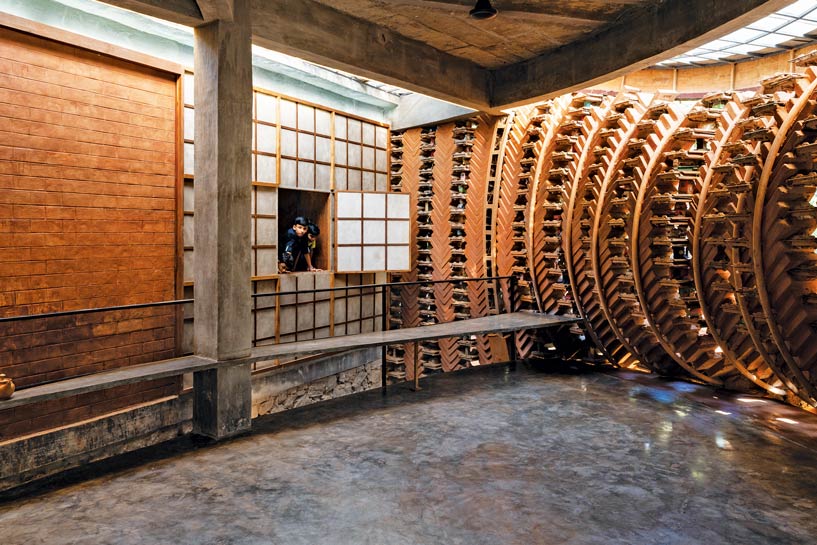
Wallmakers transformed 6,200 discarded toys into the walls of Toy Storey, a circular home located in Vadakara, North Kerala, India. This innovative residence integrates locally discarded toys and old Mangalore tiles into its walls, serving as both structural elements and decorative features. READ MORE ON SURFACES REPORTER(SR)

Designed with the concept of a “House within a house,” Toy Storey features a large communal living space frequented by neighbors and community members. Japanese-style inspired shoji screens create translucent partitions for privacy. The cantilevered verandah, held up by corbelling toys, encircles the house, eliminating traditional “front” and “back” elevations.

A central courtyard and a composite CSEB-Toy Jaali wall, made from compressed stabilized earth blocks using soil from the site, act as a perforated external skin, promoting cross ventilation and insulation. The project incorporates a radial ferrocement shell roof, reducing reinforcement needs by 33%. CSEB walls with low embodied energy (572 MJ/cum) and traditional oxide flooring techniques further enhance the sustainability of the design.

VINU DANIEL Principal Architect & Founder, Wallmakers

Vinu Daniel completed his B. Arch in 2005 from The College of Engineering, Trivandrum, following which he worked with Auroville Earth Institute for the UNDP Post-Tsunami construction. On returning from Pondicherry in 2007 he started ‘Wallmakers’ which was christened thus by others, as the first project was just a compound wall. At Wallmakers, the aim is to build sustainable spaces that are responsive to specific site contexts and conditions, while maintaining a balance between innovative, utilitarian designs.
PROJECT DETAILS:
Project Name: Toy Storey
Office Name: Wallmakers
Completion Year: 2024
Gross Built Area (M2/ Ft2): 3843ft2
Project Location: Vadakkara, Kerala
Architects: Vinu Daniel, Oshin Mariam Varughese, Dhawal Dasari, Mrityunjoy Pan, Rosh Saji
Photo Credits: Syam Sreesylam, Althaf Rasheed