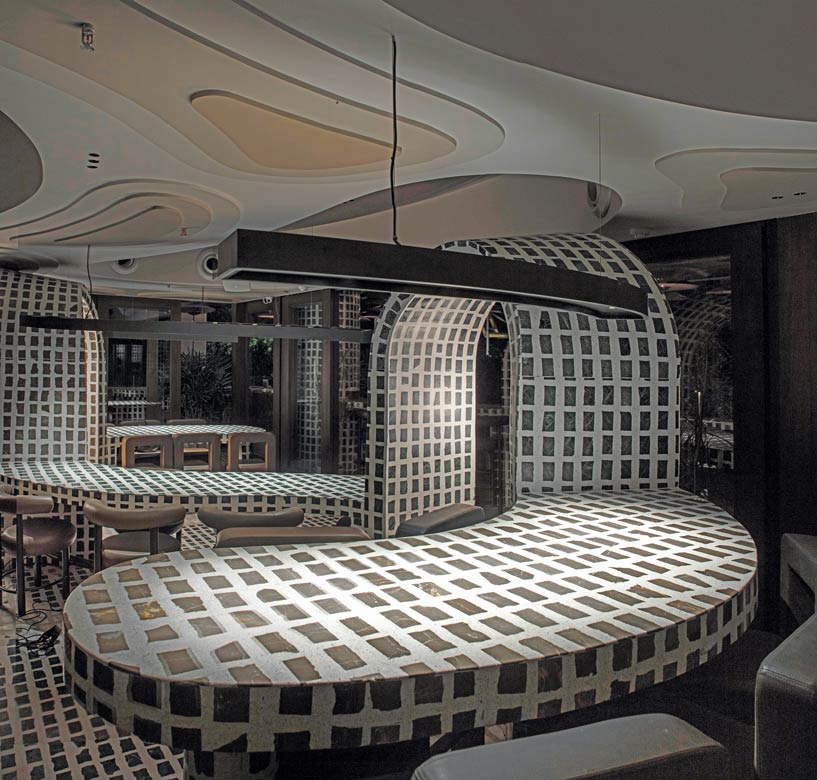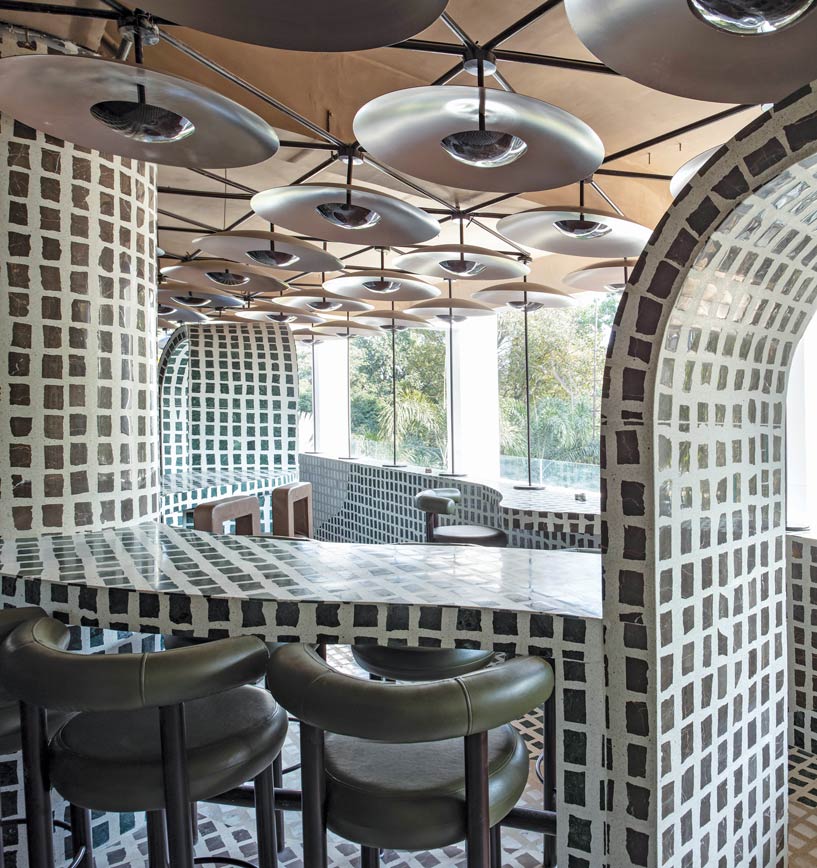
Tin Tin Restaurant & Bar by Renesa Architecture in Chandigarh, India, exudes an exotic yet familiar charm with its sweeping arches and contoured ceilings. Paying homage to modernist Carlo Scarpa, the venue features a maze of terrazzo flooring reminiscent of Scarpa’s work in Venice.

Described as a ‘geometric mosaic matrix,’ the intricate tiling covers walls, portals, and surfaces, adding visual dynamism. Crafted from cast on-site slivers of Indian stone and terrazzo, Tin Tin’s grotto-like shell was meticulously laid by stonemasons and casters over six months, showcasing deep shades of jade, umber brown, veined white, and greige, creating a captivating ambiance. The dining zones offer diverse experiences, from standalone high tables to snaking community tables.

SANJAY ARORA & SANCHIT ARORA Renesa Architecture Design Interiors Studio
Renesa provides services in all formats as needed. Based in New Delhi, their design studio and project plan office, comprising of a number of associate architects and several architectural assistants, is led by Sanjay Arora along with his son, Sanchit Arora.


PROJECT DETAILS
Project Name: TIN TIN , The Toy Hotel
Design Firm: Renesa Architecture Design Interiors Studio
Hospitality Interiors: Restaurant Bar Design Category
Built Up Area: 1500 sq ft.
Location: Chandigarh, Punjab
Photographs: Niveditaa Gupta
Principal Architects: Sanjay Arora and Sanchit Arora
Terrazzo: Parman Designs
Lighting: White Lighting Solutions
Furniture: Studio Fragments , Anushka Arora