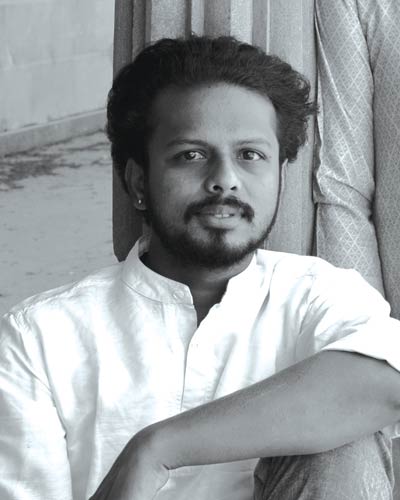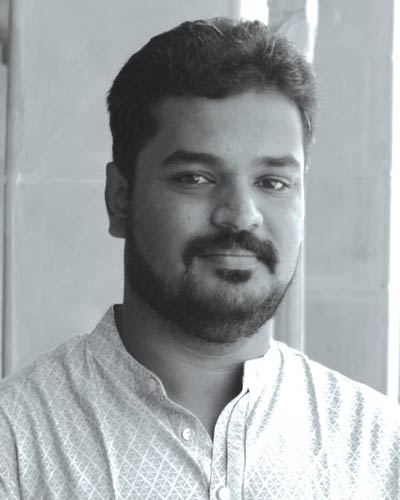
The entrance of this project features wooden columns supporting a pitched roof, creating a traditional and inviting ambiance. Inside, an inbuilt thinnai leads to a cozy living room with exposed brickwork and poured earth walls, adding warmth. Terracotta floors and wooden textures enhance the natural aesthetic, with a traditional swing serving as a focal point for relaxation.
Ar Vinoth Kumar& Ar Srinath Gowtham Bhutha Earthen Architecture Studio, Tamil Nadu


Bhutha Earthen Architecture Studio is a vibrant and innovative creative studio founded by Ar. Vinoth Kumar and Ar. Srinath Gowtham. The concept at Bhutha is building structures using only eco-friendly materials to promote a healthier life and a safe home.
Project Details
Project name: Brick Manor
Design firm: Bhutha Earthen Architecture Studio
Area (in sq ft): 2800 sq.ft
Location: Sulur, Coimbatore, Tamil Nadu
Principal Architects: Ar Vinoth Kumar and Ar Srinath Gowtham
Design team: Ar Thileep, Ar Sudar Nagarajan, Ar Ajith Kumar and Ar Shankar Raj
Photographer: Studio f8