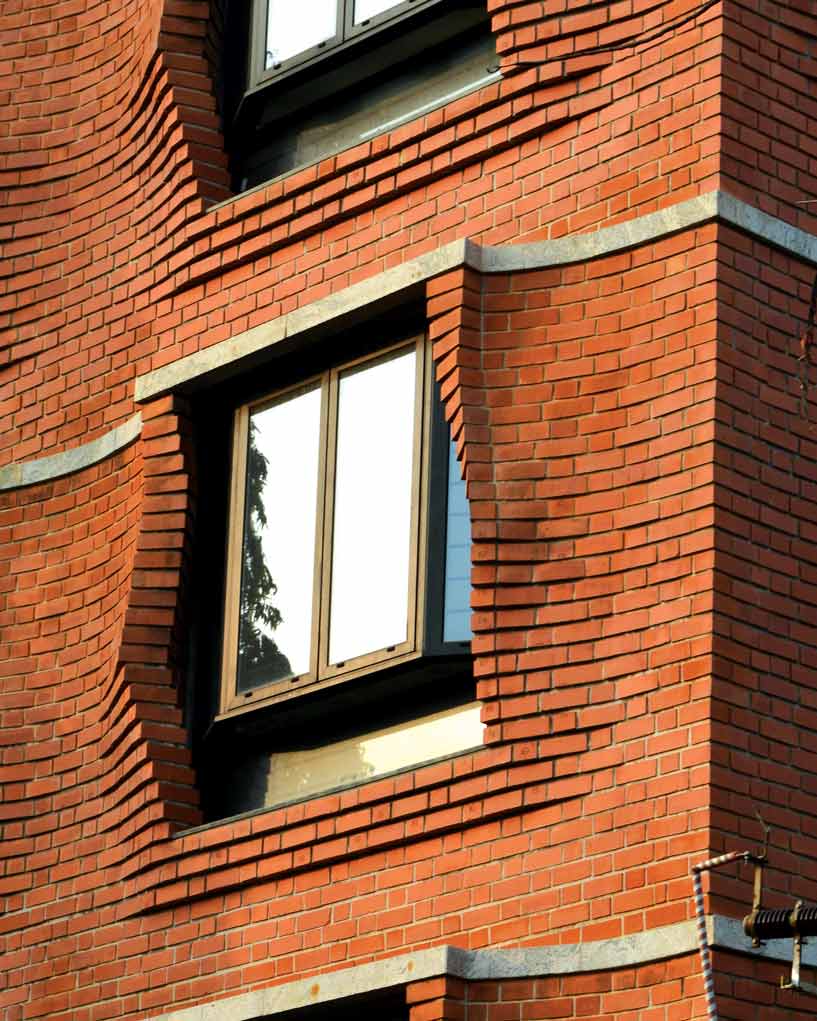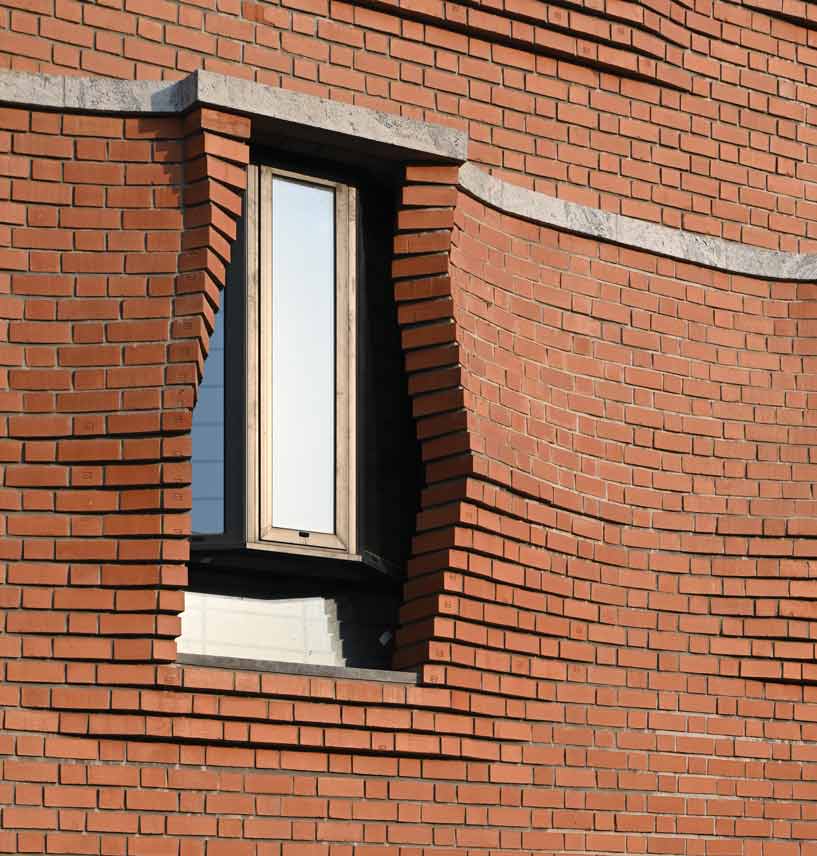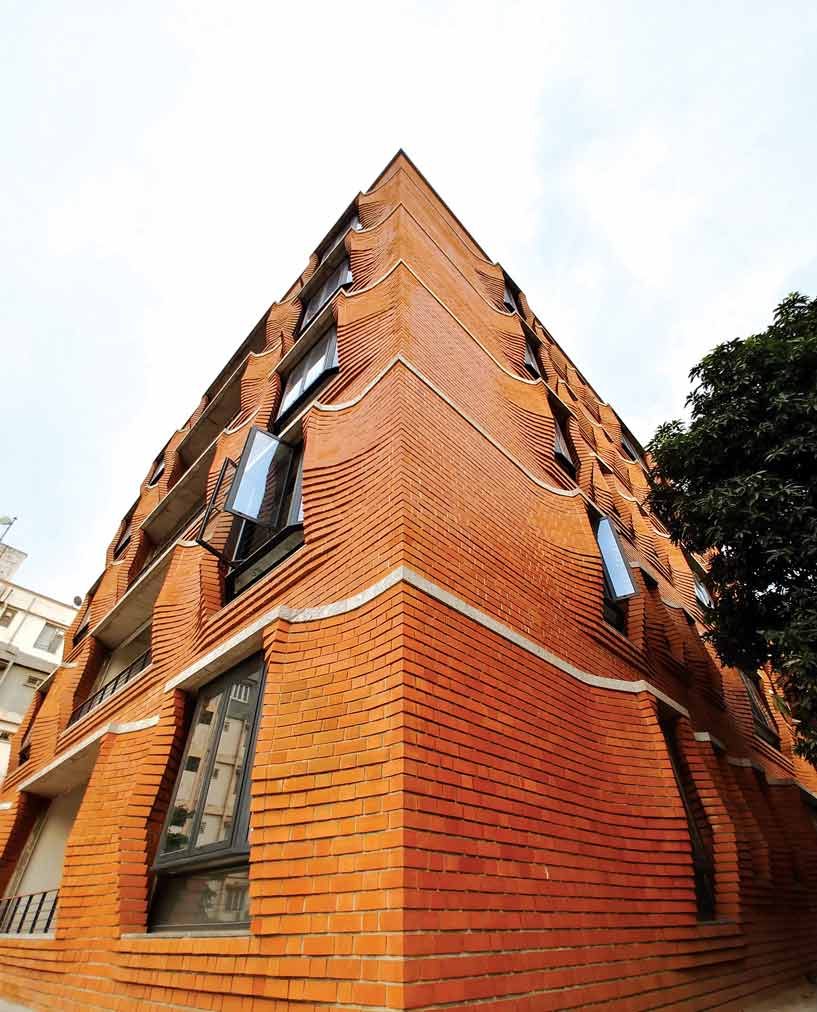
Sienna Apartments by Sameep Padora Associates features a facade designed for effective sunlight management. Collaborating with master brick masons from Pondicherry, the sP+a team developed a unique nine-inch-thick brick wall system that supports stone-faced lintels (chajjas).

Recessed glass bay windows are positioned behind these corbelled brickwork openings and cantilevered stone-faced lintels.

Custom wooden templates were created to ensure precise construction and structural integrity during the corbelling process.

Ar Sameep Padora Founder, Sameep Padora Associates (sP+a)

sP+a (Sameep Padora and Associates) is a Mumbai-based design studio founded by Sameep Padora. The firm has become increasingly popular owing to its persistent encouragement of sustainable, contextual and innovative architecture.
Project Details:
Project Name: Sienna Apartments
Architecture: Sameep Padora Associates (sP+a)
Location: Hyderabad, Telangana, India
Design Team: Mythili Shetty, Vami Sheth, Aparna Dhareshwar and Diane Athiade
Materials
Brickwork: Uma Brick Mangalore
Lintels: Sadar Ali Granite
Windows: Technal Windows
Photography: Vivek Eadars