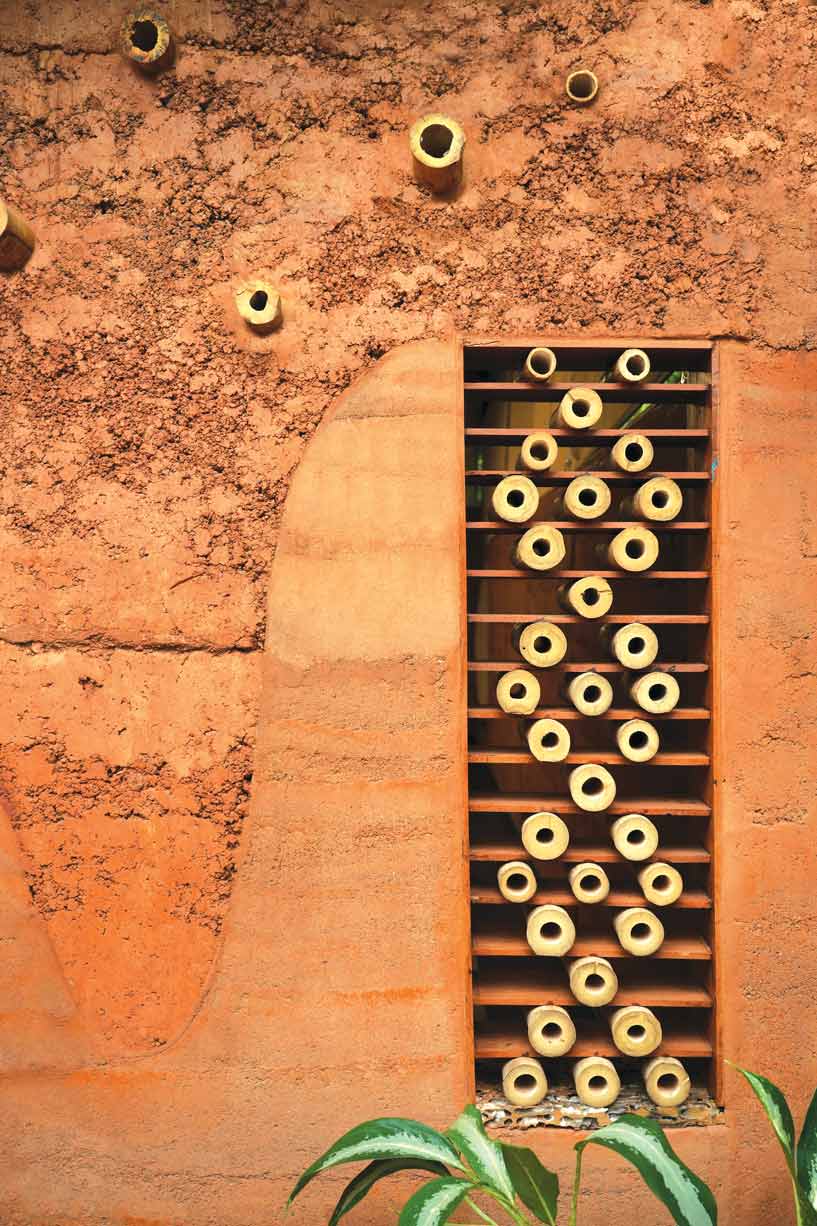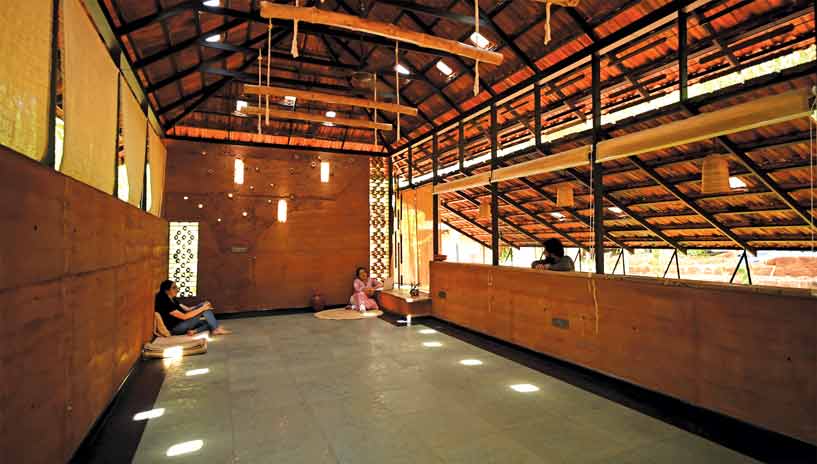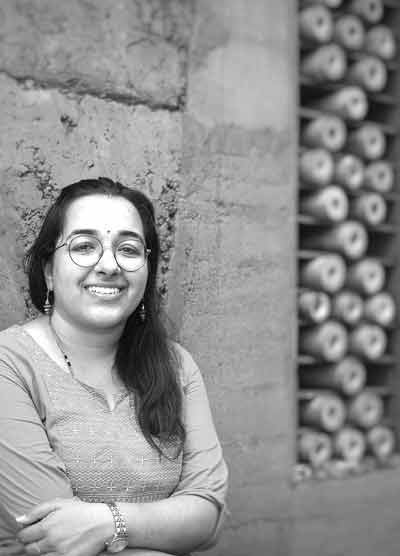
The main facade blends dry and wet mud construction techniques, showcasing diverse textures from the same soil. Sieved soil has been used for the rammed earth walls, while residual soil with larger gravel chunks was repurposed for the shuttered debris walls.

This method incorporates a mix of cement, sand, and fine and coarse soil in specific proportions, poured into prefabricated shutters for wall construction. Purposefully inserted bamboo pieces aid in ventilation and enhance the beauty of the otherwise monochromatic wall. Windows made of treated bamboo pieces and scrap wood further enhance the facade’s aesthetics.

Ar Srivarshini, ShriAbodes

Founded in 2021, ShriAbodes is an architectural firm focusing on making the earth a more beautiful and eco-friendly place.
Project Details:
Architecture Firm: ShriAbodes
Principal Architect: Ar Srivarshini
Area: 850 ft²
Photographs: Jino Sam
Manufacturers: EBCO, Rhinoceros