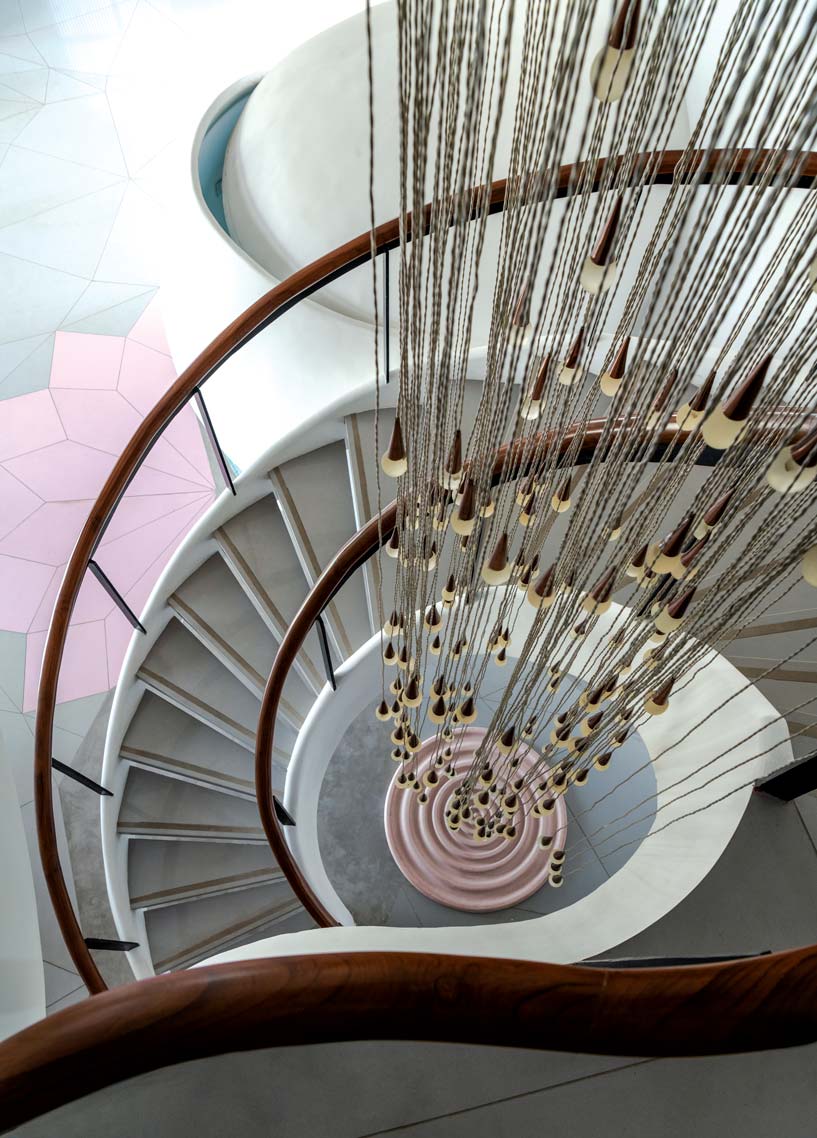
In the heart of one of Kolkata’s elegant neighborhoods, Mumbaibased architect Nitin Barchha of Studio Humus, and local interior designer Pooja Bihani of Spaces and Design, respectively, have designed a spectacular residence. The standout feature of this project is a freestanding helical staircase anchoring a lofty 22ft ceiling, with a unique conch-shaped bathroom tucked at its base.

Acknowledging this uniqueness Nitin affirms, “It anchors the entire house, a composition rarely seen in apartments anywhere.” Crafted from ferrocrete, the staircase’s artistic helical design gracefully leads to the upper floor, where four bedrooms await.
Pooja Bihani Founder & Principal Architect, Spaces and Design

Pooja Bihani, B.Arch, IIA, COA, IIID, is the founder and principal architect of Spaces and Design in Kolkata. She set up the studio in 2006 to offer end-to-end turnkey architecture and interior design services for residences, workspaces, and lifestyle spaces. A gold medallist from S.P.S.M.B.H’s College of Architecture in Kolhapur, Pooja is an executive core committee member of the prestigious IIID forum.
Project Detail
Location: Kolkata, West Bengal
Size (square meters): 5250 sqft
Number of bedrooms and bathrooms: Bedrooms- 5, Bathrooms- 6
Photo Credit: Studio Suryan/Dang
Interior design firm(s): Studio Humus, Spaces & Design
Principal Architects/Designer Pooja Bihani of Spaces and Design, Nitin Barchha of Studio Humus