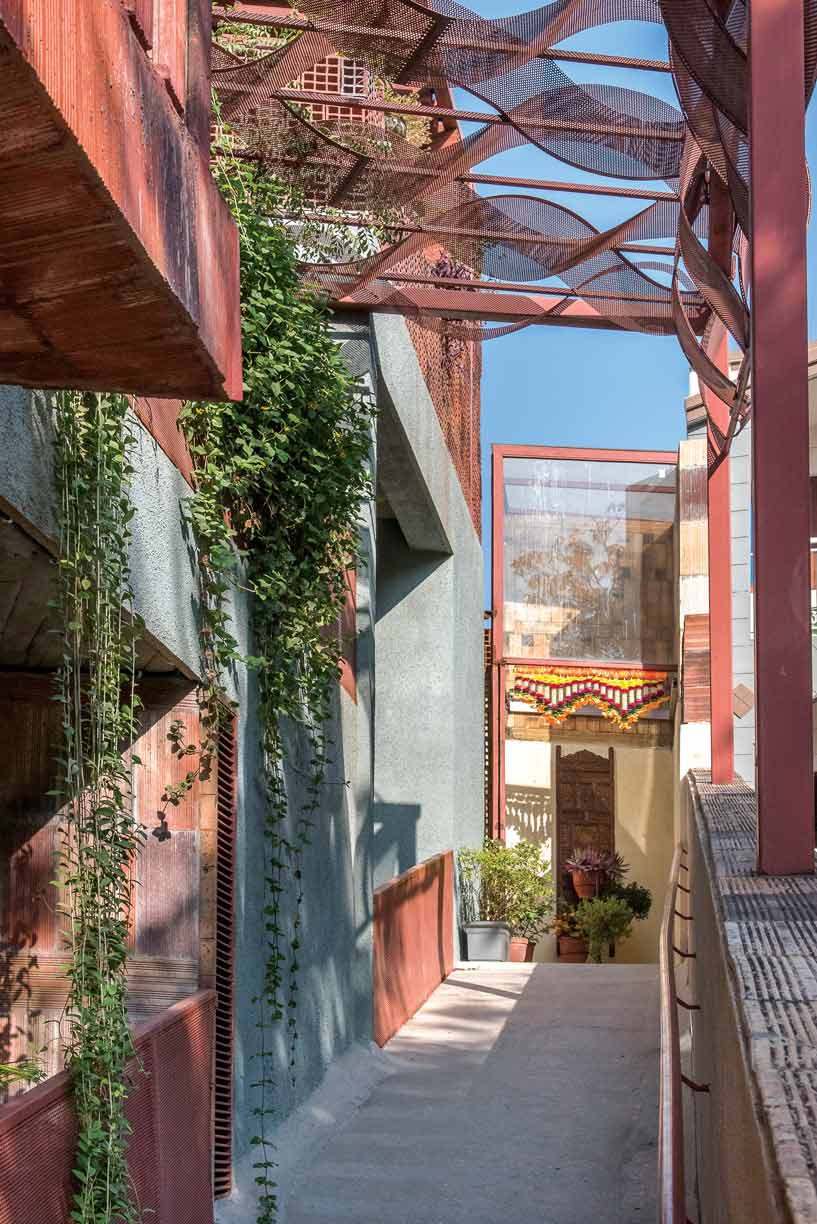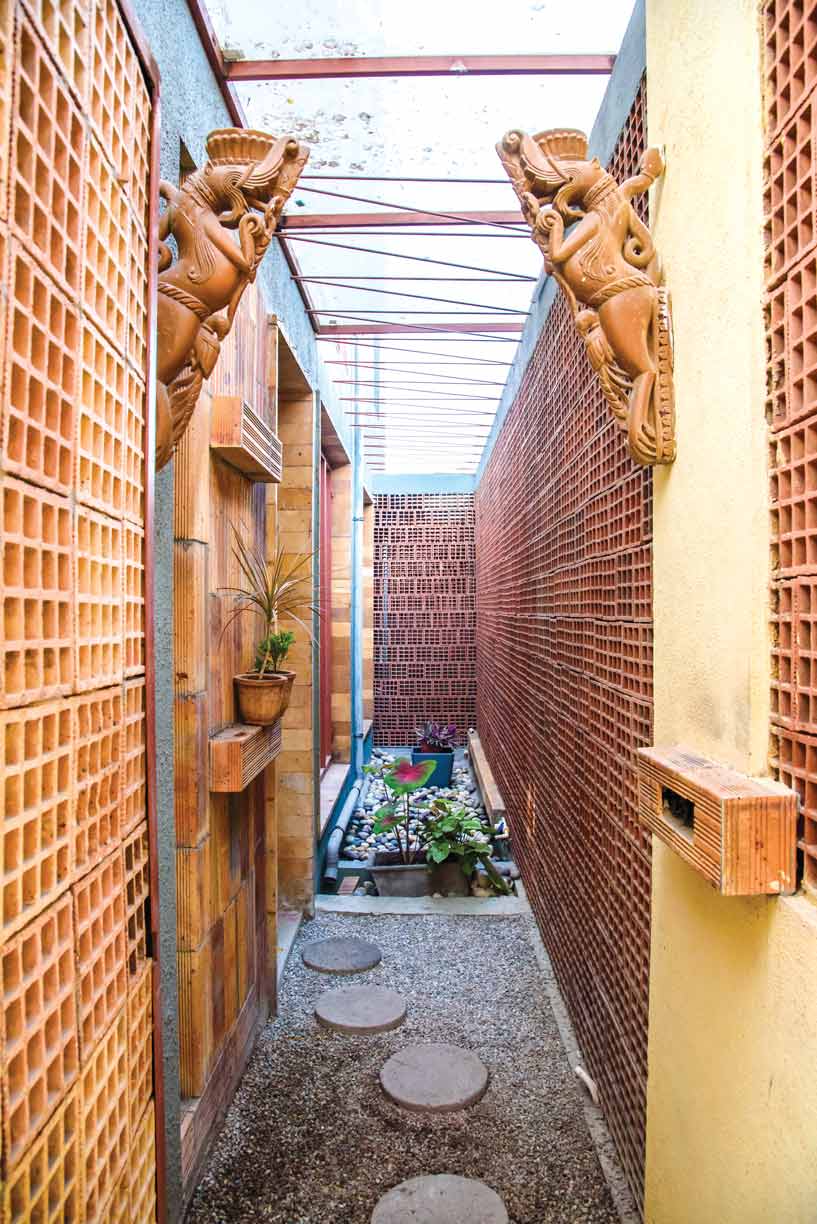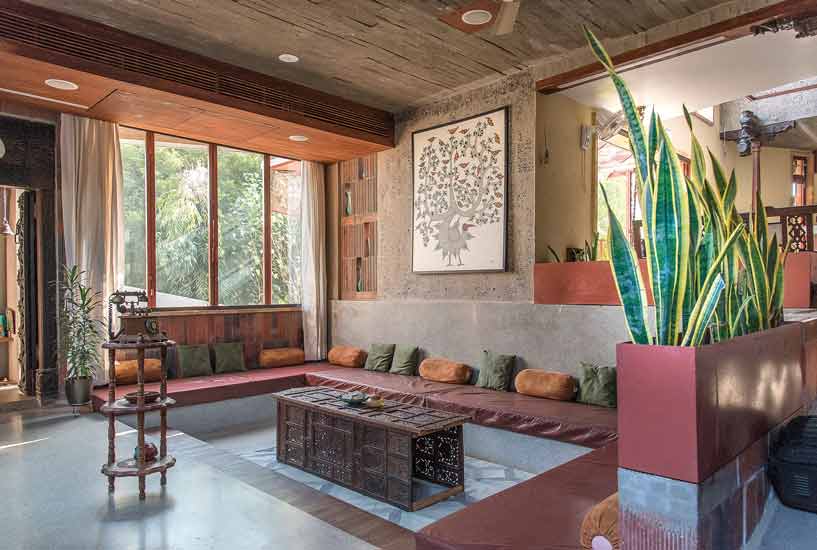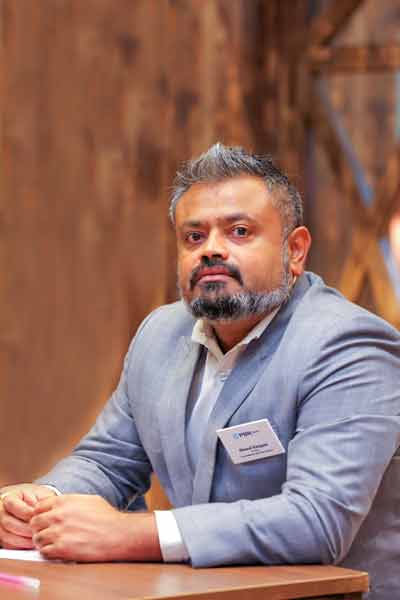
Following the principles of reduce, reuse, and recycle, Eco Oasis, a residence based in Rajkot, Gujarat is a green haven of environmental consciousness. Instead of a traditional entrance, there’s a metal jaali door. A concrete ramp connects the outside and inside, featuring a wavy metal jaali that hints at the home’s fluid design. The ramp has a mix of cool concrete and warm-colored MS sheets.

The ramp leads to a beautiful lily pond on the northern side which helps in regulating the temperature inside the home. Pebbles around the pond add a natural aesthetic, while old wooden attics in the entry area serve as an exposition of ancient craftsmanship, adding to the space’s charm.

The living room, is slightly sunken and steals the spotlight on the floor. It’s well-lit with northern sunlight and has a unique builtin seating arrangement along with a carefully crafted wooden coffee table. The partition wall also acts as the couch’s backrest, defining the space.

Dhaval Rangani Principal Architect, I-Con Architects and Urban Planners

I-con offers customized, contextual and comprehensive services in the field of architecture, urban planning and building industry by its diversified experience and cutting edge expertise. The collective domain experience of professionals at i-con spans various scales and sectors like the government and semi-government bodies, non-government organizations, institutions, corporate and developer groups. The project portfolio includes design, planning and management services for individual buildings, large scale integrated townships, commercial real estate projects, formatted affordable housing, regional land local development plans.
Project Details:
Project Name: Eco Oasis
Office Name: I-Con Architects and Urban Planners
Firm Location: Rajkot
Gross Built Area (m2/ ft2): 583 sq.m.
Project Location: Rajkot, Gujarat
Program / Use / Building Function: Residential
Lead Architects: Dhaval Rangani
Photo Credit: Nikhil Pilojpara