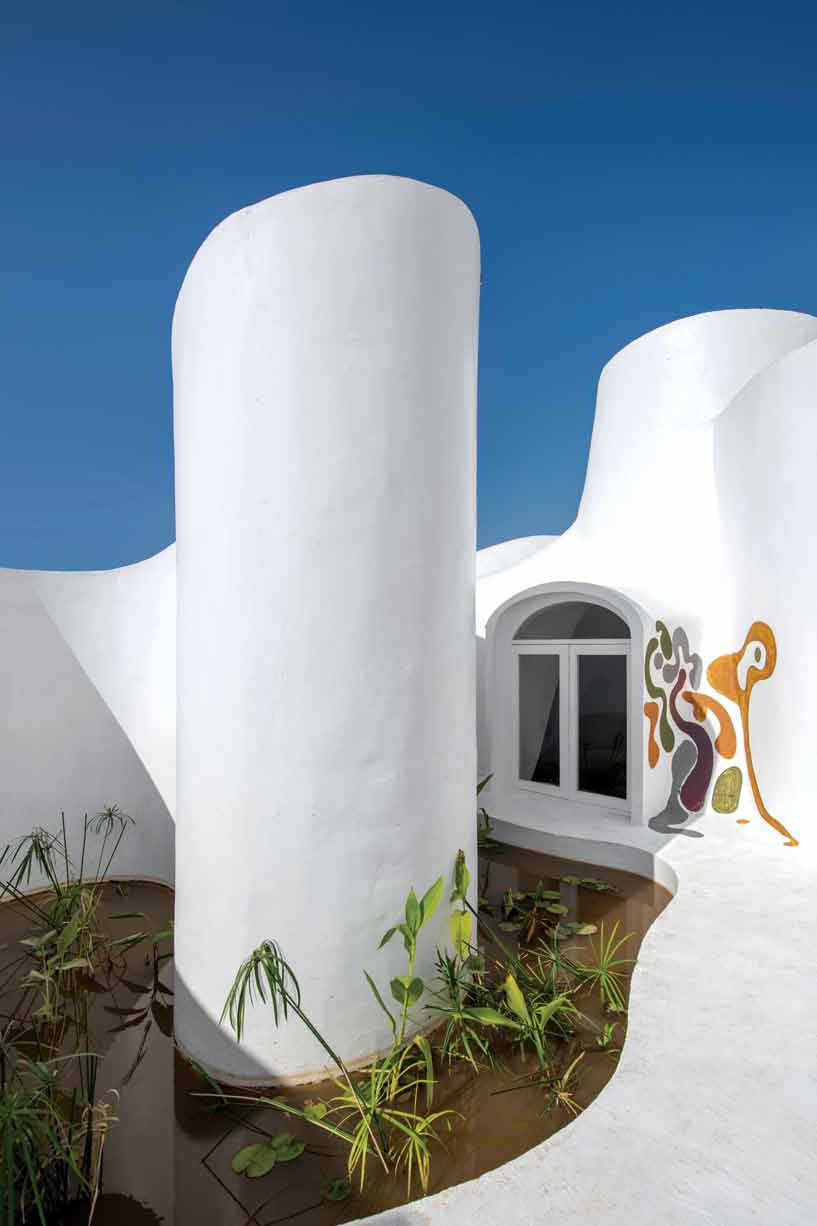
Crafted from locally produced white ferrocement - a low-tech form of reinforced concrete, Pravaah is a 200-square-metre workplace based in Gandhinagar, Gujarat. The project designed by Snehal Suthar and Bhadri Suthar of The Grid Architects, espouses quirkiness with undulating walls. Shedding light on the choice of material Bhadri shares, “Our aim was to create a space that breaks away from the ordinary. The choice of the white fluid structure adds a touch of softness and a deliberate contrast to the surrounding urban landscape.”

The design philosophy revolves around simplicity and functionality, with a focus on using a single material to achieve both visual appeal and environmental sustainability. This approach not only reduces carbon emissions but also supports the local workforce, lowers maintenance costs, and enhances earthquake resistance, making it an attractive choice for construction. Furthermore, the project promotes sustainability by incorporating drought-resistant plants and water features into the exteriors, creating a tranquil and eco-friendly workplace environment.
Snehal Suthar and Bhadri Suthar THE GRID ARCHITECTS

The Grid Architects was founded by Snehal Suthar and Bhadri Suthar in 2002. They believe that designing is not just a profession, but a way of life. They are visiting faculty for – NID, NIFT and numerous architectural institutes. The firm has received more than 50 awards nationally and internationally.
Project Details
Project Name: Pravaah
Area: 200 sq.m
Location: Ahmedabad, India
Design firm: The Grid Architects
Designers: Snehal Suthar and Bhadri Suthar
Material: White Ferrocement
Project Location : Gandhinagar, Gujarat India
Completion date: 2023
Photo Credit: Photographix India | Sebastian Zachariah