
Flinstone 6, an innovative creation by Mitti architects, is a sustainable modern structure nestled within a Mango grove in the arid outskirts of Bangalore. Taking cues from Fred Flintstone’s iconic dwelling, the house elegantly incorporates granite quarry waste, river stones, and indigenous cacti. The concept of blending into the landscape was crucial, aided by the Debris Wall Construction Technique.
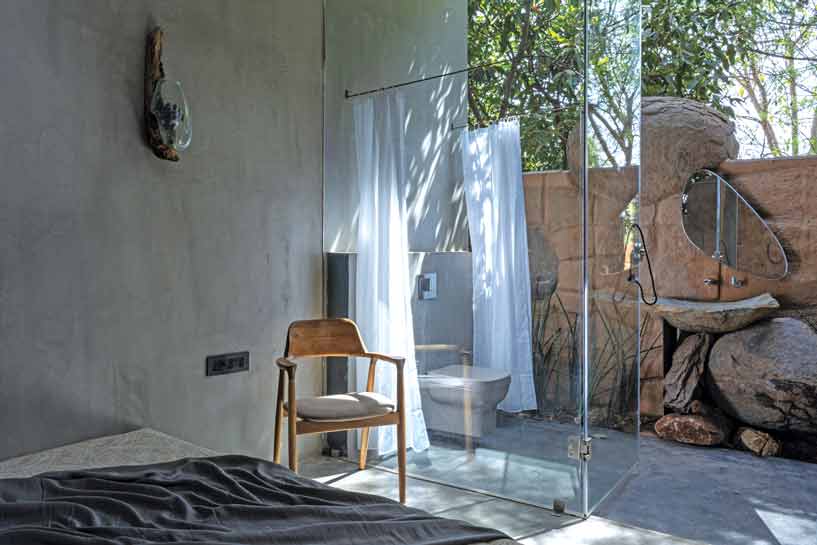
The landscape echoes the dry climate with indigenous plants, granite waste pathways, and a river stone Koi pond. The interiors, intentionally minimalist, respect the Debris Walls’ prominence, featuring reclaimed quarry waste and granite boulder basins, reinforcing the theme of sustainability and renewal. Within the two-bedroom cottage, nature melds with design, paralleling the Rocky Mountains in the Cauvery basin. A composite Casuarina-glazed roof tells time while serving as a terrace, and clever adjustments like an inverted stair room preserve neighbours’ views.
Innovative Debris Wall Construction
The debris wall, one of the innovative features in this property was constructed using Poured Earth Debris Wall (PEDW) method. This method involves mixing 3% cement, 40% debris like quarry waste, and 57% earth. The exact proportions depend on various factors and are customized for each project. PEDW played a key role in effectively blending the building into its surroundings.
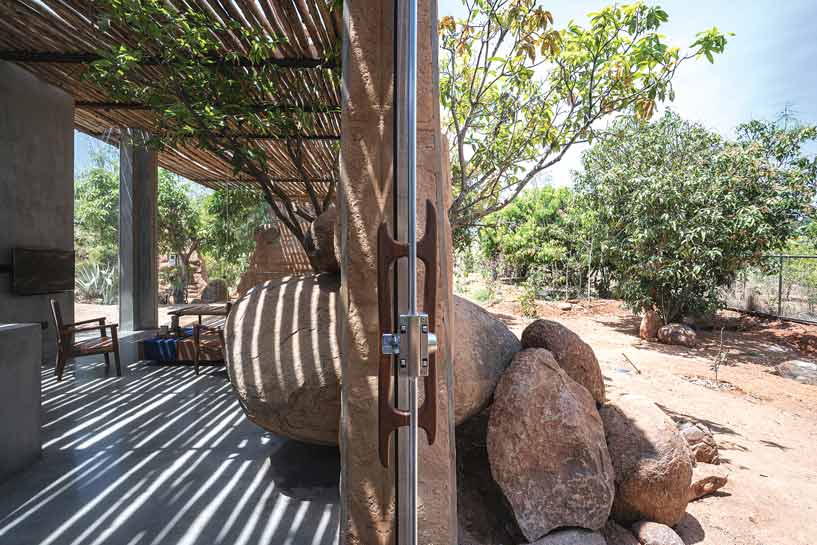
Koi Pond Designed with River Stones
A once barren land, reminiscent of the dry local climate, the project underwent a remarkable transformation through careful landscape planning. Hardy indigenous cactus plants, well-acquainted with the arid conditions, were carefully put next to pathways made from rocks left over from a quarry. These rocks, which weren’t being used before, were turned into pretty walkways. The smooth bends of river stones came together to make a peaceful pond for Koi fish, making a calm and relaxing spot.
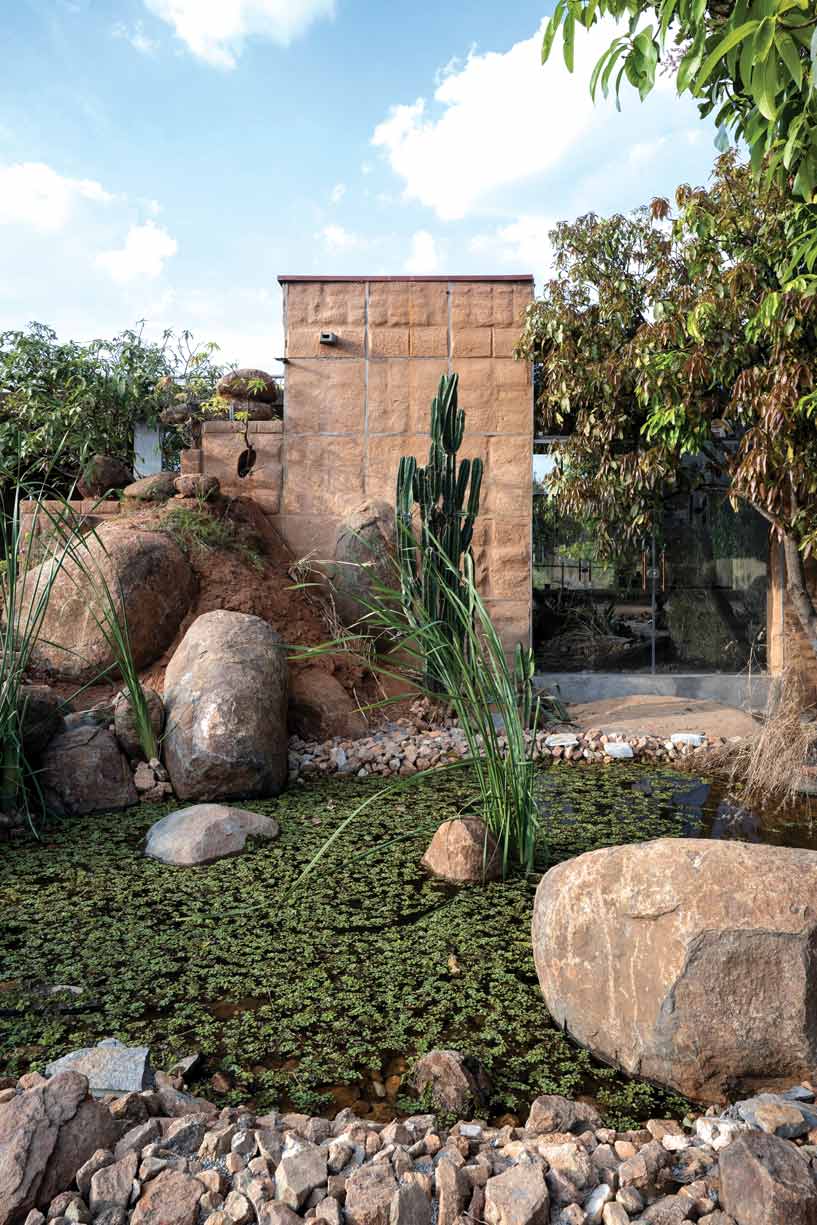
Unique Casuarina-Glazed Roof as a Sundial
The two bed cottage has a multi-functional hall with an open kitchen. The house has parallel walls on the northern and southern sides that mimic the characteristics of Rocky Mountains in the Cauvery basin region. Trees cohabit with the building, making it an extension of nature. The composite Casuarina-glazed roof acts as a sundial and the composite Casuarina[1]ferrocement roof doubles up as a party terrace.
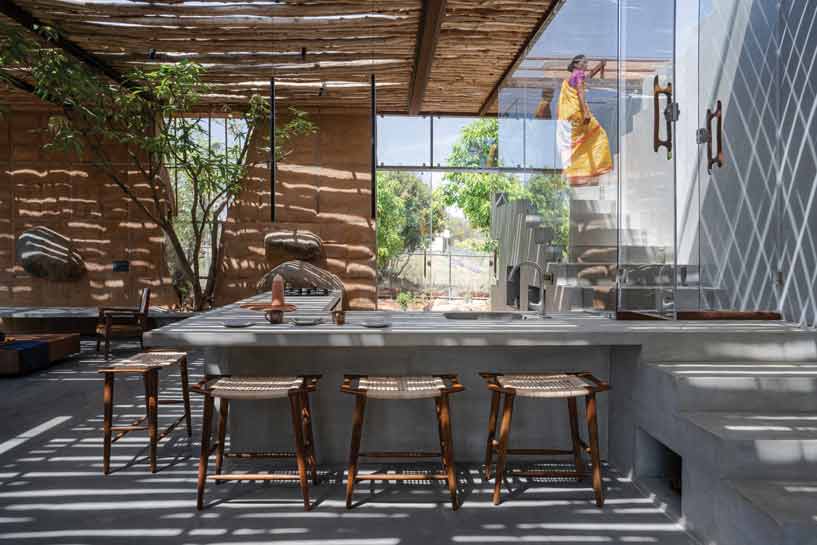
Charm of Neutral Tones and Reclaimed Materials
The interiors of the house captivates with a seamless interaction of calm colours and reclaimed materials. The interiors were planned very minimally and subtly toned down to not steal the thunder of the Debris Walls using a neutral material palette. ‘The rock bed in the master bedroom is a reclaimed quarry waste piece from nearby abandoned quarry.” points out Fawaz Thengilan , Founding Principal, Mitti Architects. Basins in this project have been carved out from granite boulders picked from landfills. Some of the furniture’s also have been made from reclaimed wood. This fits with the house’s theme of reusing, being sustainable and being ‘green’. Flinstone 6 is a striking example of seamlessly blending sustainable design with its natural surroundings. Rooted deeply in nature, this abode humbly accomplishes its role by becoming invisible within the landscape.
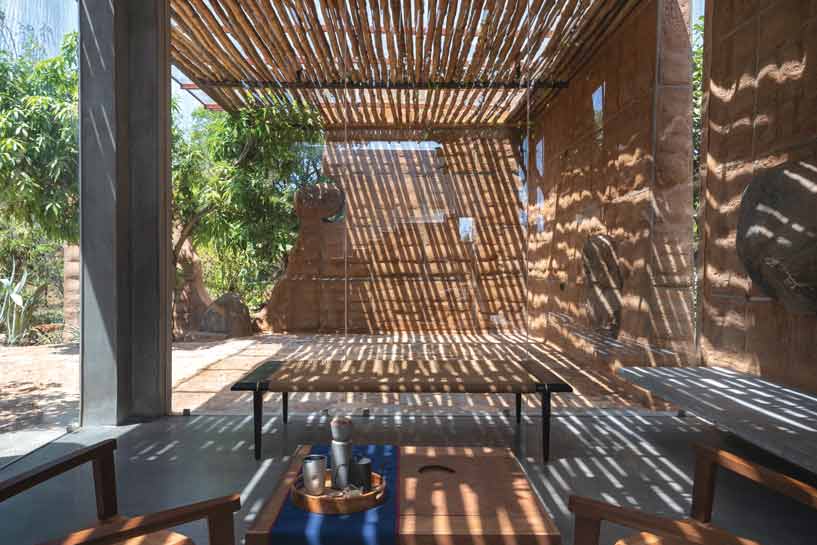
AR. FAWAZ THENGILAN, Founding Principal, Mitti Architects, Tamilnadu

MITTI, an eco-friendly practice was founded by Architect Fawaz Thengilan and Vishnu Kuruvanamchery. Mitti focuses on using waste and vernacular as primary materials along with alternative building techniques. Mitti believes in modernity and luxury at the same time.
Project Details
Lead Architect: Fawaz Thengilan
Architects: Ar. Rajesh Khanna, Ar. Neerajmurali, Ar. Shrijeet Redekar, Ajay Kushwaha
Site engineer: Mohamad Shabeeb N
Interns: Nikhil Panicker