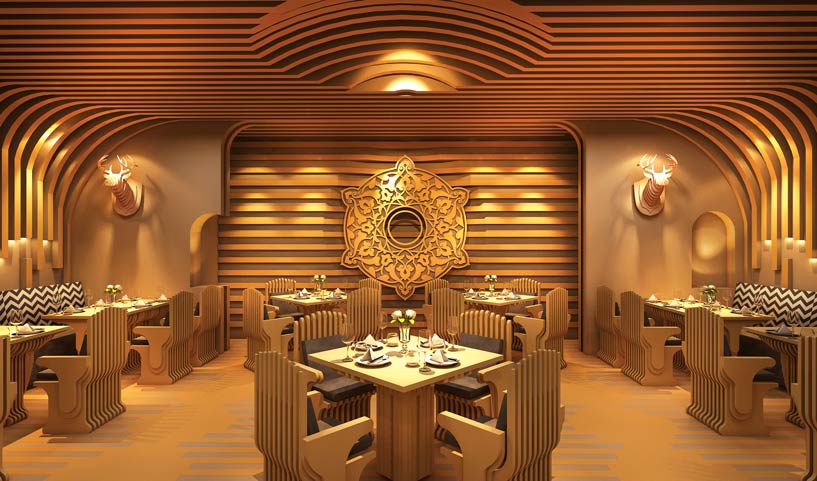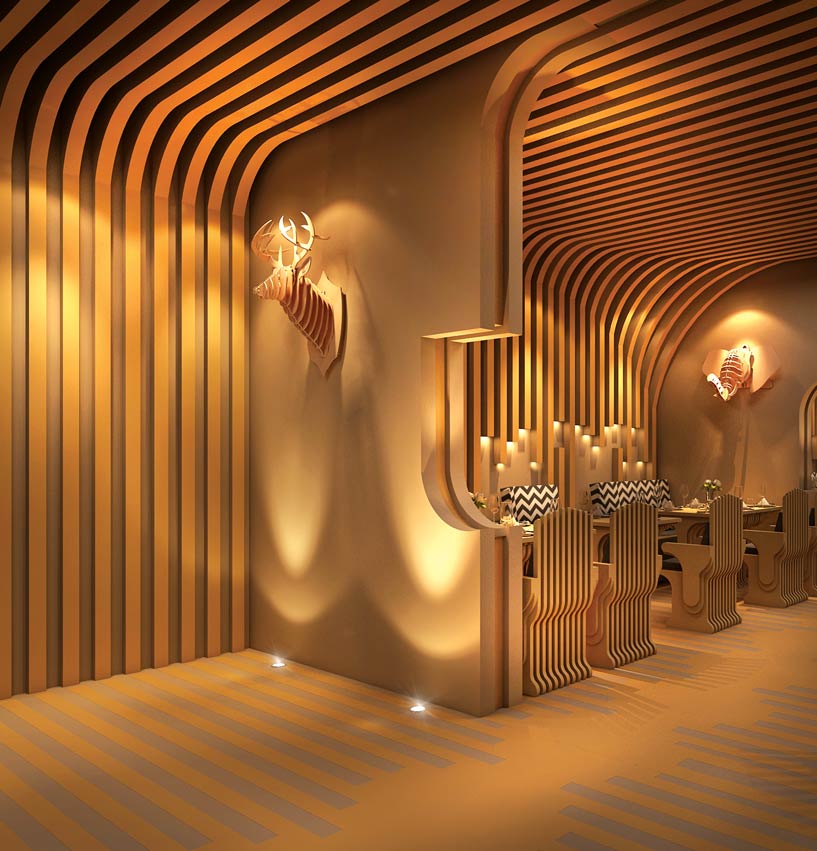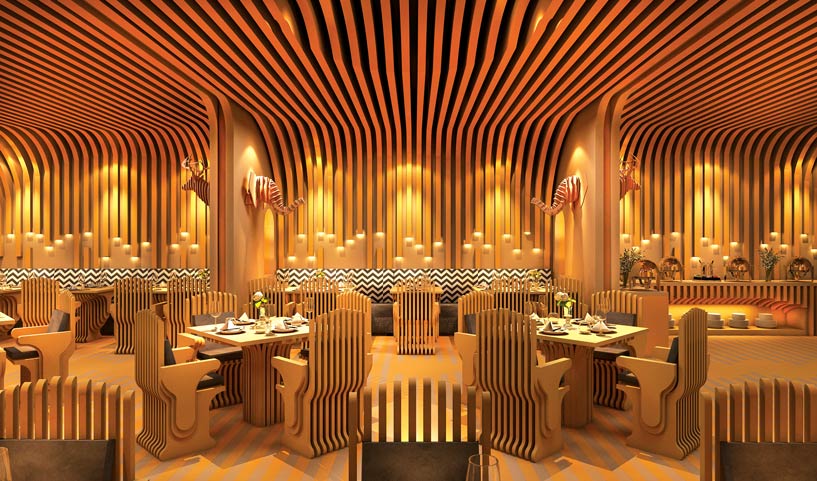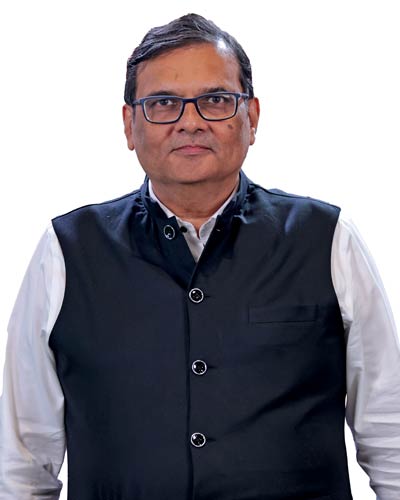
Designed by the award-winning Prashant Sutaria Architects from Mumbai, Mandala is a modern interpretation of classical elements, offering a royal dining experience that resonates with Udaipur’s historic charm. Recently declared the winner in the Interior Design Restaurant-Theme Category by the USA, Mandala has also been selected as an ‘Official Entry’ by the London International Creative Competition (UK) and shortlisted by Design Studio Mag (Italy) in the Concept Category. Mandala restaurant, located on the third level of a boutique hotel in Lake City, Udaipur, embraces a monochromatic desert sand theme. The decor features stucco wall finishes from sandstone dust and lime, local limestone flooring, and parametric design inspired by the the geometric and symbolic mandala.

The design combines intricate parametric animal motifs, arches, and domes reflecting Udaipur’s architectural heritage. Lighting mimics traditional palace ambiance, and the furniture showcases royal craftsmanship with MDF and wood. Spanning 1,500 square feet with seating for 60, the space integrates HVAC, electrical, and firefighting systems with the hotel. SURFACES REPORTER® (SR) caught up with the architect to delve deeper into the inspiration and intricacies of Mandala.

Here are the highlights from our conversation:
What were the primary inspirations behind the design elements of Mandala, particularly in terms of architectural heritage and cultural influences from Udaipur and Rajasthan?
Since childhood, I’ve been deeply impressed by the architecture and rich culture of Udaipur and Rajasthan. The desert, sandstones, camels, and elephants have naturally influenced my design for Mandala. The palaces and their ambiance have left lasting impressions on me. Staying in heritage hotels and visiting palaces as a student have significantly shaped this design. These memories have always guided my creative process for this project.
The arches and domes of Udaipur’s architectural heritage inspired the interventions on the walls and ceiling. The wall decor features parametric animal faces drawn from traditional palace decor. Our goal was to recreate a royal ambiance for a dining experience in a modern avatar. The traditional wave pattern influenced the fabric selection, and the parametric design creates an all-encompassing fluidity inspired by the nearby desert, resulting in a timeless classic.
What materials were predominantly used in the construction and decoration of Mandala Restaurant?
My interest and experience in Rajasthan, coupled with my architectural studies, have influenced my approach to material selection. I’ve observed the use of sandstone, local marble, and Kota stone, noting their exceptional quality and craftsmanship Inspired by these local techniques, I incorporated them into the design, including the special stucco treatment traditionally used in palaces. This technique involves mixing marble or sandstone dust with lime to create a bespoke finish, akin to modern textured applications. The overall theme features a nearly monochromatic desert sand color, echoing the natural sandstone hues prevalent in the region. For the walls and ceiling, MDF was chosen for its ease of handling and stability, finished with a matte paint for a refined look. The flooring continues this fluid design pattern with local limestone. Furthermore, Rajasthan’s rich tradition of woodworking and exquisite craftsmanship inspired me to integrate processed wood into the project. The entire structure is mounted on a concealed sub-frame of aluminum and wood. This stucco finish, derived from traditional palace practices, adds an exclusive texture reminiscent of historical craftsmanship.
What traditional elements inspired the furniture design and selection in Mandala?
The city and region are renowned for their mastery in royal furniture craftsmanship. Mandala’s furniture design draws inspiration from traditional royal chairs and tables, utilizing parametric design tools for a contemporary interpretation. Constructed primarily from MDF, the furniture is reinforced with a powder-coated metal core running through all layers. The tables are crafted conventionally from wood, employing traditional carpentry joints. Both tables and chairs are coated with a matte finish PU for paint protection, while leatherette cushions ensure durability.
What specific software or tools were used to develop and visualize the parametric design elements in Mandala, and what challenges did you face during its implementation?
The primary challenge in this design was the visualization process for presentations and executing detailed drawings. Drawing from my three decades of experience, personal involvement, and collaboration with an enthusiastic young team, we dedicated nearly six months to develop this design. We utilized simple sketches, ZWCAD, and other software for in-house work. The involvement of MAX DESIGN STUDIO, an external agency, significantly contributed to fine-tuning the presentation.

How does the lighting design of Mandala contribute to its overall ambiance?
The low illumination of lights within the vertical elements mimics the traditional ‘Diya’ lamps used in local celebrations. This lighting design is inspired by the subdued illumination of traditional palaces, lending a classical feel to the modern decor. It’s synchronized with the theme to accentuate key design elements and elevate the overall dining experience.
Could you please describe the symbolism behind the parametric animal faces used in the restaurant’s wall décor?
Mandala, a geometric design, holds significant symbolism in Hindu culture since ancient times, serving as the central theme of the decor. Parametric design techniques are employed to impart a modern aesthetic.The animal faces adorning the walls are inspired by taxidermy displays once prominent in palaces, symbolizing achievements, bravery, and hunting prowess valued in historical contexts. They evoke a narrative of history and knowledge exchange from bygone eras. Their symbolic representation within the parametric design juxtaposes the past with the future, creating a dialogue between tradition and innovation.
AR Prashant Sutaria Principal Architect, PSA, Mumbai

Prashant Sutaria is the Principal Architect at PSA, Mumbai, and the Co-founder of the Centre of Living and Planning for Tomorrow. Over the past three decades, his nationwide practice has received 15 international and 13 national awards and mentions. Passionately committed to advancing architecture as a profession, he has served as a jury member and speaker at various forums across India, Southeast Asia, the Middle East, and Africa.
Project Name: Mandala
Firm: Prashant Sutaria Architects – PSA
Location: Udaipur, India Tools Used: ZWCAD, Autodesk 3ds Max, V-ray, GIMP
Principal Architect: Prashant Sutaria
Built Area: 1500 ft²
Collaborators: Faircon Uno
Visualization: Prashant Sutaria Architects, Design Max Studio
Design Team: Prashant Sutaria, Namrata, Pravin Kumar & Pratik
Typology: Restaurant