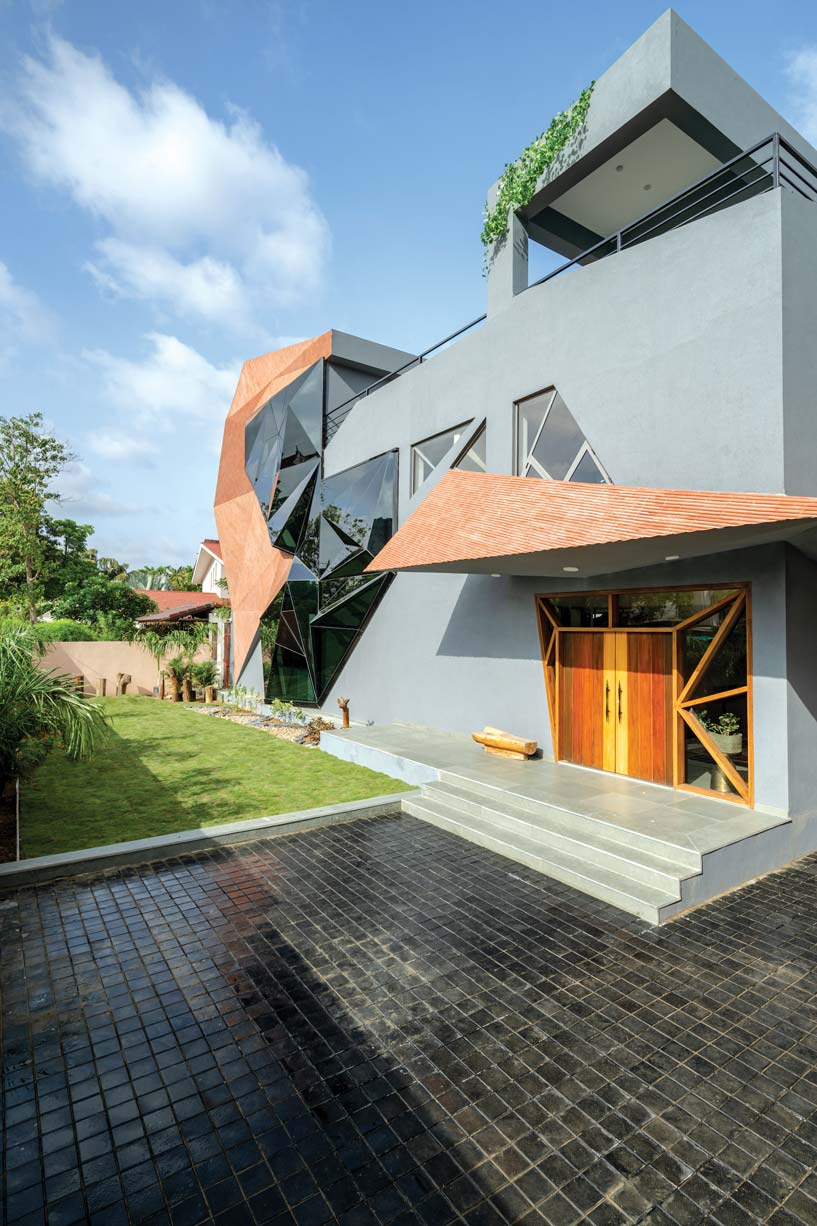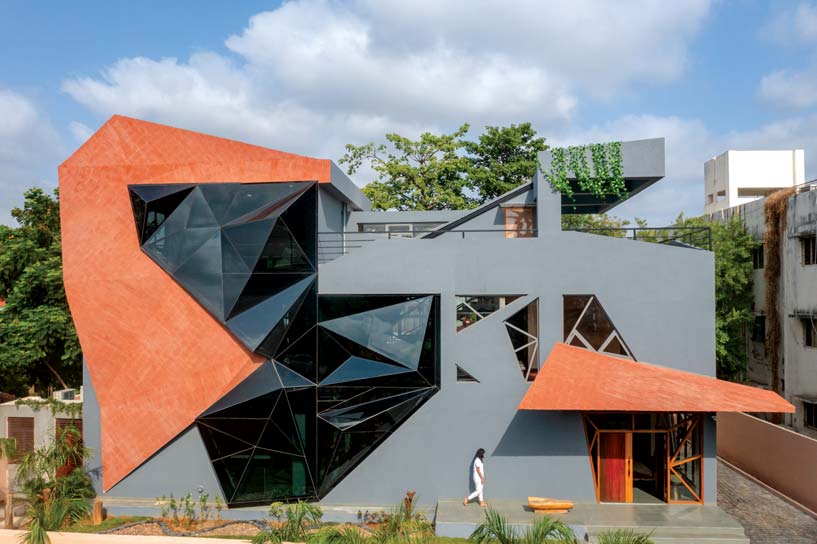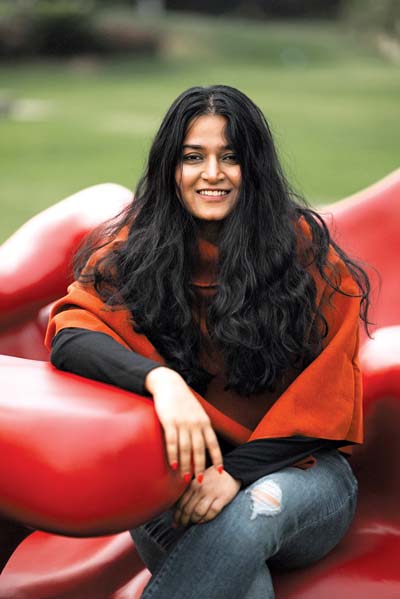
The House of Dynamic Sunlight features a meticulously designed façade that harnesses natural light to elevate the living experience. The front façade is characterized by faceted windows that interact with the sun’s path, creating dynamic light patterns throughout the day. Adorned with terracotta tiles, these facets provide insulation and cooling, shielding the interiors from Ahmedabad’s intense summers. They also function as chajjas, blocking direct glare while allowing soft, diffused light to permeate the house. At the rear, the facets extend into large overhangs, shading service areas and enhancing cooling on the south side.

Strategically positioned to the north, the front façade ensures the central living spaces are bathed in gentle, glare-free north light. The design incorporates large teakwood doors and an elevated porch, mitigating water flooding and offering a shaded outdoor sitting area. The combination of terracotta tiles and grey lime plaster not only enhances the façade’s aesthetic appeal but also improves thermal insulation, perfectly aligning with the house’s theme of dynamic sunlight while fostering a welcoming and functional environment.

Hiloni Sutaria, Founder and Lead Architect of Hsc Designs

HSC Designs is a young firm based in Ahmedabad, Gujarat, operating for the past two years. The firm focuses on integrating client requirements, contextual challenges, climate considerations, and community needs to create unconventional and innovative solutions for each project.
Project Details
Project: Symbiotic Parasite
Design Studio: hsc Design
Project Area: 100 sq.ft
Location: Satellite, Ahmedabad
Principal Architect: Hiloni Sutaria
Photographs: Phx india