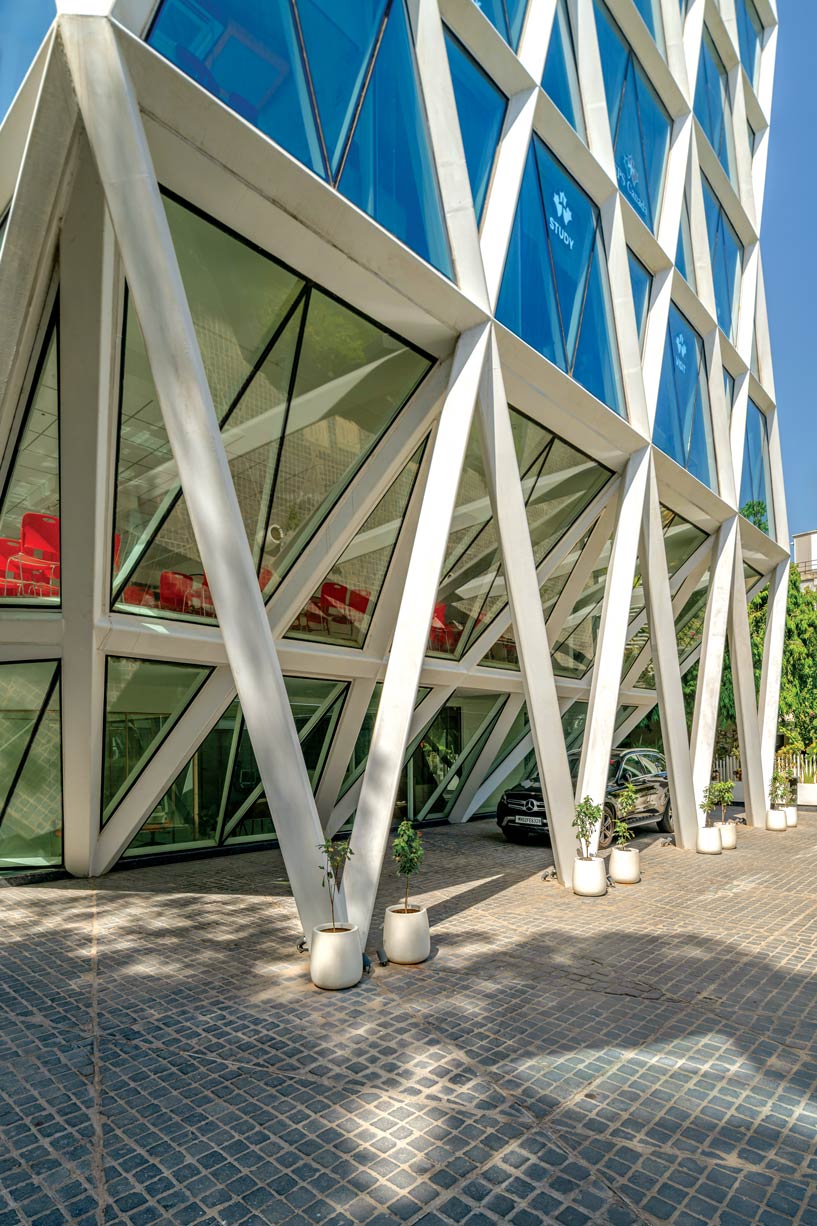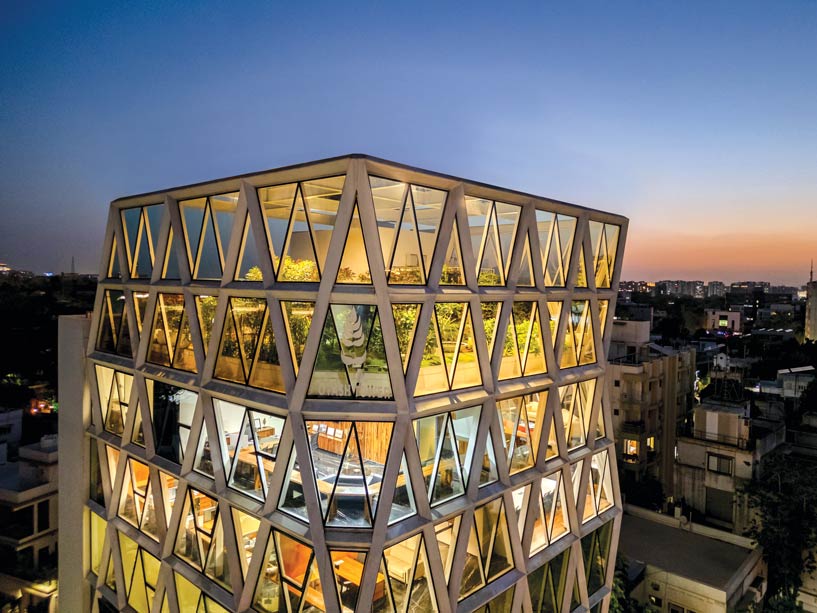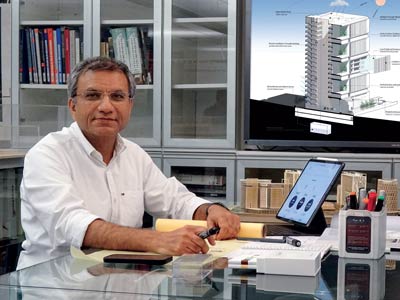
The Potash Tower showcases an elegant dia-grid exoskeleton that defines its distinct architectural identity. This intricate triangulated framework not only ensures structural stability but also optimizes spatial efficiency by enabling column-free interiors.

The facade features high-performance, double-skin ceramic fritter glazing with an interstitial air cavity, offering superior insulation against radiant heat and significantly reducing the building’s cooling load.

The design smartly admits glare-free northern sunlight while shielding the interior from harsh solar exposure. Additionally, the south-western facade houses the service and circulation core, acting as a thermal buffer to minimize heat transfer and enhance overall energy efficiency.
Jayesh Hariyani Principal Architect, INI Design Studio

INI Design Studio is an acclaime multidisciplinary design firm, distinguished by its diverse portfolio and comprehensive array of professional consulting services encompassing Architecture, Engineering, Planning, Urban Design Landscape Architecture, Sustainability, Interiors Research, and Art.
Project Details
Project Name: Potash Tower
Firm: NI Design Studio
Gross Built Area (m2/ ft2): 4795 m2 / 51613 ft2
Project Location: Ahmedabad, Gujarat
Project Mentor: Jayesh Hariyani
Project Director: Bhrugu Gangadia
Project Architect: Jinkal Panchal and Mayuri Kapadia
Structural Consultant: CBM Engineers
Civil Contractor: PSP Projects Limited
Steel Fabricator Consultants:
Vedang Infra Projects LLP
MEPF Engineering Consultant
INI Infrastructure & Engineering