
Suvrita Bhardwaj & Nikhil Pratap Singh Loop Design Studio, Panchkula, Haryana
Nikhil Pratap Singh and Suvrita Bhardwaj passionately reflect on their formative architectural education and the profound influence of their mentors. They share the heartfelt journey of founding Loop Design Studio, recounting the challenges they’ve overcome to secure projects. Their design ethos, characterized by geometric forms and harmony, resonates deeply as they discuss their current projects, the meticulous selection of materials, and the art of crafting sensory-rich hospitality spaces. They speak with genuine enthusiasm about collaborations, the deeply gratifying aspects of their architectural path, and their heartfelt appreciation for the recognition their work receives in the industry.
Tell us about your architectural education and its influence on your design philosophy.
Nikhil & Suvrita: Both of us are architects and we completed our respective bachelor’s degree from Sushant School of Art and Architecture (2009-14) and Chandigarh College of Architecture (2010-15).
Who were your early mentors in the field of architecture, and how did they shape your thinking?
Nikhil: I apprenticed with Ar. Ajai Johl before starting our own studio. Ajai was a true mentor who loved to incorporate modern elements within the vernacular. As a product of the Corbusian Brutalist School Of Architecture that was prevalent during the heydays of Chandigarh, Ajai carved out his own path by fusing Indian vernacular with modern brutalism. My internship in Versailles with Florian Hertweck also significantly shaped my ideology. Florian was greatly inspired by Louis Sullivan, and his architecture was super minimal yet bold and stark. Both architects have had a profound influence on me, and I still incorporate their principles into my designs. I am a strong advocate of regional modernism, believing in the principles of modernism but with the softer and warmer aspects of Indian culture and heritage.
My partner, Suvrita, worked with Ar. Siddharth Gaind before we started Loop Design Studio. Architects often learn the importance of meticulous attention to detail from their mentors, and Suvrita is no different. This includes everything from precise measurements to material choices and finishes. Effective communication with clients is essential for understanding their needs and translating them into architectural solutions. Learning how to listen actively and communicate clearly was a key lesson for her. What she loved most about being a part of Siddharth’s team was his understanding that the creative industry requires flexibility. Work timings were not as stringent, focusing on productivity rather than merely completing office hours and making numerous drawings. Suvrita tries to incorporate the same approach at Loop.
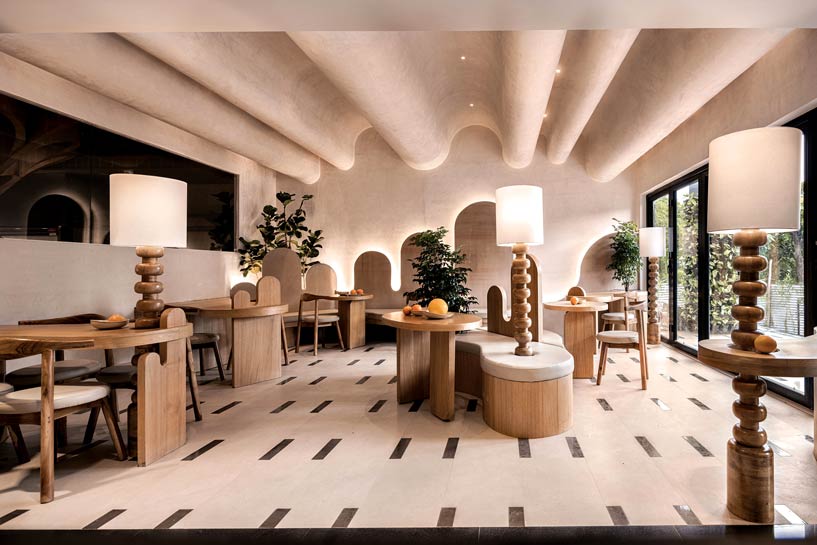
You both decided to establish Loop Design Studio together. Can you tell us about this decision and the firm’s early days?
Suvrita: The studio’s inception was a delightful coincidence. A close friend offered us the opportunity to design a sizable restaurant project. Initially, I was hesitant, but with encouragement, we decided to take the leap. Nikhil and I, being childhood friends, joined forces, despite the common adage against working with friends. The seamless collaboration on our first project led us to establish Loop Design Studio. Our unique design aesthetic and approach received an incredible response, encouraging us to continue our journey together.
How do you navigate the challenges of securing projects, especially as a newer firm in the industry?
Nikhil: In the initial phase, standing out from established firms was not a concern, as we had developed a signature style with strong recall value. Our primary challenge was having a limited portfolio to attract larger projects. However, as time progressed, our body of work grew stronger, attracting more diverse commissions. We maintain a boutique firm approach, focusing on quality over quantity. We selectively choose projects that align with our design principles, ensuring we deliver our best work.
Your designs are characterized by geometric forms, clean lines, symmetry, and harmony. What inspires these elements and how do they influence your projects?
Nikhil: We approach each project with a fluid and experimental mindset. We believe in educating clients about the benefits of innovative design, and these elements provide a sense of order and clarity. Geometric forms add visual interest and depth to our designs, while clean lines enhance the spatial flow, making the spaces inviting and functional. Symmetry, a key element in our work, brings a balanced and harmonious aesthetic. These details are timeless and practical, resonating with our design philosophy.
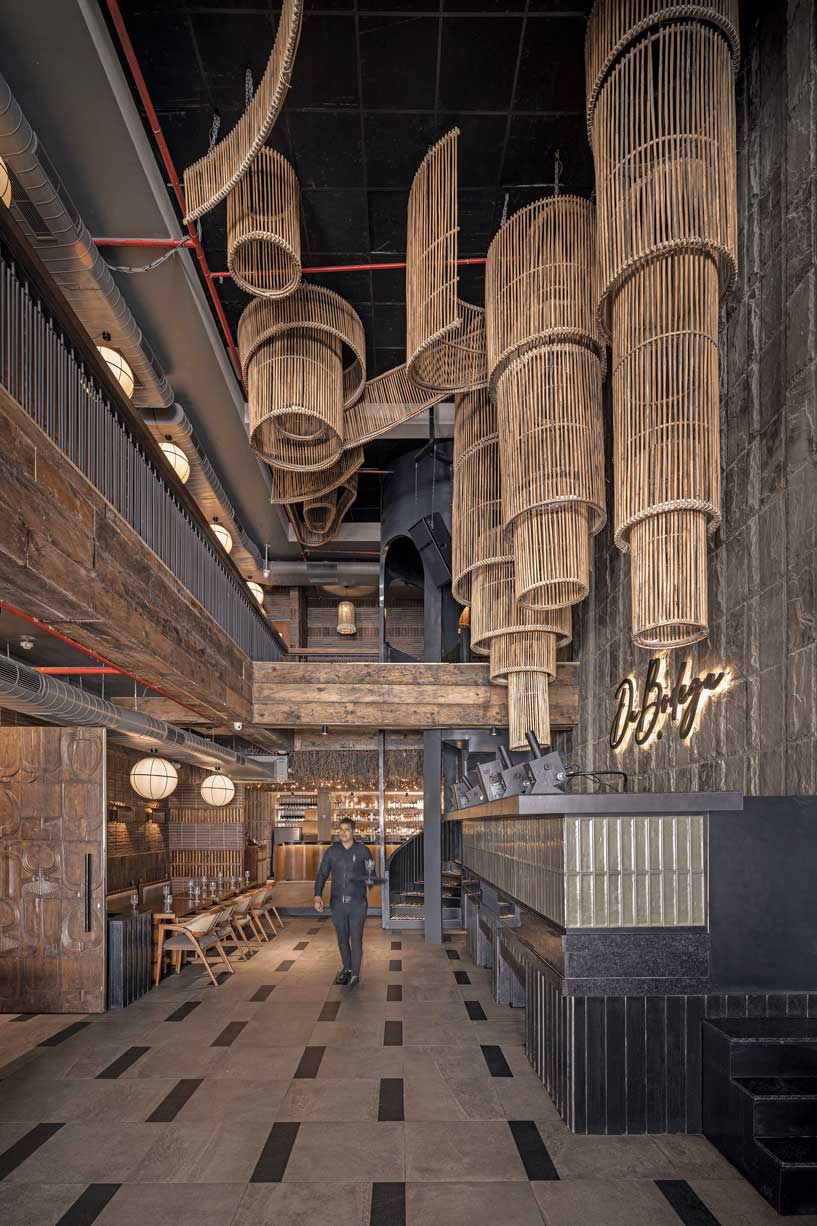
Do you feel especially in hospitality projects, invoking strong sensory emotions is a necessity, how do you infuse this in your projects?
Suvrita: Absolutely, in hospitality projects, evoking strong sensory emotions is crucial for creating memorable experiences. We achieve this by carefully crafting every detail - from the layout and materials to lighting and ambiance. Colors and textures are chosen to stimulate senses like touch and sight, while lighting sets the mood and enhances spatial perception. We also integrate natural elements and scents to evoke a sense of comfort and connection with the environment. Ultimately, our goal is to create spaces that resonate emotionally with guests, leaving a lasting impression of warmth, comfort, and delight.
Materiality plays a crucial role in your designs. How do you select materials, and what considerations factor into this choice?
Suvrita: We believe that material selection should harmonize with the regional and cultural context. Emphasizing timelessness, we often use local and vernacular materials, infusing a sense of place into our projects. We also consider the visual appeal and environmental footprint of the materials, striving for a sustainable design approach.
You’ve mentioned traveling as a resource for keeping abreast of global design trends. How do you seek out these inspirational resources and stay updated with industry developments?
Nikhil: Traveling across the world exposes us to diverse architectural styles and cultures, providing a wealth of inspiration. It’s a powerful way to expand our creative horizons and gain first-hand experience of different environments and design approaches. The internet has also been an invaluable tool for networking and sharing our work with the design community.
What have been some key challenges you’ve overcome in your projects, and how did you manage them?
Suvrita: As architects, we constantly juggle creative vision, budget constraints, and client expectations. Balancing these elements requires careful consideration and adaptability. We also face challenges posed by site-specific conditions, which demand innovative solutions. Managing stakeholders and ensuring seamless communication are additional complexities we navigate to ensure project success.
You have a strong opinion about collaborations and their impact on design. Can you elaborate on this and share your experiences?
Nikhil: Collaborating with like-minded firms can foster an exchange of ideas and create a dynamic design outcome. However, we believe that, especially at this early stage of our practice, establishing a distinct identity is crucial. We want our work to bear the unmistakable imprint of Loop Design Studio. Collaborations may divert attention from this goal, but we acknowledge that they can add immense value by bringing together diverse perspectives. We look forward to potential collaborations in the future in line with our design philosophy.
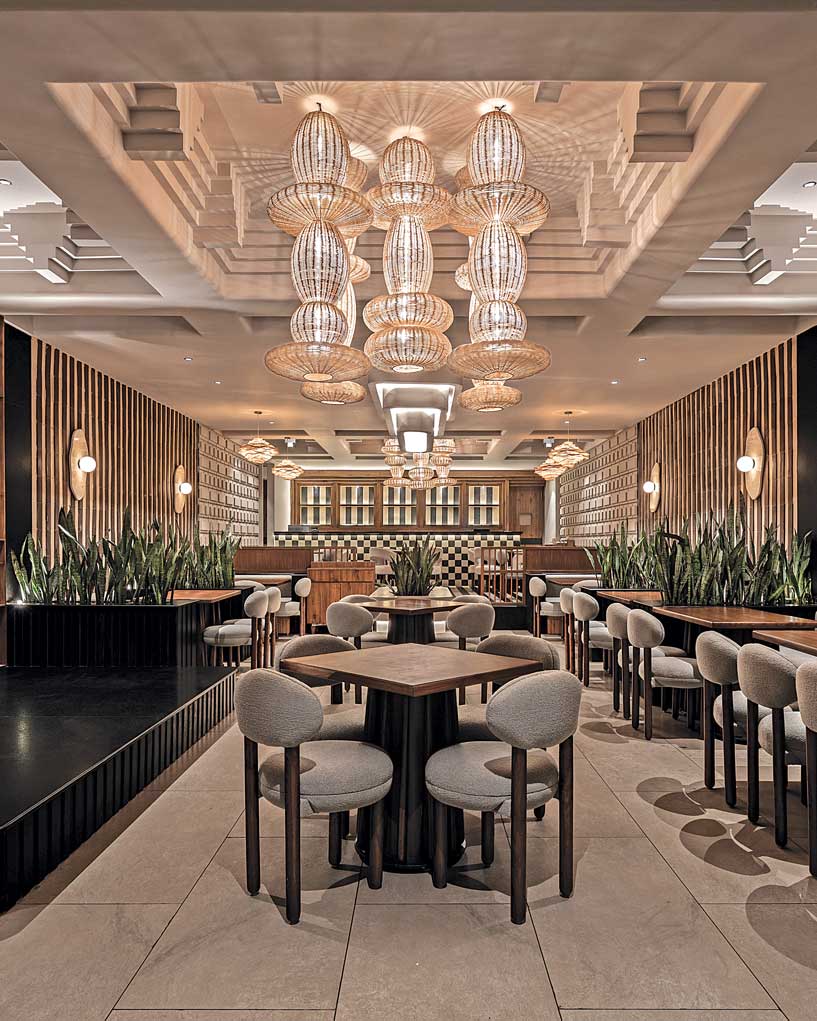
You’re currently working on several exciting projects. Can you give us a glimpse into these and the design approaches you’re exploring?
Suvrita: We are delighted to share that we have some captivating projects in the pipeline. Among them are unique restaurant designs in Chandigarh, drawing inspiration from tropical maximalism, colonial architecture, and minimalism. We’re also working on a flagship retail outlet for a designer wear brand, celebrating Indian craftsmanship. Each project presents a distinct design challenge, and we’re eager to showcase the diverse aesthetic approaches we’re crafting for them.
What has been the most rewarding aspect of your journey with Loop Design Studio?
Nikhil: The creative satisfaction derived from seeing our completed projects is truly gratifying. Client recognition and appreciation, as well as the support from the design community, reinforce our commitment to excellence. We find particular joy in creating spaces that evoke emotional connections and leave a lasting impression.
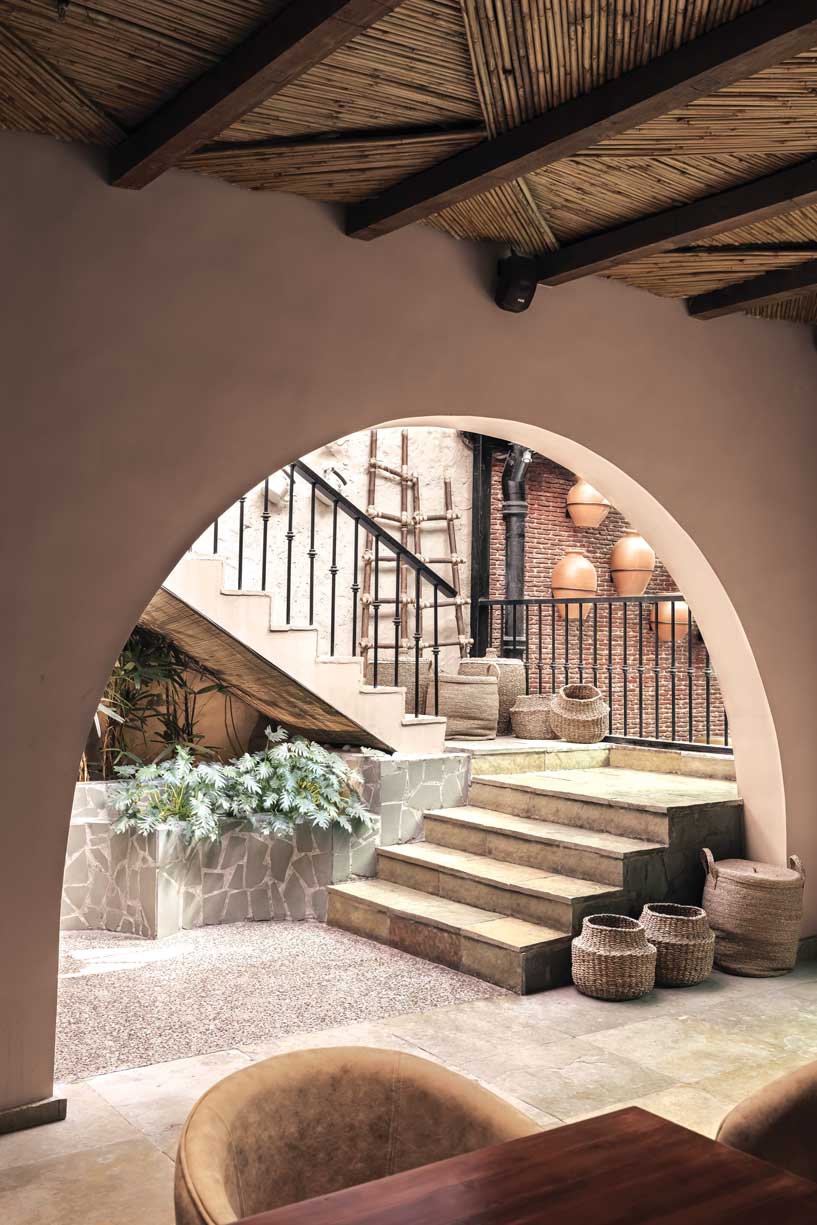
How do you view awards and accolades in the context of your profession?
Suvrita: Awards and recognition hold significant value in the architectural realm. They validate our creative work, enhance our reputation, and attract new clients and talent. Such acknowledgment serves as a motivator and encourages us to continuously push the boundaries of design.
Finally your message for SURFACES REPORTER® (SR) Magazine?
Nikhil & Suvrita: We would want to thank SURFACES REPORTER® (SR) for acknowledging our work. This recognition is not just a personal milestone but a testament to the power of creativity, dedication, and the incredible support from the architectural community. Being part of such a prestigious publication motivates us to keep innovating and exploring new frontiers in design. SURFACES REPORTER® (SR) has emerged as a true beacon for the design fraternity, wherein it promotes new talent, acknowledges good work and strives to build the community. Thank you for doing such great work and promoting authentic and original work amongst your readers.
SAGE CAFÉ: A Tranquil Elegance
Situated in a bustling commercial area of Chandigarh, Sage café stands as a beacon of architectural and design detail. Its interior is characterized by the use of contemporary grid patterned green tiles on the floor and walls, which sets a modern chic yet a timeless and warm tone for the space. This unique volume is enhanced by verdant vines that cascade gracefully from the ceiling, blending nature with built form in a seamless harmony. The interior of Sage epitomizes minimalist sophistication combined with modern elegance.
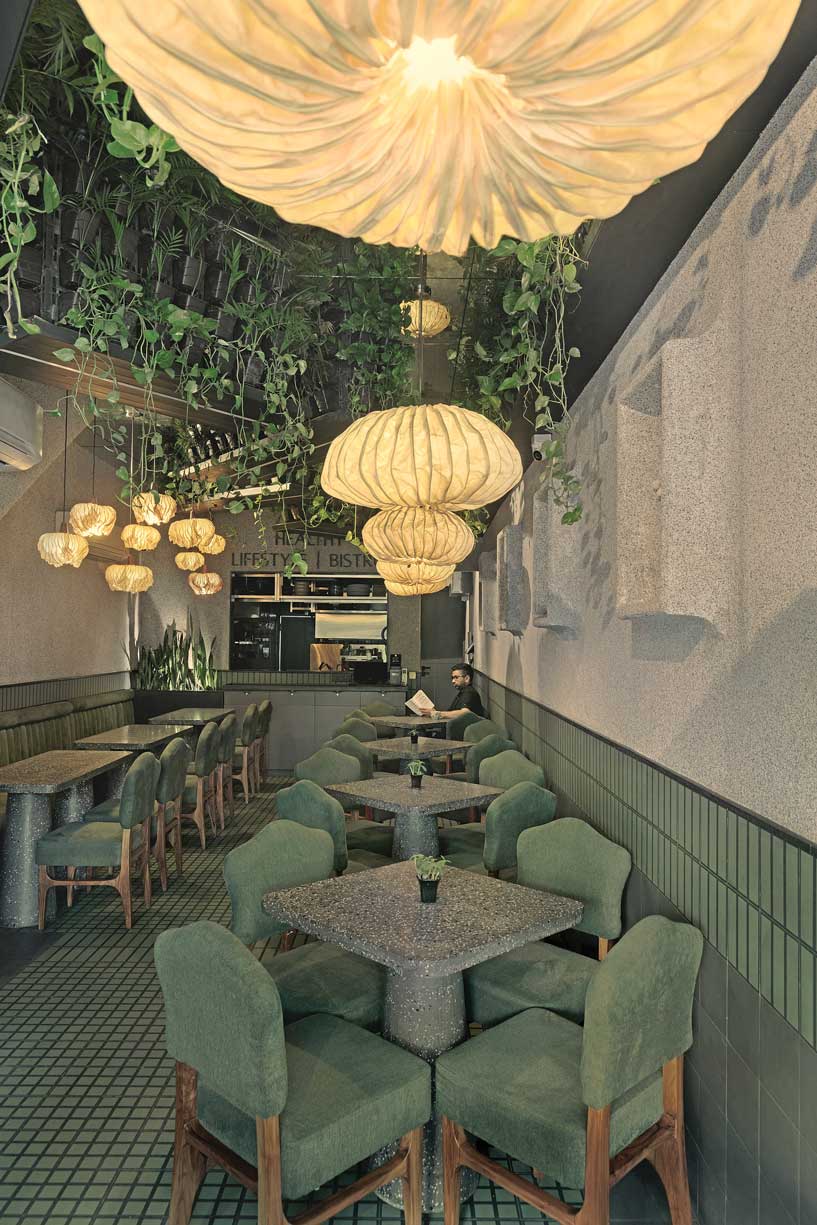
The pervasive use of granite textures provides a refined and understated backdrop that is both chic and inviting. Terrazzo tables, meticulously placed throughout the dining area, reinforce the contemporary aesthetic while ensuring functionality and comfort. These tables are complemented by abstract clay art pieces enclosed within seamless granite extrusions arising from the walls. They introduce a touch of creativity and whimsy, enriching the visual narrative of the space. A standout feature of Sage’s design is its innovative lighting. Banana paper lights are strategically positioned to emit a soft, ambient glow, creating a serene and dreamlike atmosphere. This lighting choice not only enhances the dining experience but also casts intricate shadows that add depth and dimension to the interior space.
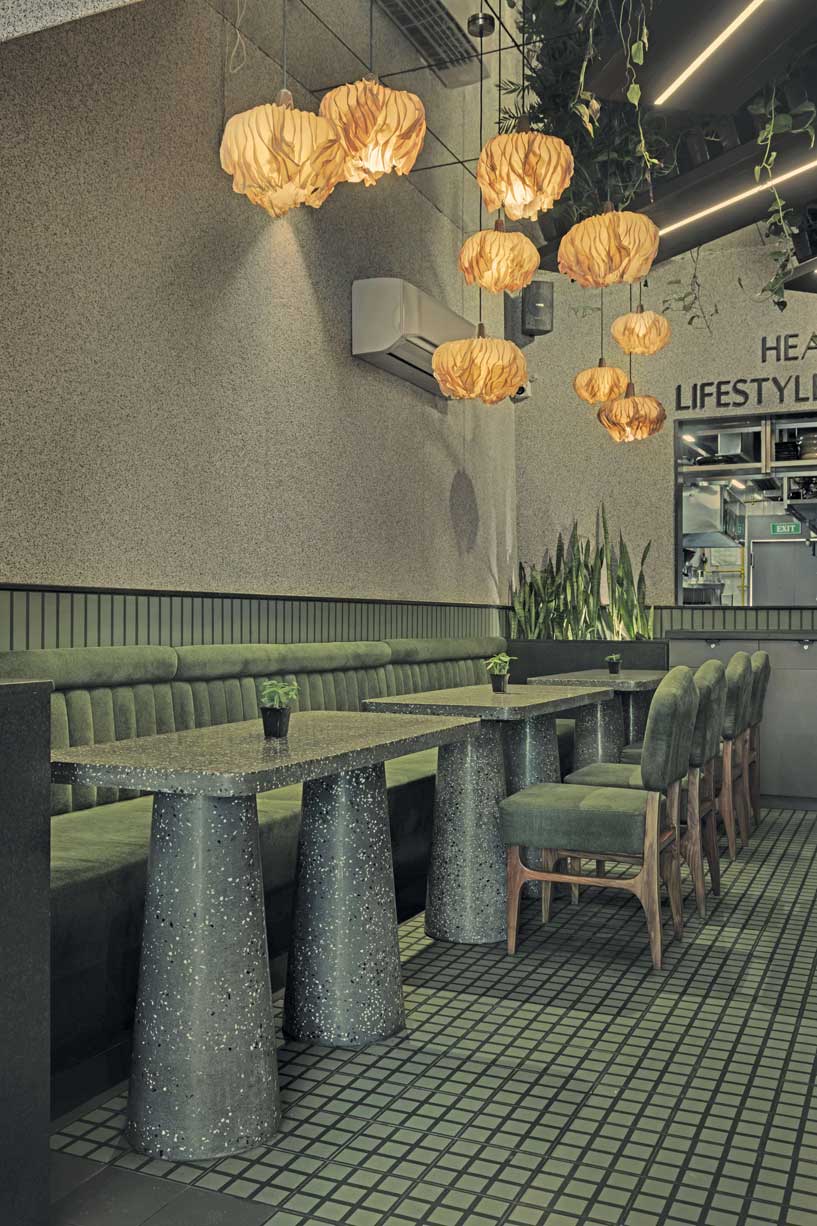
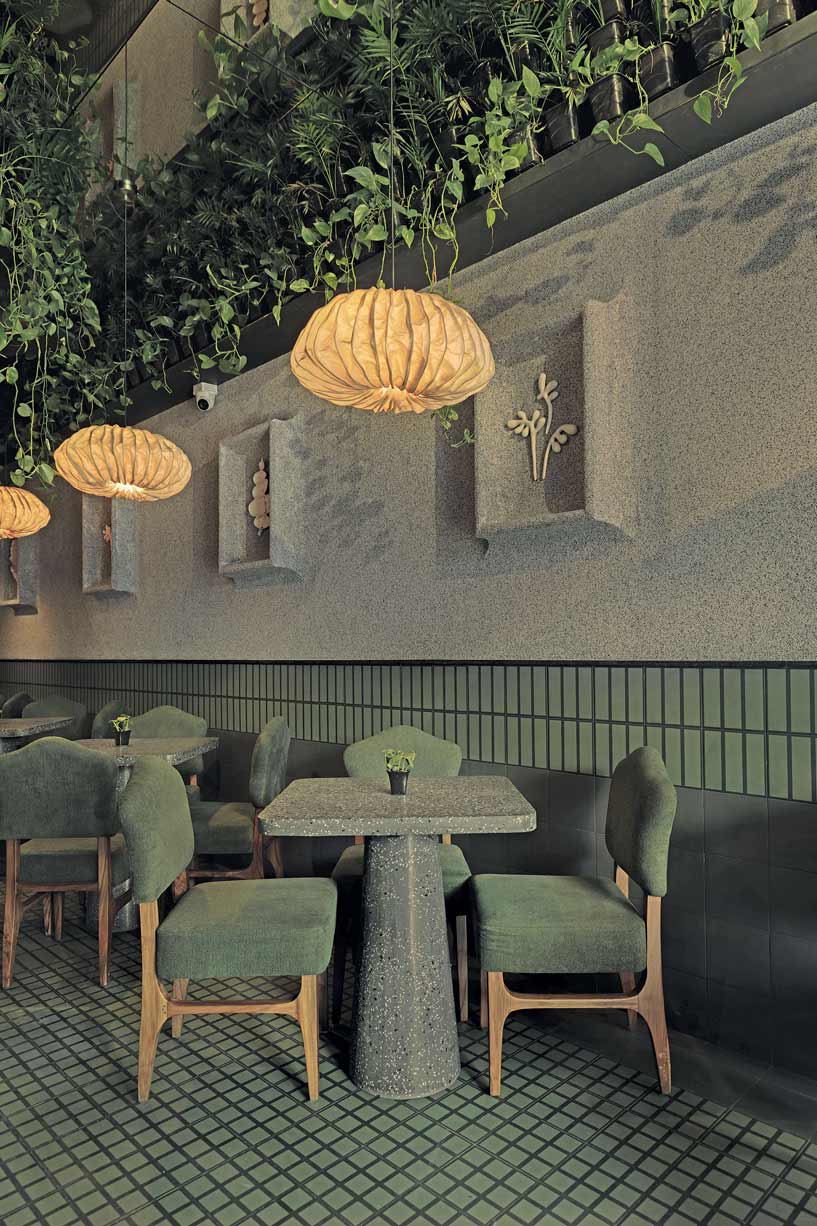
The overall ambiance of Sage is one of tranquillity and refined taste. Every design element within Sage has been carefully curated to provide a harmonious and memorable dining experience. The inviting, slightly ajar entrance beckons guests into a world where architectural beauty and gastronomic delight converge. In Sage, memories are woven into the very fabric of the space, where each detail contributes to a cohesive and captivating narrative. The restaurant stands as a testament to the art of thoughtful design, offering a sanctuary where patrons can indulge in the pleasures of both sight and taste.
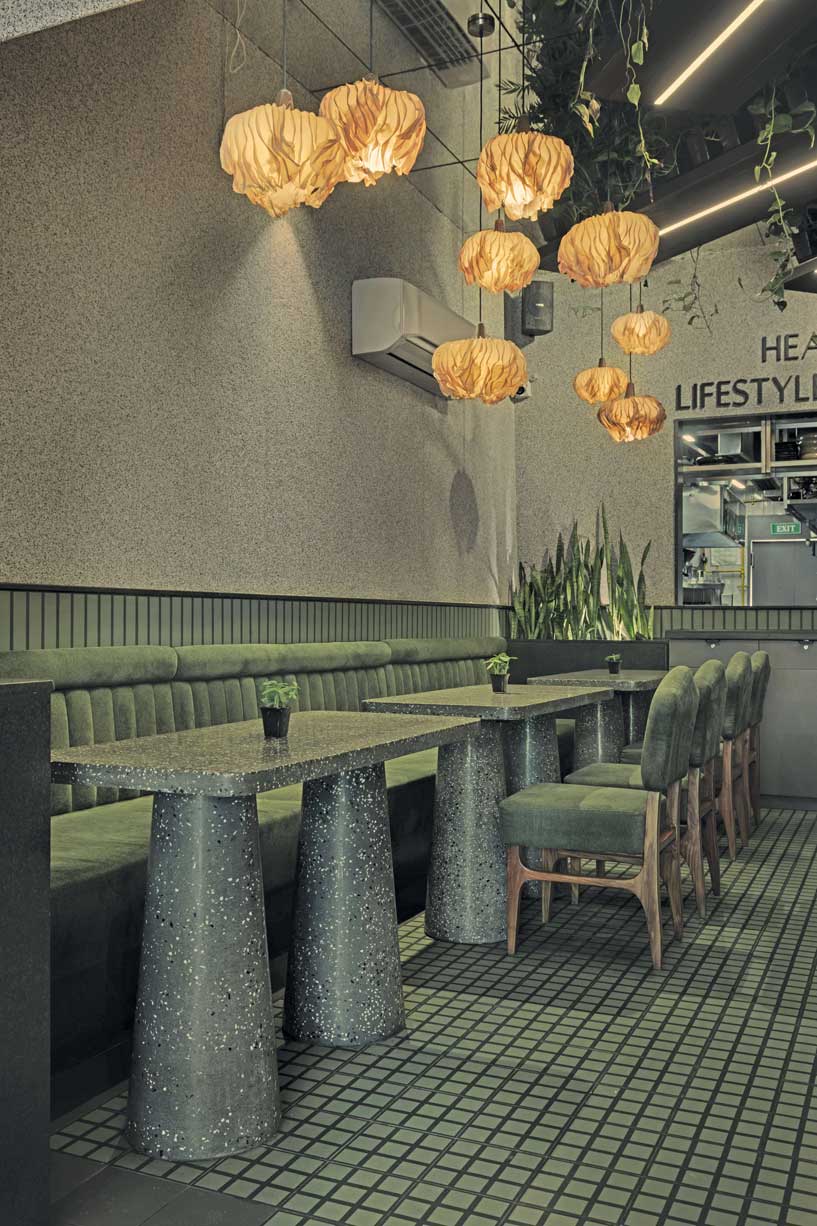
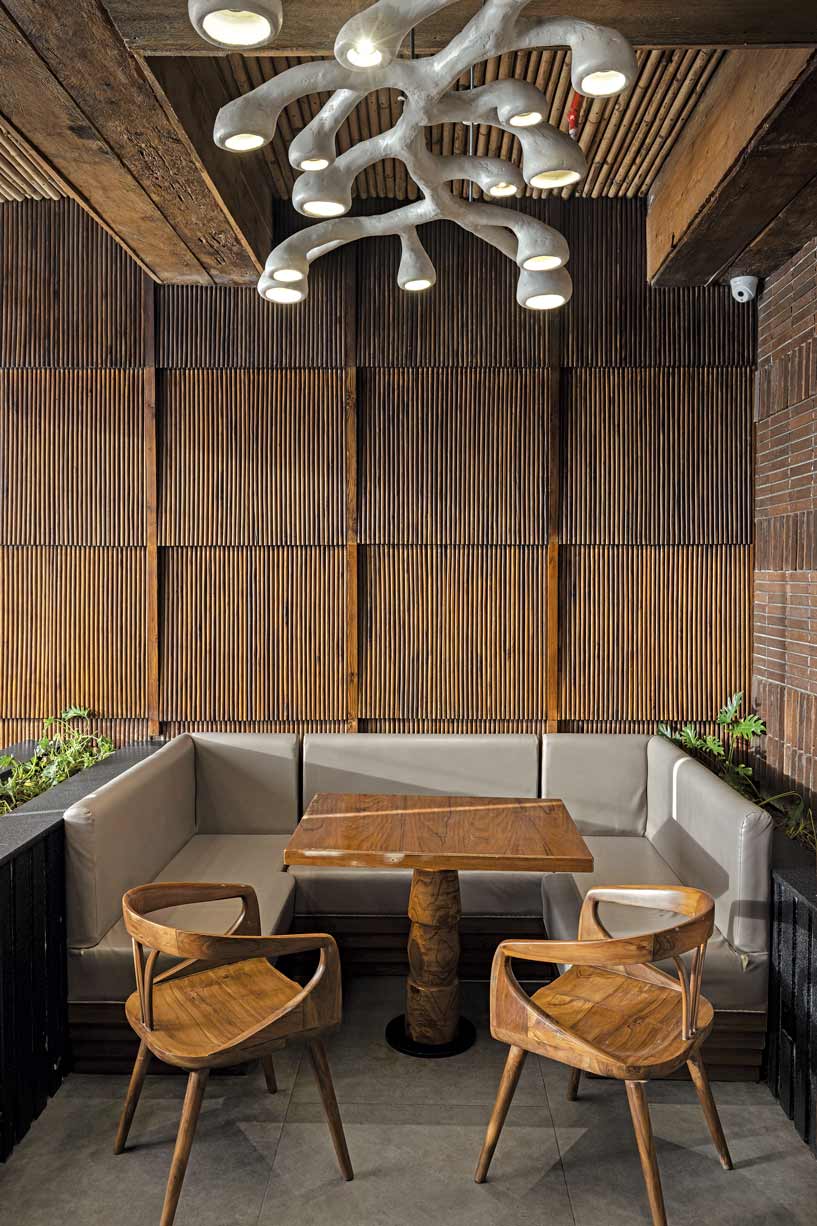
BODEGA -Timeless Vernacular Elegance
Vernacular architecture whispers the wisdom of the ages, harmonizing and embracing its materials’ warmth. Bodega is a product of a seamlessly hewn vernacular and bohemian aesthetic. The design of the restaurant yearns for timelessness and emphasizes on the use of a natural material palette comprising of stone, wood, bamboo and brick. Bodega’s interior decor is eclectic and whimsical, featuring distinctive sculptural art, lighting fixtures and furniture.
The volume opens into a double height atrium with a parametric bamboo lighting installation dropping down from the ceiling, thus harnessing the beauty of scale and distorting the perception of a cuboidal shell. The ceiling installation is primarily a lighting fixture reimagined as a vernacular bamboo chandelier. The concentric, meandering and layered installation floats unequivocally in the expansive double height void. It reiterates our vision of creating a bold sculpture that adds visual weight to the space.
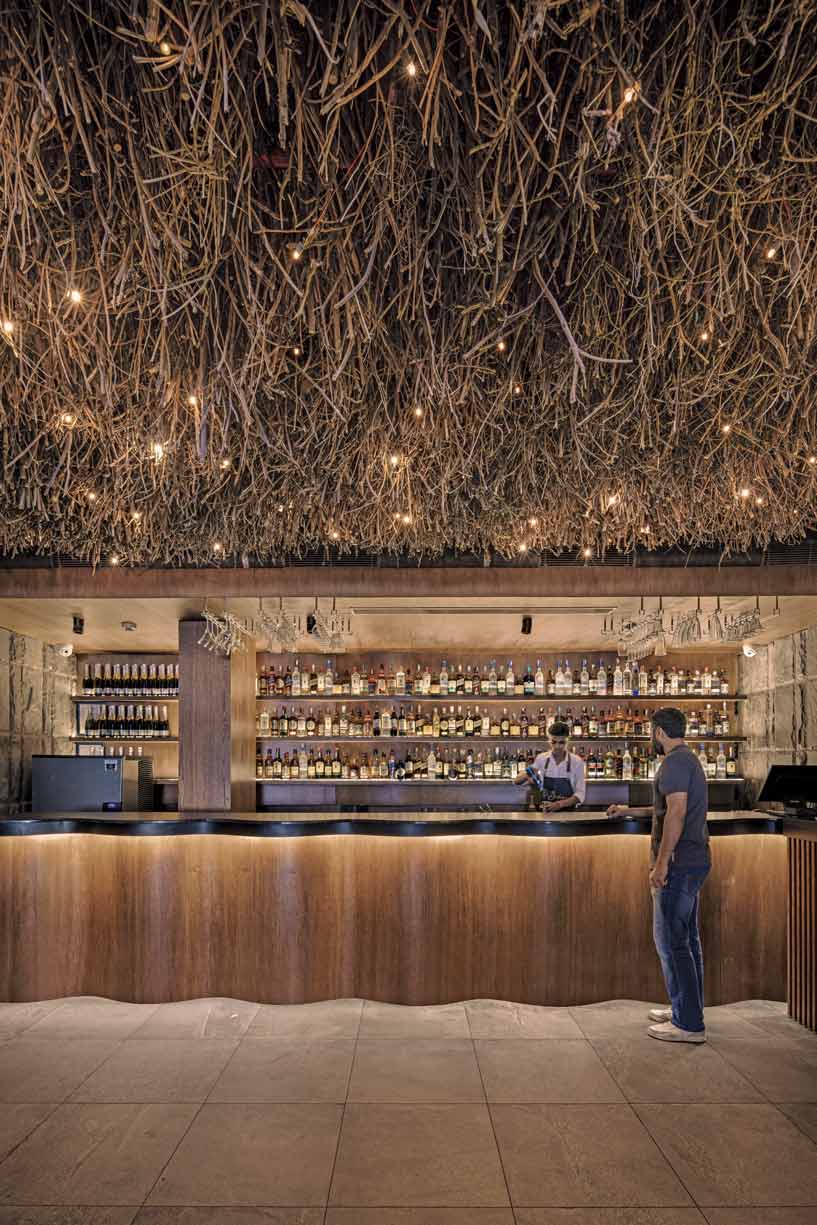
The double height wall cladded in natural grey stone becomes the perfect backdrop for the different axial layers to sprout. The space is primarily divided into three zones: the bar on the left, the central double height floor and the private dining area on the right. The bar area ceiling is an undulated layer of twigs, straw and thatch with miniature incandescent bulbs sprinkled all around that creates a stark unearthly mood. The space culminates into a dynamic, curvilinear bar that pops up as we transition from an easy setting.

The private dining space is characterized by the wooden slats and outlandish abstract ceiling fixtures. Brick has been laid out in different styles of courses to create an interesting texture play in the central seating area. Bohemian and tribal motifs and patterns are embedded in various design elements. The overall goal is to provide an immersive dining experience that invigorates all sensory emotions amongst the users.