
Design meets climate-conscious living in this nature - integrated urban residence designed by Architects at Work. reports SURFACES REPORTER (SR)
 Tucked into a compact plot of approximately 600 square yards, Swapna Residence is a thoughtful response to the complexities of modern family living. With each member of the household having unique preferences, and spatial limitations adding pressure, this home became a canvas of creative problem-solving and elegant design.
Tucked into a compact plot of approximately 600 square yards, Swapna Residence is a thoughtful response to the complexities of modern family living. With each member of the household having unique preferences, and spatial limitations adding pressure, this home became a canvas of creative problem-solving and elegant design.
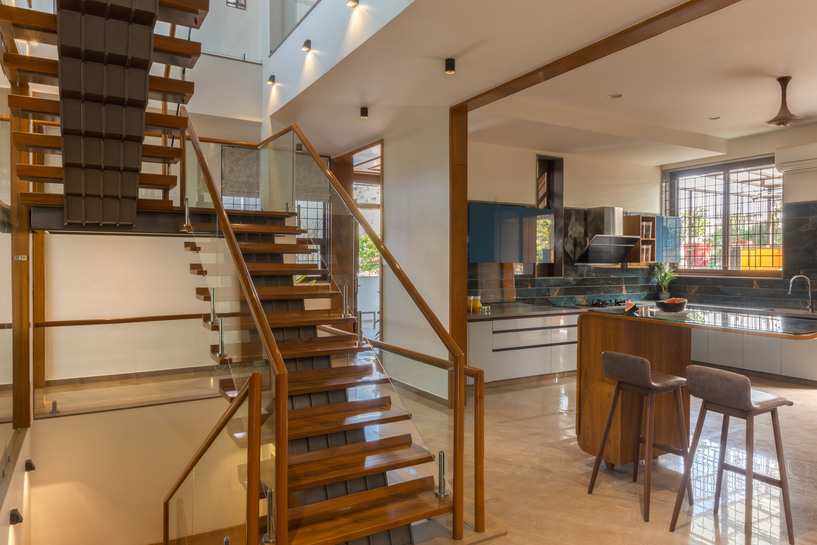 The architecture is grounded in a deep sensitivity to natural elements - sunlight, wind, and orientation played key roles from the very first sketch. North-facing by intent, the home is bathed in soft daylight, while strategically designed openings allow for natural ventilation without compromising on privacy or thermal comfort.
The architecture is grounded in a deep sensitivity to natural elements - sunlight, wind, and orientation played key roles from the very first sketch. North-facing by intent, the home is bathed in soft daylight, while strategically designed openings allow for natural ventilation without compromising on privacy or thermal comfort.
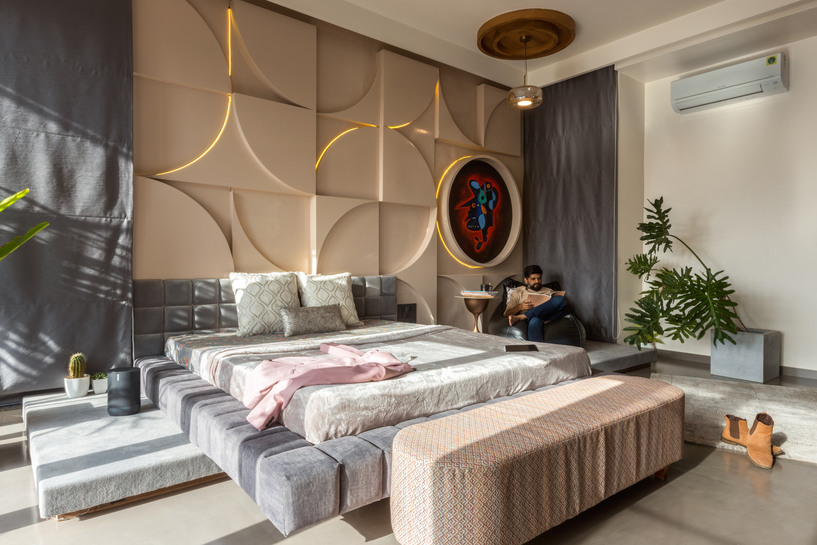 Every corner of Swapna Residence is carefully choreographed. The main entry and bedroom greet the morning sun from the east, while generous fenestration on the north side opens the living and dining areas to lush garden views. A distinctive triangular pattern in the vestibule, sculptural staircase, and the double-height dining space connected via a bridge all add dramatic spatial interplay.
Every corner of Swapna Residence is carefully choreographed. The main entry and bedroom greet the morning sun from the east, while generous fenestration on the north side opens the living and dining areas to lush garden views. A distinctive triangular pattern in the vestibule, sculptural staircase, and the double-height dining space connected via a bridge all add dramatic spatial interplay.
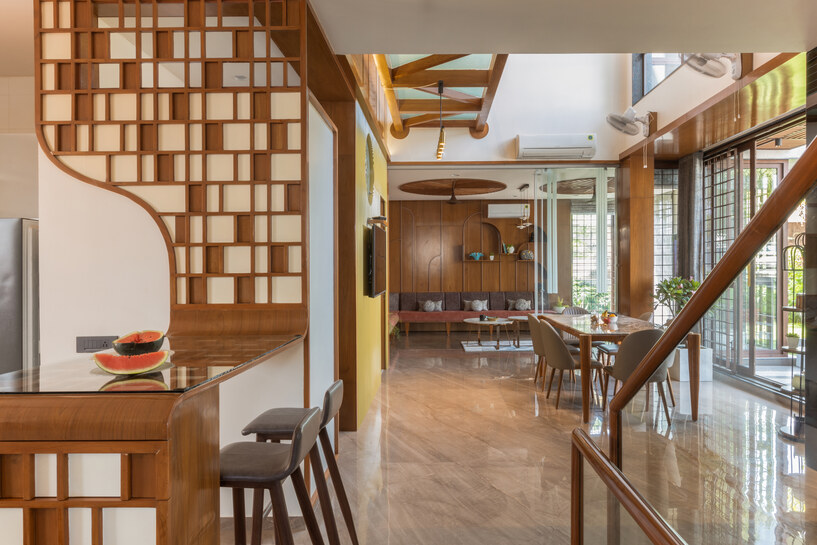 The kitchen, positioned near the entrance, offers framed glimpses of arriving guests through artistic wall cutouts, reinforcing the home’s interconnected spirit. Cornered glazing in the living room blurs the line between indoors and out, offering uninterrupted immersion in nature.
The kitchen, positioned near the entrance, offers framed glimpses of arriving guests through artistic wall cutouts, reinforcing the home’s interconnected spirit. Cornered glazing in the living room blurs the line between indoors and out, offering uninterrupted immersion in nature.
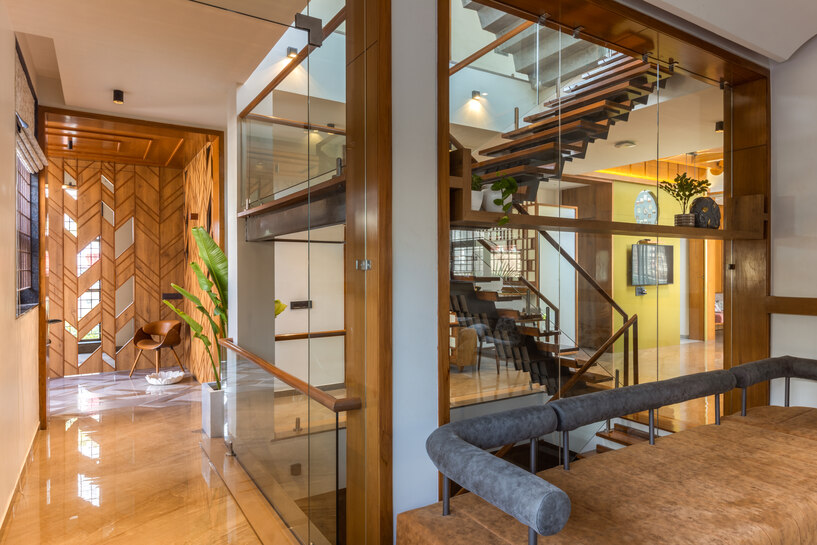 Above, the garden climbs – literally - onto the rooftop above the parking area, creating a serene extension of green space. Inside, the layout flows intuitively: bedrooms and common spaces on the ground floor, while upper levels house a master suite, gym, puja room, and additional bedrooms. A lift ensures universal access, making the home as functional as it is beautiful.
Above, the garden climbs – literally - onto the rooftop above the parking area, creating a serene extension of green space. Inside, the layout flows intuitively: bedrooms and common spaces on the ground floor, while upper levels house a master suite, gym, puja room, and additional bedrooms. A lift ensures universal access, making the home as functional as it is beautiful.
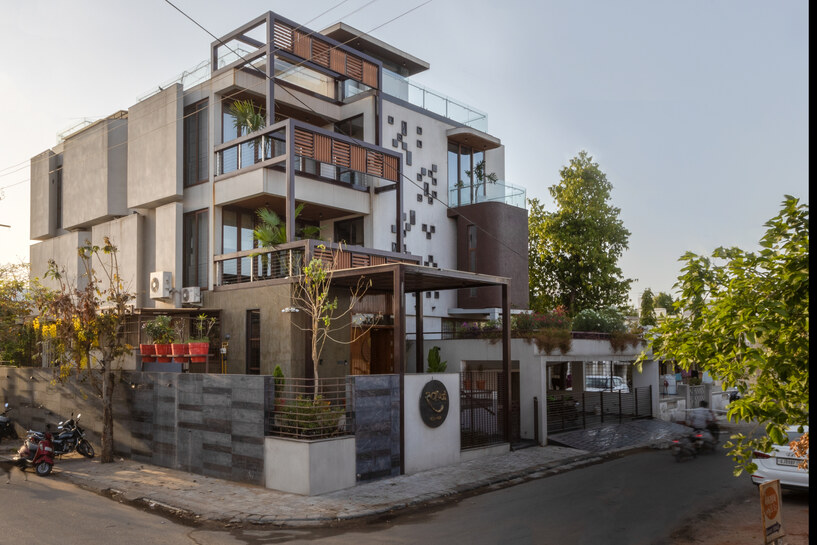 The facade is both aesthetic and responsive. Generous windows allow natural light and cross ventilation, while balconies on each level are framed to welcome future climbers, transforming the structure into a living vertical garden. One standout element is the cantilevered puja room - subtly elevating its spiritual importance while demonstrating structural finesse.
The facade is both aesthetic and responsive. Generous windows allow natural light and cross ventilation, while balconies on each level are framed to welcome future climbers, transforming the structure into a living vertical garden. One standout element is the cantilevered puja room - subtly elevating its spiritual importance while demonstrating structural finesse.
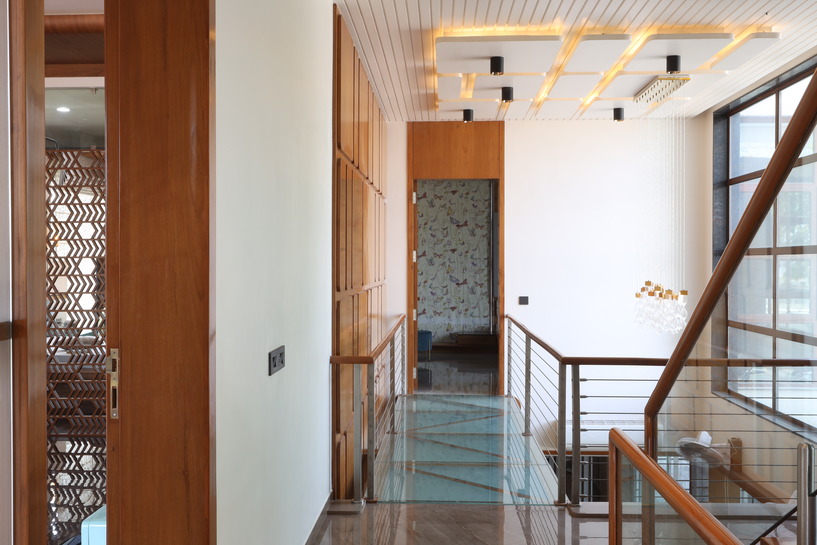 Limited openings on the west and expansive glazing on the north are not just stylistic choices - they are part of a comprehensive strategy to make the home resilient and comfortable across India’s diverse climatic conditions. Swapna Residence is more than a home - it is a living testament to how intelligent, responsive design can transcend spatial limitations to craft a haven of serenity, sustainability, and soul.
Limited openings on the west and expansive glazing on the north are not just stylistic choices - they are part of a comprehensive strategy to make the home resilient and comfortable across India’s diverse climatic conditions. Swapna Residence is more than a home - it is a living testament to how intelligent, responsive design can transcend spatial limitations to craft a haven of serenity, sustainability, and soul.