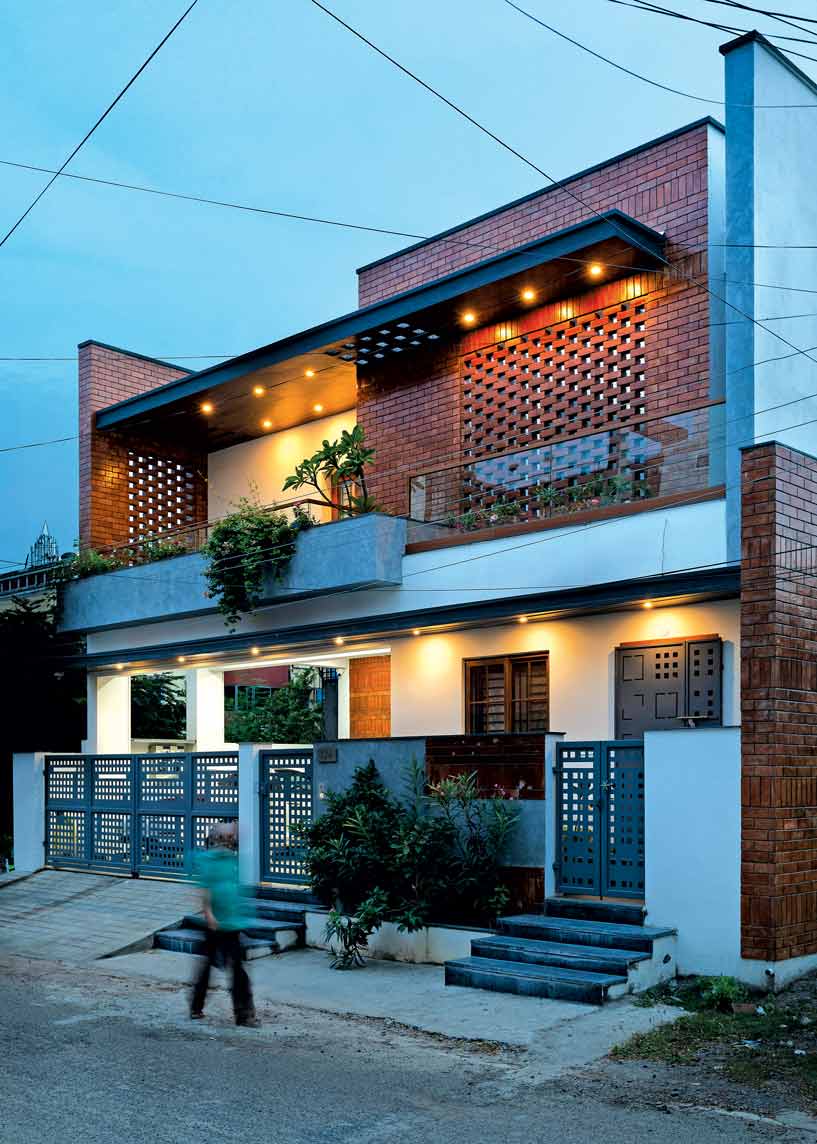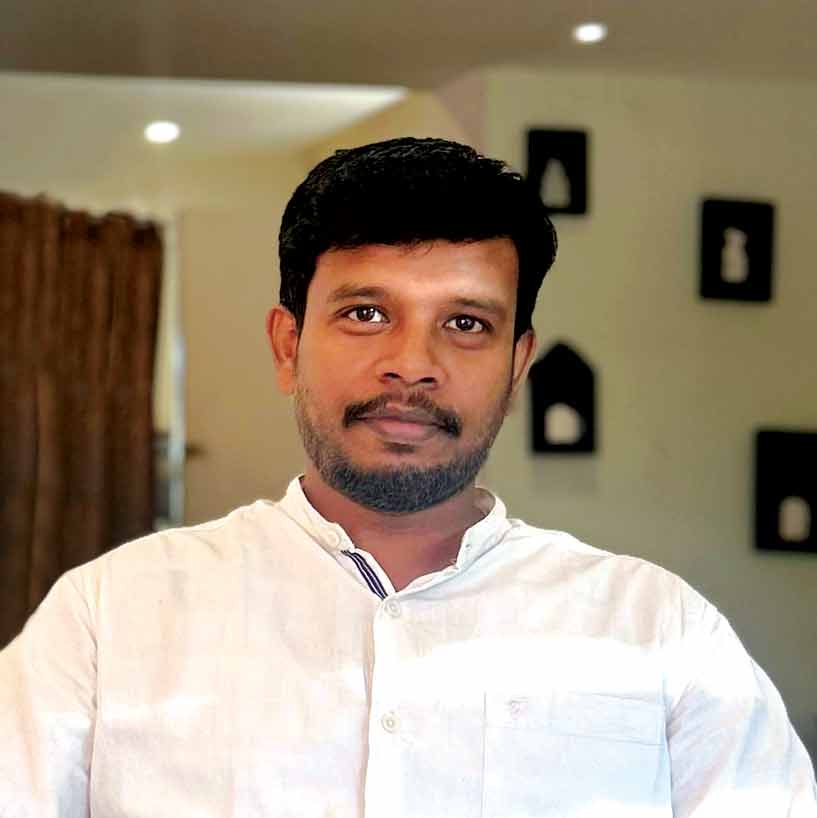
DESIGN IDEA
In one of Chennai’s fastest-developing Sub-urban areas, the designer had the unique opportunity to design a house on a rare, open plot, creating a pierced plane of open space within the fully gown urban fabric. This east-facing plot, measuring 40’x70’, stood out as one of the few remaining vacant lands in the area. The design ethos was inspired by the plot’s distinctive position, transforming the concept of a “pierced plane” into a “perforated plane house.” The façade and interior spaces evolved from this idea, aiming to blend seamlessly into the surrounding environment while offering a serene ambiance.

FAÇADE DESIGN
The facade’s design draws from the “perforated plane” concept, featuring screen walls and canopies with square openings that filter natural light, creating a dynamic interplay of light and shadow. The front landscaped planter box, sheltered by a canopy with square piercings, adds articulation and character to the house’s exterior. This motif is reflected in the gates and metal fabrications, unifying the facade with a distinctive identity. The material palette was carefully selected to create a cohesive and earthy aesthetic, combining exposed brick, exposed concrete, and grey planter boxes. The integration of green plants and natural textures creates a harmonious balance between the built environment and nature.
"The vibrant, hand-made Athangudi tiles, known for their rich colors, provide a lively contrast to the natural finishes in the house."
Ar. Dhayananth Founder & Principal Architect, D.L.E.A (Design Lab For Experimenting Architecture) Chennai

Hailing from Thanjavur, a city renowned for its rich heritage and architectural grandeur, Ar. Dhayananth developed a deep appreciation for tradition and craftsmanship early on. He earned his B.Arch from the School of Architecture and Planning (SAP), Anna University, Chennai (2002-2007), followed by an M.Arch (General) in collaboration with Leibniz University, Hannover, Germany (2011-2013). He founded D.L.E.A with a vision to create context-sensitive, globally competitive designs.
PROJECT DETAILS
Project Cost: 3 000 per Sq. Ft
Project Type: Residential
Project Year: 2024
Location: Chennai
Website: www.dlea.in
Area: Rajakilpakkam, Chennai.
Architects Name: G. Dhayananth. Design Team–Prasanth, Karthik, Soundrapandiyan, Chandrasekar. Unique Material Used: Brick Jali, Terracotta Cladding, Exposed Concrete finish, Slate Stone. Photographer: Hosh Pictures
Consultants: Kural Associates.