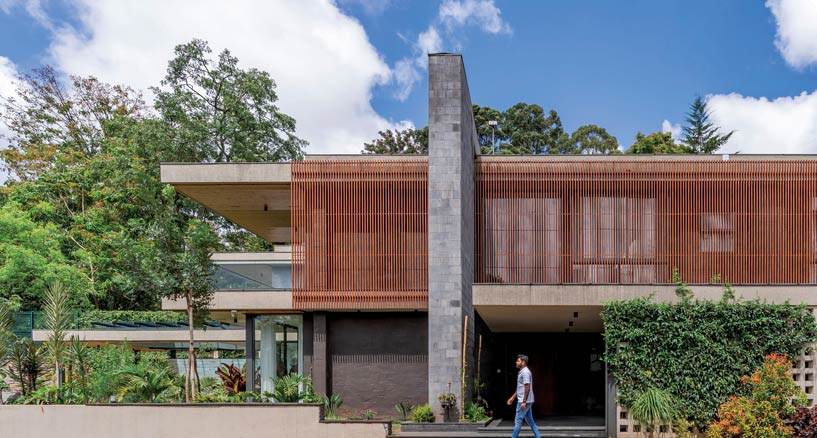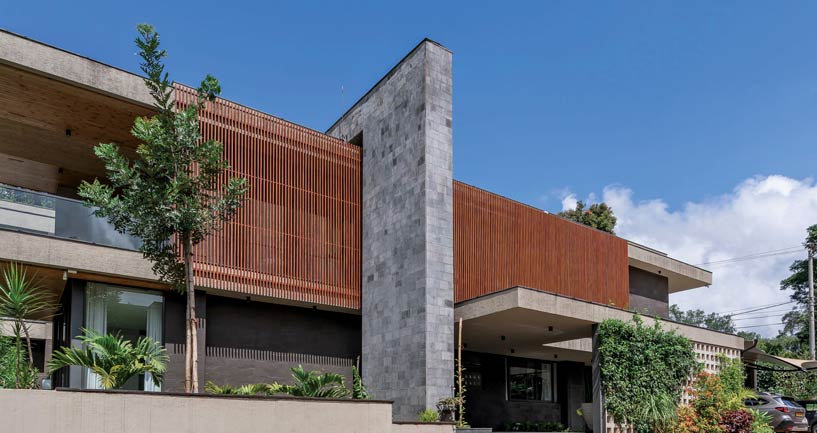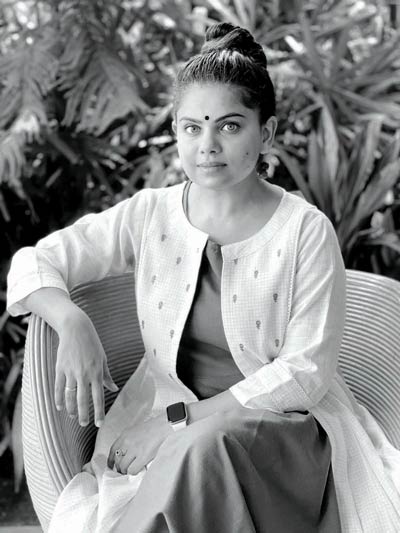
Tucked into the undulating terrain of Kenya’s lush valleys, this cluster of five villas, namely, PK, DK, KK, PV and AP Houses, are designed as a collective family retreat. Here, the architecture dissolves into the landscape and is sustainably articulated through locally sourced stones, fluid verandahs, floating decks and perforated screens that filter both light and life.

At the heart of the Green Abode project lies a bold yet grounded material palette of Narok black stone and Naivasha grey stone that defines the facades. Offering texture and stability, these earthy surfaces contrast with the lightness of rustic aluminium screens that wrap the elevations. They cast kinetic shadows across the interiors and moderate sunlight, while lending a rhythmic transparency to the bold geometry. Concrete screens act as understated partitions, filtering views between utilitarian zones such as parking and the living spaces, while quietly merging into green buffers. Despite their individuality, sustainability is deeply embedded into each house through the locally quarried stone, passive daylight, ventilated volumes and porous thresholds that draws the outdoors in.
"Offering texture and stability, these earthy surfaces contrast with the lightness of rustic aluminium screens that wrap the elevations."

RONAK PATEL, JINAL PATEL, NAIYA PATEL & VIPUL PATEL, VPA Architects, Ahmedabad



Founded in 1994 by Ar Vipul Patel, VPA Architects continues to evolve under next-gen leadership with bold ideas and a commitment to design excellence across architecture, interiors and landscape, thus delivering creative, client-driven solutions that balance creativity with functionality.
PROJECT DETAILS
Project name: Green Abode
Location: Nairobi, Kenya
Gross built area (m2/ ft2): 4000 m2 approx
Typology: Residential Completion year: 2024
Studio: VPA Architects, Ahmedabad Lead architects: Ronak Patel, Jinal Patel & Naiya Patel
Photo credits: Inclined Studio