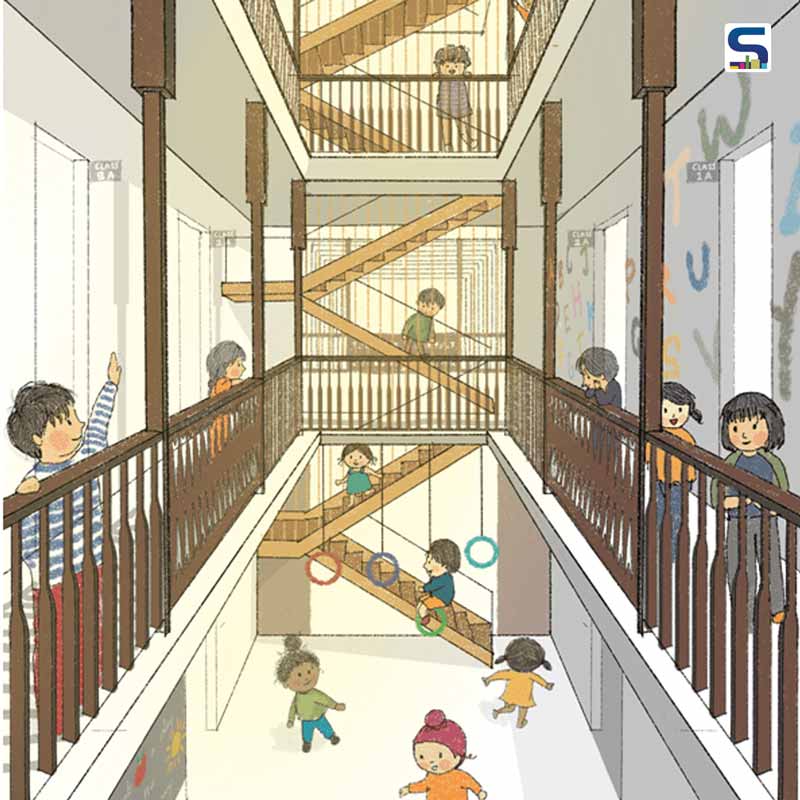
The coronavirus pandemic that held the entire world in its implacable grip, is certainly a global setback, but for schools, it is also a loud wake-up call. Now, it has given the architects and designers an opportunity to reimagine, re-energize and retool the educational landscape-schools- and employ innovative design strategies to provide an optimally safe, healthy, productive and comfortable learning environment for students and a pleasant working environment for the educators. So, what key changes this pandemic will bring in the school design? Vaishali Shankar of SJK Architects has eloquently written 6 transformations in the school design that we can see in post COVID school buildings and presented well with the help of concept storyboards, while Kinjal Vora has provided a series of beautiful sketchy illustrations. SURFACES REPORTER (SR), found this article and illustrations pretty interesting and shareworthy. So, why are you waiting for? Scroll down and have an enjoyable read.
Also Read: This Rock-Lizard Inspired Art & Innovation Hub Seems Carved from the Earth, Boosting Students’ Creativity in A Novel Way | Mistry Architects
We were keen on an IB education for our child for the freedom in learning it others. We loved it’s focus on a thorough understanding of a subject and analytical skills and not on rote memory, and the broad holistic range of subjects that it offers – one of the most open curriculums available today.
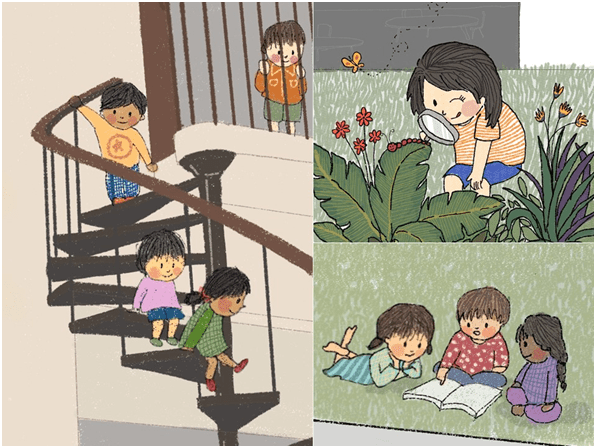
But as we scouted for schools and visited a handful, the irony of the centrally air-conditioned, closed, boxy buildings that IB schools have come to be synonymous with, was not lost on us. IB education is quite expensive and so with it comes an expectation for IB schools to have better infrastructure, one common interpretation for which is equating comfort to air-conditioning.
As an architect who has worked on educational buildings, I cringed at these completely closed boxes, but the openness of the education taught in them won and we enrolled our son in an IB school.
August 2020 has come and gone. This month had been eagerly anticipated by my family – it was the start of the new academic year and the first time that my son would start going to a ‘Big’ school! But we are still in the midst of the Covid-19 pandemic in semi lockdown state. With all kind of human contact being discouraged for the fear of contracting and spreading the infection, all schools are physically shut, and so the academic year started on- line. It feels a bit strange that the start of a child’s schooling is in a virtual environment.

Most teachers and schools have been exemplary in learning the ropes of on-line, remote teaching quickly, establishing systems and working very hard to come up with content that keeps kids engaged on-line. But while parents are happy to have schooling resume, most fret about the prolonged exposure to screens and the sense of isolation that the kids may feel.
The understanding that social skills and friendships are essential for mental well-being and key to learning, was never so acutely felt as it is now. And when normalcy does return, will the kids have adjusting issues, they wonder.
For now, these are just thoughts and worries – safety is paramount and social distancing our armour until Covid- 19 is vanquished.
But normalcy will return. And when it does, the favourite question doing rounds is – what will we take back from this strange period in our lives?
With thoughts of physical safety and mental health being top of mind, I and other colleagues turned to thinking about the type of buildings that would serve as thriving post-Covid19 schools in the metros.
Two great needs stand out-
1- To design buildings that do not encourage infections from spreading:
Research suggests that being outdoors or in well ventilated spaces can dilute ‘aerosols’ (or germs as we knew them in the pre-covid times!) enough to minimize tremendously the spread of any infection.
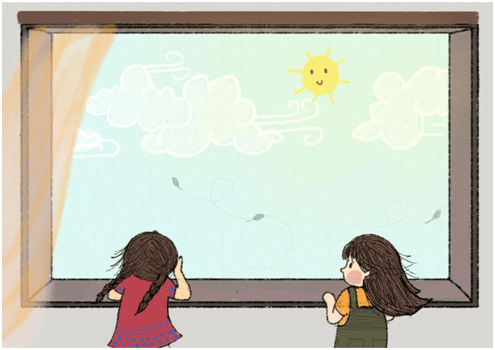
A building that is designed to work with climate, one that invites sunlight and wind through strategically located openings but rejects heat and rain, may be quite comfortable for at least a certain percentage of the year in a tropical country like ours (studies claim upto 80% of the time in all climatic zones in our country). So ensuring open spaces and natural cross-ventilation to the extent possible maybe the way to go!
And when absolutely not possible to achieve a comfortable environment without air-conditioning, alternative technologies like radiant cooling that do not circulate air for cooling or use of specialized flters that clean air in circulation could be employed to prevent air-borne infections from spreading.
2- To design buildings for human connections:
Post this isolation that children have been through, the attention would undoubtedly be towards providing environments that deepen human connections and restore or enrichen the social fabric of their little worlds.
Also Read: How the COVID-19 virus reacts to different surfaces
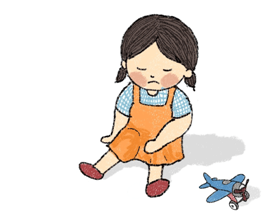
Studies indicate that not only do friendships and social relationships strengthen children emotionally and turn them into well-rounded human beings, but also peer-to-peer sharing will most definitely accelerate learning. Such interactions with peers, often occurs outside the formal space of a classroom – so designing spaces for social interactions is a critical need.
It seems clear that the two responses that emerge– designing buildings with really good ventilation and ensuring spaces for social interactions, are simple yet wonderful principles of design for physical-emotional health and happiness that have been prevalent through all of historic and vernacular architecture, and ones that we at SJK Architects have applied to a variety of projects.
Here’s examining some of our urban projects, ranging from office buildings to residential homes, and spotlighting methodologies that helped accomplish these principles of health and happiness, ones that can easily be applied to post covid school buildings.
One: Use screens to draw wind into the building without gaining heat:
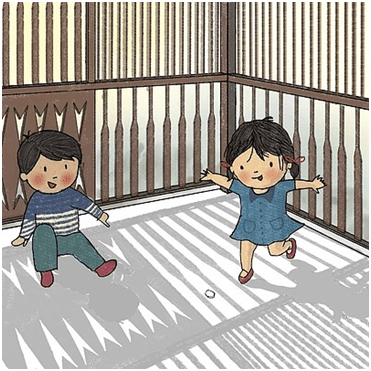
While the non-north faces of the building receive direct sunlight and are way warmer than the north, it may be necessary to open these up to invite the winds in for proper cross-ventilation.
Drawing from the use of ‘jalis’ in vernacular and historic buildings, sun-shading devices such as louvers, fins or screens can be added to such non-north openings, ensuring that direct sun (and, therefore, heat) is blocked and not incident into the inner spaces, while the gaps in the ‘jalis’ can still allow wind in.
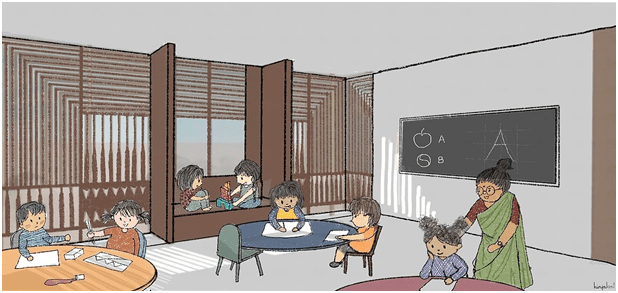
1_Nagpur House – Jali
Allowing the screens to be movable can give additional flexibility to open up completely in the winters or in cloudy weather, while leaving them shut when the sun is scorching bright.
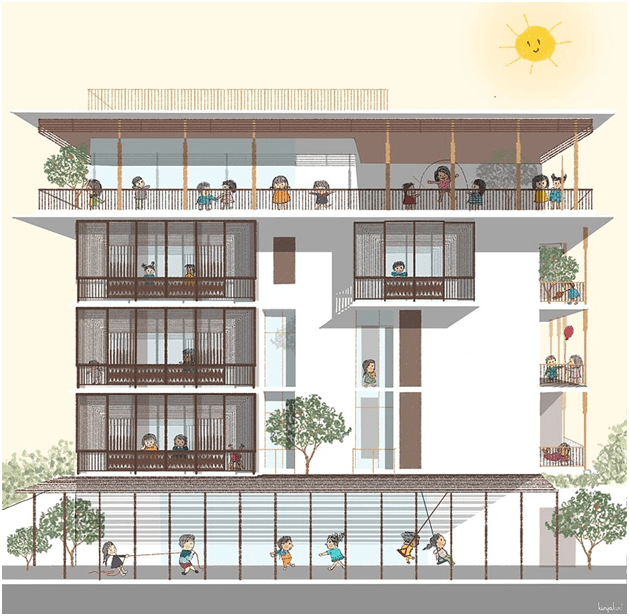
4_Nagpur House – External Elevation
[Images 1, 2 and 3- Wooden jalis protect the bedrooms and living spaces of a Family Home at Nagpur, allowing for natural ventilation when possible, keeping the interiors cool, well shaded and additionally ensuring privacy.]
Also Read: How COVID 19 is Causing A Major Shift in Healthcare and Hospital Design?
Two: Open up the North for drawing wind into the building and for social spaces:
The north face of the building receives the best shade (in our hemisphere) and is, therefore, the coolest! So, it makes sense to open up the north of the building. One can easily provide windows to draw wind into the building from the north.
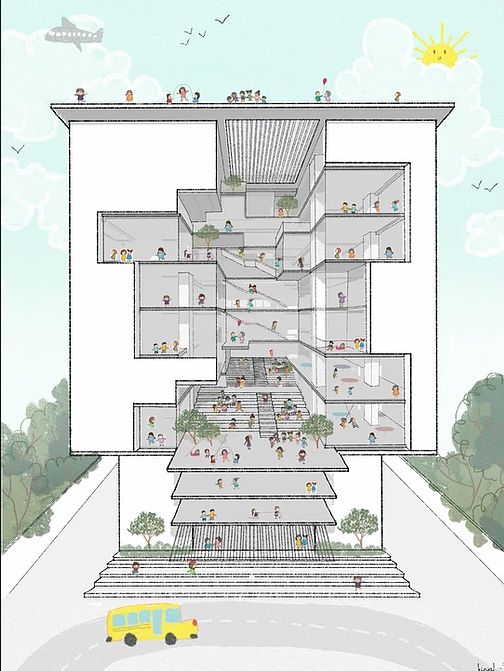
But, additionally, one can also step out into comfortable, well-shaded courtyards, balconies and other social spaces that can be carved out of the north face of the building. Providing these courtyards with props like amphitheater steps and benches can support interactions.
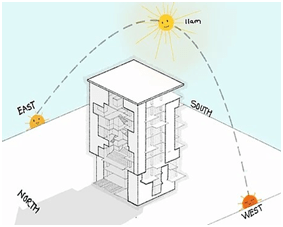
While designing in cities, one is ever conscious of ensuring that all available FSI is consumed leading to tall buildings with little or no open space available at ground level. So while a courtyard at ground level is often impossible, providing courtyards at higher levels is a useful strategy that can ensure a win-win.
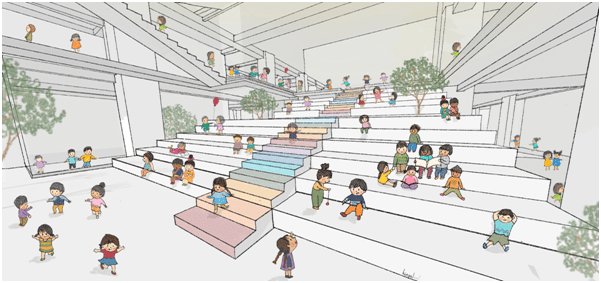
[Image 4, 5 and 6- A north facing, shaded and vibrant courtyard at the 4th ?oor of a Commercial Building at Nagpur with an amphi-theatre and overlooking public passages, staircases, projecting meeting rooms and terraces to create a design centered around social gathering spaces and green pockets at every level.]
Three : Tiny courtyards for better social interactions and some fresh air:
Often, in the quest to consume all available FSI, it may be impossible to provide large courtyards. But even an eight feet wide tiny courtyard can become the soul of a building by bringing in day light and visually connecting different foors.
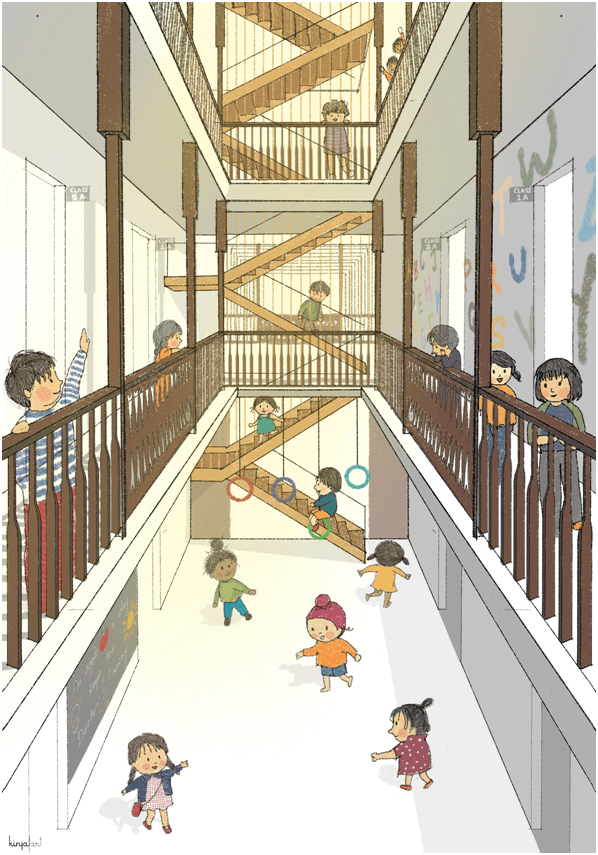
[Image 7- A tiny 8’ x 21’ atrium courtyard within a Family Home at Nagpur. The courtyard visually connects different levels of the house and is designed to create a sense of togetherness that binds a large joint family]
Four: The staircase as a courtyard for cross ventilation and visual connectivity:
Some projects are so hemmed in from all sides that even the tiniest courtyard is impossible. But converting the staircase into a courtyard is still a possibility as we found while designing one of our favourite projects in Bangalore.
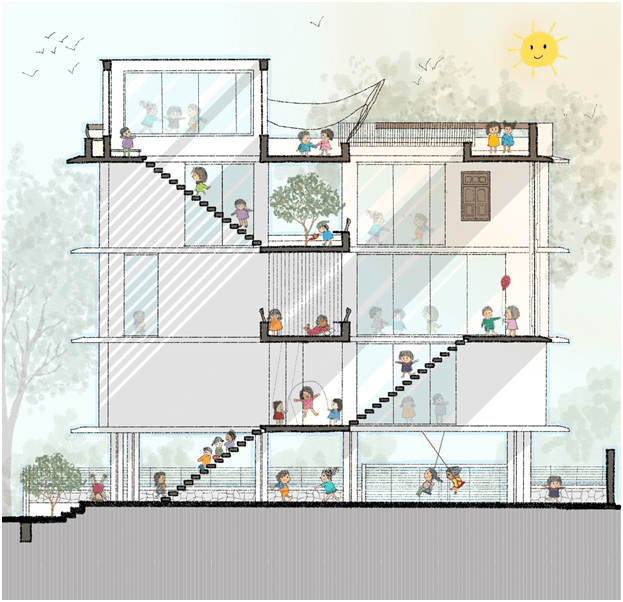
The staircase is a vertical connector that is a mandatory part of any building and organizing it, such that it visually connects different levels and becomes a conduit for sun and wind, can convert it into an urban courtyard that much like a traditional courtyard can serve as a space for social connections and welcome breaks, with minimal waste of precious floor space.
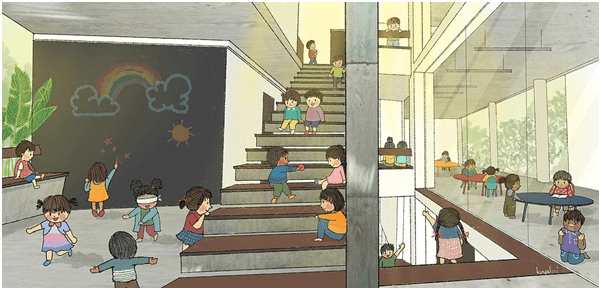
(Images 8 and 9- The core of this ‘out of the box’ office building for Nirvana Films at Bangalore is the N-S connector staircase that slices through the building with a huge skylight above, suffusing it with sunlight and natural ventilation.
Five: Use the terraces for social interactions:
The roof terrace is a free of fsi space. If possible, carving into the building to provide small terraces at every level can allow for each classroom to have a small attached open space. But whether at one level or at many, greening up the terrace for the children to use is such a simple possibility! It can bring an additional benefit – the joy of learning from nature!
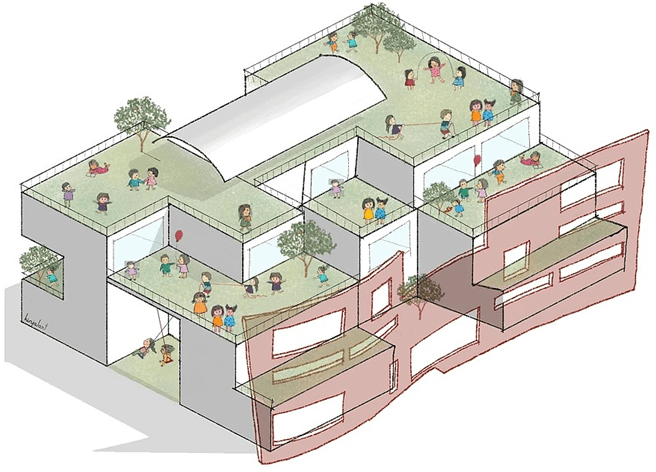
[Images 10,11 and 12- The spaces within this Commercial o?ce building at Chennai are naturally lit with coconut & mango trees visible at every turn. There are semi green terrace spaces for internal meetings, reflection and joy.]
Six: Balconies for well ventilated social interactions:
Some cities have, very wisely, retained the possibility of cantilevered balconies and double height terraces over and above the permissible fsi allowed for the building. If one is lucky to be in such a city, needless to say, all balconies must be availed for breezy, social spaces.
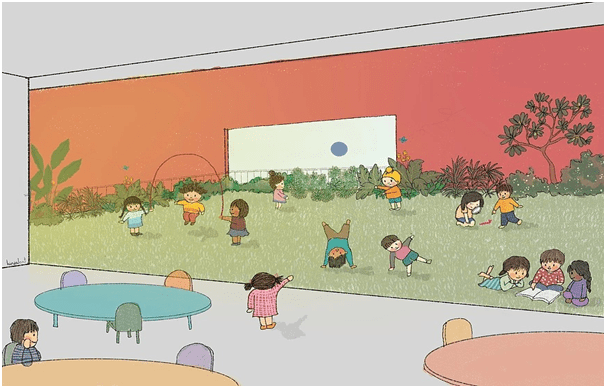
The lockdown in the wake of Covid 19 has forced us to pause and reflect, and simple solutions like the ones described here and perhaps several more are available to design post-covid city schools. These simple solutions that promote better physical-emotional health and happiness align beautifully with the spirit of sustainable development.
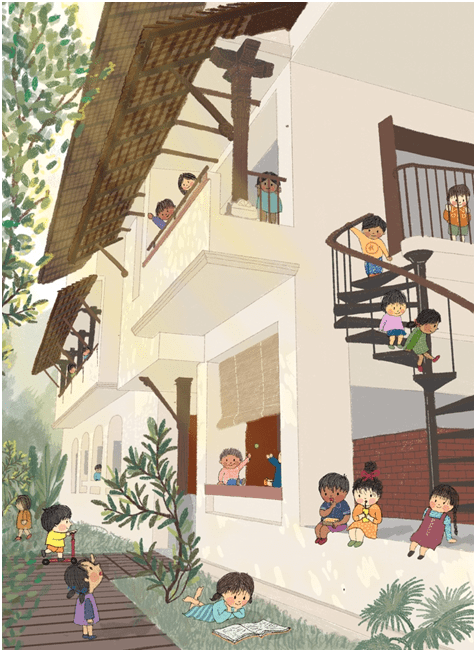
Buildings and cities that work with climate will consume less energy and lower our carbon footprint. Likewise, buildings and cities that promote social interactions will help provide an emotionally stronger social fabric through better communication and understanding, one that, hopefully, will lead to a more inclusive, fair and tolerant society. So, in promoting our own health and happiness, we can simultaneously nurture the planet and it’s people – the wonderful i n t e r c o n n e c t e d n e s s of all fates! Sometimes it takes a pandemic to remind us.
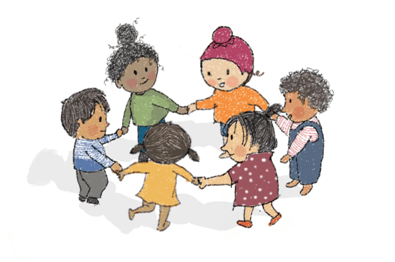
*Write-up and Concept Storyboards by Vaishali Shankar
*Illustrations by Kinjal Vora
Keep reading SURFACES REPORTER for more such articles and stories.
Join us in SOCIAL MEDIA to stay updated
SR FACEBOOK | SR LINKEDIN | SR INSTAGRAM | SR YOUTUBE
Further, Subscribe to our magazine | Sign Up for the FREE Surfaces Reporter Magazine Newsletter
You may also like to read about:
Dipen Gada’s ‘Old School’ Will Take You Back Down the Memory Lane | DGA
Shanmugam Associates Takes Cues From Stepped Wells of Gujarat To Design Courtyard of the Northstar School | Rajkot
Sameep Padora Designs an Undulating Brick Vault for a School Library in India
and more...