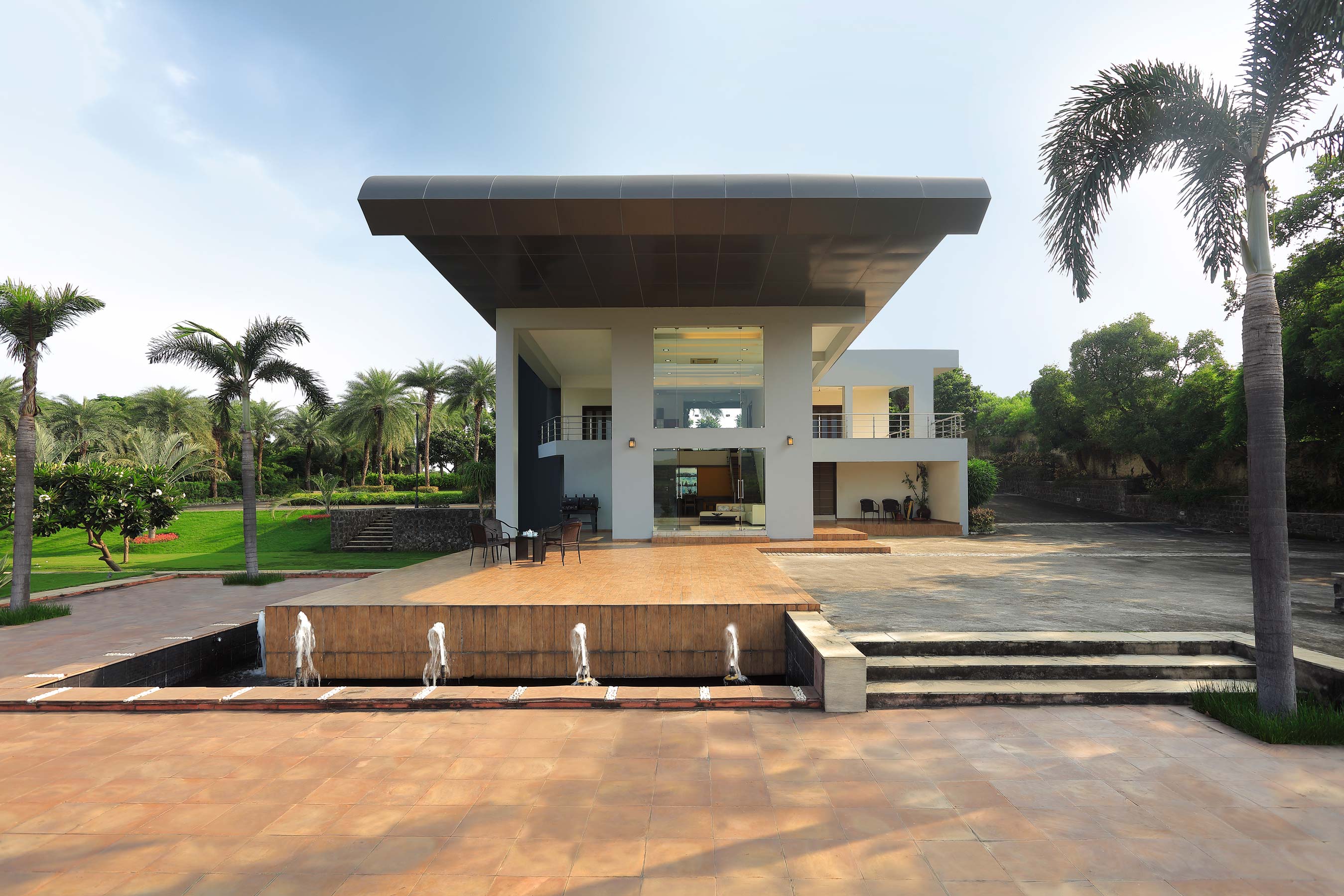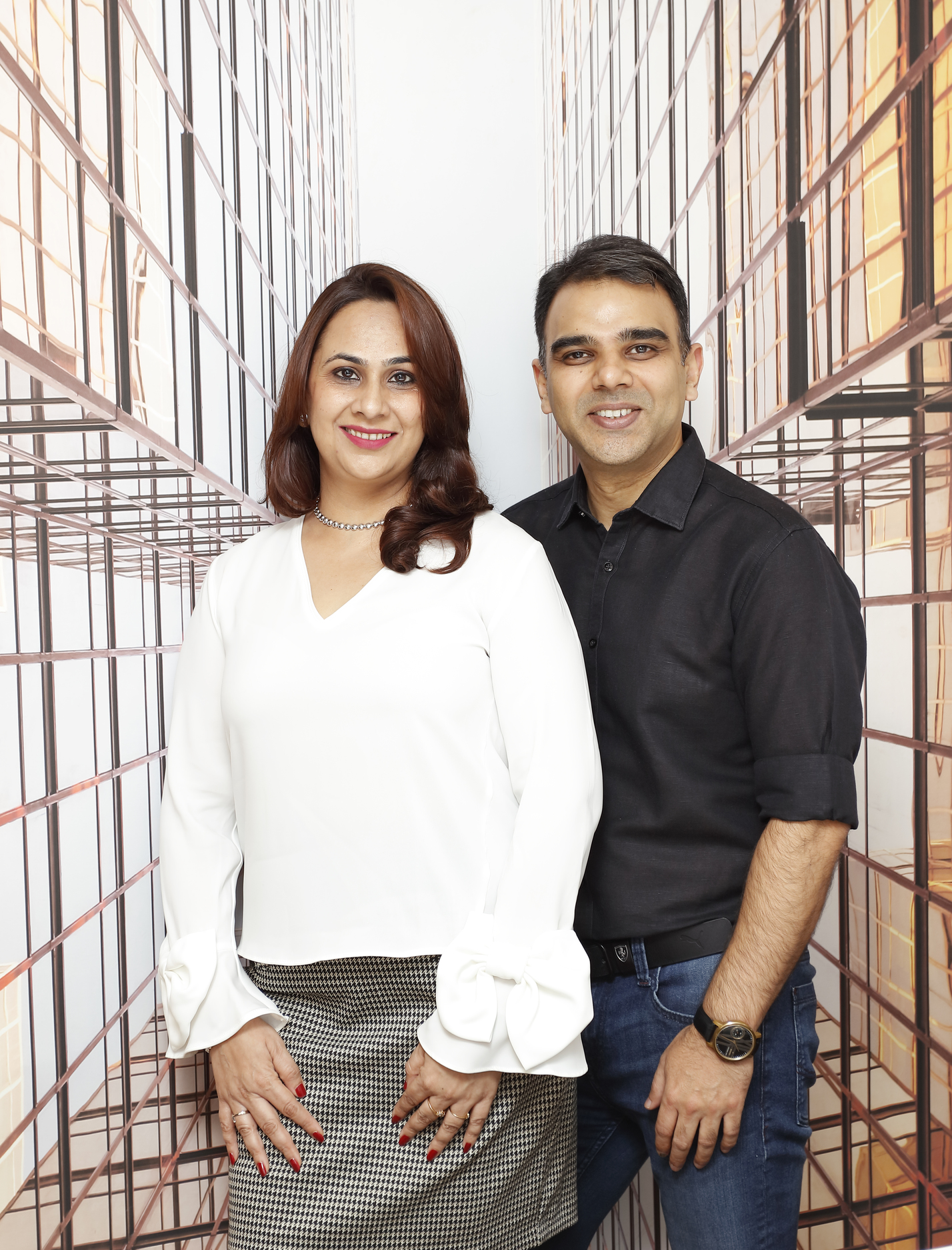
Located in the remote village of Degma, isolated from the hustle & bustle of Nagpur, Mukewar Farmhouse/ The Glass Manor is a small piece of paradise for its inhabitants. Designed by Salankar Pashine And Associates (SPA), this beautiful farmhouse spans over an area of 2,500 square feet. The firm followed a free-flowing design scheme where glass is used to build the exterior of the house in such a way that it offers the best of both worlds - to be immersed in nature without compromising on one’s comfort. The farmhouse overlooking a stunning lake and stretches languorously over 4 acres of the plot area. Take a virtual tour to this serene and beautiful farmhouse at SURFACES REPORTER (SR):
Also Read: A Farmhouse House In Chattarpur Designed Like A Mini Palace

A Blend of Traditional and Contemporary Modern Style
The client had a vision of creating a simple and traditional farmhouse, but the firm convinced them to have a contemporary modern structure.

SPA combines the client’s ideas with their own which is reflected beautifully in the farmhouse they designed for Dr. Shrikant Mukewar.

Capitalizing on the fact that the property overlooked a lake, the design team planned the farmhouse in such a way that the lake was visible from every corner of the farmhouse.
Site Responsive Design
Since it was a contoured site, they took the site to positive use and created levels without any cut and fill.

By going to the uppermost deck, the family could sit down, have a cup of tea, and relax while gazing at the lake. They ensured that the deck would be on height. Secondly, the farmhouse was built on a slope.

There was roughly a distance of 15 meters from the lake to the farmhouse, so they opted for a carved site. Sticking to the natural slope, the designers wanted to take full advantage of it.

To ensure that the farmhouse would stay a farmhouse i.e. be low maintenance, it was designed using glass.
Also Read: A Pune Farmhouse with Vernacular Architecture at its Best
A Glazed Facade
With huge windows, a lot of natural light pours into the farmhouse. Fear not, there is no glare since the design team had carefully chosen a glazed facade that faces the northern direction.

Flowing with the natural curve of the slope, the facade extensively compliments the building structure.
Three Partitions
The farmhouse has been divided into three decks. Each deck has a different feature - the upper deck has a family lounge, the middle deck has a play area for the kids, and the lower deck has an area where the family can sit down and has a small party glove.
A beautiful sit-down area was built, which had a fountain that sounds like the ideal getaway from the chaos of the city. The modern design of the farmhouse stands out from other buildings. There has been a clear demarcation of areas to guarantee a semblance of privacy to the inhabitants if guests are to come over.

Public spaces include the living area and the dining area. The semi-public area is the lounge at the mezzanine. And as bedrooms are something personal, they consist of private spaces with terraces.

Even if someone has guests, you can have your little nook with access to fresh air.
Less is More
Following a free-flowing design scheme, there is an adaptation of the “less is more” style by Mies van der Rohe.

Glass is used to build the exterior of the house in such a way that it offers the best of both worlds - to be immersed in nature without compromising on one’s comfort.
Also Read: David Chipperfield Architects Removes 35,000 individual Components from the Mies Van Der Rohe Neue Nationalgalerie Museum as a Part of the major Overhaul

The designers have kept simplicity and functionality at the forefront of their minds. Italian marble floorings are used. Wood elements are used to make the staircase and in the bedrooms. Plaster and concrete are locally sourced.
Concrete- The main Material
Using concrete as the main material, the farmhouse has a rustically contemporary style that instantly makes its users feel at home.
 Don't forget the location of the farmhouse! It is local going global, as international influences have been used to make this structure that is surrounded by a small village.
Don't forget the location of the farmhouse! It is local going global, as international influences have been used to make this structure that is surrounded by a small village.
Beautiful Lake Views From Every Corner
The project is and always was focussed on having access to the lake, emphasizing the landscapes, and the facades. Connection to the lake has always been at the forefront of our minds when designing it and fitting other elements around it. Different frames have been used to capture that.
Also Read: Matra Architects Used Precast Slabs of White Concrete to Clad the ‘K Residence’ in the City of Lakes

They had access to their in-house landscaping team which sent in designs and suggestions from Bombay; the design team was responsible for executing it.
From pin to piano, every element of the farmhouse was paid attention to, and the product that resulted was fabulous - giving happiness to its owners and satisfaction to SPA.
Project Details
Project Name: Dr. Shrikant Mukewar’s farmhouse (THE GLASS MANOR)
Design Team: V.Y. Salankar, Anurag Pashine, Pallavi Pashine
Location: Degma Village, 40 kilometers away from Nagpur
Plot Area: 4 acres
Gross Built Area: 2,500 sq ft

Principal Architects Anurag & Pallavi Pashine, Salankar Pashine & Associates
About the Firm
Salankar Pashine & Associates is a Nagpur based firm that provides architectural & interior design services for varied projects including residential, mixed-use, educational, medical, commercial, and industrial projects. Founded in 1999 & headed by Principal Architects Anurag & Pallavi Pashine, Salankar Pashine & Associates is composed of a skilled staff of architects, designers, including project engineer professionals.
Keep reading SURFACES REPORTER for more such articles and stories.
Join us in SOCIAL MEDIA to stay updated
SR FACEBOOK | SR LINKEDIN | SR INSTAGRAM | SR YOUTUBE
Further, Subscribe to our magazine | Sign Up for the FREE Surfaces Reporter Magazine Newsletter
You may also like to read about:
Villa 32 Features An Elevator And A Beautiful Lush Green Outer Garden With Koi Fish Pond | The KariGhars
This Lush Villa in Goa Features Earthy Stone, Reused Teak Wood Textures and Tropical Goan Craft | The Earth House | SAV Architecture + Design
Reza Mohtashami Made Waves With His Latest Black Villa | New York
and more...