
The team of 8 architects in Compartment S4 designed ‘BASA Tourism Center’ - an earthquake-resistant structure built entirely of locally available materials and craftsmen. The design also won the Resilient Homes Design Challenge, an international competition hosted by the World Bank, the Global Facility for Disaster Reduction and Recovery (GFDRR), Airbnb, Build Academy, and UN-Habitat. The structure was designed in a way that it would sustain ean arthquake up to 7.0 magnitude on the Richter scale, the implementation of the house started in the mountainous terrain at an altitude of 1700m in Khirsu, Uttarakhand in northern India. After further analysis and development with the support of local people and the tourism development authority, Pauri, Uttarakhand, it was decided to use this place to engage the locals into a tourism model based on homestays which would also promote the local economy. The goal was to promote a conscious tourism model in Khirsu which is driven by the locals and for the locals. Hence the architecture and the functions within, both promoted the idea of ‘local’. The firm shared with SURFACES REPORTER (SR) more details about the project, including the materials used, the design process, and the implementation challenges. Take a look:
Also Read: An Earthquake Resistant Bridge
Uttarakhand traditionally known for religious tourism is now equally popular for various treks, homestay and leisure experiences. More and more awareness about homestays and theme resorts is spreading across Uttarakhand.
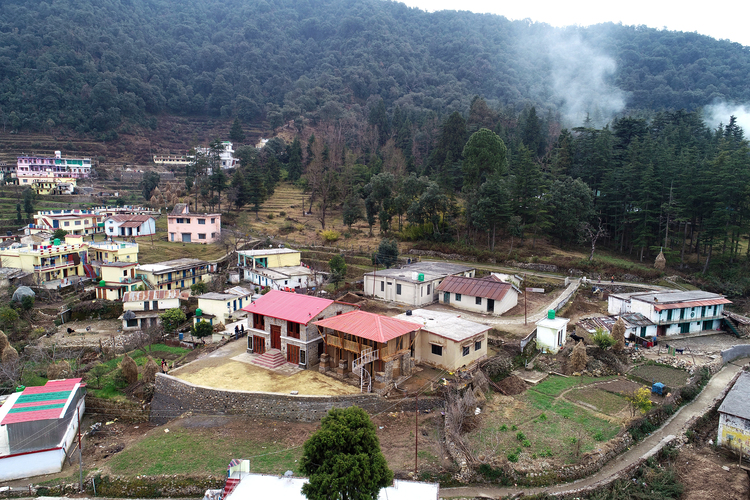
The project BASA is a conscious attempt towards tourism in Khirsu village with minimum compromise on the local culture and tradition in the built form as well as programmatic development, at the same time giving an enriched, leisure, off the book travel experience to the tourists.
“BASA” in Garhwali language is an expression to invite guests to your house for a night halt.
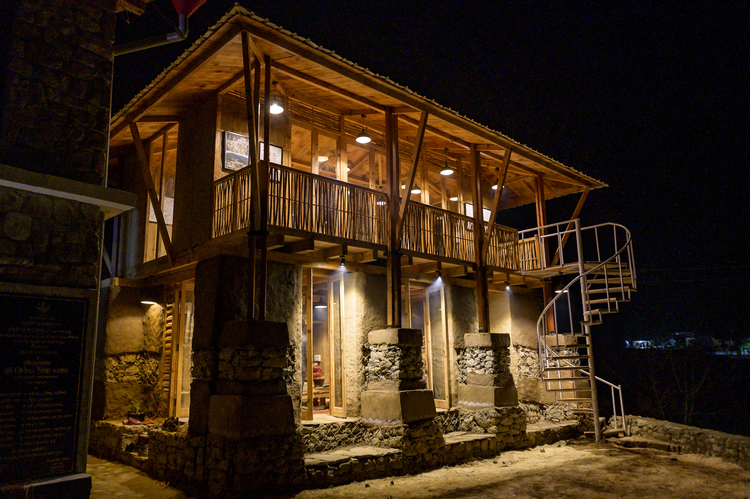
This initiative focuses on the local needs, economy and architecture in a way that the locals develop a sense of ownership and add value to it.
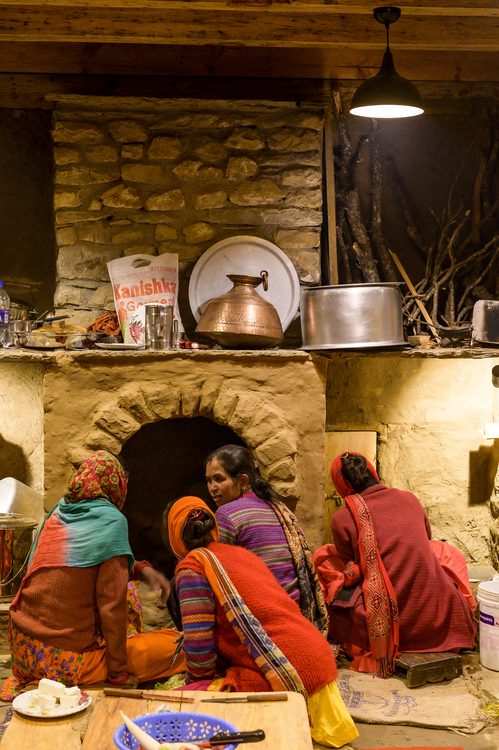
Women empowerment is an integral part of the initiative since they are considered the driving engine of the Garhwal region. The place is made to be run by a local women's Self-Help Group called Unnati.
Also Read: Rural Textile Worker Creates An Award-Winning Rug From Leftover Yarn From Her Company
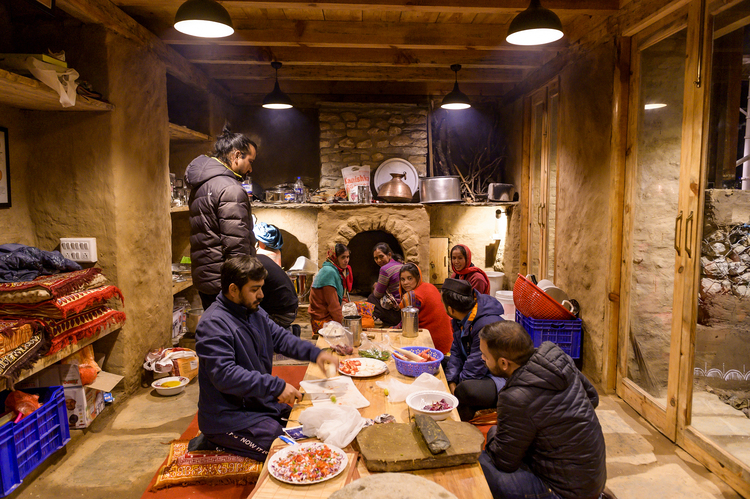
The locals and the local economy were pivotal to the program of this project. The design, functions, and craftsmanship have arrived from the local heritage, architecture, and craftsmen.
Design Process
The project was designed to highlight the local tradition and its community at the same time creating an eye-catching aesthetic that would attract tourists from all over. The approach to the project was community-driven.
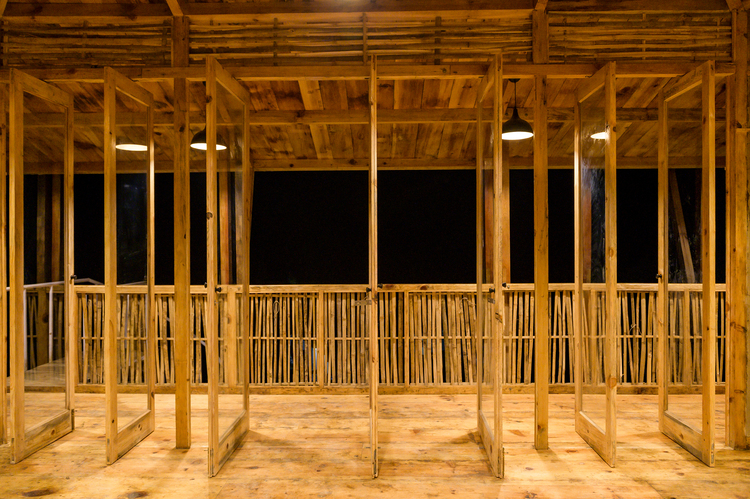
Multiple meetings were held with the villagers to spread awareness about homestays and the benefits attached to them. A lot of discussions were also around preserving their local heritage and culture.
A participatory approach of research was adopted to know more about the local people’s lifestyle, flora fauna, architecture, festivals, agriculture, etc.
The group of local women was also trained to manage and run this community tourism initiative.
BASA Gives A Holistic Garhwali Living Experience
BASA consists of a cottage with 4 rooms, a community kitchen, a tourism center, and a packaging and selling a unit of local produce and handicrafts.
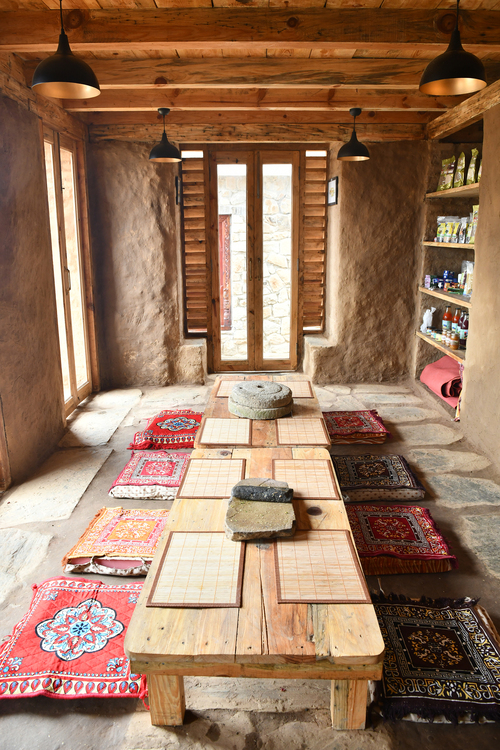
Located in the snow-peaked mountains and within forests, the tourists can experience the landscape as well as the village life and local food.
BASA is designed to give a holistic & authentic Garhwali living experience to the tourists. The cottage is adorned with wooden carvings done by local craftsmen which adds to the aesthetics.
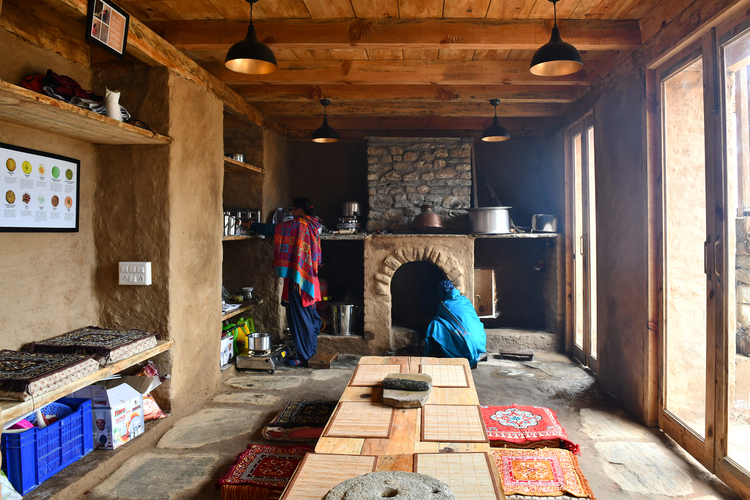
Design Challenges
The main challenge in the Himalayan mountains with cold temperate climates is to design a building that is not only earthquake and landslide resilient but also takes into account the increasing remoteness and difficulty in transport as altitude rises.
Materials Used
The tourism center is designed with a heavy stone-filled retaining wall at the bottom and a light wooden structure on top.
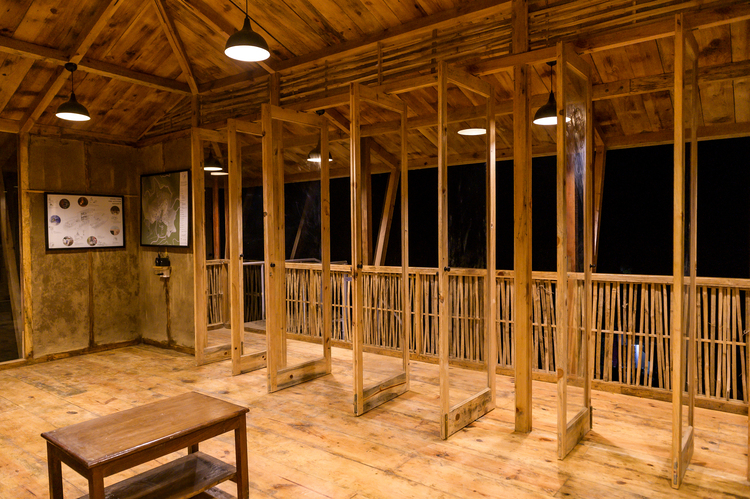
Materials used are easily available in the local context and can be easily transported via a small pickup van. A balance between local knowledge and modern construction techniques is incorporated to encourage community participation and ownership.
Also Read: Only local materials for this Kumaon Cottage
Earthquake resilient features are integrated into the traditional building practices with minor changes to the available skill set so that its construction does not require expert or non-local craftsmen.
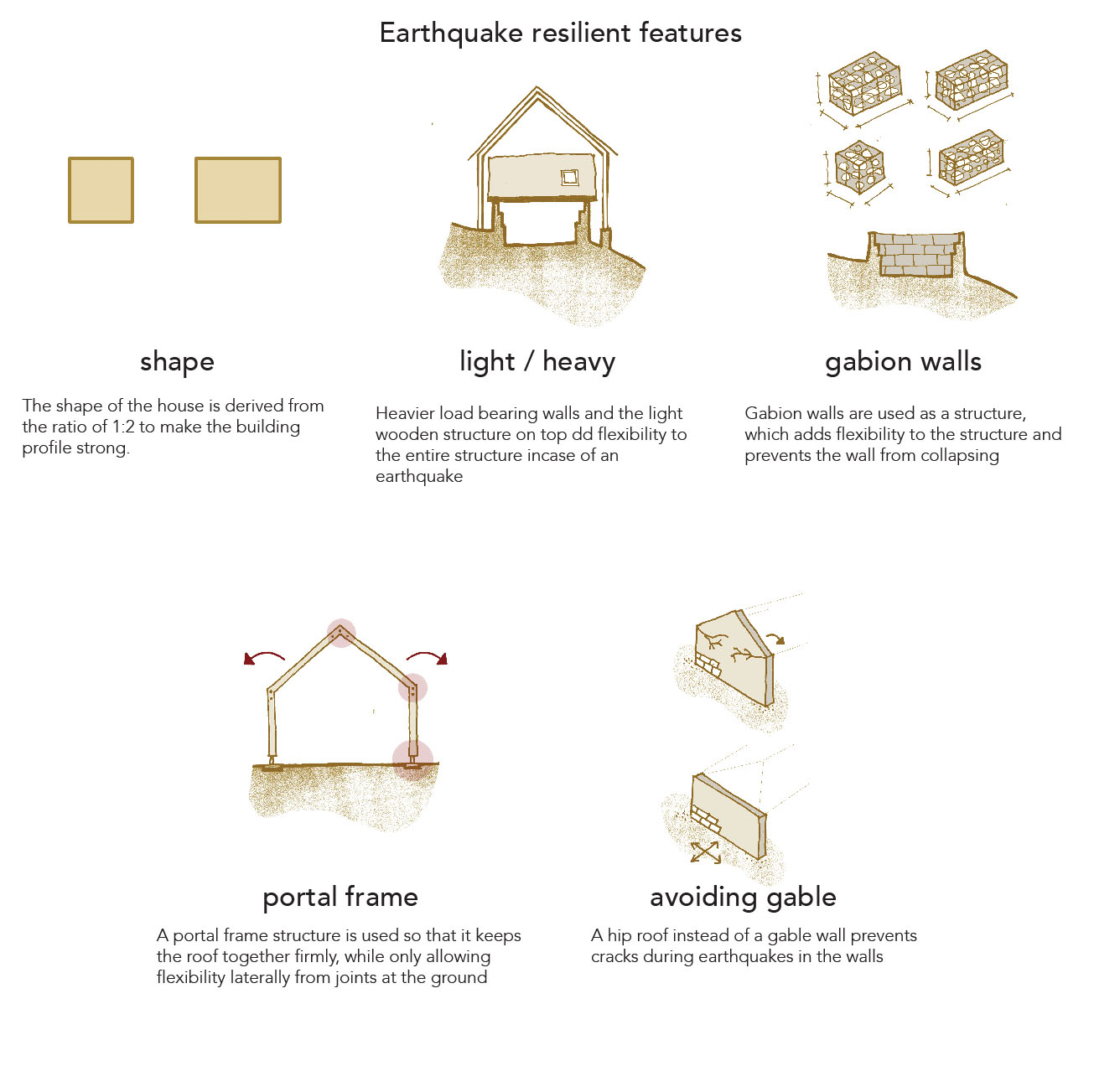
Undressed stone in gabion walls is preferred because it can be picked up from the waste of old buildings and hills.
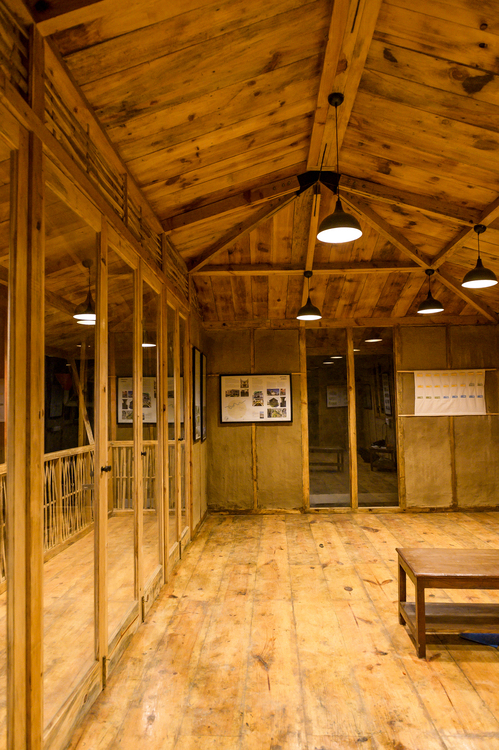
Wood is preferred over other light materials because it is a natural resource that can be replenished over time. Mud, which is dug out from cutting and filling the site, was used in plastering, reducing the use of cement.
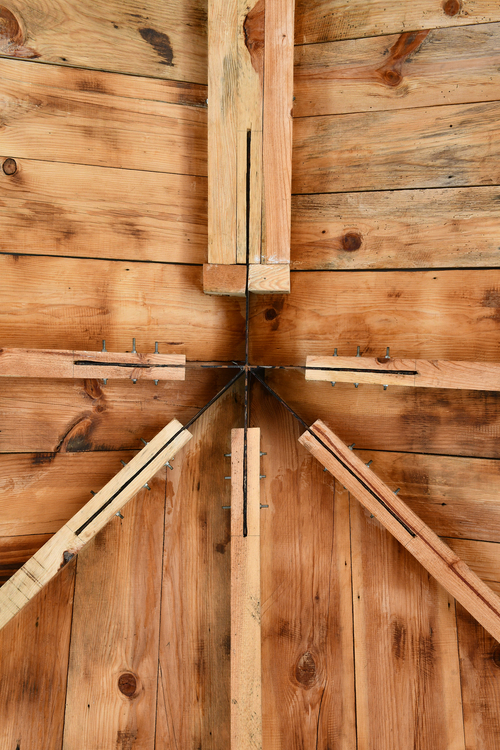
The minimum amount of steel is used only for joinery details and even that can be resold or recycled. A rainwater harvesting tank with a capacity of 27000 liters of water is also provided with the intent of spreading awareness amongst the villagers to save water in the water-scarce region.
The features in the building which make it sustainable and green are:
1. Use of natural building materials like wood, stone and mud which are locally available
2. Thick stone walls with mud plaster on the lower level and light wattle and daub walls on the upper level provide thermal insulation in the extreme Himalayan climates which in turn saves the use of electronic devices like heaters.
3. Use of mud mortar and mud plaster in the building. A 1000sqft built-up area consumed only 15 bags of cement mainly for the columns in the lower level.
4. The building incorporates earthquake-resilient features which makes it sustainable for an earthquake-prone zone like Uttarakhand.
5. The rainwater harvesting tank saves on a lot of water as the mountains have occasional rainfalls throughout the year apart from a heavy monsoon.
6. The building is executed with minimum machinery and most work is done by hand tools reducing the use of electricity.
7. The labour used was within a radius of 3km.
8. All the materials used in the building including the hardware are sourced within a 25km radius.
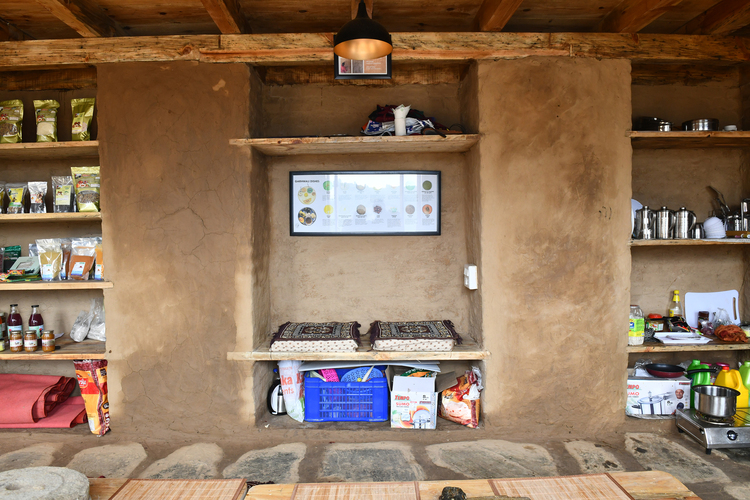
9. The spaces are naturally ventilated with proper cross ventilation and well-lit by natural sunlight throughout the day.
Promotion of BASA as a Community Tourism
Apart from the architectural scope of building the tourism center of BASA, the firm expanded its scope of work. The whole idea and branding of ‘BASA - an initiative towards community tourism’ was worked upon by them.
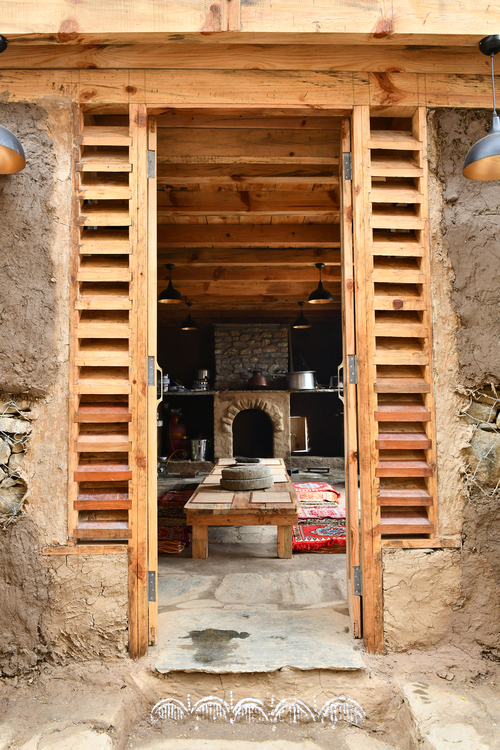
Apart from that a brand by the name of the village- ‘Khirsu’ was formed to promote and sell all the local handicrafts and local produce through BASA. An exhibition was prepared and placed within the tourism center to exhibit the local heritage and culture of Khirsu.
For the exhibition centre of the building, multiple workshops were conducted with the locals to identify and document the cultural landscape of Khirsu and the villages around. The intent was to capture and give importance to the local traditions and heritage getting lost with people migrating from rural areas.
Also Read: Glass wool insulated facade | High-Performance Contemporary Admin Block in Kashmir University
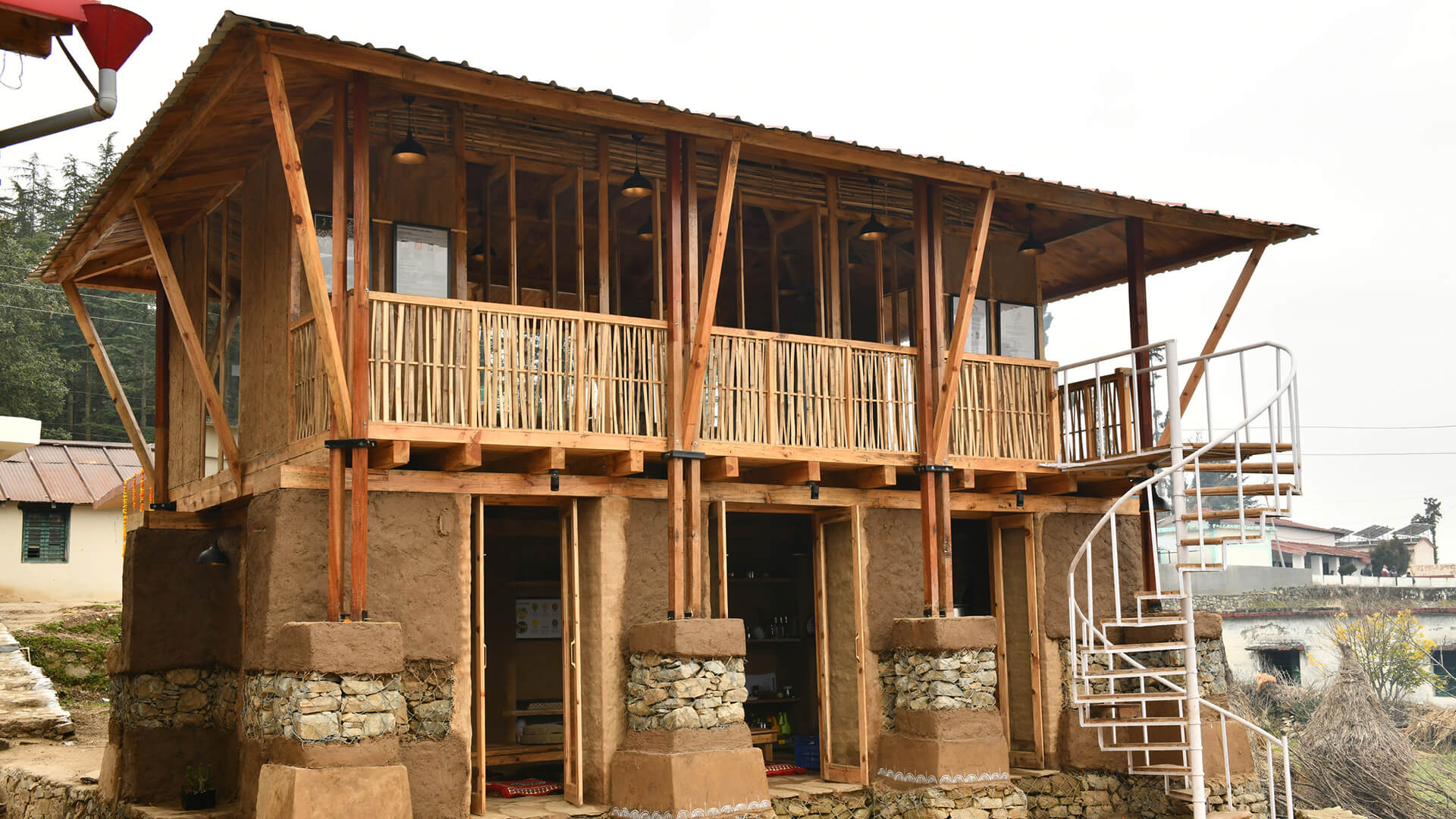
The exhibition documents demographic information of Khirsu, about BASA, a map of Khirsu, the traditional house form and household activities, local festivals, biodiversity and folk narratives, a guide for local bird spotting, everyday objects used by women signifying their role in the village, the local produce map with information on the various crops grown, places to visit around Khirsu, local dishes and maps of two nearby treks. Some parts of the exhibition are also made interactive to engage the visitors in the experience.
Project Details
Project Name: BASA tourism center
Architecture Firm: Compartment S4
Firm Location: Ahmedabad, Gujarat
Completion Year: 2020
Gross Built Area: 95 sqm
Project Location: Khirsu, Pauri, Uttarakhand
Other Credits:
Design Team: Monik Shah, Prasik Chaudhari, Aman Amin, Krishna Parikh, Manuni Patel, Vedanti Agarwal, Kishan Shah, Nishita Parma
*Text provided by the architects
About the Firm
Incepted in May 2017Compartment S4 is an Ahmedabad-based group of eight architects who graduated from CEPT university. The firm believes that design can behave as a problem solver if thought about systematically and efficiently.
Keep reading SURFACES REPORTER for more such articles and stories.
Join us in SOCIAL MEDIA to stay updated
SR FACEBOOK | SR LINKEDIN | SR INSTAGRAM | SR YOUTUBE
Further, Subscribe to our magazine | Sign Up for the FREE Surfaces Reporter Magazine Newsletter
You may also like to read about:
Mud, Bamboo & Stones come together to create the five senses
Stones are timeless - Dreams Created with Stones
A Steel Barge Converted into a Floating restaurant with extensive use of wood from dismantled ships
And more…