
Spread over an area of 1,10,220 sq. ft, Aarya Club is a resort designed by Gujarat-based architecture firm Ishwar Gehi Architect. Designed in "L" Shape, the resort features seven multi-level pyramids formed by glass and steel. It comprises spa, swimming pool, gym and fitness centre, reception, restaurant, pre-function areas and much more. The high tech components required to erect these monumental pyramids are entirely manufactured locally in Rajkot. The architect shared more details about the magnificent project with SURFACES REPORTER (SR). Take a look:
Also Read: 200 MM Local Stone Cladding in the Building of Taj Rishikesh Resort & Spa | Yh2 Architects | Edifice Consultants
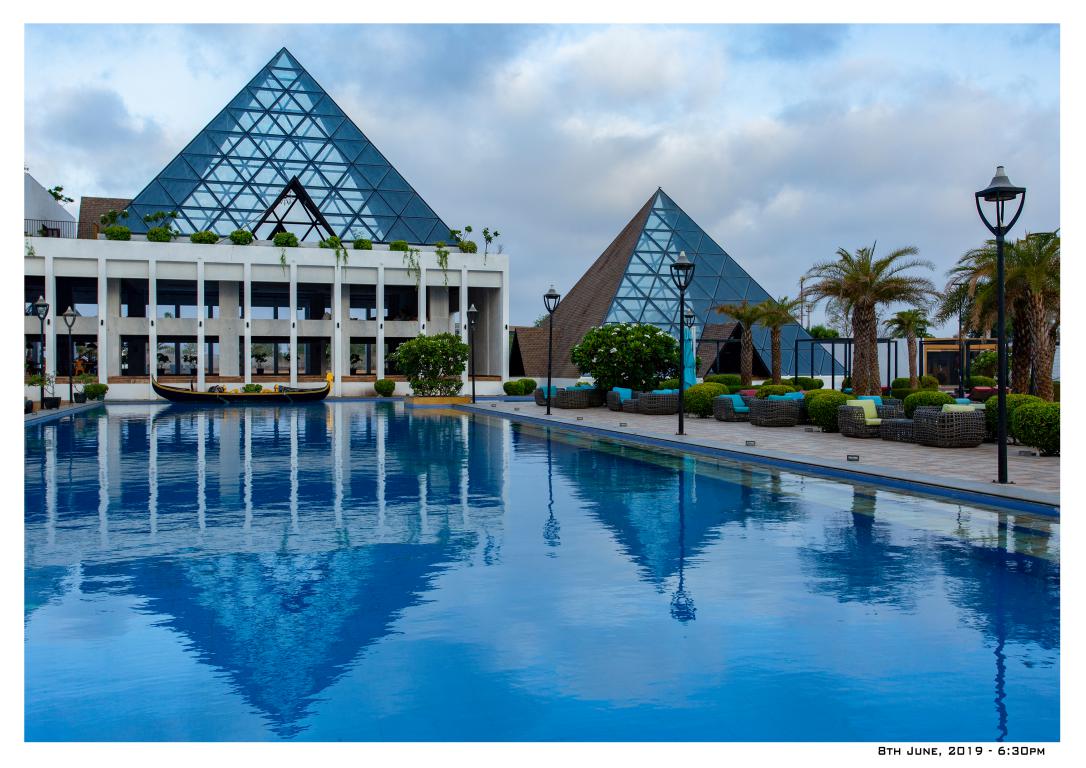
The designer's powerful thought process lies in the fact that he always felt that the spaces created have emotions knitted into them. "This is what makes architecture an art. An art inside which we carry out most of our daily activities."
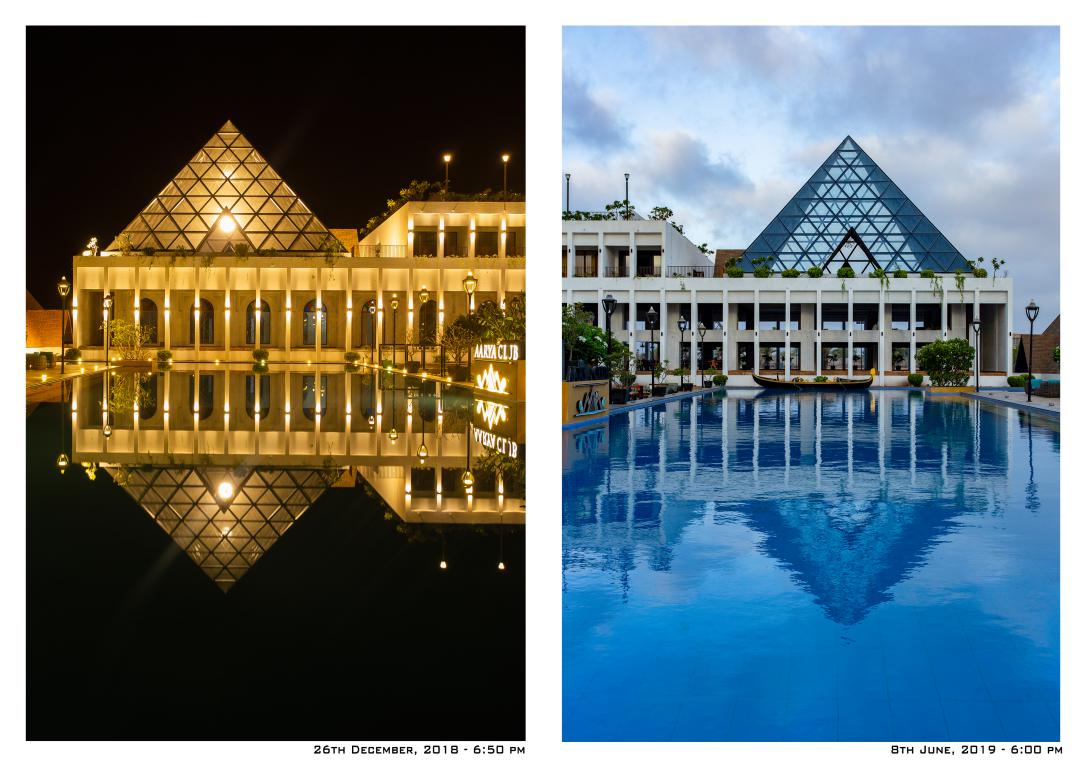
The project incorporates the architect's emotions, which he gathered throughout his journey in various parts of India. "I like to believe that Aarya Club embraces my emotions that have evolved spiritually and psychologically as a result of my journey through the villages of western and northern India, in search of Immemorial Hindustani ideas of living and existing in harmony with self and soul," expressed Ishwar Gehi.
Why Pyramids?
On asking him, why he chose pyramid-shape for designing the resort, the architect adeptly shares, "Be it Egyptians in the Middle East, Hindus in South Asia, or even Mayans in South America, a pyramid, universally, has been a symbol of harmonious integration of an individual with their soul.
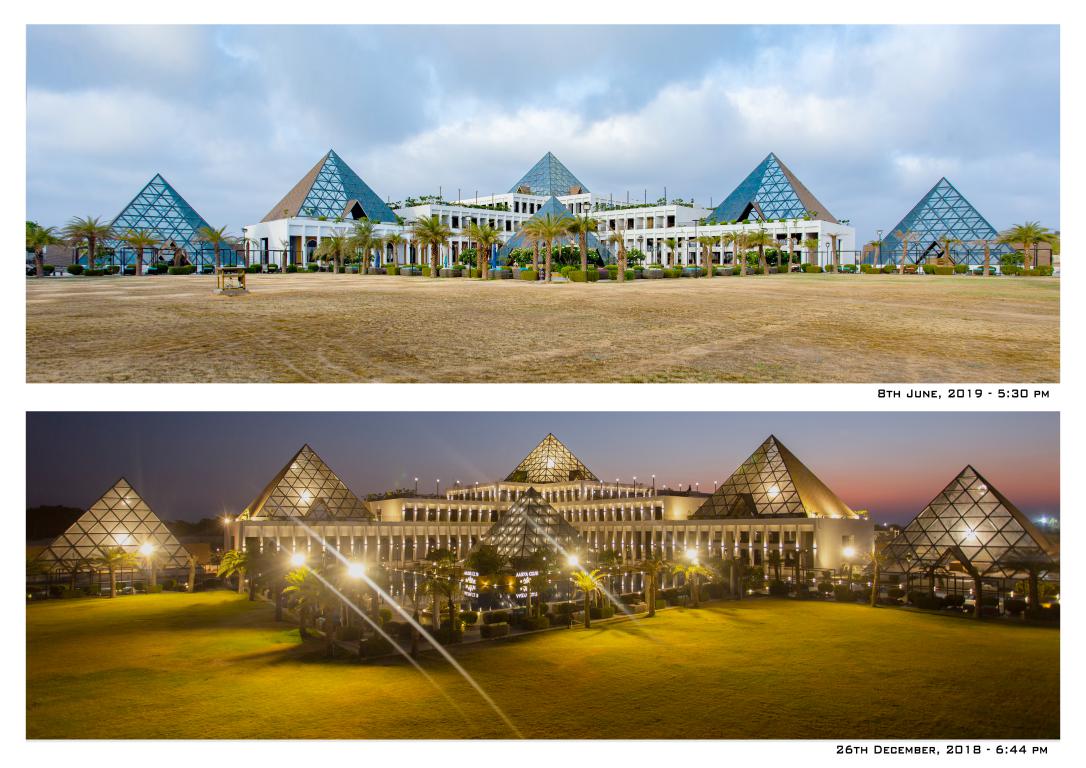
The composition of these pyramids, at different elevations, carries certain regularity, allowing assigning a different programme to each pyramid space."
Also Read: Star Light Block- A New Addition to Pyramid Valley International | BPA
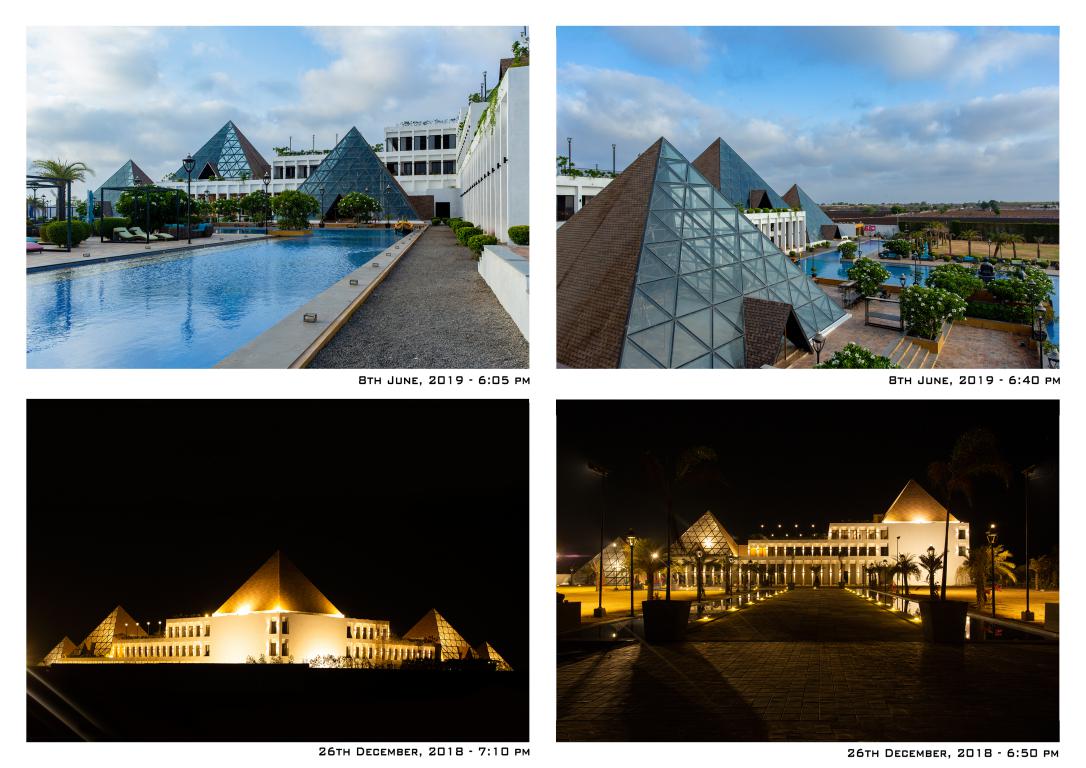
FuturWith most of the club constituting entertainment, leisure-related activities, almost all club areas are surrounded by massive corridors, having majestic views of the monumental pyramids, again embracing awe-inspiring principles of ancient Indian superstructures, at the same time hinting at what the future may look.
Usability, Flexibility and Future Implications
The club is laid out in an "L" shape keeping in mind the inclusiveness of various community celebrations. All the club areas are surrounded by 8 feet wide corridors, providing multiple access mounts to each area. It maximizes flexibility in terms of the way each area is utilised.
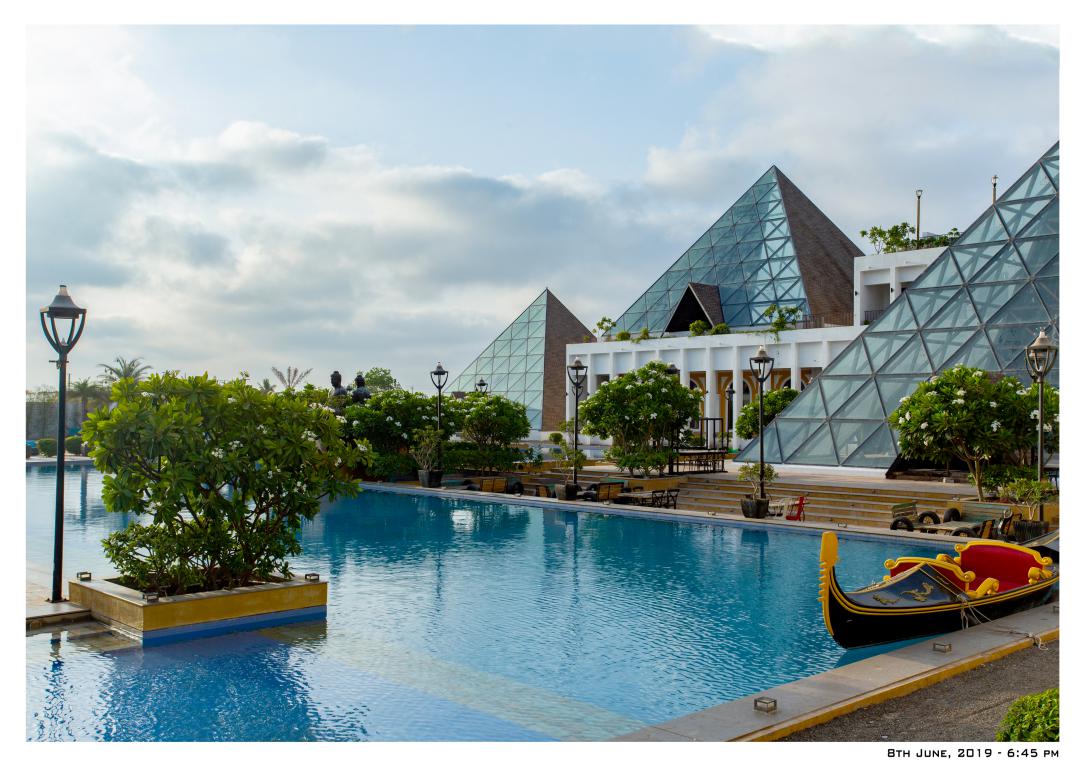 The seven multi-level pyramids comprising glass and steel structure (dimensions: 60' X 60' X 42.5') are distributed throughout the club sitting at different heights, with ground floor pyramids comprising reception, restaurant and pre-function areas.
The seven multi-level pyramids comprising glass and steel structure (dimensions: 60' X 60' X 42.5') are distributed throughout the club sitting at different heights, with ground floor pyramids comprising reception, restaurant and pre-function areas.
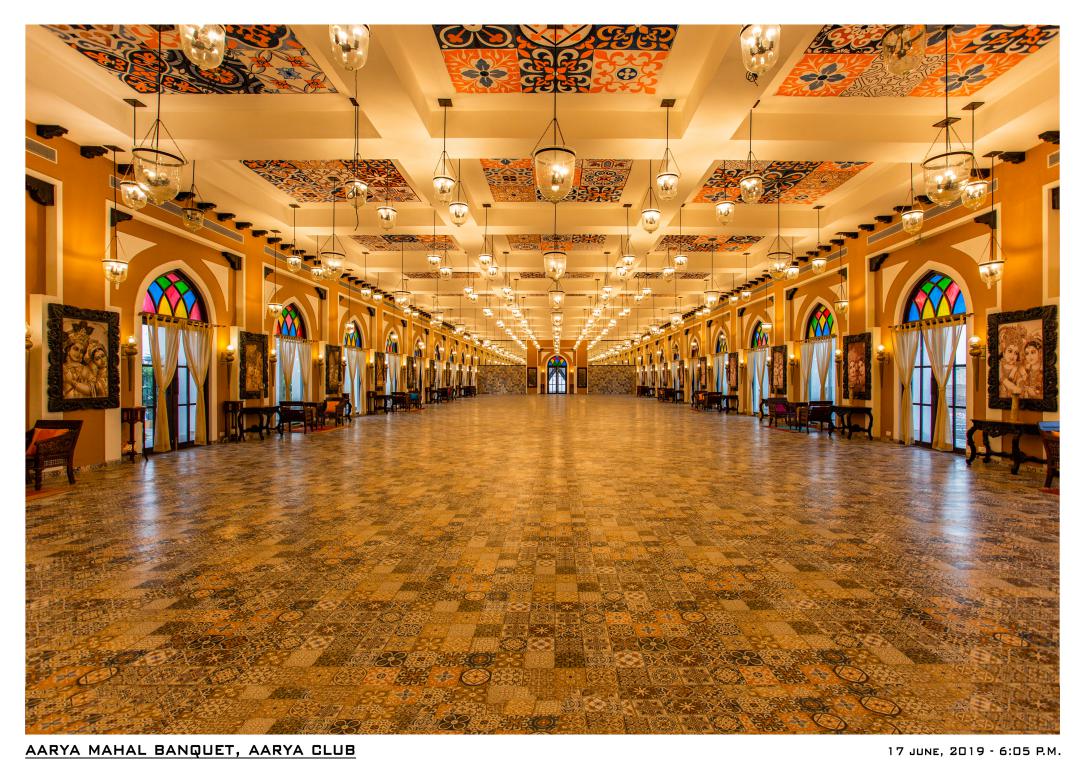
The high tech components required to erect these pyramids are entirely manufactured locally in Rajkot.
Building Green and Human Harmony with Nature
The architect believes that building green and working with already existing infrastructure and principles of nature is no longer a proposition, but a sheer necessity in current times.
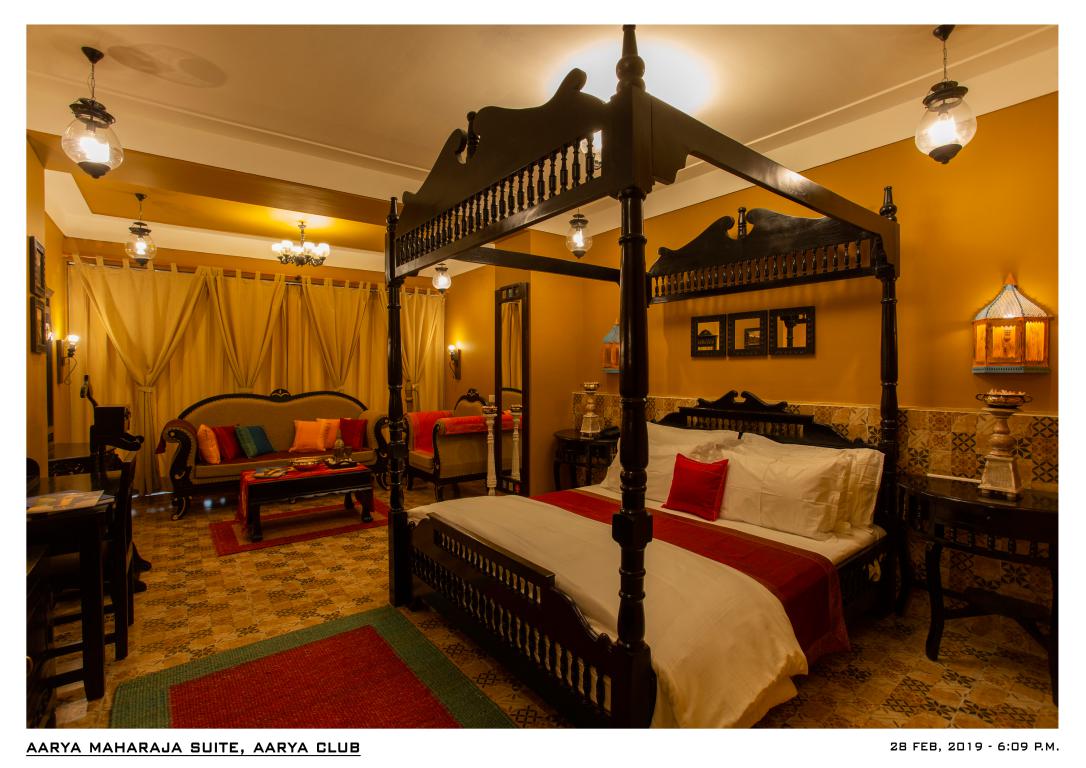
Several areas in the club including corridors and some pyramids are kept open following general directions of wind flow, which is why these spaces do not require A/C cooling systems.
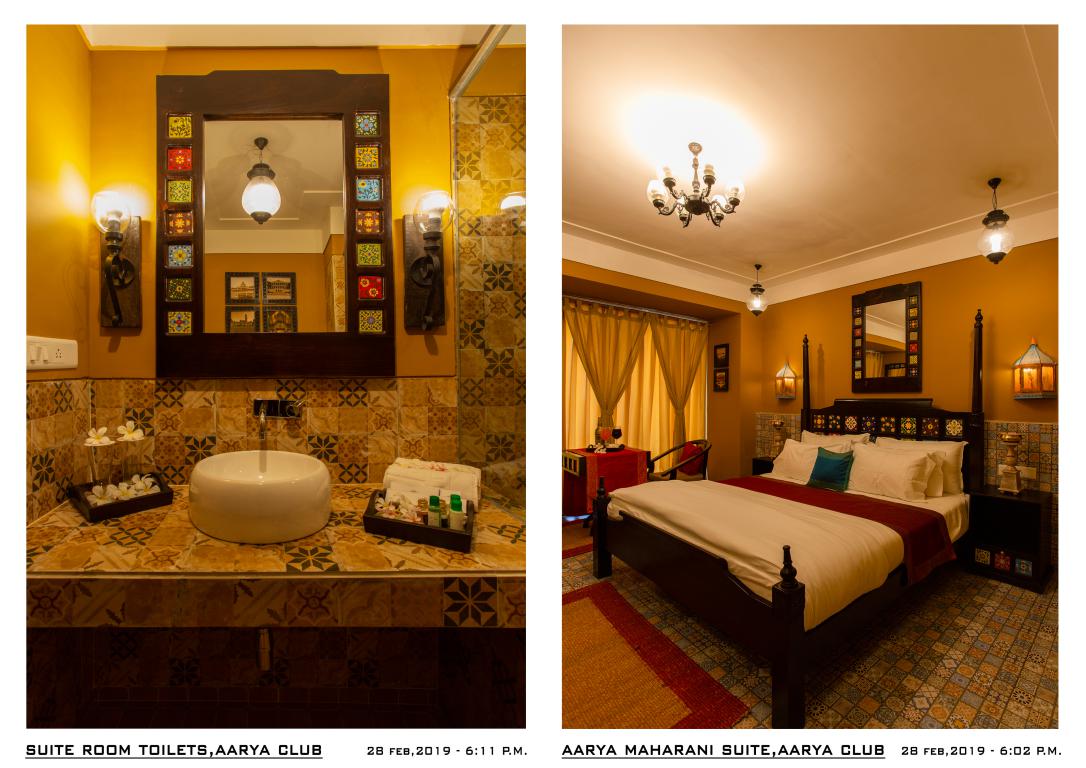
Same with game zones and cafeterias, which constitute massive openings linking them with surrounding landscapes and large swimming pools.
Also Read: Jean Nouvel Designed ‘Sharaan’- A Luxury Cave Resort in the AlUla Desert, Saudi Arabia
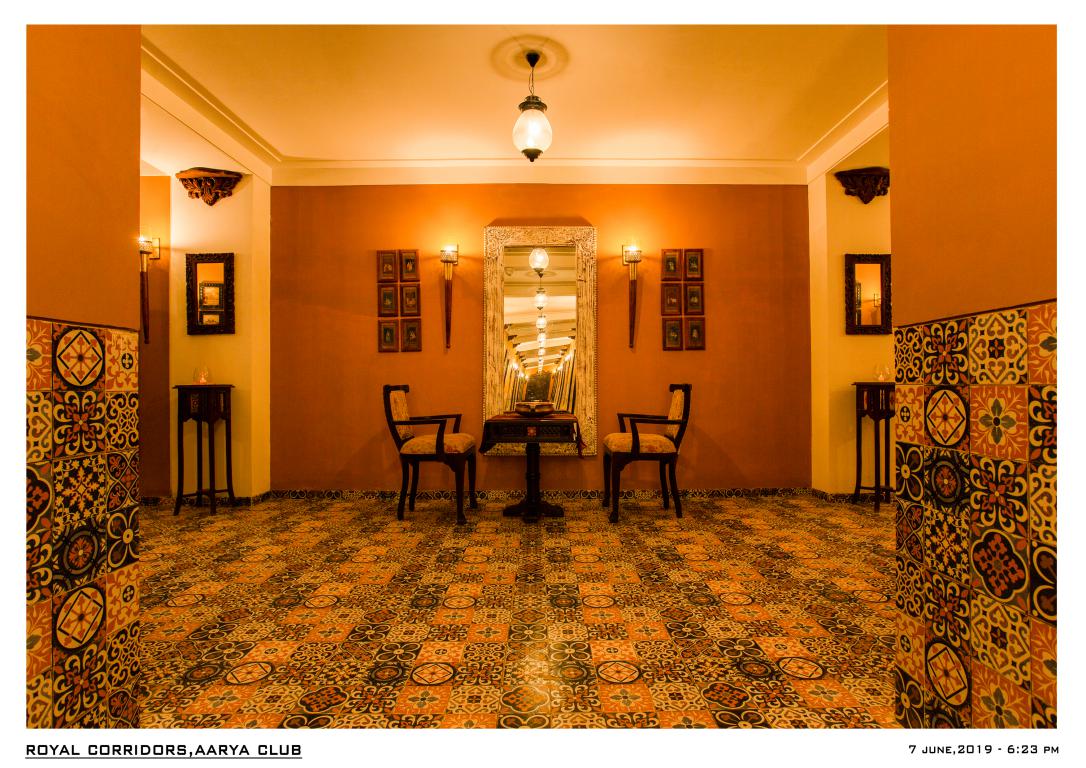
The club comprises vast open and recreational spaces, be it corridors, which are only partitioned by columns, or vast terraces, many which exist on every floor. The top floor of one pyramid in the center of the building functions as an ultra-luxury honeymoon suite for that special couple.
Project Details
Architectural Firm: Ishwar Gehi Architect, Rajkot, and Surat
Location: Rajkot, Gujarat
Name of Project: Aarya Club
Client: Aaryaraj club and resorts LLP
Built-up Area: 1,10,220 sq. ft
Cost of the project: 25cr
Year of completion: 2018
Photography: Satyam Dave
*Info Courtesy: Ishwar Gehi Architect
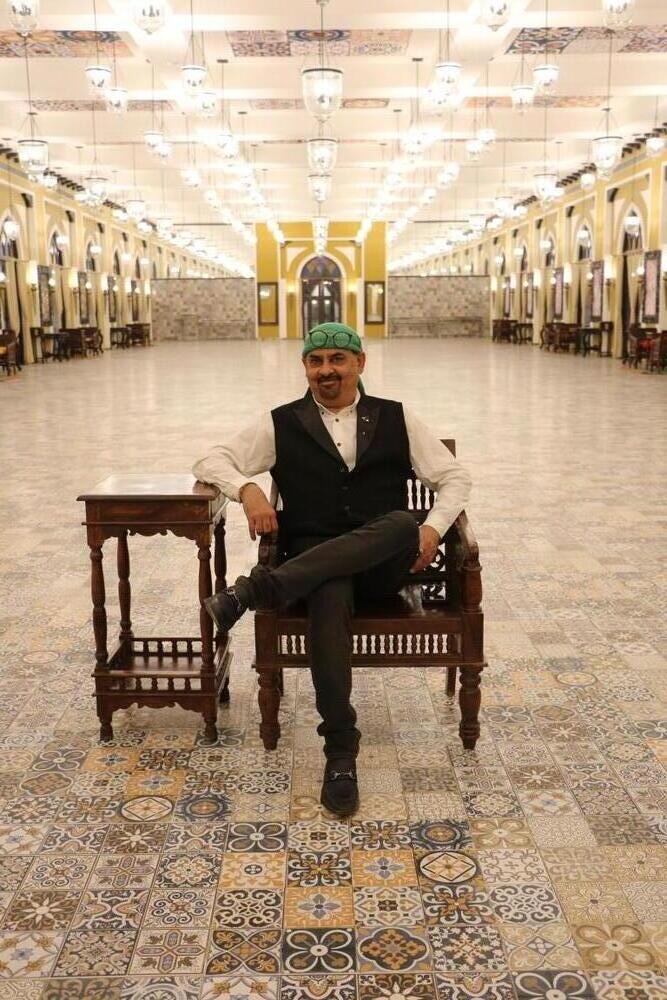
Ishwar Gehi, Principal Architect, Ishwar Gehi Architect
About the Architect
With a rich experience of 19 years in the field of architecture, Architect Ishwar Gehi has been instrumental in developing and building brilliant residential, commercial, corporate offices, public Buildings and recreational spaces, which delineate the choicest destinations of Surat, Rajkot, Jamnagar and Mumbai. Best described as the passionate architect: each of the projects that the prolific architect has designed over the past two and a half decade speaks for itself. With his desire to revert the best to the society as an architect, his works always illustrate dedication and his eye for the intricate details. For Ar. Gehi, scale and proportion are basic to the art of designing. He quotes, “My Guru is the greatest Architect of all time; Mother Nature”.
Keep reading SURFACES REPORTER for more such articles and stories.
Join us in SOCIAL MEDIA to stay updated
SR FACEBOOK | SR LINKEDIN | SR INSTAGRAM | SR YOUTUBE | SR TWITTER
Further, Subscribe to our magazine | Sign Up for the FREE Surfaces Reporter Magazine Newsletter
You may also like to read about:
Over 1,000 Pieces of Hand-Cut Wood Lines The Interiors of This Cave-like Hotel in Greece
The Contemporary Architecture of This New Hotel in China is Inspired From the Ancient Chinese Encyclopaedia
This Lush Villa in Goa Features Earthy Stone, Reused Teak Wood Textures and Tropical Goan Craft | The Earth House | SAV Architecture + Design
and more...