
Foster + Partners shared the visuals of its plan to revamp an abandoned 1905 natural-gas plant in Madrid into a sustainable office building for Acciona Ombú -a Spanish renewable energy company. Covering an area of over 10,000 square-meters, the historic building will be filled with plants and timber-framed workspaces. The renovation work is in full swing at the site and is slated to be finished in 2022. SURFACES REPORTER (SR) presents the plans and images of the building's refurbishment. Take a look:
Also Read: Apple Reveals A Globe-Shaped Floating Marina Bay Sands Store in Singapore | Foster + Partners
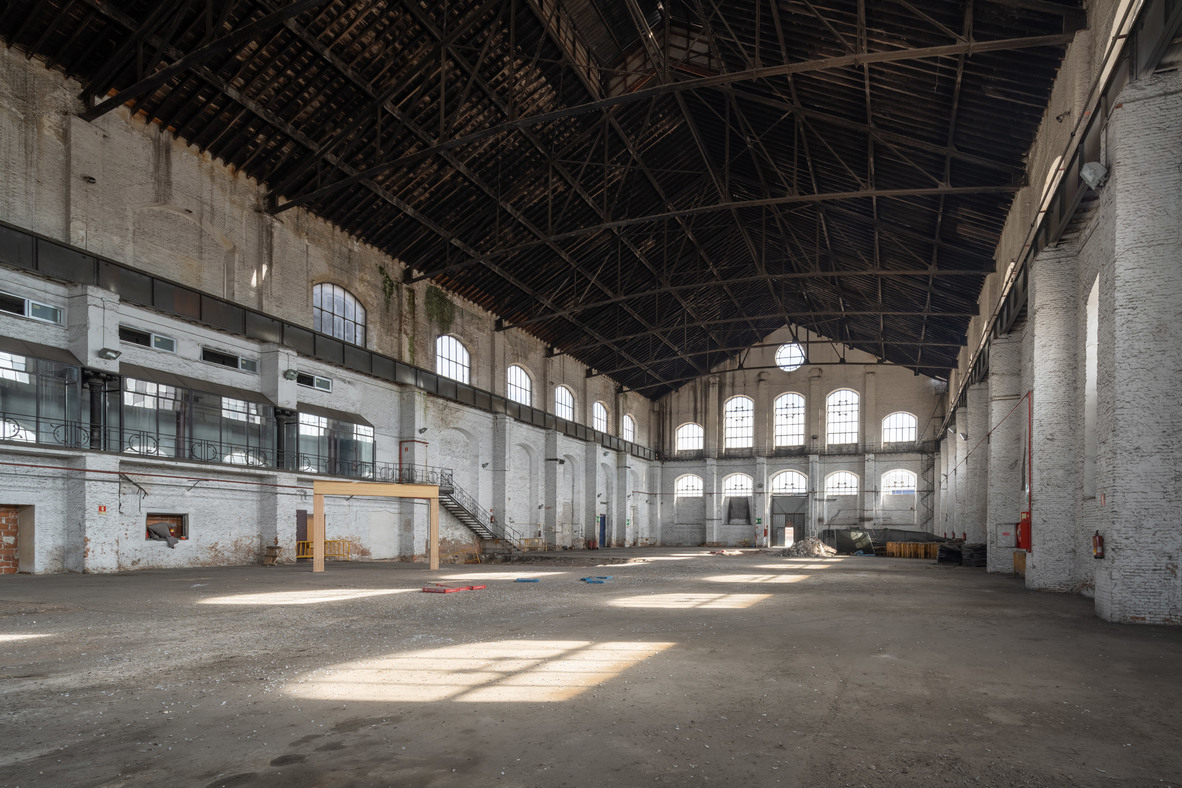
The British International architecture studio- Foster + Partners is all set to transform the old industrial building built in 1905 by Spanish architect Luis de Landecho into an office complex. It will be retrofitted with 10,000 square-metres of the workplace for a sustainable infrastructure firm Acciona.
Nigel Dancey, head of the studio at Foster + Partners, explained, "It is a great example of Luis de Landecho's early twentieth-century work, and our design aims to retain its original spirit while creating a workplace that is flexible and adaptable to new and emerging ways of working."
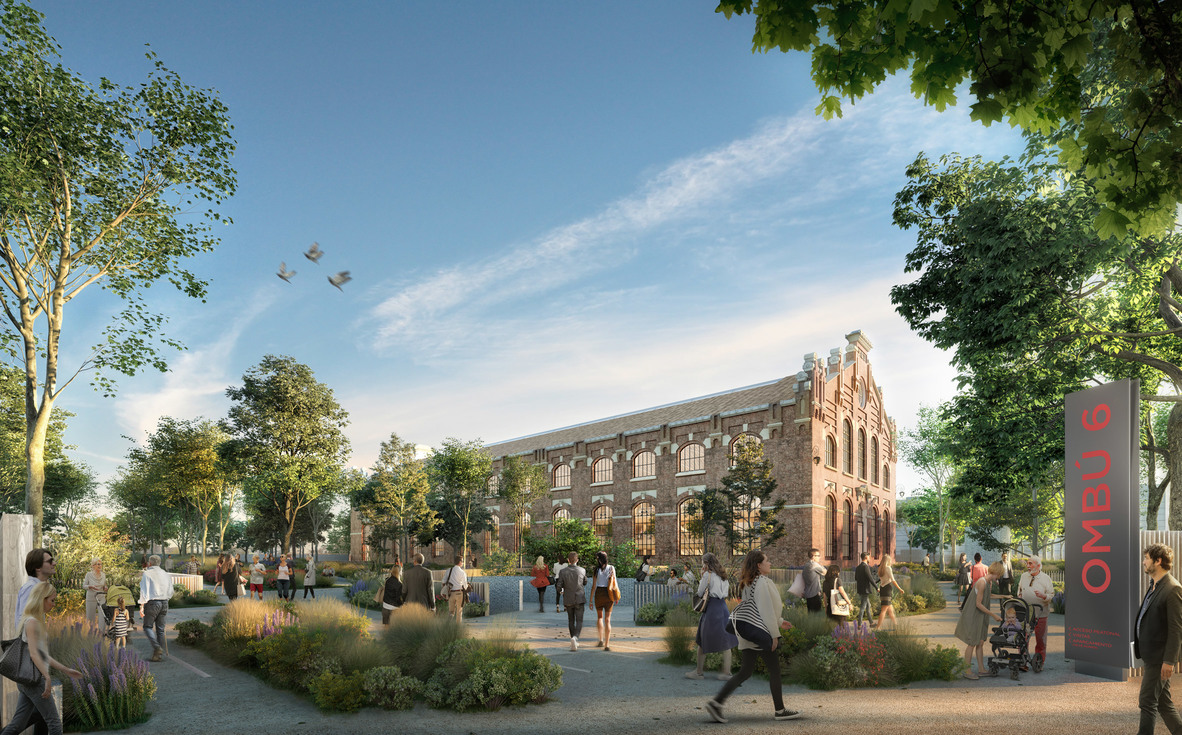
The project will be an amalgamation of public and private land with greenery that extends all way to the adjoining Méndez Álvaro metro station.
Preserving Tons of Material
The firm's prime focus is to restore the building's brick façade, which will preserve more than 10,000 tons of material.
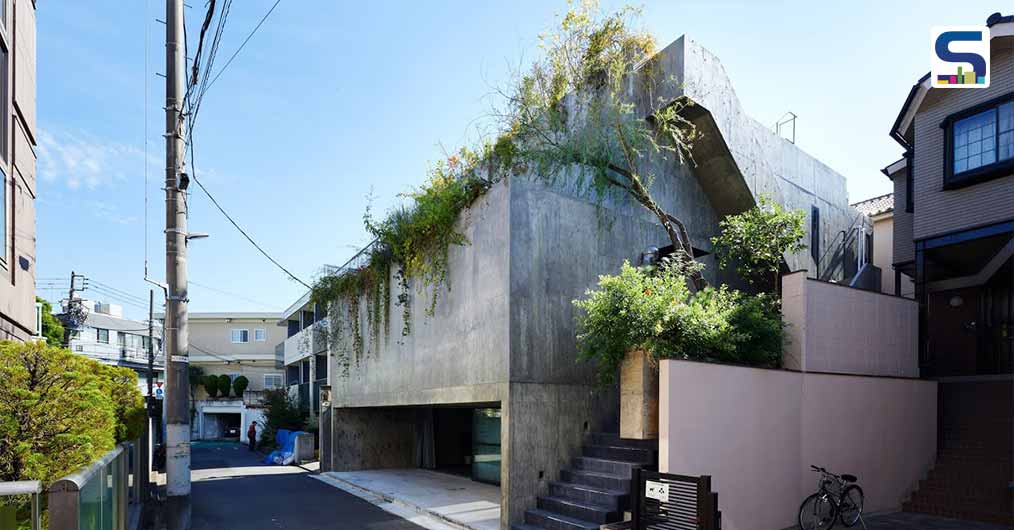
"This project offers the rare opportunity to give this magnificent building a new lease of life," Dancey further said.
Also Read: The newly revamped Airport Hotel at JFK is a travellers delight
Lined with Locally-Sourced Timber
Timber was selected as the primary material for the office's interiors as it has a low carbon emission and is easily adaptable and recyclable.
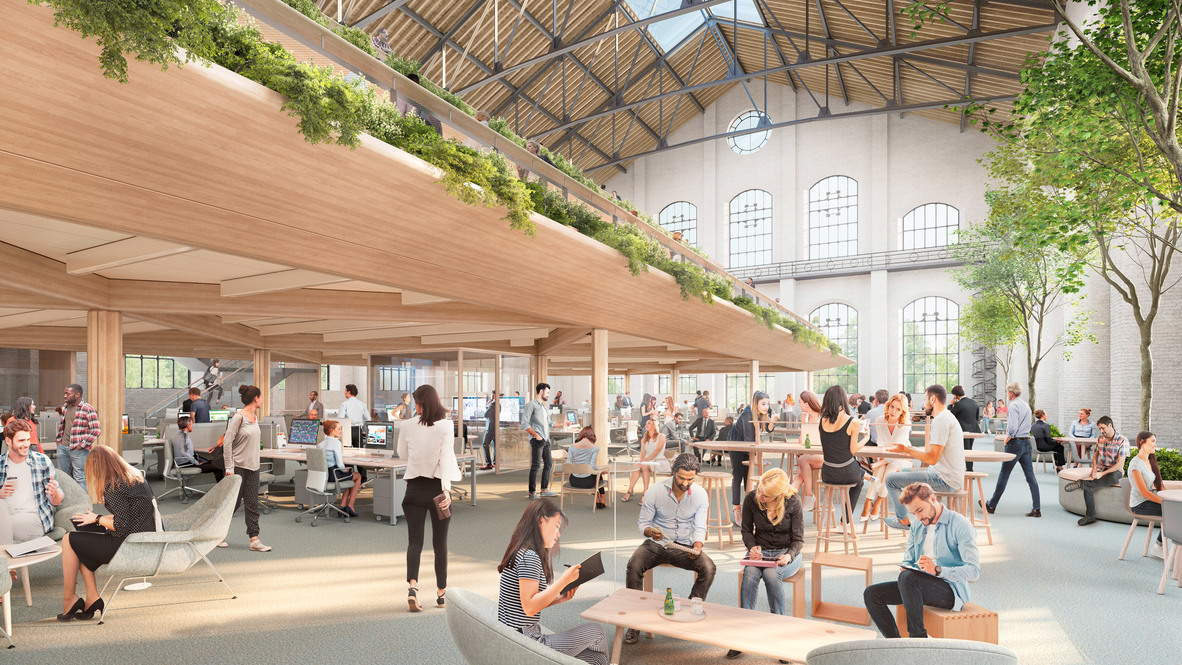
Space inside contains a series of stunning stairs made from locally-sourced timber. The timber stairs will give to several terraces.
Also Read: Mass Timber Architecture: Benefits and Common Misconceptions
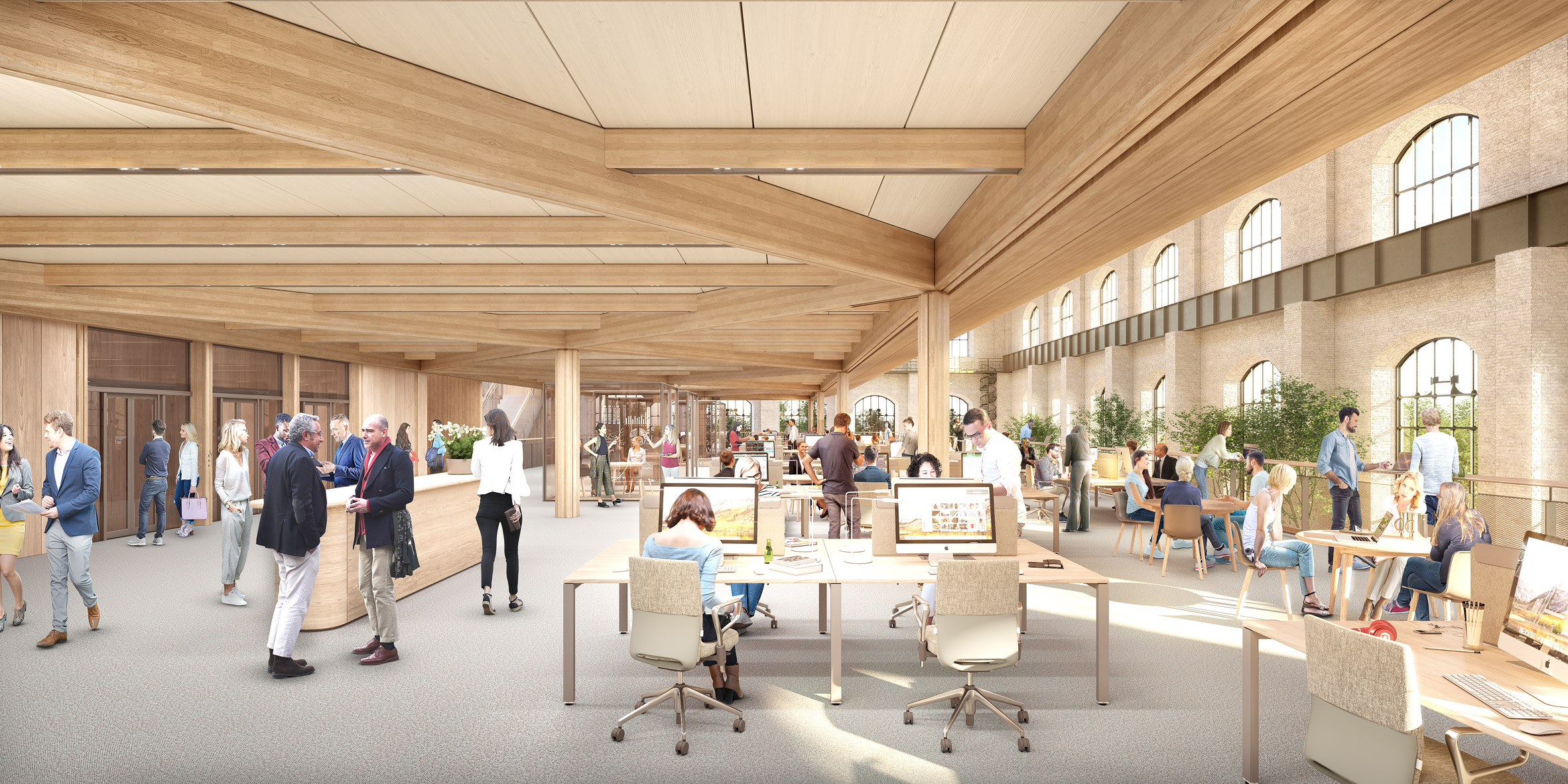
As per the studio, it is proposed as "a sustainable exemplar for building reuse" while echoing its new owner's philosophy.
"Together with Acciona, we have developed a design that is underpinned by our shared vision of sustainability and demonstrates our commitment towards the environment," he further explained.
A Biophilic Office Building
The addition of plants and trees the office will help to promote employees' health and productivity. The greenery all around will allow workers to get connected to nature.
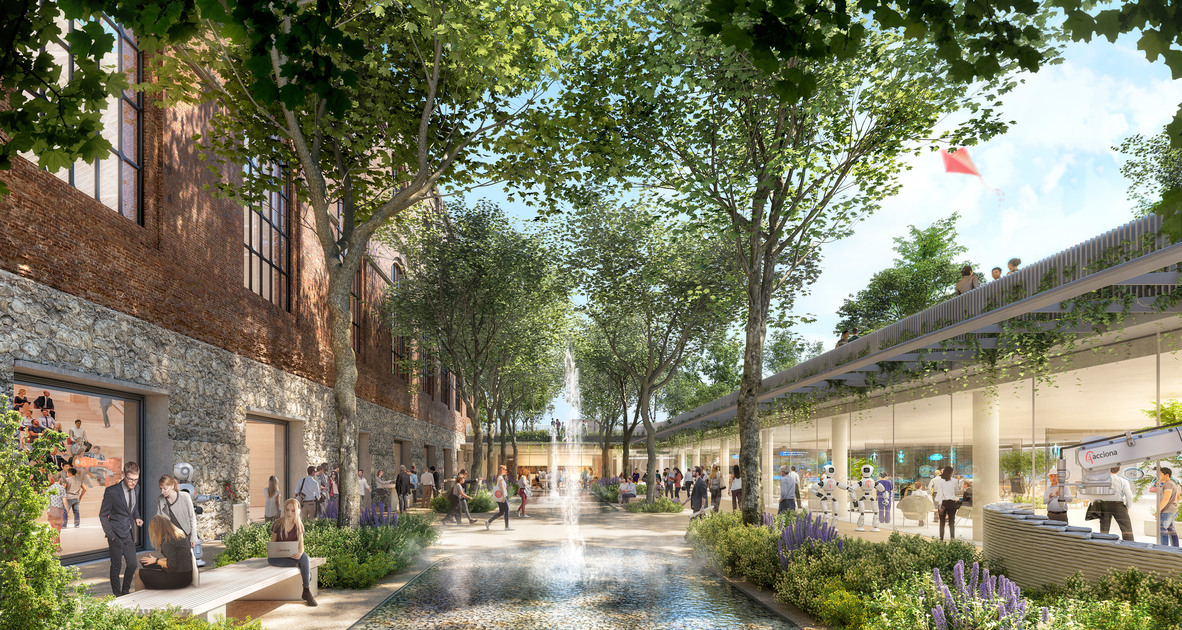
The interiors will also have a large central skylight and silicon solar panels that permit natural light in the area.
Also Read: This Biophilic Overture House Gives a Modern Touch to the Ancestral Malabar Style Architecture of the Region | Thought Parallels Architecture
A Sheltered Courtyard
The building's exterior will have an adjoining sheltered courtyard, which will double as ground floor office space. Over 300 local tree species fill the park to reduce water consumption. The informal meeting areas and outdoor work stations nestle at the centre of this park.
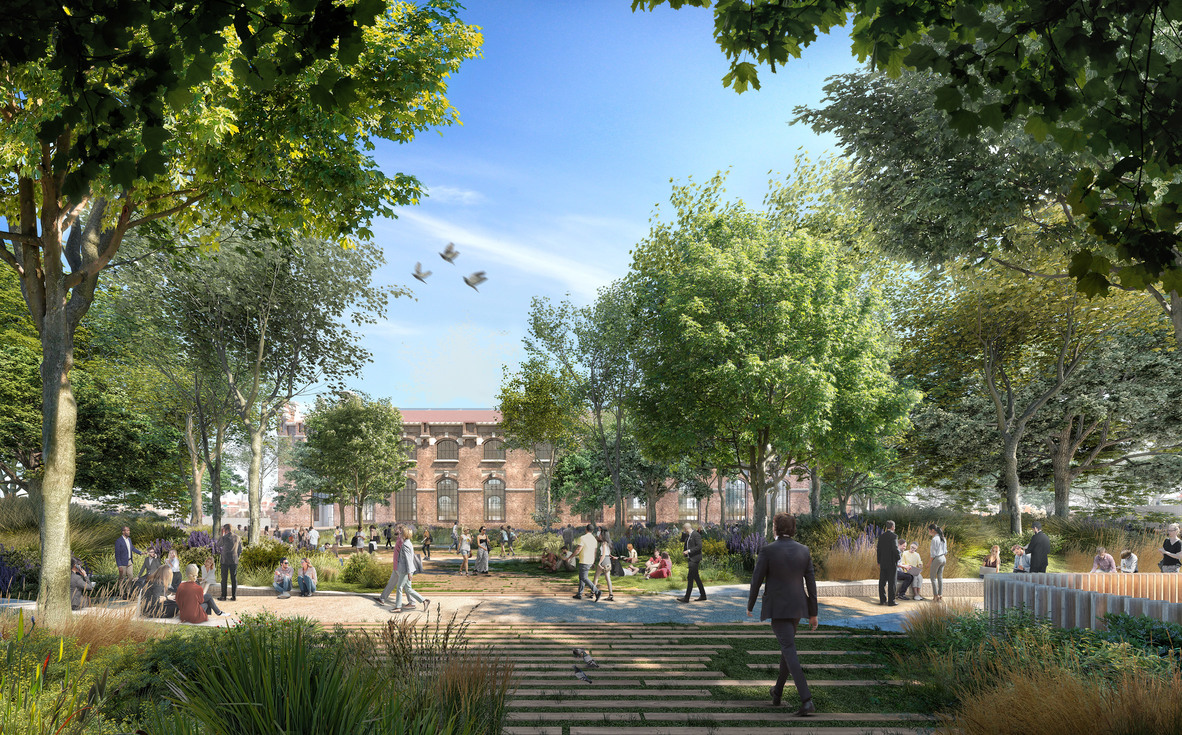
Foster + Partners is a British Architecture firm founded in 1967 by famous architect Norman Foster. It has its offices all across the globe, but its headquarters remain in London, UK.
Project Details
Architecture Firm: Foster + Partners
Client: Acciona Inmobiliaria
Completion Date: 2022
Info and image Courtesy: Foster + Partners
Keep reading SURFACES REPORTER for more such articles and stories.
Join us in SOCIAL MEDIA to stay updated
SR FACEBOOK | SR LINKEDIN | SR INSTAGRAM | SR YOUTUBE | SR TWITTER
Further, Subscribe to our magazine | Sign Up for the FREE Surfaces Reporter Magazine Newsletter
You may also like to read about:
Zaha Hadid Architects Receives Green Signal To Build Worlds First All-Timber Football Stadium
Each Lumber Tile in the London Timber Pavilion is Cut, Laminated And Air-Pressed By Hand | Schiller Projects
New Apple Store Bangkok, an architectural masterpiece with oak timber!
and more...