
Sourabh Gupta of Archohm designed ‘The Terracotta House’for a family of five in Agra. It stands like a warm oasis and exemplifies a relationship between neutral grey concrete and earthy terracotta. SURFACES REPORTER (SR) is presenting here more info about the project shared with us by the architect. Take a look:
Also Read: A Serene Home For Three Generations Layered in South Indian Temple Complex | Between Spaces | Bangalore | Cuckoo’s Nest
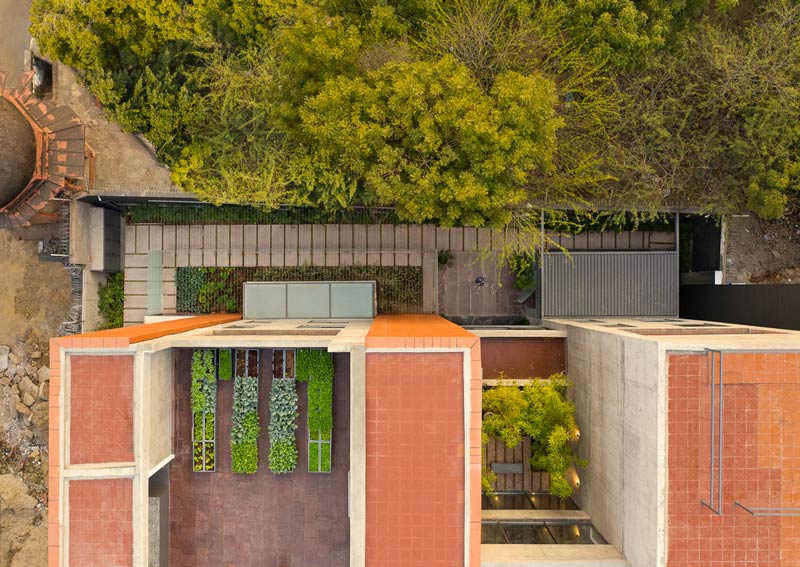
Located in Agra, this beautiful house witha Terracotta façade mystifies the lives within and creates a harmonious world outside with a walkway and lush greens.The congenial etiquette of the family inside inspires the pleasant attitude of the house.
White and Earthy Colour Palette
A color palette carrying white and earthy tones welcomes a visitor with a voluminous double-height entrance lobby and a bridge on the top that defines the experience of the journey throughout the house.
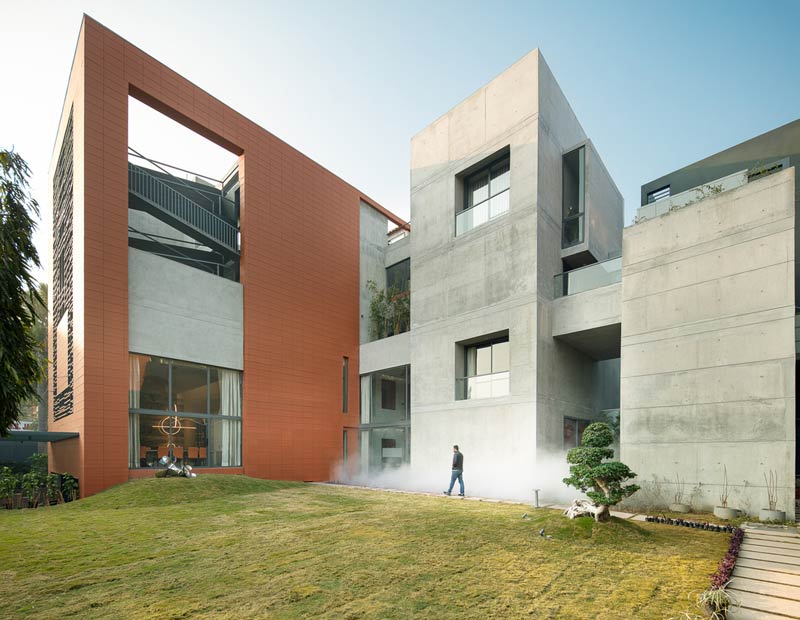
A Peter Likepiece adorns the entry and asuspended flock of uniquestainless-steel birds conceptualized by Mukul Goyal ushers a curious visitor inside with each bird performing a distinct activity.
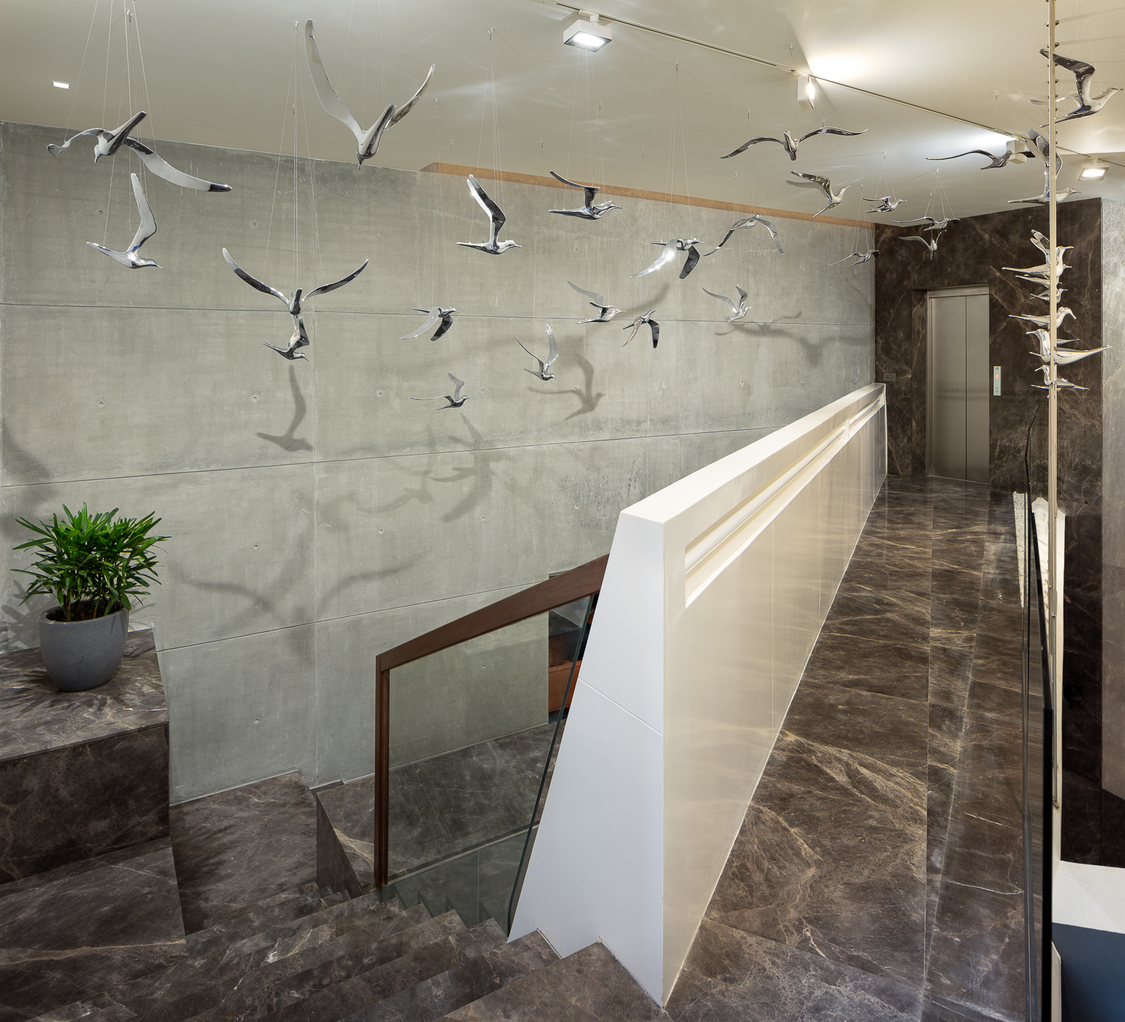
The house, with users and their aspirations, has distinct floors that are connected, both visually and functionally. The Ground and first floor serve the seniors with a double-height onyx wall, defining the two floors in unison.
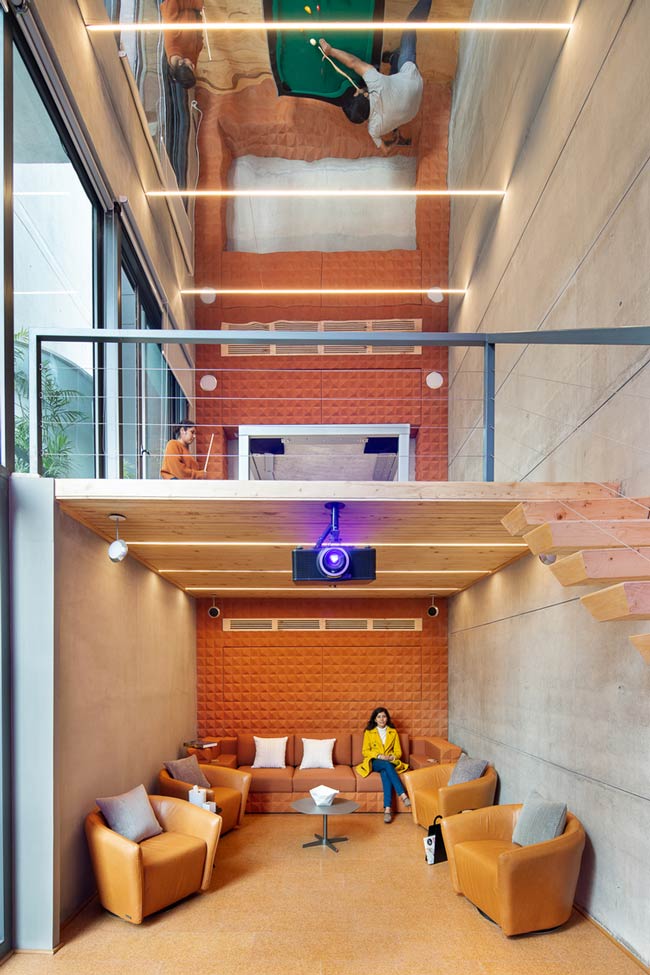
Furthermore, the informal living on the ground floor extends to the first - a gesture to fasten the floors, with an artwork formulating a family tree. The same informal living has access to a swing from one end, and a garden from another, framing a thorough connection.
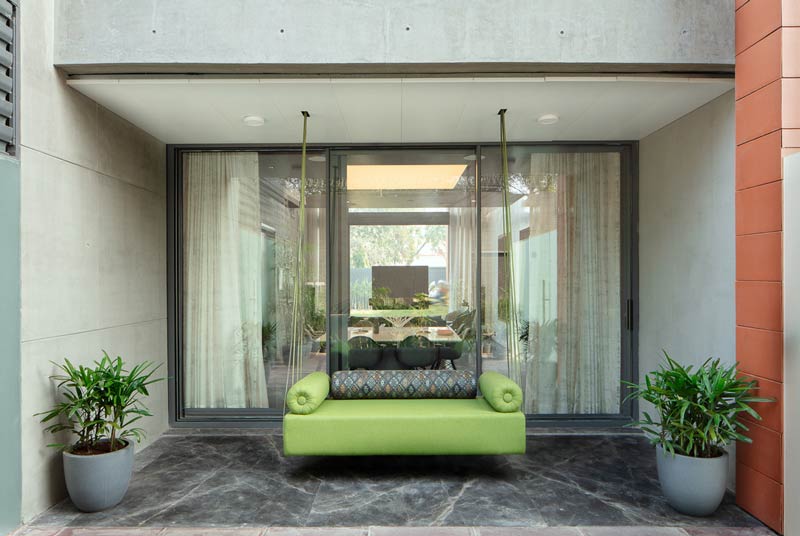
The ground floor also features a double-height formal living area- challenging the traditional scale and proportions.
Beautiful Series of Paintings on the Wall
A series of five paintings on a concrete wall depicts the city’s skyline - starting from Taj mahal, concluding at the residence itself. The choice of low-height furniture in a large space alters the perception of the place.
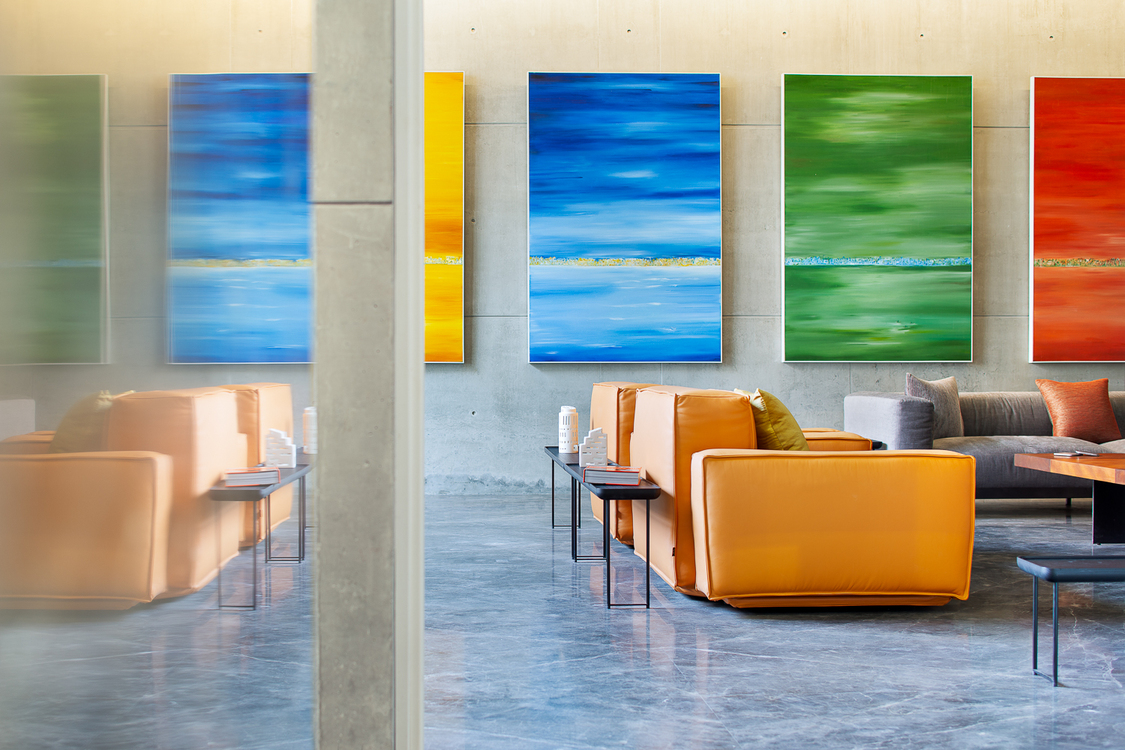
The blankness is further accentuated with a stone wall in continuation with the stone on the dining table, lending iconicity tothe unconventional aesthetic of this formal living room.
Also Read: Climbing Plants Feature The Facade of This House That Rains Light in Kerala | LIJO.RENY.architects
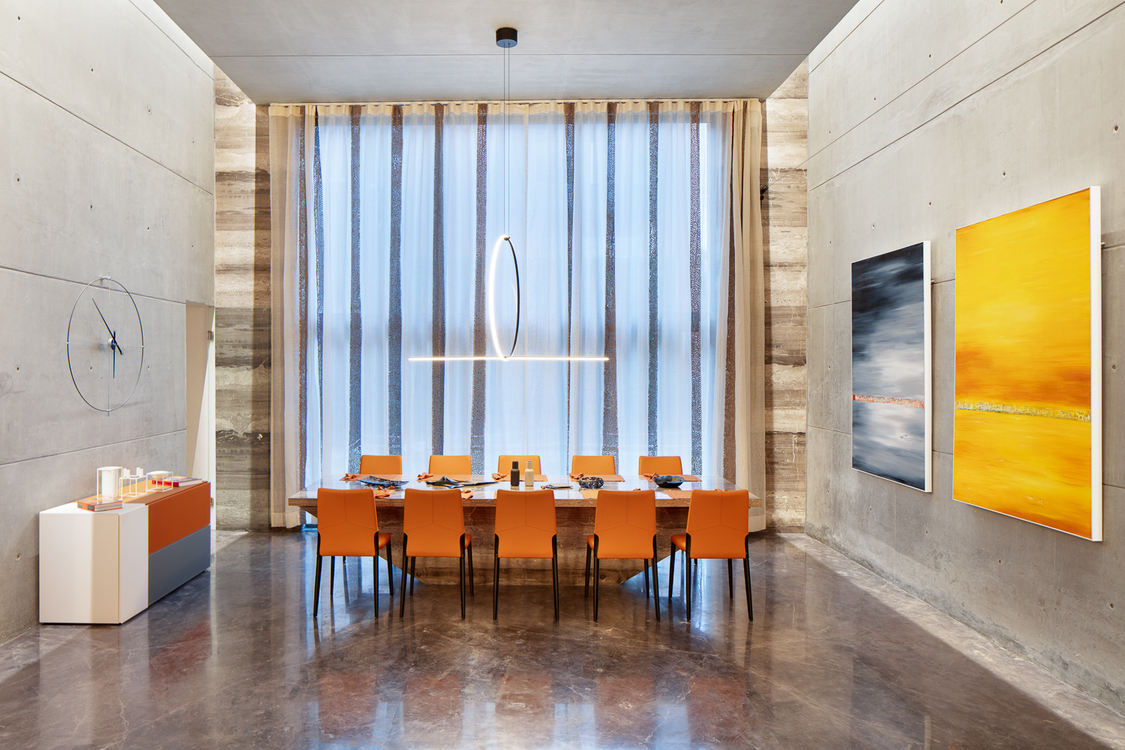
The paintings have an overhaul of natural light through a horizontal puncture during the day, complemented by a Davide Groppi tape light to mimic daylight and uniformly highlight the pieces in the evening. Minimal yet striking, the corner and dining table light installations, steal the show with their poise.
Minimalistic Master Bedrooms
The ground floor further houses a master bedroom and a room for the elderly, connected to a double-height temple completely carved out of stone.
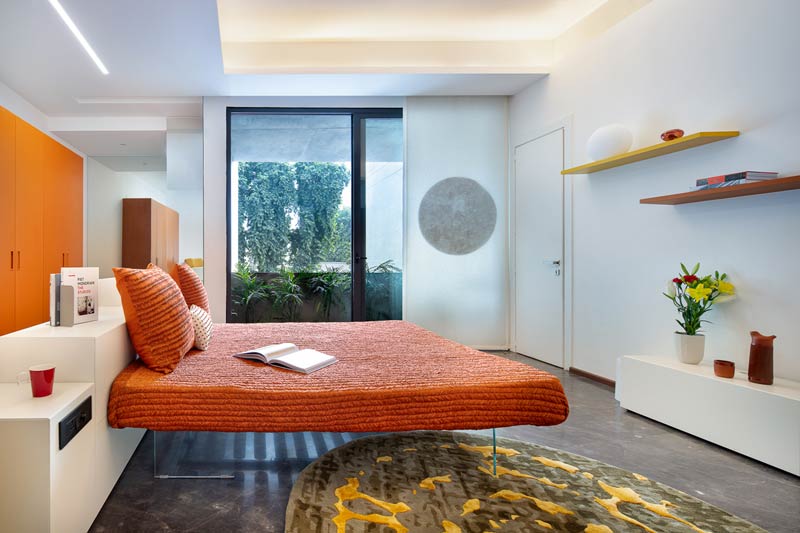
The master bedroom is a seamless space with distinguished functions without visual barriers. A black cantilevered TV unit conceals the screen, the back of which doubles up as a study. Wardrobes extending till the ceiling blend with the room coherently. The bedrooms are minimal, but not bare.
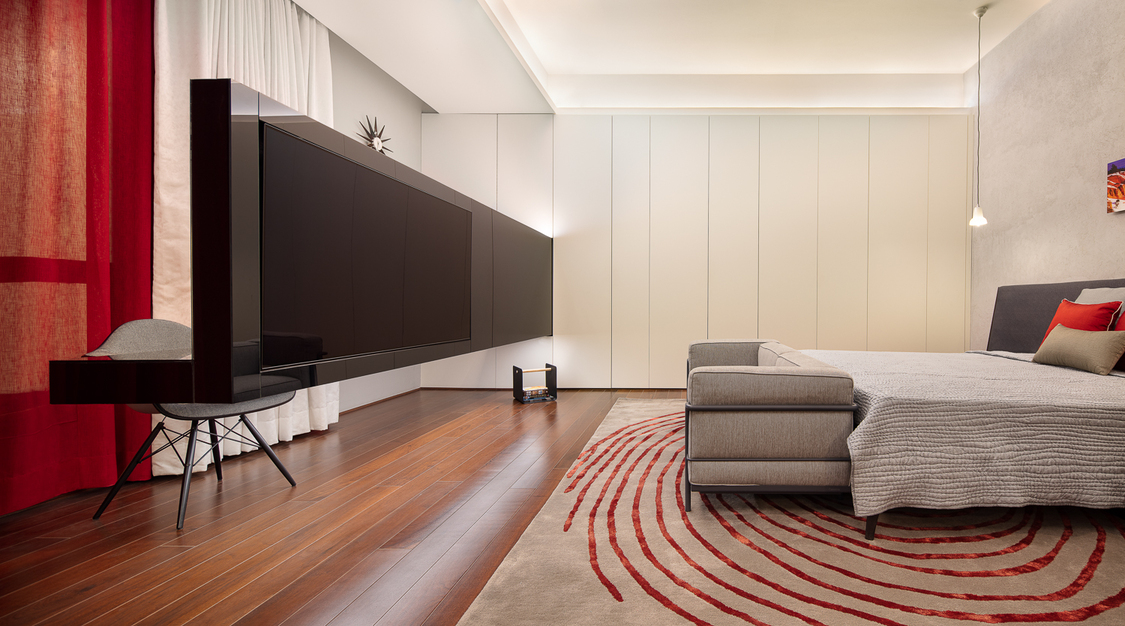
The master bedroom also extends internally to a double-height outhouse, rising from the basement. The outhouse, with its reflective ceiling, follows the same color palette as the house.
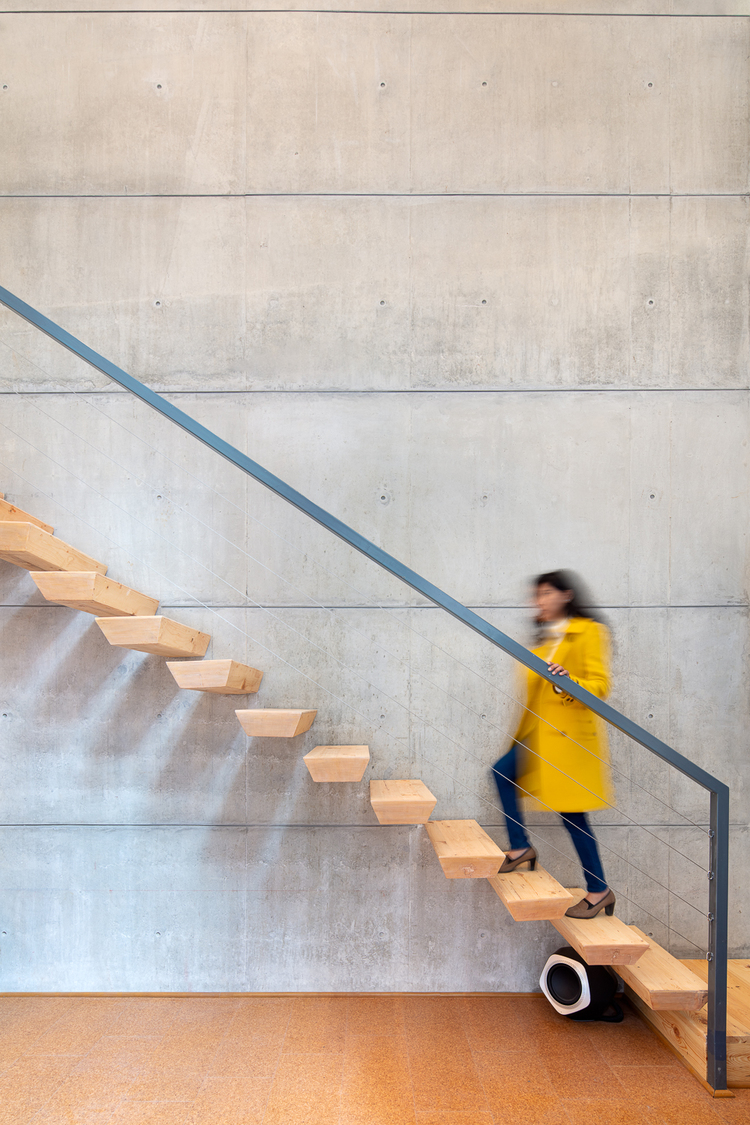
It is cozy and compact with a home theater in the basement and a floating wooden log staircase leading to a convertible pool table on the mezzanine floor. A circular powder room is also tucked right outside the outhouse with glass and concrete in dialogue.
Also Read: Delhi-based Zero Energy Design Lab Reinterprets Vernacular Architecture With Advanced Techniques in this Brick Hostel | Gurgaon
A floor water-mist feature can be savored sitting on the mound in the garden, from the outhouse and the informal living- all at once. Technology equipped withaudiovisual control, almost every function in the house is smart, automated for ease of use.
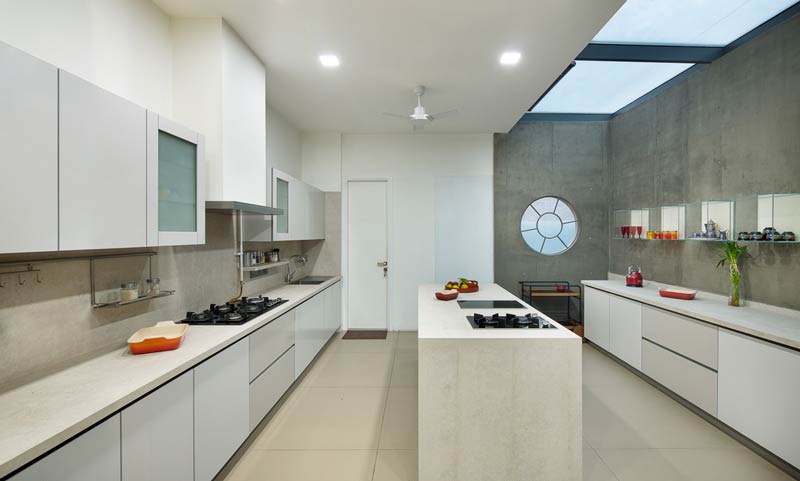
A modern, minimal kitchen with a skylight delivers natural illumination, lendinga timeless appeal to this functional area.
Concrete Bridge Connecting the Upper Two Floors
The upper two floors belong to the two sons of the family. The two floors rhythmically function as interconnected spaces- both horizontally and vertically, literally and metaphorically.
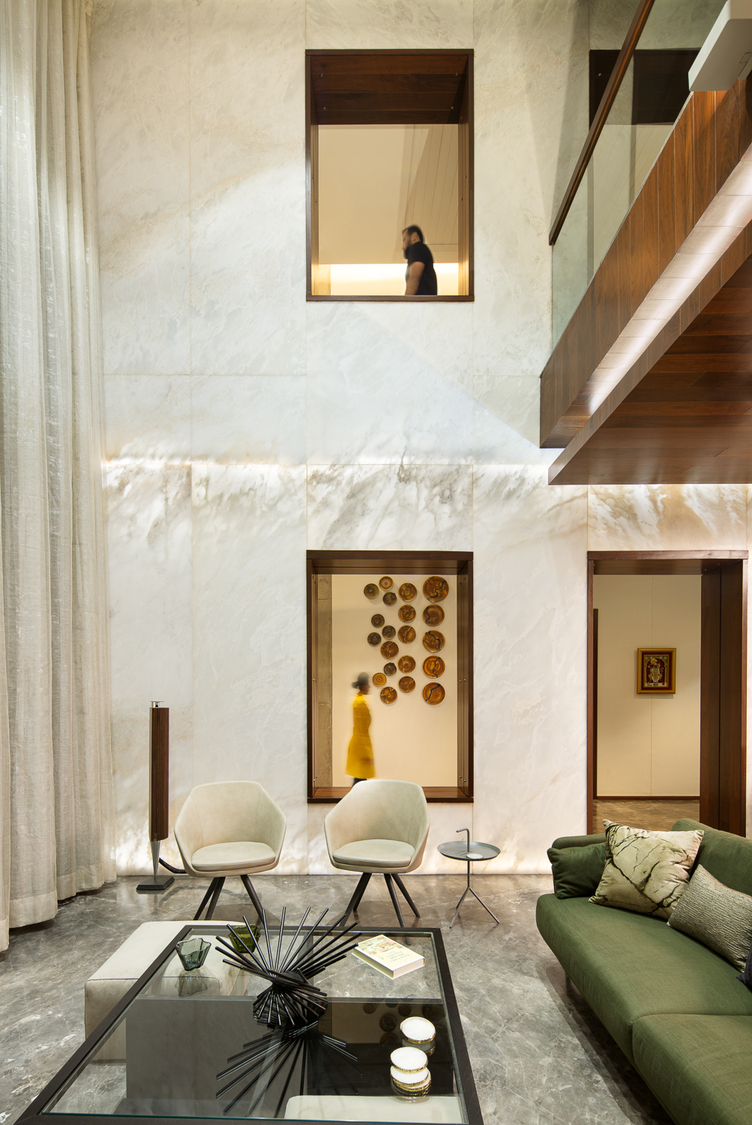
The integrated and segregated floors cater to the personal, professional, and future needs of the two bachelors. The two floors house a personal living area, a study, and a bedroom fit-out for each with a concrete bridge connecting the two.
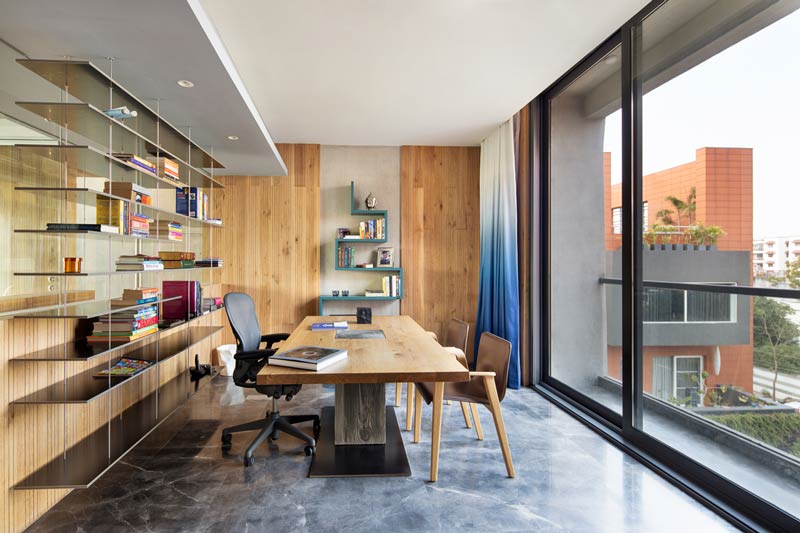
The bridge has bamboo planters personifying a jungle, attaining the desired balance of intervention and privacy. A concrete bench sits on the same bridge facilitating an enjoyable view.
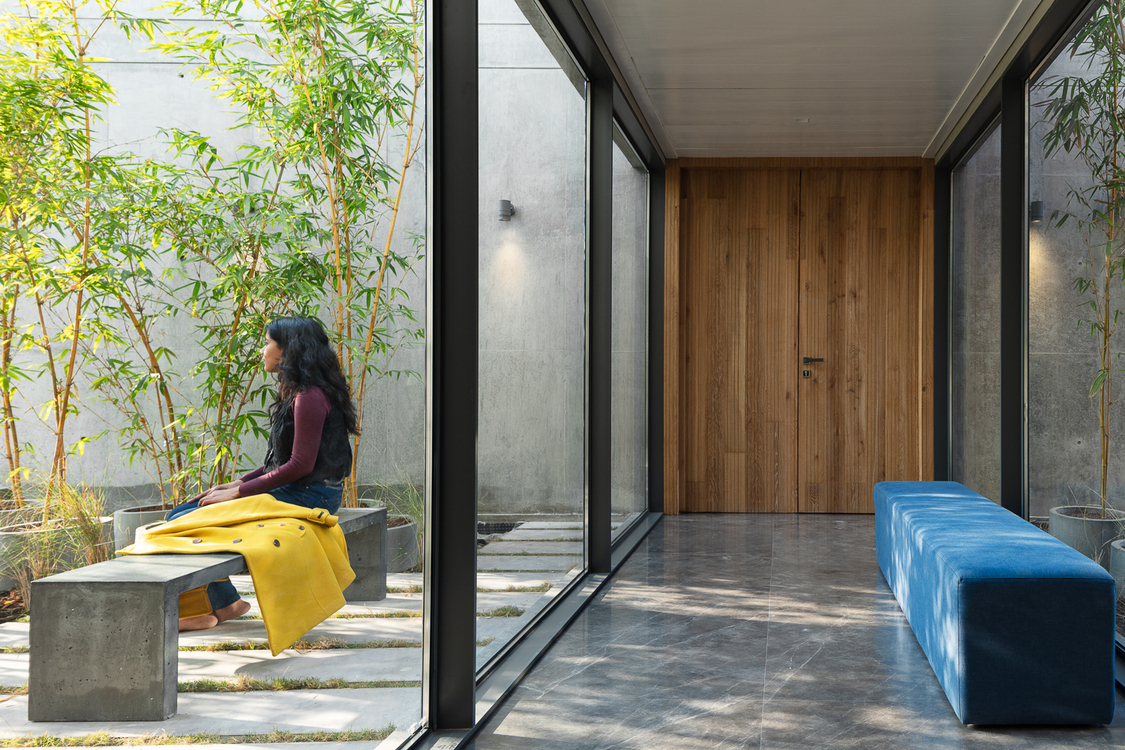
The personal living rooms are accessible from individual floors, as wellas interconnected internally via a small staircase. A common kids’ area with a wall scrabble, floor concrete chess, ludo carpet all inject an out-of-the-box playful flavor.
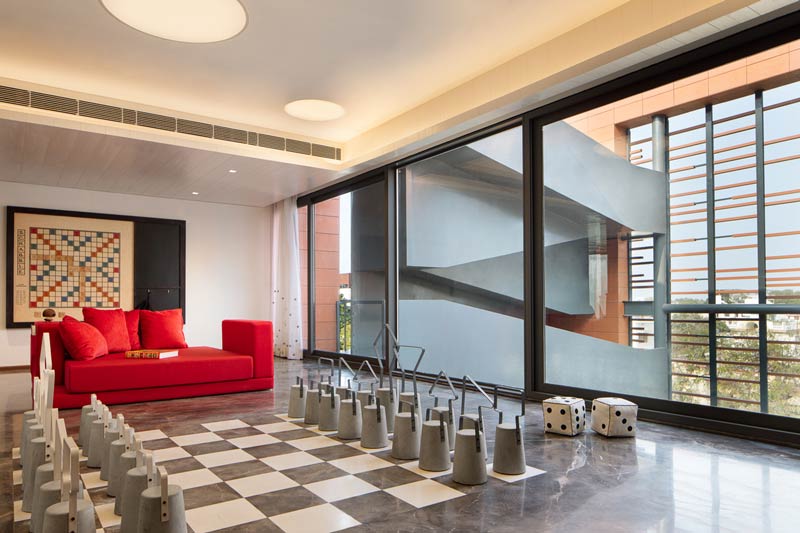
A Kitchen Garden and A Pool on The Terrace
The terrace is punctuated with a kitchen garden and a private pool with a retractable roof.
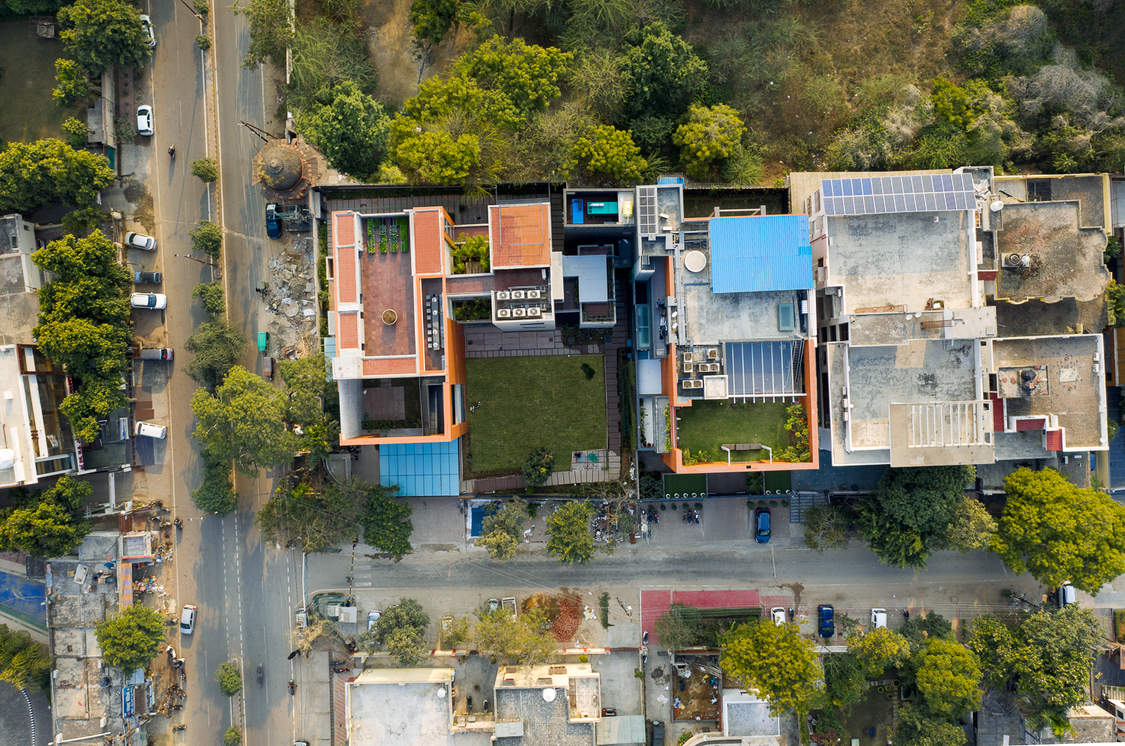
The architecture of the terracotta house shares the story of a contemporary Indian household.
The flux and difference in lifestyles, activities, and daily routines across three generations, brought together seamlessly by the design of the space they live in.
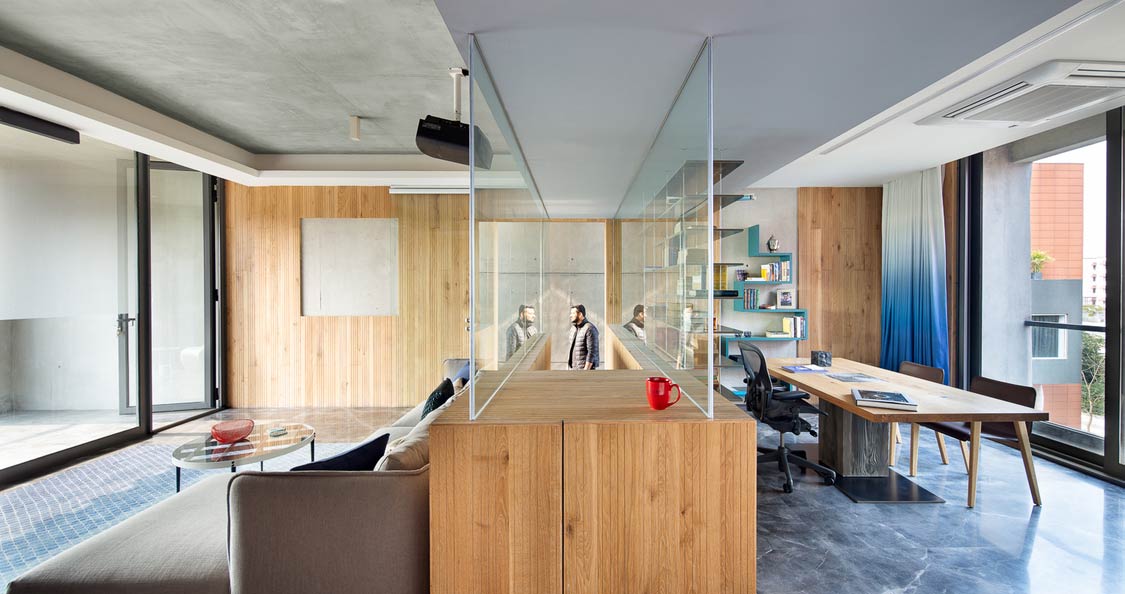
How independence and togetherness can co-exist, much like the society we live in. The design attempts to create a space that is universal in its presentation, with layers unfolding as one experiences it.
Project Details
Name of the project: Terracotta Villa
Name of the architectural firm and Design Team: Studio Archohm
The design team - Sourabh Gupta, Varun Sood, TarakMurari, Amit Das, Vineet Rao, Maulik Yagnik, Sanjana Suri, Ashish Varshney, Naveen Rawat, Aman Jangid, Sebanti Sarkar, Aditi Varshney,
Client: Mr. Abhay and Ajay Gupta
Built-up Area: 2154.87 sqft
Year of completion: 2020
Keep reading SURFACES REPORTER for more such articles and stories.
Join us in SOCIAL MEDIA to stay updated
SR FACEBOOK | SR LINKEDIN | SR INSTAGRAM | SR YOUTUBE| SR TWITTER
Further, Subscribe to our magazine | Sign Up for the FREE Surfaces Reporter Magazine Newsletter
You may also like to read about:
Landscaped Terraces And Extrusions Frame the G House Designed By SMW Architects | Mumbai
This Rooftop Cafe in Moradabad City Depicts the Imagery of A Traditional Indian Village Featuring Terracotta Plastered Walls and Concrete Portals | Portal 92
A Unique Home in Mumbai With An Iridescent Oval-Shaped Temple in the Courtyard and A Garden on Top
Terracotta Tiles as A Facade Material
And more…