
Nestled in the fairy-like land of Nasu Highlands within the lush forest, this 300-square-metre clubhouse and activity centre is designed by Tokyo-based architecture practice Klein Dytham Architecture for the Risonare Nasu hotel in rural Japan. Named PokoPoko Club House, the activity centre is composed of connected three timber cone structures that give the hotel a distinctive outline. These unique structures can be noticed from afar. Take a tour to this fascinating clubhouse at SURFACES REPORTER (SR):
Also Read: A Sweeping Timber and Steel Roof Adorns the Top of This Fold House In Ontario | Partisans
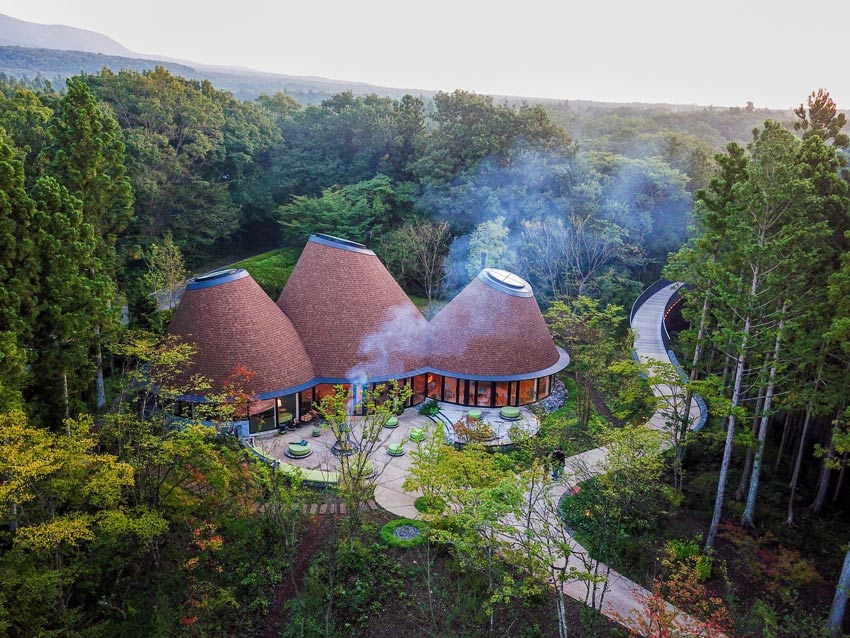
Set in a forest clearing, this PokoPoko is lying on a path that connects the hotel's two locations. The architects wanted to design a building that can be seen poking above the trees and become an icon in the forest and a centre of attraction when seen from the road approaching the building.
Peek Out From the Surrounding Trees
Klein Dytham Architecture co-founder Mark Dytham, said "The concept of the project was to create a fairytale building in a clearing of the forest." The three timber roof structures peek out cherrily in diverse directions from the top of the trees.
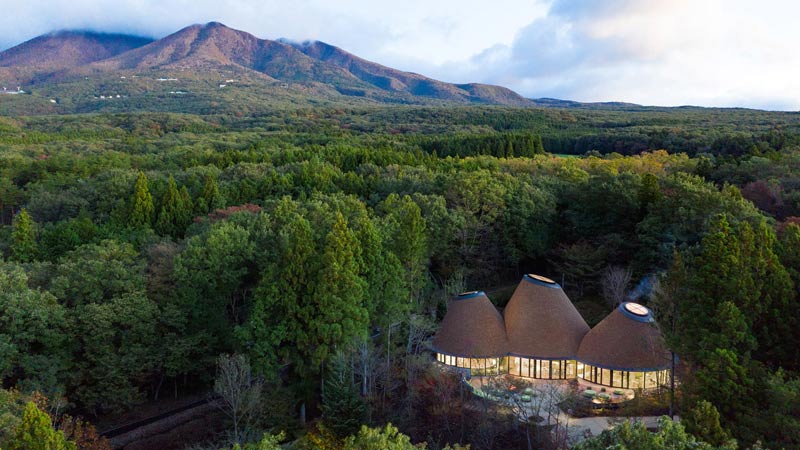
According to the architect, "this is where the building gets its name from as 'PokoPoko' means to stick-out or stick-up in Japanese."
Also Read: Two Connected Hybrid Timber Skyscrapers Will Feature The Dutch Mountains Building in the Netherlands
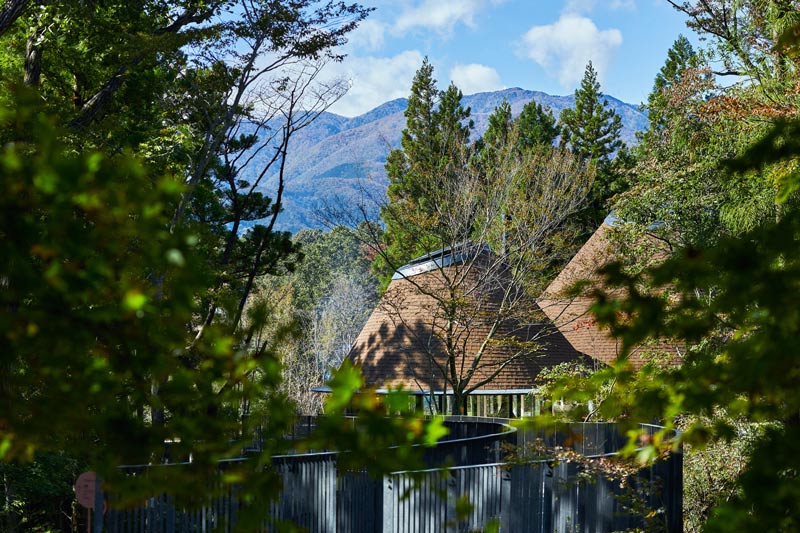
"The clubhouse derives its form from the Japanese word poko-poko, which is onomatopoeic and means the sound of popping up – rather like a bamboo shoot popping up from amongst the trees," Dytham further explained.
Materials Used in the Structure
The roof of each of the cones was constructed using locally sourced pine. Two thin timbers with spaced off-cuts form the beams that run between a steel ring above the activity centre's glass walls, with a small steel ring forming a skylight.
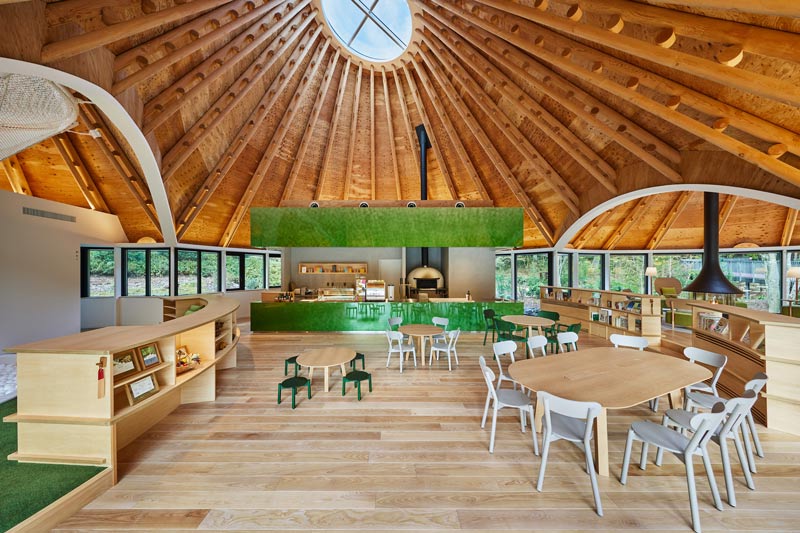
These beams are topped with plywood sheets to create a tensioned skin. A grid of timber battens are used to hold the rigid insulation in place, creating an airy cavity, which again gets skinned by another plywood layer, which along with a ventilated paper layer forms the base for the shingle roof.
Also Read: Hand-Carved Timber Flows Like Ribbon in the Interiors of This Retail Shop | Timber Rhyme | Studio Ardete | Chandigarh
Each Timber Cone Has its Distinct Function
PokoPoko is an activity centre and an area that serves the hotel's guests. Each timber cone has its own unique function and is explicable from the structures' interiors as their size also varies.
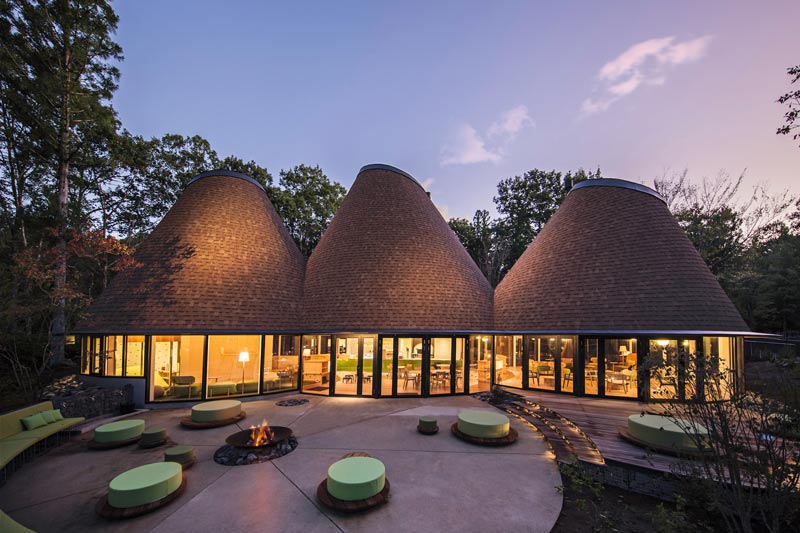
Central Cone Is For Cooking Activities
The timber cone in the middle contains dining and a kitchen area. It is bordered by two smaller spaces- one designed as a relaxing area for adults and designed for children to play or do fun activities.
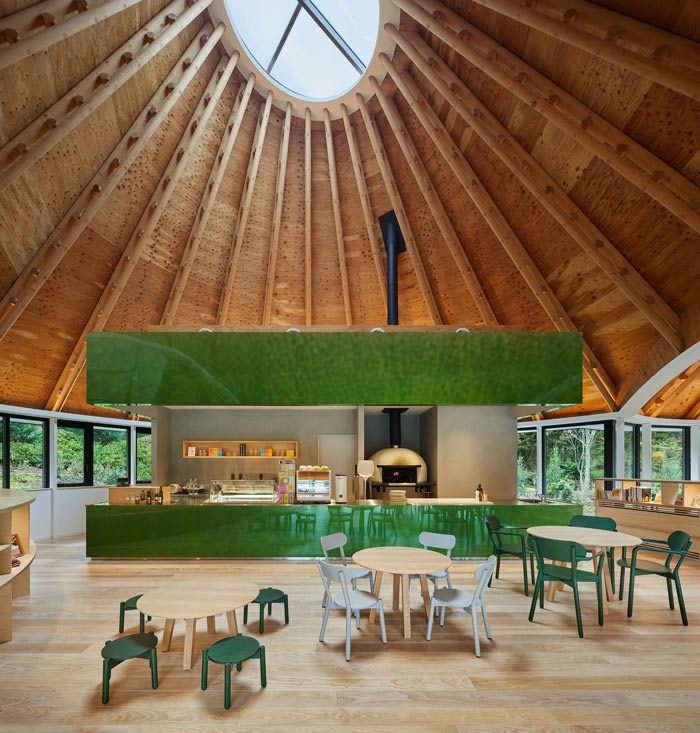 Here, the guests and kids can participate in food workshops and make various dishes based on fresh ingredients grown in the hotel's own premises. Guests can prepare pickles or jams as well as pizza in the pizza oven.
Here, the guests and kids can participate in food workshops and make various dishes based on fresh ingredients grown in the hotel's own premises. Guests can prepare pickles or jams as well as pizza in the pizza oven.
Also Read: Each Lumber Tile in the London Timber Pavilion is Cut, Laminated And Air-Pressed By Hand | Schiller Projects
Climbing Net in PokoPoko
There is a tall white net structure connected from the floor to all way up towards the cone top in the door playground. It serves as a play area for kids encouraging them to climb towards the skylight.
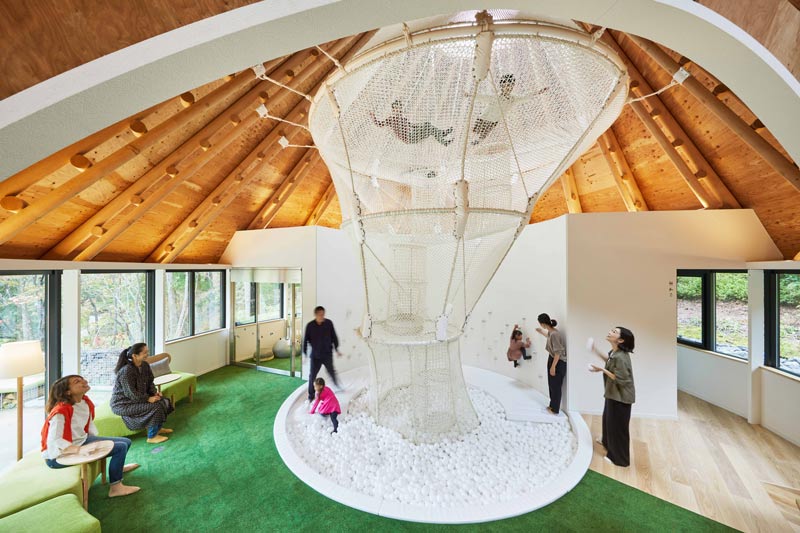 At the same time, the younger kids can play in the ball pit at its base. This cone also has the clubhouse's toilets, which are sectioned by a small climbing wall.
At the same time, the younger kids can play in the ball pit at its base. This cone also has the clubhouse's toilets, which are sectioned by a small climbing wall.
Adult's Space Features A Fire Pit
The other side of the oculus contains an adult's cone that provides enough relaxing space for parents. It is centreed around an open fireplace surrounded by green modular furniture designed by Klein Dytham Architecture as part of its Dora Dora furniture collection.
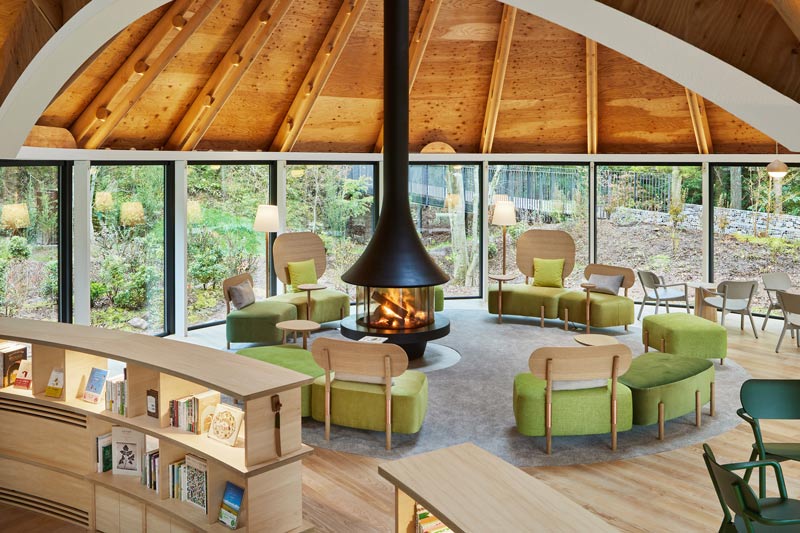 The seating system can be customised with vibrant fabric choices and a variety of accessories to clip on. The central and adult cone both open out onto the roof ahead of the clubhouse, where there is more seating area and a firepit.
The seating system can be customised with vibrant fabric choices and a variety of accessories to clip on. The central and adult cone both open out onto the roof ahead of the clubhouse, where there is more seating area and a firepit.
Also Read: Seashell House made with reclaimed timber | WAFAI Architecture | SURFACES REPORTER
Although the three cones seem to have their structure, they are actually connected. The use of mid-level bookshelves does the partitions between the central and the side cones, creating an excellent visual connection between the fireplace and the playground.
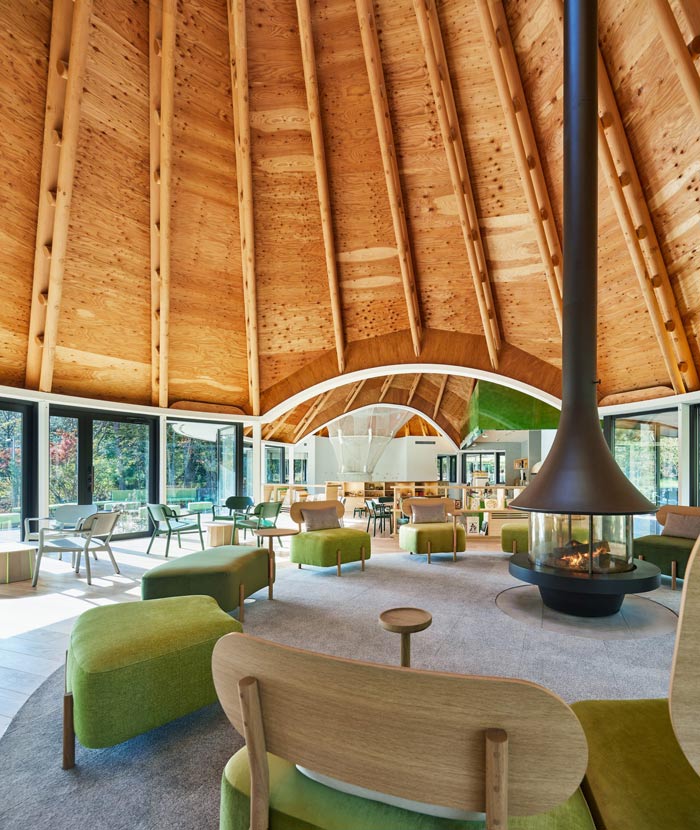
Even though the three sections of the clubhouse seem to have their own structure, they are in fact connected. The divisions between the central circle and the two on the sides are separated by the use of mid-level bookshelves, allowing for a visual connection between the playground and the fireplace.
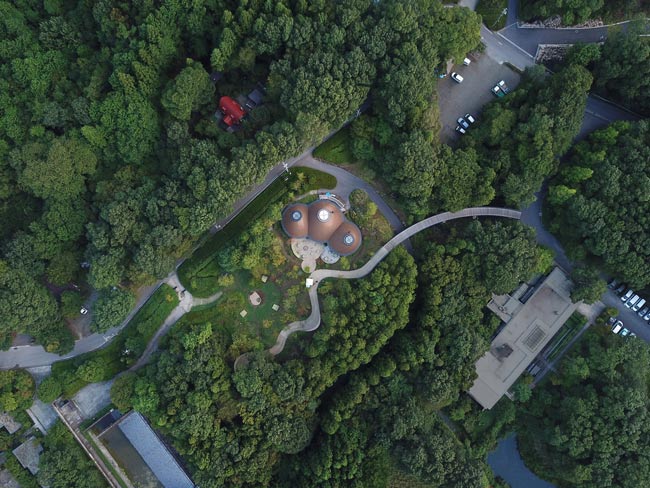
This is such a beautiful and lively place, seamlessly connecting to the lush forest outside. It indeed makes anyone want to spend some time here amidst nature, even on a rainy day. Isn't it? Let us know your thoughts about this magical place.
Project Details
Project Name: PokoPoko Clubhouse
Location: Tochigi, Japan
Area: 300 sqm
Architect: Klein and Dytham Architects
Info and photo courtesy: Klein Dytham Architecture
More Images and Diagrams
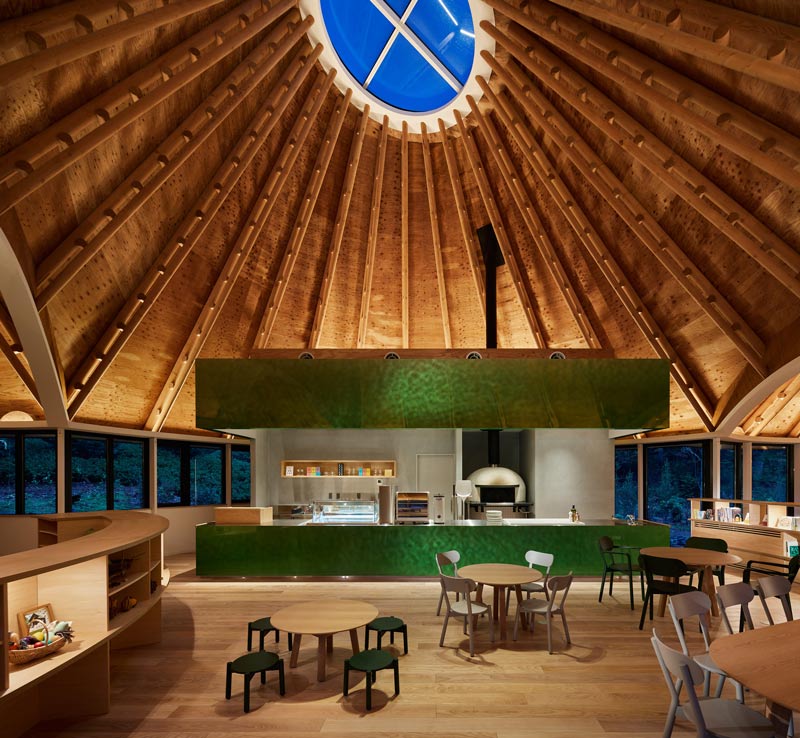
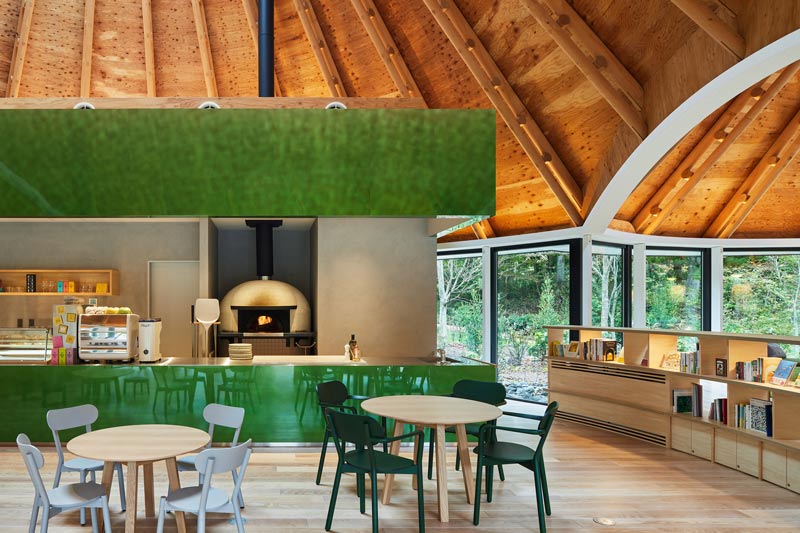
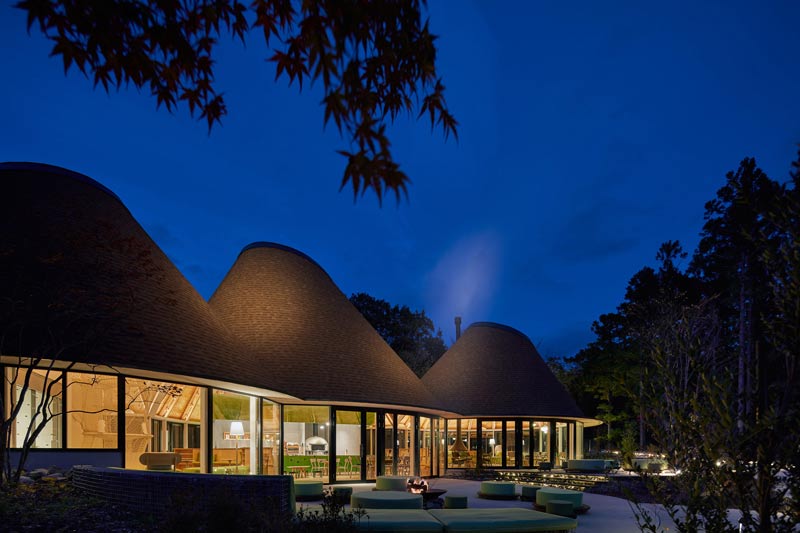
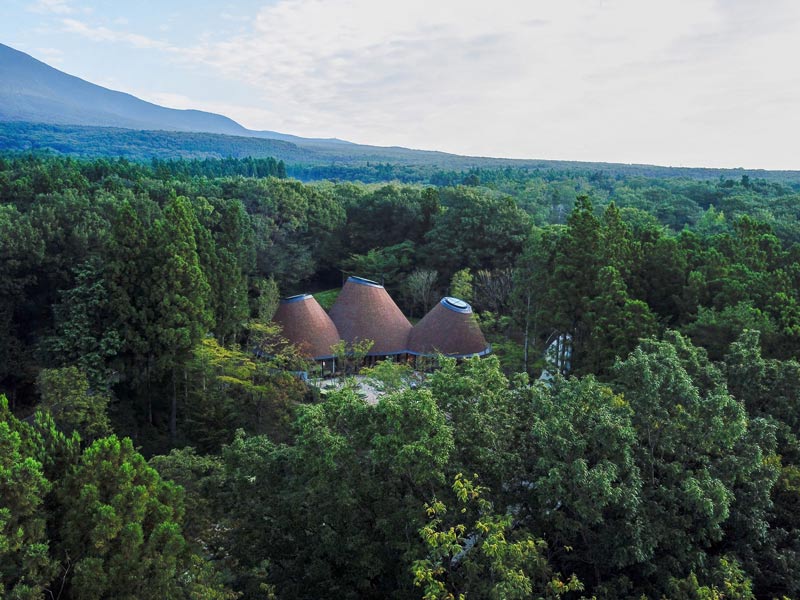
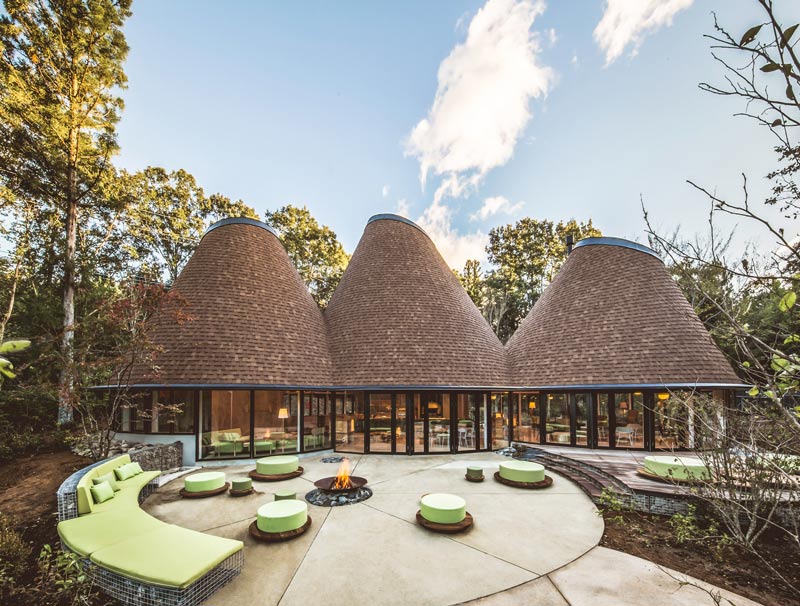
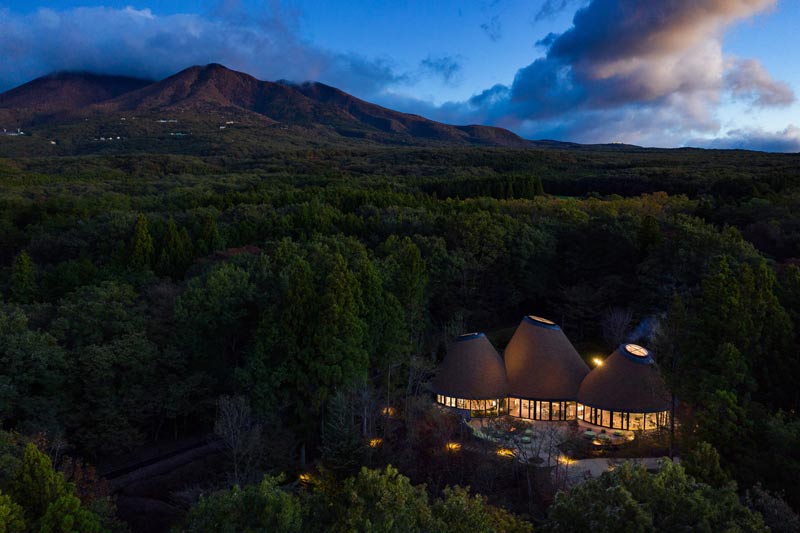
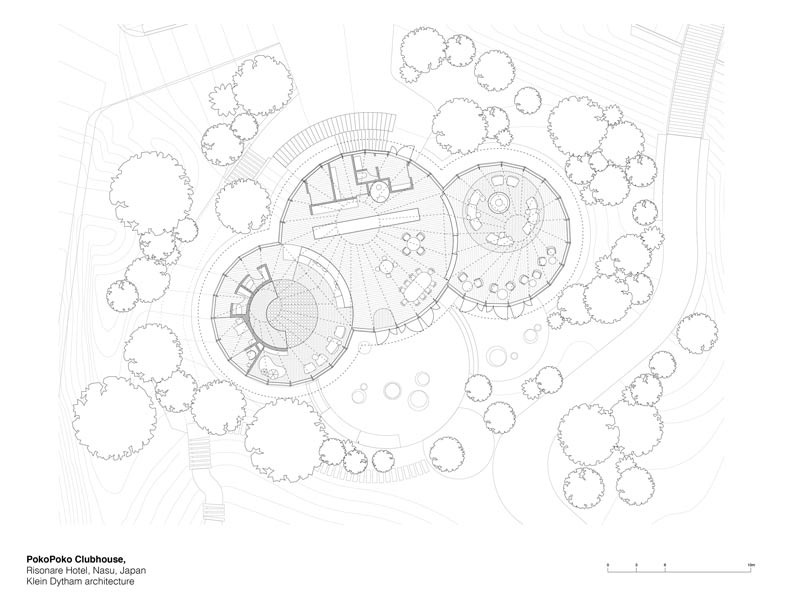 Keep reading SURFACES REPORTER for more such articles and stories.
Keep reading SURFACES REPORTER for more such articles and stories.
Join us in SOCIAL MEDIA to stay updated
SR FACEBOOK | SR LINKEDIN | SR INSTAGRAM | SR YOUTUBE| SR TWITTER
Further, Subscribe to our magazine | Sign Up for the FREE Surfaces Reporter Magazine Newsletter
You may also like to read about:
This Tiny Prefab Home, Made From Cross-Laminated Timber, Unfolds in 3 Hours | Brette Haus
Mass Timber Architecture: Benefits and Common Misconceptions
Kengo Kuma’s Timber-Wrapped Tower in Sydney, Australia | The Exchange
and more...