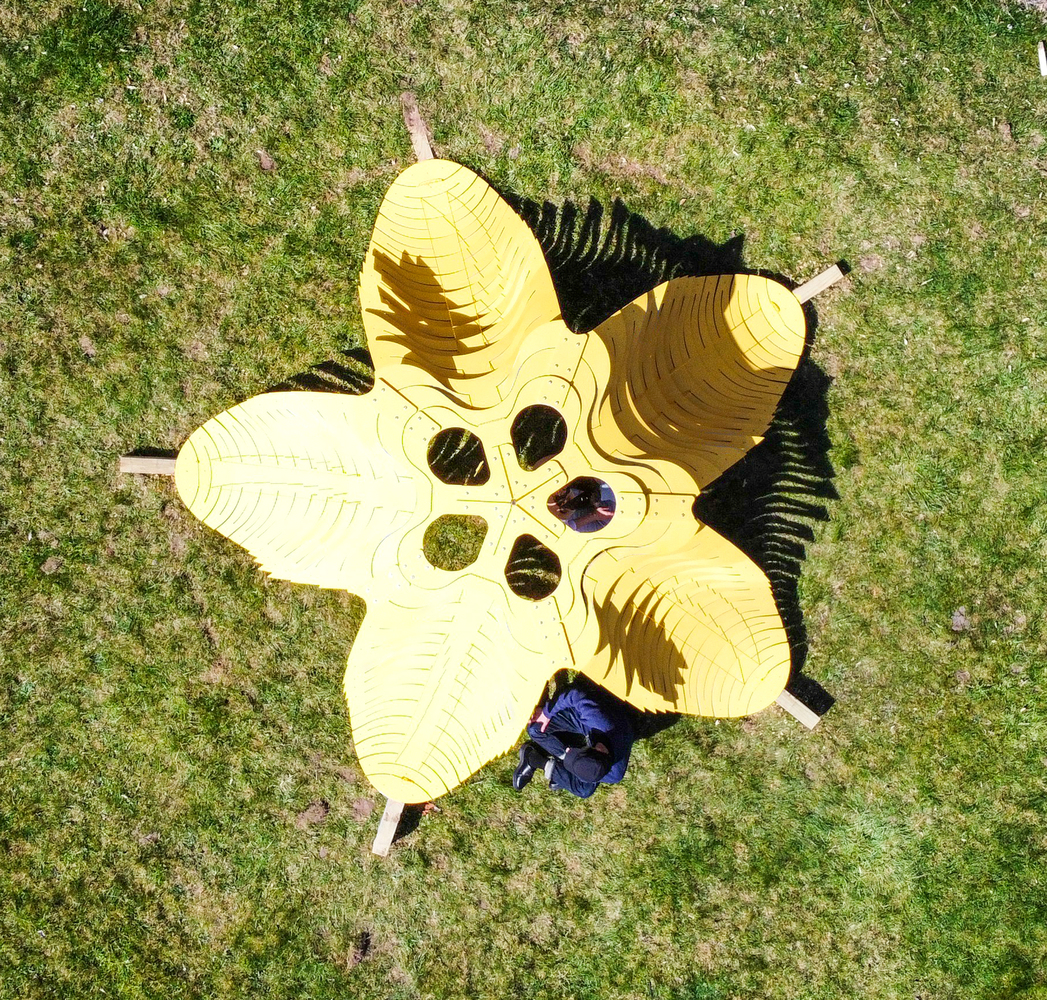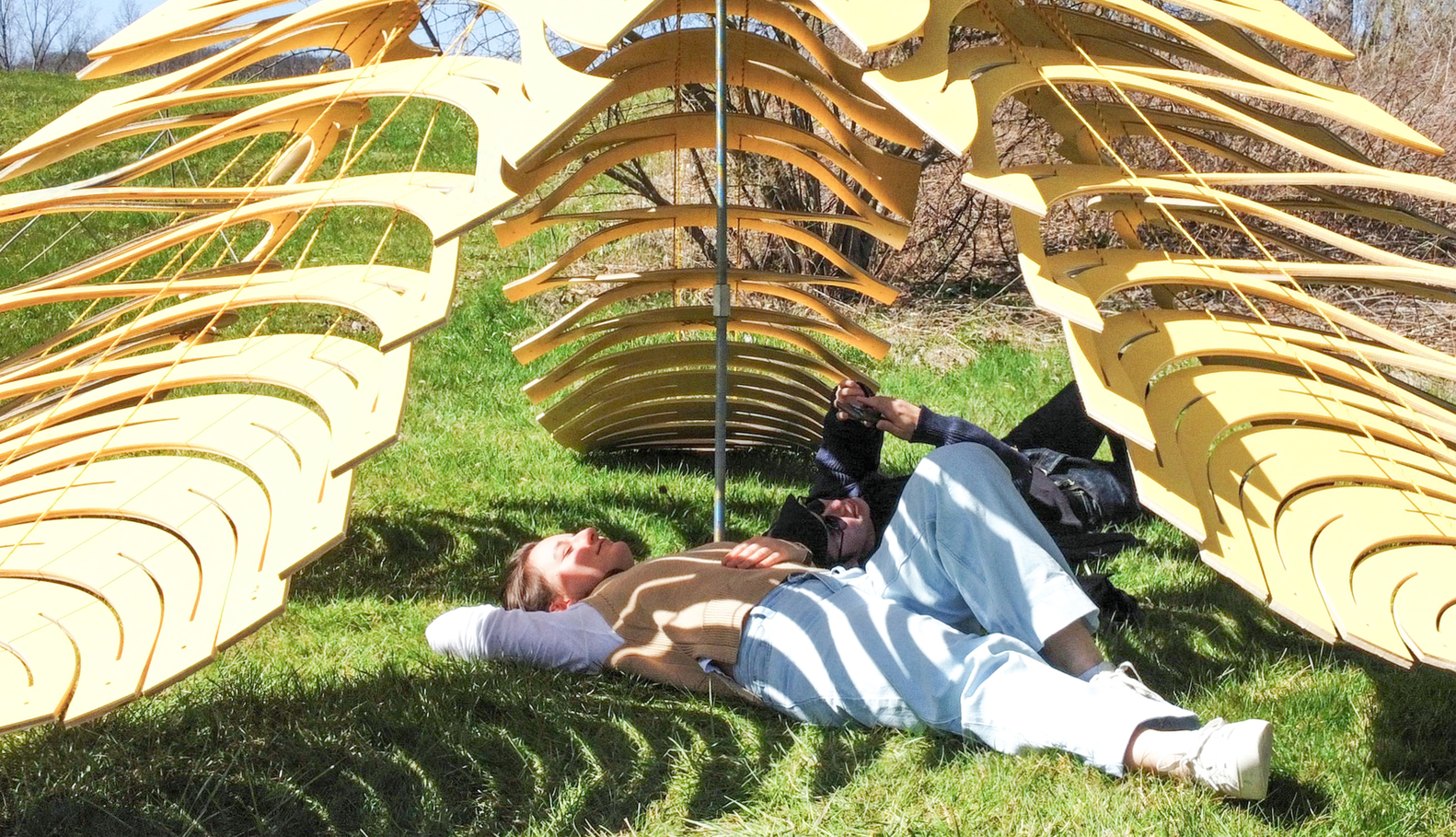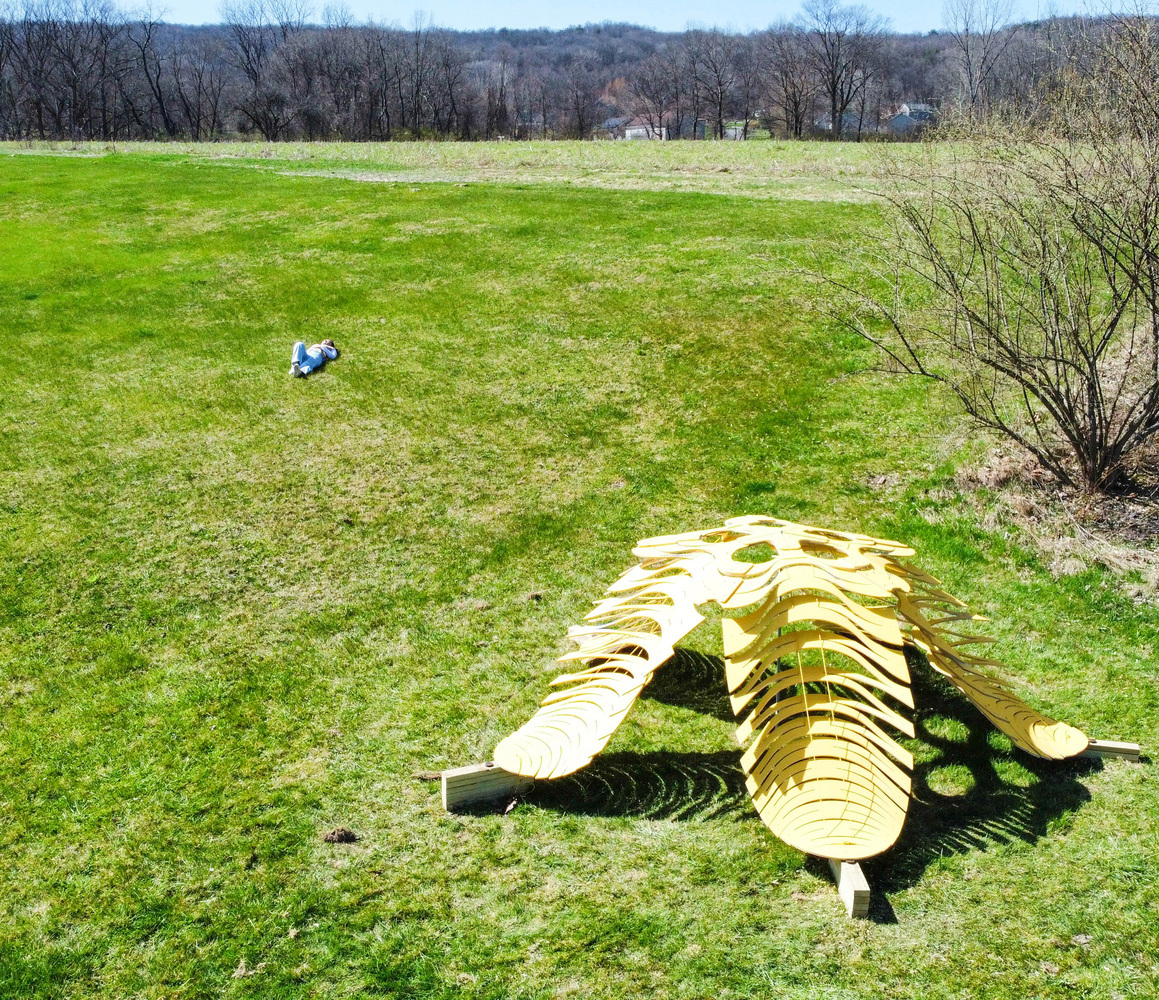
FLIM-FLAMS (Force-Lifted, Timber, Flat-Laminated Shells) are self-assembling timber shells created by etching radial cut patterns into flat plywood sheets. These sheets are laminated and stretched upward, forming deployable wooden tents. Advanced digital software simulates the deformation of these flat geometries, optimized with radial patterns, when lifted from a central axis. Read more details about this pavilion on SURFACES REPORTER (SR):
 The FLIM-FLAMS process was developed by Neal Lucas Hitch for his master’s dissertation at Cornell University, guided by Sasa Zivkovic and Leslie Lok. It was constructed in partnership with The Soil Factory, a non-profit in Ithaca, New York, promoting experimental sustainable practices.
The FLIM-FLAMS process was developed by Neal Lucas Hitch for his master’s dissertation at Cornell University, guided by Sasa Zivkovic and Leslie Lok. It was constructed in partnership with The Soil Factory, a non-profit in Ithaca, New York, promoting experimental sustainable practices.
Innovative Timber Bending with Minimal Waste
Unlike steel, plastic, or concrete, wood is difficult to mold or cast, making complex bending challenging and wasteful.
 FLIM-FLAMS uses computational tools to enhance hand-building techniques, producing flat-fabricated, rapidly deployable timber shells with minimal waste.
FLIM-FLAMS uses computational tools to enhance hand-building techniques, producing flat-fabricated, rapidly deployable timber shells with minimal waste.
Computational Design and Self-Assembly Process
The design of FLIM-FLAMS begins with coding radial patterns based on biological principles and cutting them into flat geometries. These are virtually simulated to mimic self-assembly. The construction involves etching these patterns into plywood sheets using a CNC mill, laminating the sheets into a 15-foot diameter flat sheet, and threading a central rod through a hexagonal nut. As the nut is lifted 60 inches, the plywood self-assembles into a vaulted shape.
 The result is a timber construction method that transforms rigid wood into a flexible membrane for complex bending.
The result is a timber construction method that transforms rigid wood into a flexible membrane for complex bending.
The milled plywood panels act as giant wooden springs, transforming into curved, bending-active vaults when lifted from the center.
 FLIM-FLAMS demonstrates timber's versatility for rapidly deployable, multi-curving structures with minimal waste. It combines digital processes with physical techniques to create innovative, sustainable design solutions.
FLIM-FLAMS demonstrates timber's versatility for rapidly deployable, multi-curving structures with minimal waste. It combines digital processes with physical techniques to create innovative, sustainable design solutions.
Project Details
Project Name: FLIM-FLAMS (Force-Lifted, Timber, Flat-Laminated Shells)
Office Name: i/thee & Neal Lucas Hitch
Lead Architects: Neal Lucas Hitch
Completion Year: 2024
Gross Built Area (m2/ ft2): 200 ft2
Project Location: Ithaca, New York
Photo Credits: Thanut “Hint” Sakdanaraseth