
Earthscape Studio combines fold architecture, sustainable techniques, and earthen craftsmanship to create a 2BHK farmhouse that harmonizes with its verdant surroundings - reports SURFACES REPORTER (SR).
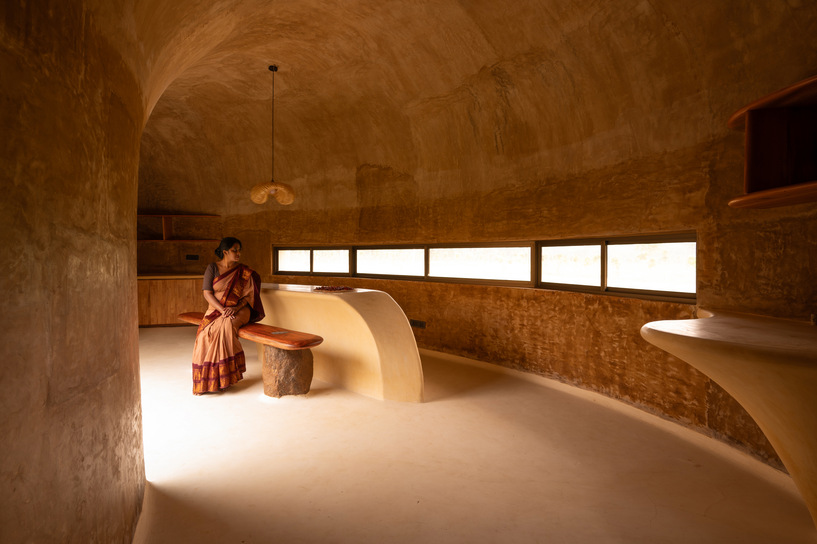 Nestled amidst a verdant expanse of mountains and dense woods of coconut and palm trees, Earthscape Studio’s latest creation is a testament to sustainable architecture. Spanning 12 acres of flat terrain with no significant natural features, the site inspired a design philosophy that balances 25% construction with 75% nature. Sustainability, as envisioned here, goes beyond planting trees—it's about creating a symbiotic relationship between the built environment and its surroundings.
Nestled amidst a verdant expanse of mountains and dense woods of coconut and palm trees, Earthscape Studio’s latest creation is a testament to sustainable architecture. Spanning 12 acres of flat terrain with no significant natural features, the site inspired a design philosophy that balances 25% construction with 75% nature. Sustainability, as envisioned here, goes beyond planting trees—it's about creating a symbiotic relationship between the built environment and its surroundings.
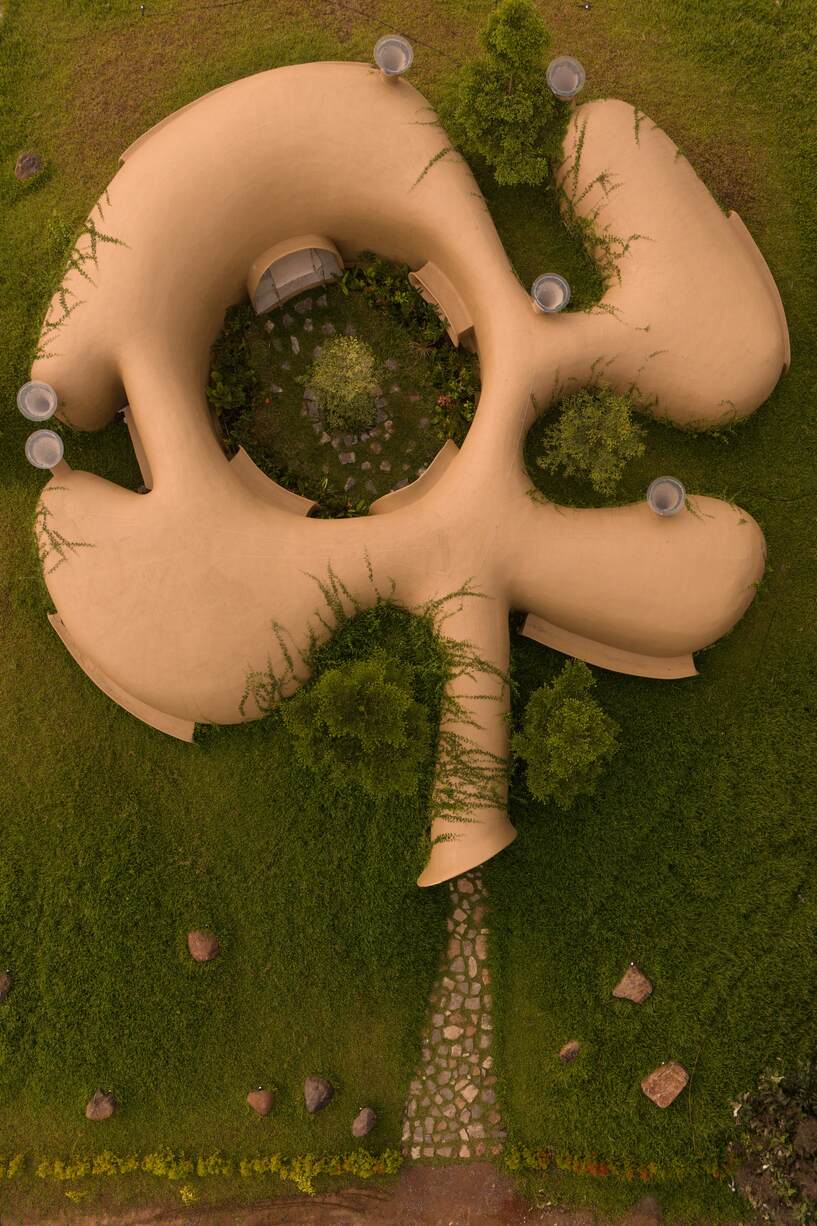 The farmhouse employs an innovative construction technique called fold architecture, minimizing carbon emissions. Its self-sustaining 4½-inch shell gracefully folds and flows in fluidic forms, supported by a series of arches. The exterior is finished with thappi plaster, while the interior boasts mud plaster, eliminating the need for columns or beams. This seamless and organic structure exemplifies Earthscape Studio’s commitment to earthen architecture.
The farmhouse employs an innovative construction technique called fold architecture, minimizing carbon emissions. Its self-sustaining 4½-inch shell gracefully folds and flows in fluidic forms, supported by a series of arches. The exterior is finished with thappi plaster, while the interior boasts mud plaster, eliminating the need for columns or beams. This seamless and organic structure exemplifies Earthscape Studio’s commitment to earthen architecture.
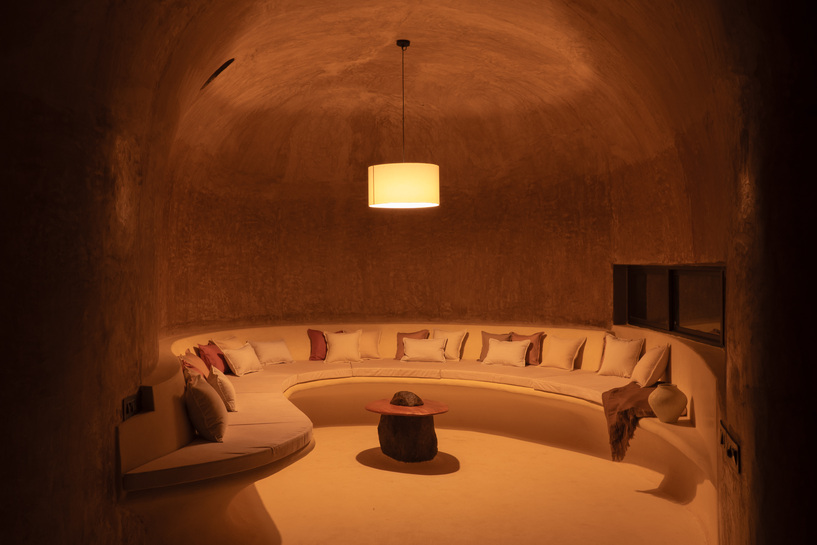 Traditional craftsmanship plays a pivotal role in this design. Lime plaster flows across floors and furniture, offering a luxurious touch while maintaining indoor temperatures 3 degrees cooler than the outside environment. A verdant 7½-foot landscape surrounds the structure, providing natural insulation and structural support, crucial for the humid climate.
Traditional craftsmanship plays a pivotal role in this design. Lime plaster flows across floors and furniture, offering a luxurious touch while maintaining indoor temperatures 3 degrees cooler than the outside environment. A verdant 7½-foot landscape surrounds the structure, providing natural insulation and structural support, crucial for the humid climate.
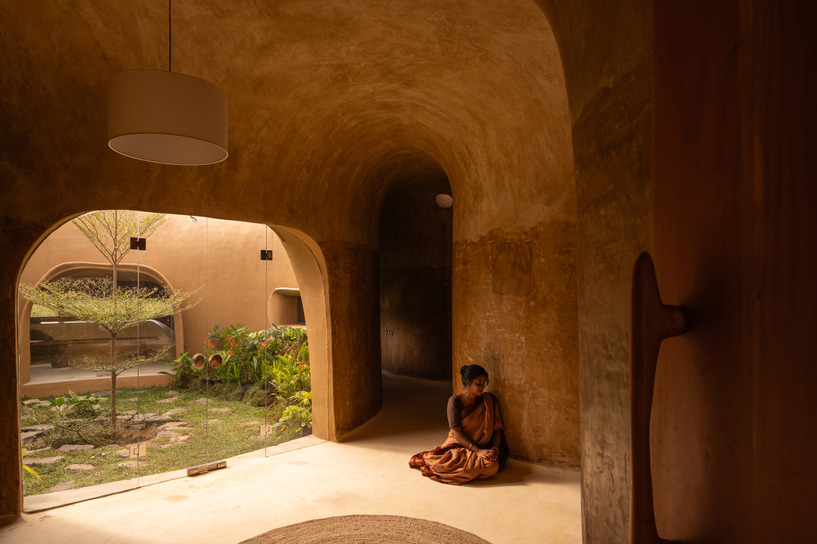 The 2BHK farmhouse surprises at every turn. Circular transitions evoke curiosity, while its folds and curves mimic the feeling of entering a cave, creating a wild yet comforting experience. Built-in furniture, including beds, bar counters, and seating, aligns with the structure’s organic forms. Arise finishes in bathrooms ensure water resistance without chemicals, while doors and cabinets crafted from scrap wood and stone elements carved on-site reinforce its eco-friendly ethos.
The 2BHK farmhouse surprises at every turn. Circular transitions evoke curiosity, while its folds and curves mimic the feeling of entering a cave, creating a wild yet comforting experience. Built-in furniture, including beds, bar counters, and seating, aligns with the structure’s organic forms. Arise finishes in bathrooms ensure water resistance without chemicals, while doors and cabinets crafted from scrap wood and stone elements carved on-site reinforce its eco-friendly ethos.
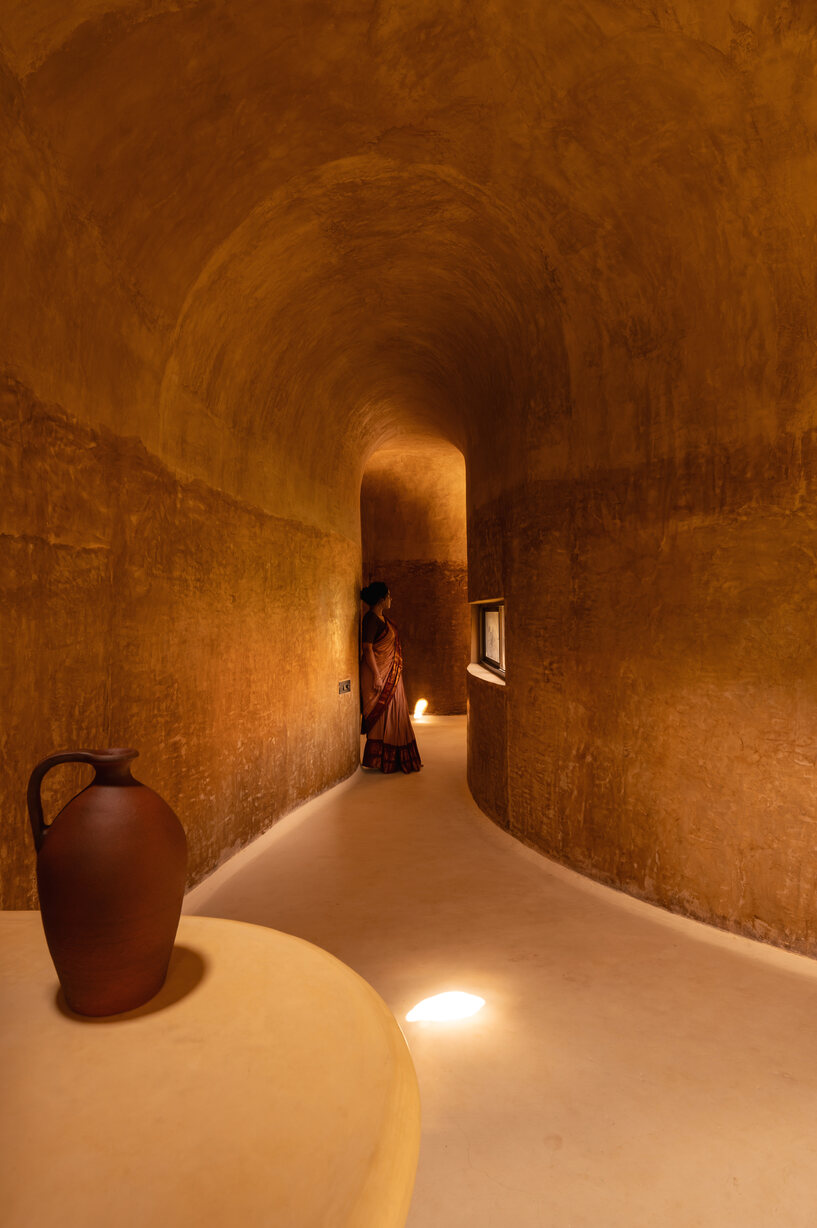 Strategic design choices enhance functionality. Windows and vent openings create a stack effect, circulating cool air and releasing hot air. A central courtyard, with varied openings, floods the interiors with natural light and ventilation, fostering a harmonious indoor-outdoor connection.
Strategic design choices enhance functionality. Windows and vent openings create a stack effect, circulating cool air and releasing hot air. A central courtyard, with varied openings, floods the interiors with natural light and ventilation, fostering a harmonious indoor-outdoor connection.
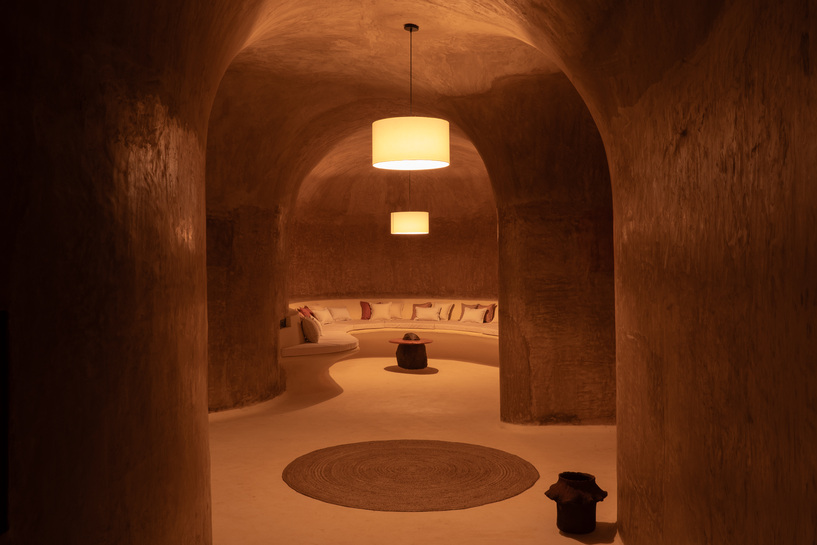 Earthscape Studio’s farmhouse is more than a home - it’s a celebration of sustainability, innovation, and craftsmanship. Lush greenery envelops the structure, transforming it into a sanctuary where architecture and nature coexist in perfect harmony.
Earthscape Studio’s farmhouse is more than a home - it’s a celebration of sustainability, innovation, and craftsmanship. Lush greenery envelops the structure, transforming it into a sanctuary where architecture and nature coexist in perfect harmony.
Firm Location: Coimbatore,Tamilnadu
Completion Year: 2024
Gross Built Area (m2/ ft2): 1450 sq.ft
Project Location: Mettupalayam, Coimbatore, Tamilnadu, India
Program / Use / Building Function: Farm House
Lead Architects: Petchimuthu Kennedy
Team: Petchimuthu Kennedy, Shivani Saran S K, Niha Ann Baby, Sowmiya Arul
About Earthscape Studio
Earthscape studio was established at 2022 where Ar. Petchimuthu Kennedy started practising earthen architecture, trying to connect bridge between nature and human.The main approach of our architecture towards the environment is to make a nature friendly built forms which has to be a research project creating and experimenting different techniques and use of different nature friendly materials in the building.