
Placed within a plotted development, very near to a National Highway in the city of Panipat, Haryana, “Saundha Gharaunda” is a simple house that resonates the characteristics of a very charming & humble couple who are about to embark upon retired life at a place they intend to call their home. Designed by Delhi-based Studio AVT or An-V-Thot Architects, entire house is planned around a beautiful central open to sky courtyard that get flushed with sunlight during the day bringing inside ever-charming energy at all times. The architects shared with SURFACES REPORTER (SR) more about the project. Take a look:
Also Read: MAATI: A Simple and Low-Maintenance Home by Bhopal-Based Interior Design Firm
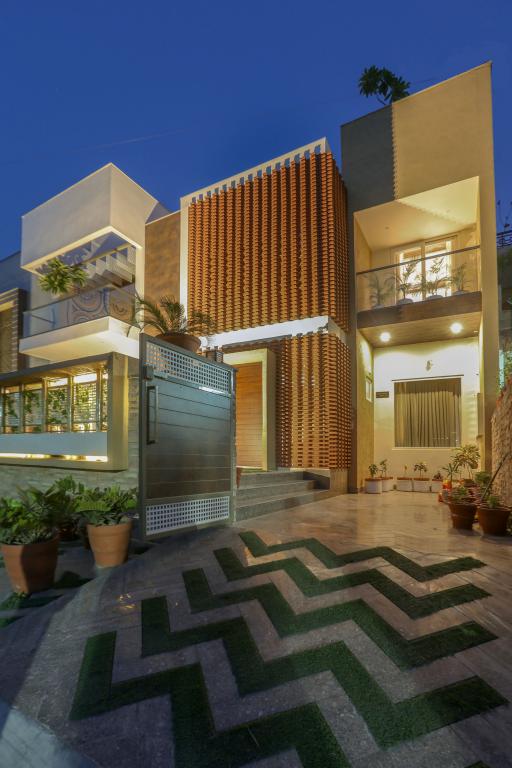
Nestled within a 350 sq Yard Plot boundary facing the West Direction, the house is a simple house that breathes.
Rectangular Volumes in the Facade
Standing between two adjacent plots on both sides, the Front Facade greets you with warmth & simplicity. The Boundary finished with stacked Dholpur Stone, has a floating planter with multiple segregated MS Jalis to hold the climbers, embedded within a concrete frame.
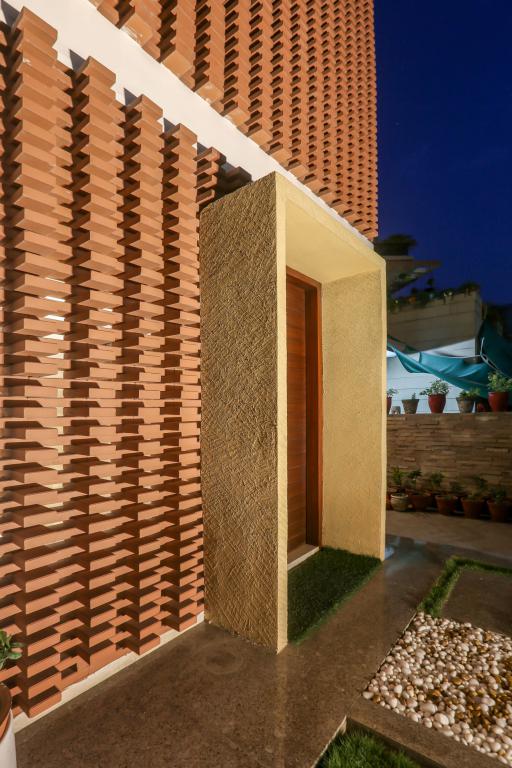 Staggered rectangular volumes add character to the Facade, dressed with a play of a double height Brick Jali, a semi-enclosed Terrace Garden & a recessed private balcony.
Staggered rectangular volumes add character to the Facade, dressed with a play of a double height Brick Jali, a semi-enclosed Terrace Garden & a recessed private balcony.
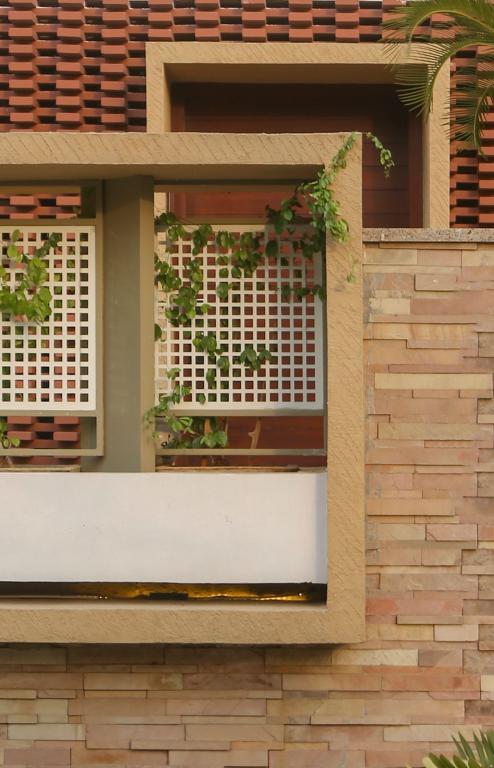 Rectangular pores of varied scale run throughout the facade, emerging as an inviting threshold between the Outdoor & Indoor spaces.
Rectangular pores of varied scale run throughout the facade, emerging as an inviting threshold between the Outdoor & Indoor spaces.
Also Read: A House That Gives Uber-Luxe Vibes to the Inhabitants | The Auura Interior Design Studio | Rajkot | Adani Shantigram
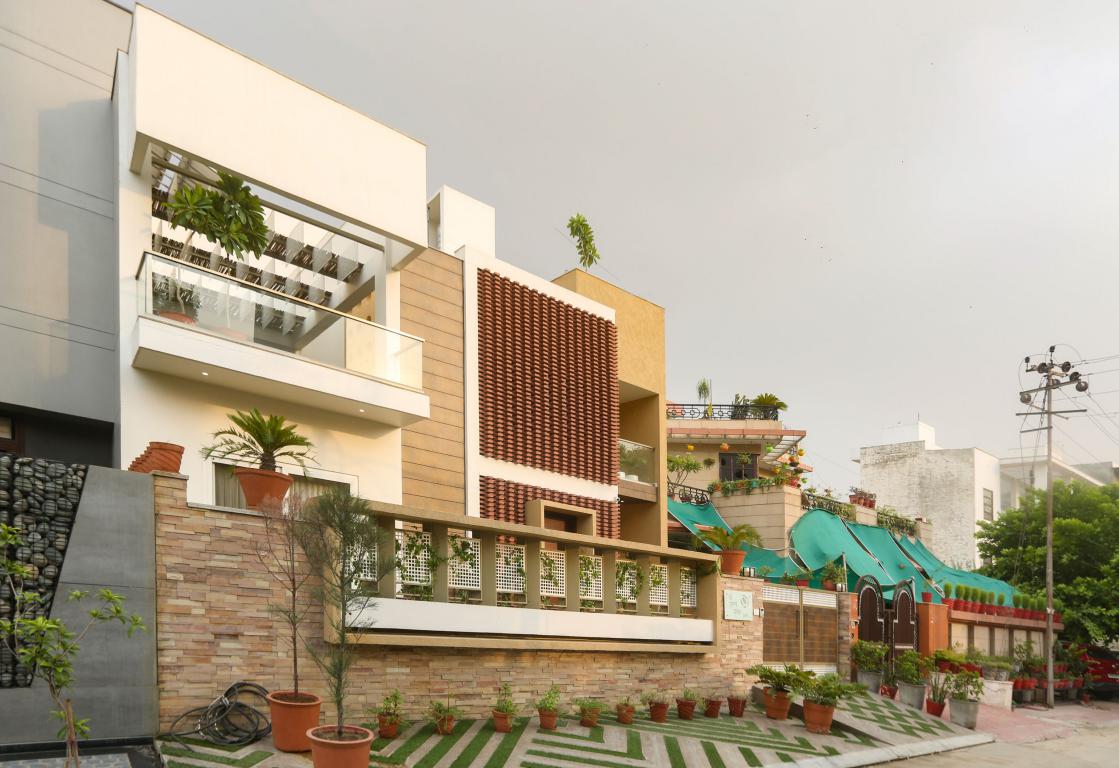
Central Courtyard- The Focal Point
In principle, this house's planning has an invert looking character, where the central open to sky courtyard becomes the focal point and every other space is planned around it.
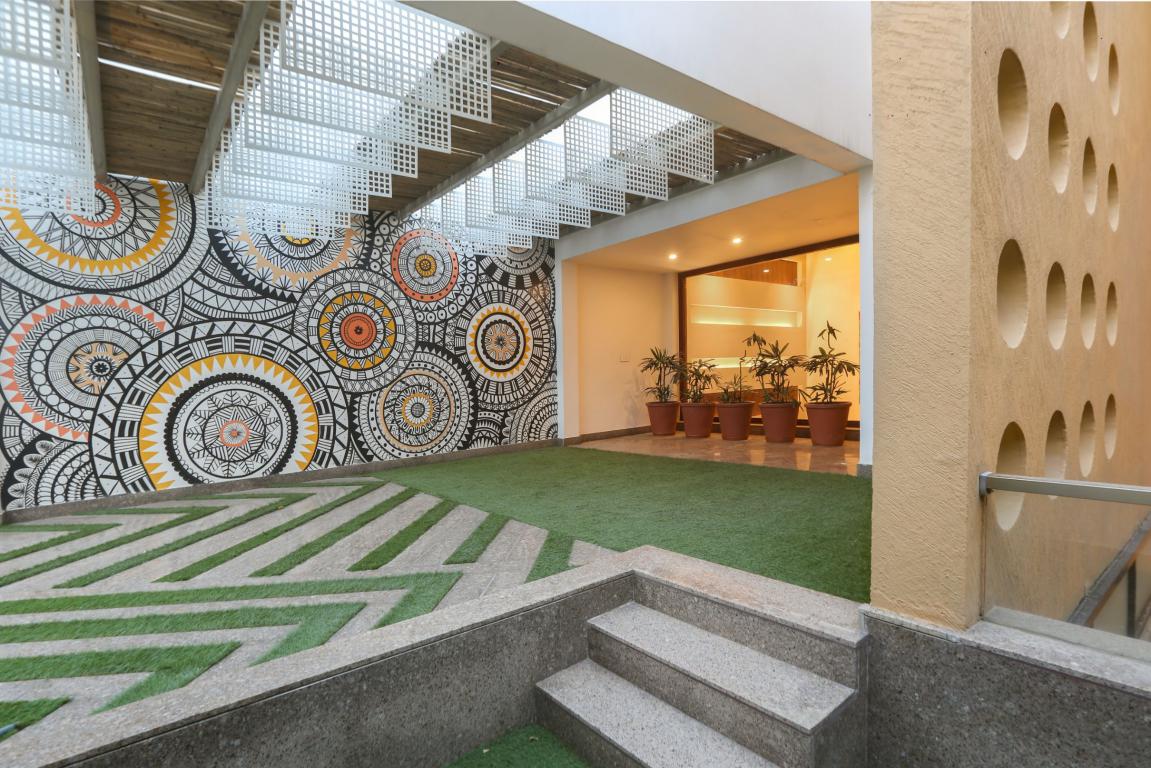 This Moonlit courtyard in the night gets flushed with sunlight during the day bringing inside an ever-charming energy at all times.
This Moonlit courtyard in the night gets flushed with sunlight during the day bringing inside an ever-charming energy at all times.
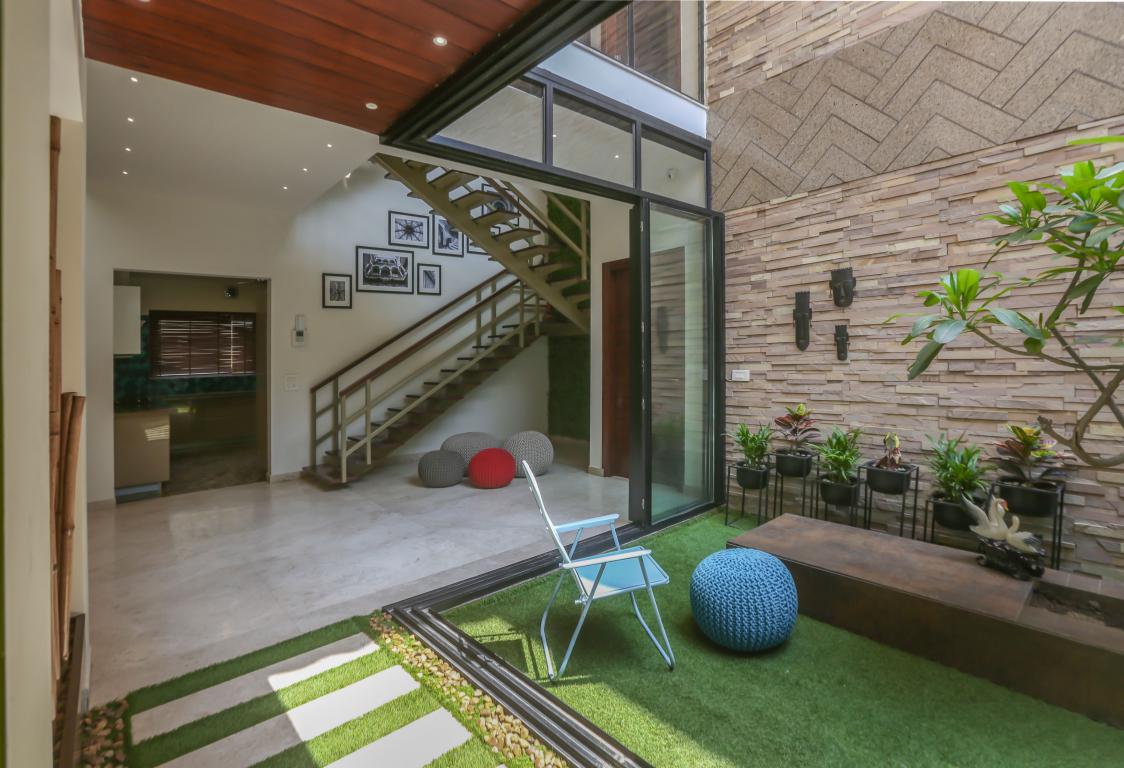 The Court’s enclosure is made of retractable Glass & Aluminium Partitions, for it to become the indoors when needed or stay as an outdoor space within the indoors at one’s discourse.
The Court’s enclosure is made of retractable Glass & Aluminium Partitions, for it to become the indoors when needed or stay as an outdoor space within the indoors at one’s discourse.
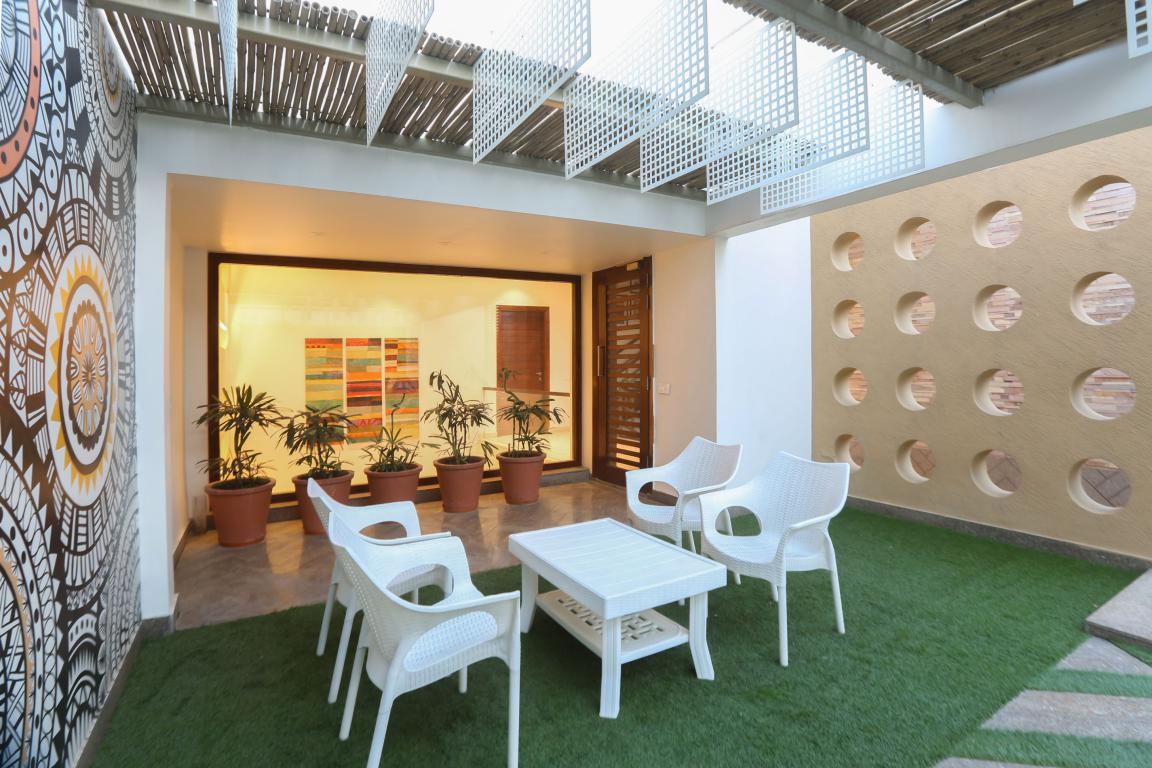
Entryway
The entry to the house brings you inside a Foyer with a Powder Room enclosed within Brick Jali.
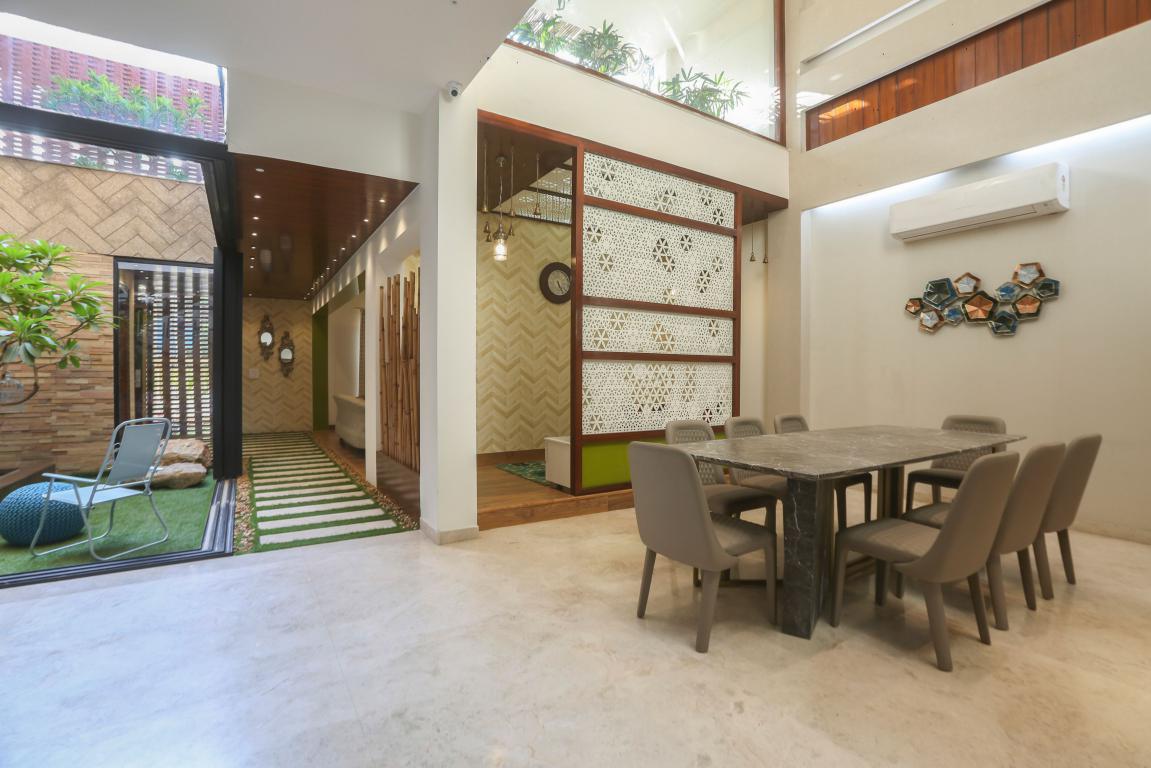 The Foyer is then guided through linear lines on the Floor & the Ceiling, taking you to a formal Living Room, which then opens its arms wide towards the Central Courtyard.
The Foyer is then guided through linear lines on the Floor & the Ceiling, taking you to a formal Living Room, which then opens its arms wide towards the Central Courtyard.
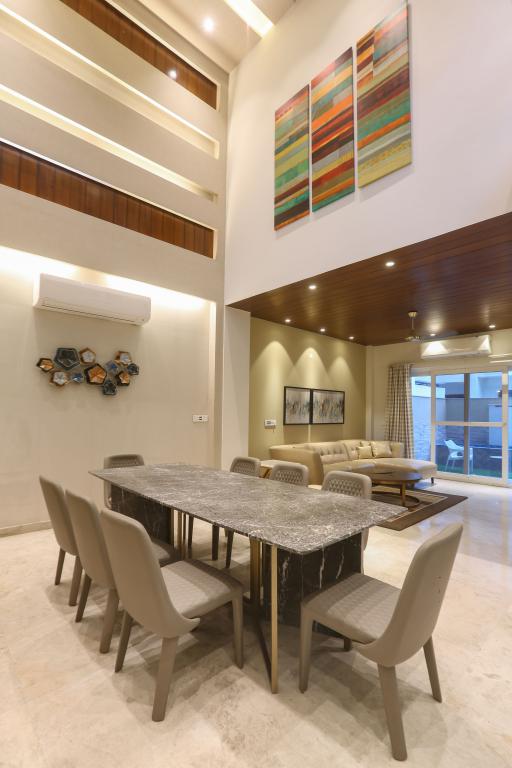
A raised Puja Sthal along the passageway sits between the formal Living Room on one side & the Dining Area on the other while glancing over the Court.
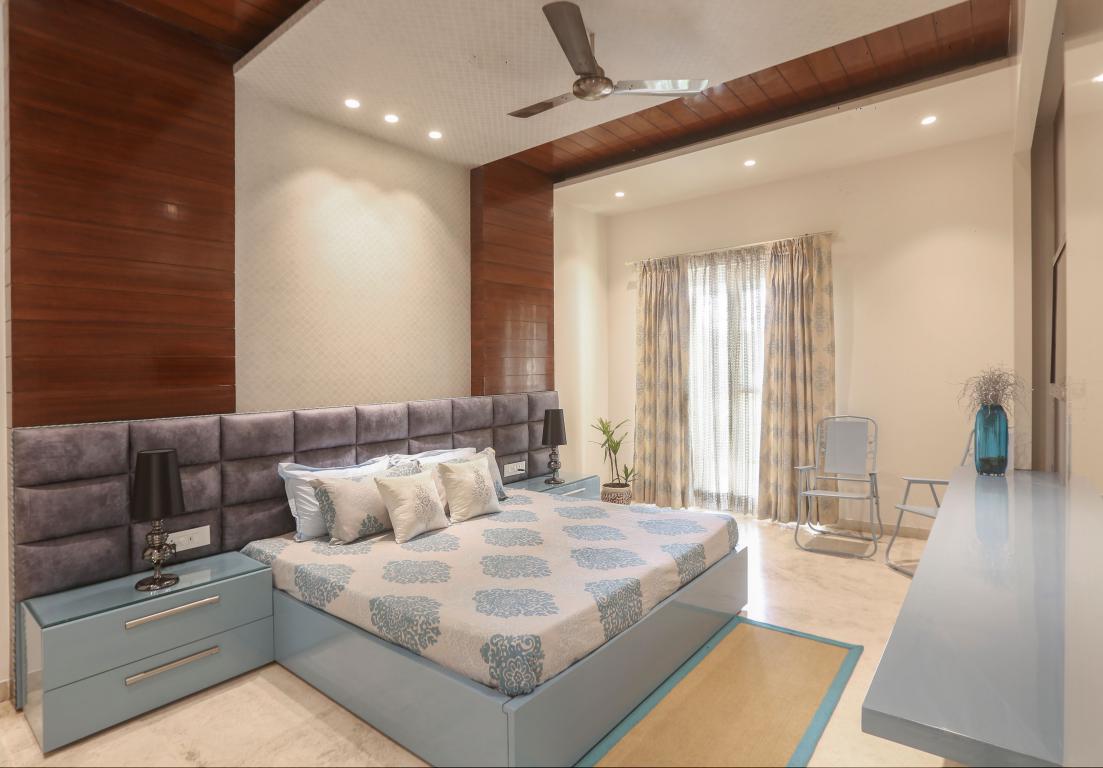
A Family Lounge leading to the rear Lawn, is placed adjacent to the dining area. This floor also houses the Kitchen, a Staircase and a Master Bedroom with dress & a washroom.
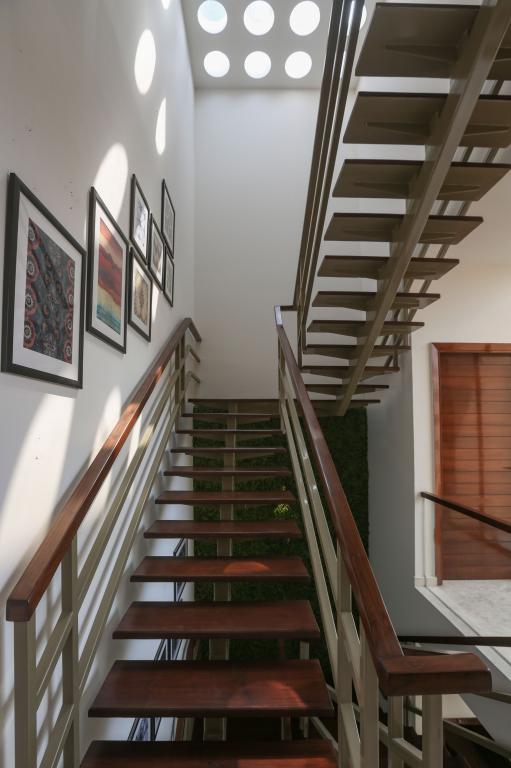 The Staircase with a black & white story board on its wall, lands you onto a Bridge at the Upper Floor Level.
The Staircase with a black & white story board on its wall, lands you onto a Bridge at the Upper Floor Level.
Also Read: A Living Home Interior Design For A Couple Who Are in Their Mid-Fifties | Juhu | Mumbai
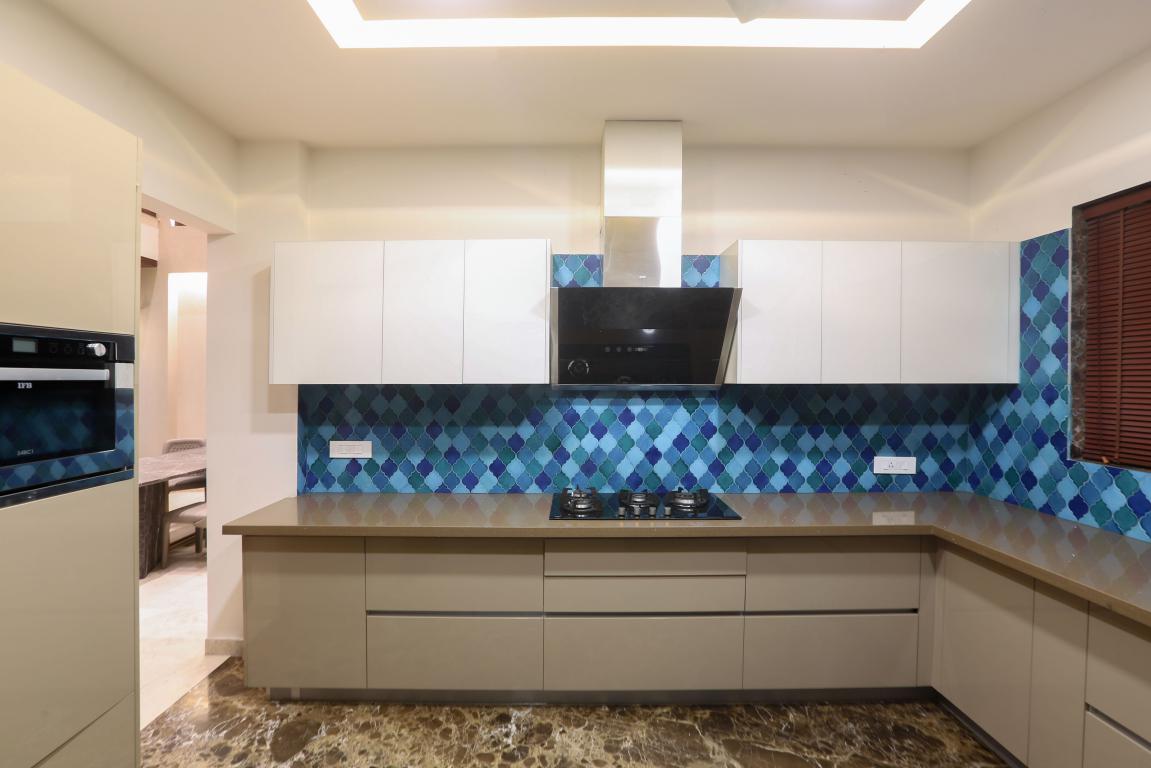
This L-Shaped Bridge leading to 2 Bedrooms for the 2 daughters of the Couple as well as the Terrace Garden, sits within a Double Height Dining Area, Open to Sky Courtyard & a Staircase. A Kitchenette is placed at one end of the Bridge to cater to two Bedrooms & the Terrace Garden on this Floor.
The Terrace Garden
The Terrace Garden on the First Floor is a story with many characters, with each character playing its part to bring forth a serene experience.
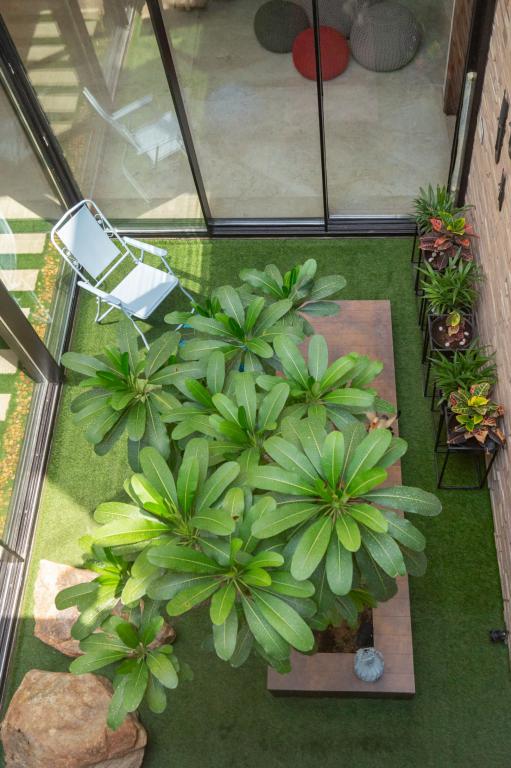
Design intentions to fragment the harsh sunlight & filter the South-West heat gain in order to create a pleasant environment, led to the creation of a variety of guiding pores for sunlight to remain in restrained capacity while giving shadows a sense of dimension.
A wall with Circular Punctures, Brick Jali Wall, Stacked Bamboo Sticks, Suspended Jali in MS Sheet and Champa Plants come together to bring comfort from Sun while forming a beautiful composition together.

A hand-painted Artwork using Zentangle method onto a wall defining this terrace's stretch, cheerfully becomes the centre of attraction bringing youthful energy to the whole area.
Also Read: The Interiors of Amazon BLINK Designed by Ultraconfidential Design Takes Inspiration from West With a Touch of East
Vibrant Colour Palette
Splashes of Yellow, Peach & Orange onto intertwined circular patterns help to establish a sense of Joy amongst the inhabitants. The Terrace Garden on this Floor also has a beautiful & interactive relation with the Central Courtyard on the Ground Floor by being placed adjacent to each other.
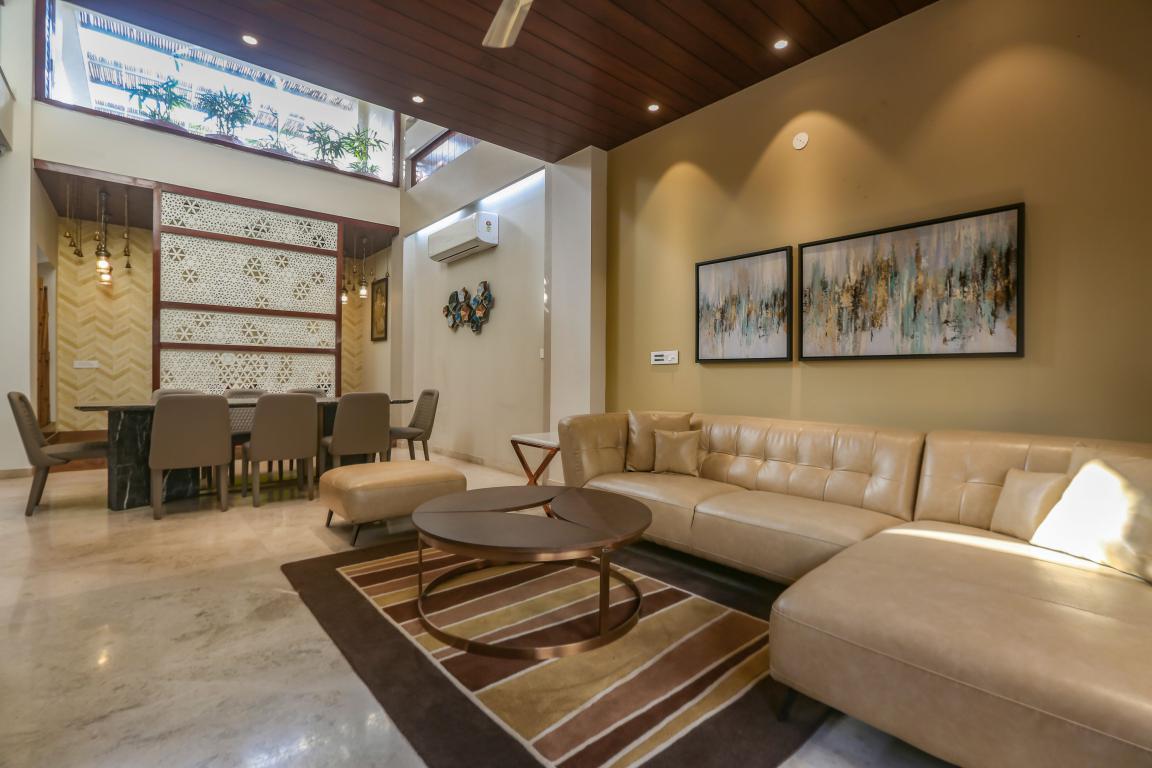
The complete house has a minimalistic approach for interiors so that focus is not diverted from courtyards & green spaces.
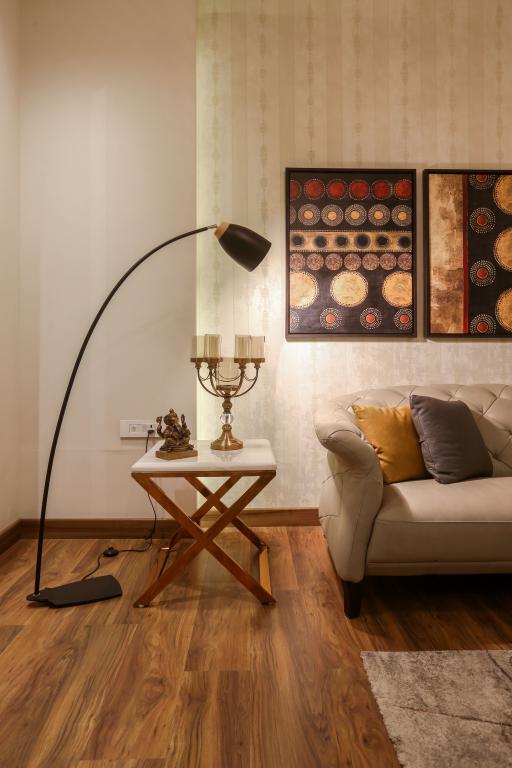
These green spaces have a power to continuously change their nature because of sunlight & natural landscape.
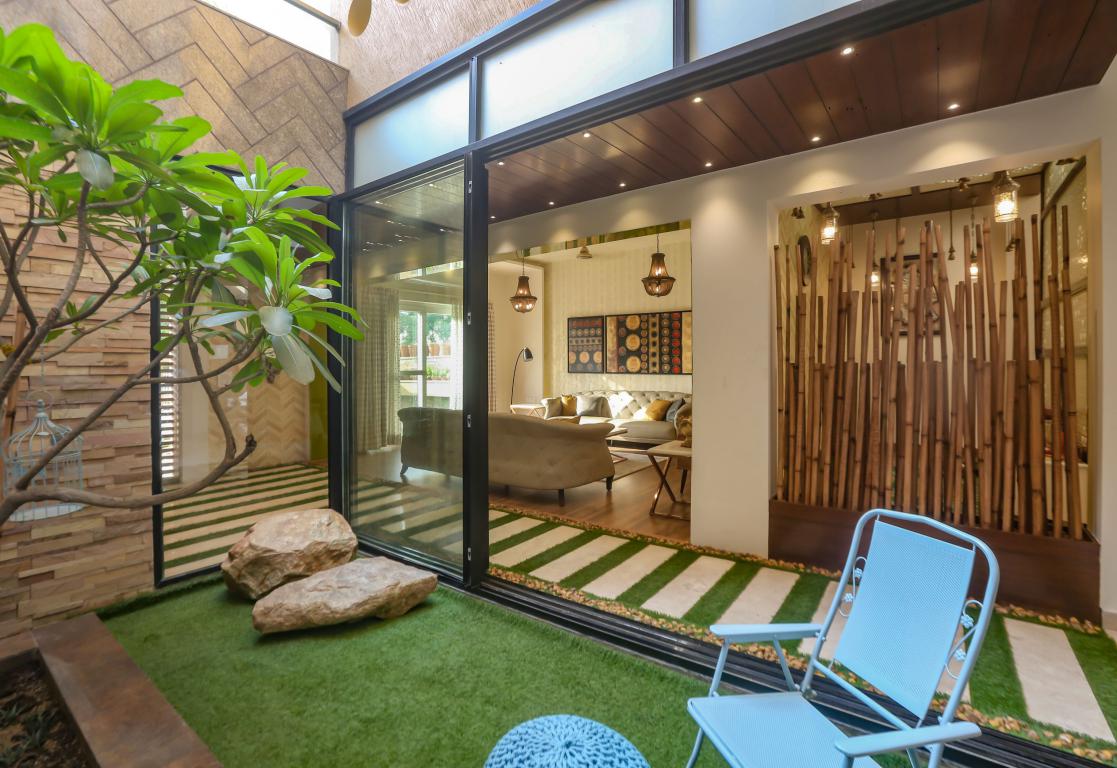 Every day, every minute, the view in the frame changes, making it surreal & unaffected with the artificially done up, and keeping the earthen raw nature at its core.
Every day, every minute, the view in the frame changes, making it surreal & unaffected with the artificially done up, and keeping the earthen raw nature at its core.
Project Details:
Architecture Firm: Studio An-V-Thot Architects
Built-up Area: 2650 Sq ft
Completion: May 2019
Location: Panipat, Haryana
Design Team: Ankita Sweety, Pratyoosh Chandan, Ridhima, Gaurav, Shanmukh, Sujata, Tavleen, Abhinav
Client: Naresh Sardana
Picture Credits: Aadit Basu
About the Firm
Studio An-V-Thot Architects Pvt. Ltd. is a national Award winning Architectural & Interior design firm in Delhi initiated by Architect Ankita Sweety & Pratyoosh Chandan. Founded in 2010, the firm has taken up and completed several Architectural and Interior projects of varied nature, scale and sizes till now.
Keep reading SURFACES REPORTER for more such articles and stories.
Join us in SOCIAL MEDIA to stay updated
SR FACEBOOK | SR LINKEDIN | SR INSTAGRAM | SR YOUTUBE | SR TWITTER
Further, Subscribe to our magazine | Sign Up for the FREE Surfaces Reporter Magazine Newsletter
You may also like to read about:
An Eye-Catching Terracotta Bricks Screen Covers The Facade of this Ahmedabad Home | Dreamscape Architects
A Serene Home For Three Generations Layered in South Indian Temple Complex | Between Spaces | Bangalore | Cuckoo’s Nest
A 3D Printed Bio Based Micro Home for a Post Covid Future by Oliver Thomas and Amey Kandalgaonkar
And more…