
Located in Rajasthan, this distinctive school featuring red-coloured angled walls and walkways is designed by Sanjay Puri Architects. The firm created multiple open and enclosed spaces to offer shade and relief from the hot climate of the city that sometimes exceed 35 degrees Celsius (95°F). Further, the structure is energy-efficient as the entire electrical power requirement of the school is generated by the residual energy of a cement plant nearby. In addition, the entire water is recycled & reused. The firm shared with SURFACES REPORTER (SR) more about the project. Scroll down to read:
Also Read: The Northstar Nest in Gujarat is A Kindergarten School Encompassing Double Height Spaces, Classrooms and Playground
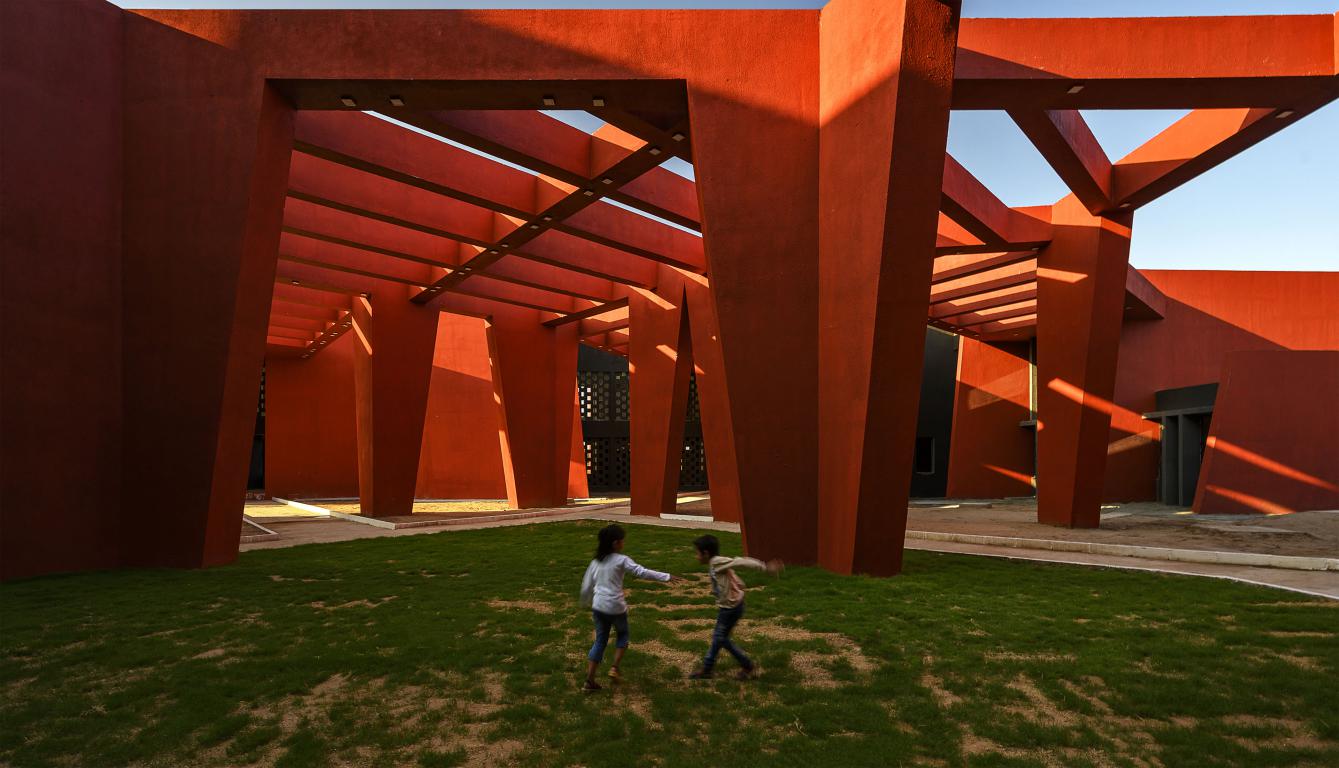
Imbibing the organic character of Indian villages & old cities, the Rajasthan School is a low rise 3 level school with open, enclosed and semi enclosed spaces of varying volumes.
North Oriented Classrooms
Taking cognizance of the desert climate of its location with temperatures in excess of 35°C for most of the year, each of the classrooms are north oriented to derive indirect sunlight.
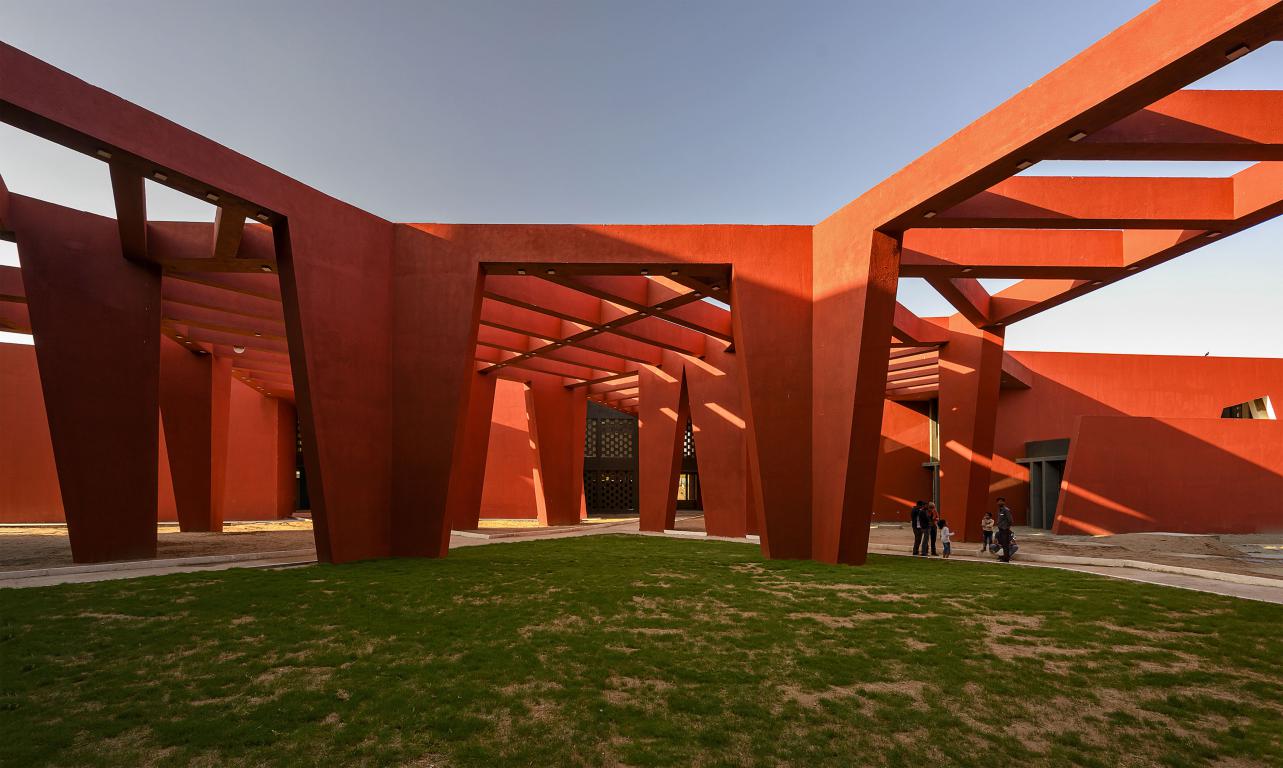
The auditorium, primary school and administration space occupy the southern side of the plot opening into a large sheltered open area towards the north beyond which the secondary school classrooms, library & cafeteria are located.
Also Read: A Fascinating Copper Facade for Business School in Massachusetts by BIG
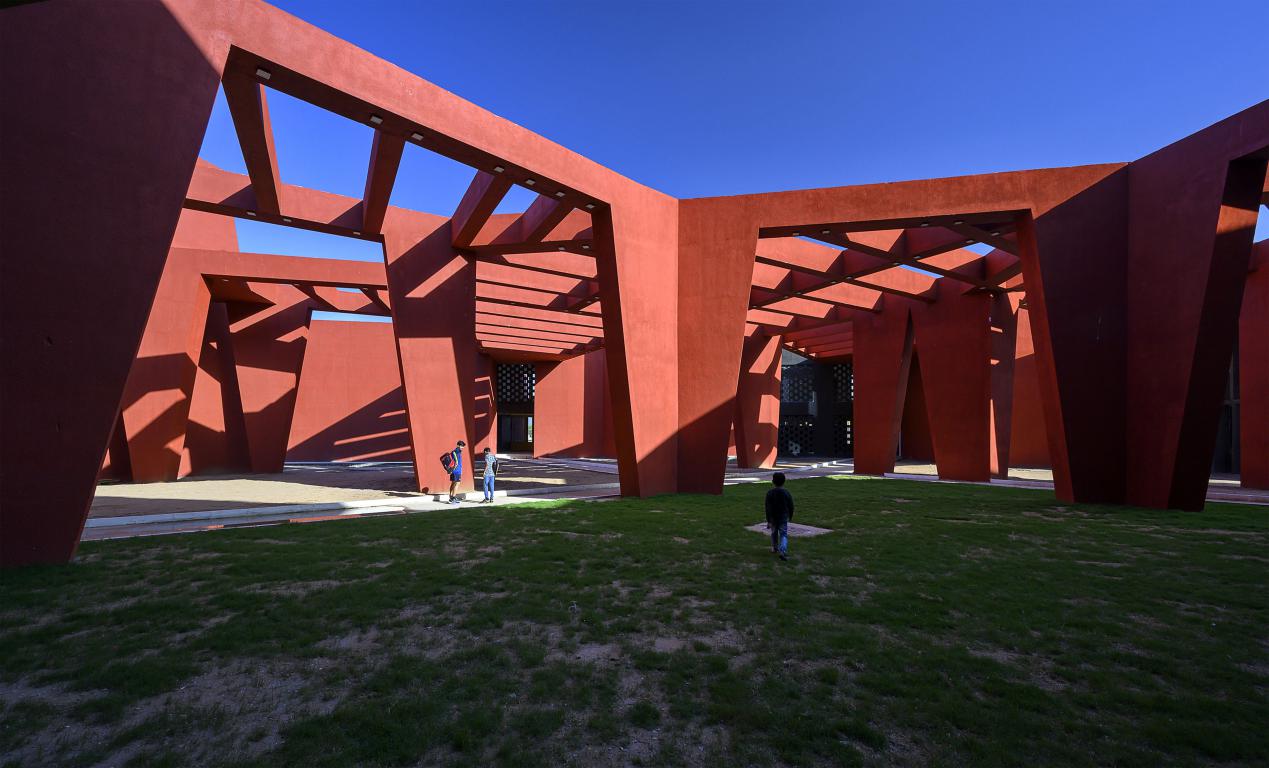
The semi-sheltered courtyard has multiple angular pathways, connecting the two parts of the school with landscaped play spaces that foster engagement.
Multiple Sun-Breakers and Linear Frames
Traversed by a series of linear trapezoidal frames and sun-breakers, this focal area has a constantly changing shadow pattern depending on the sun direction throughout the day.
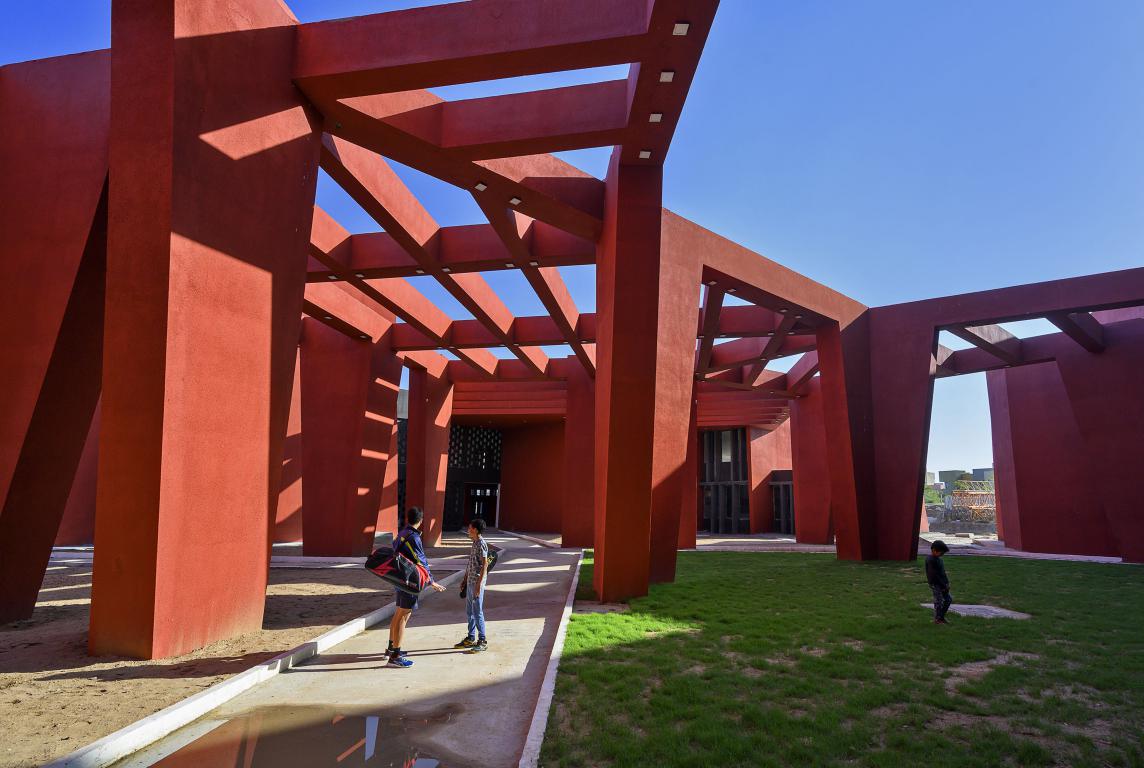
The layout is intentionally fragmented allowing open landscaped spaces to be interspersed with the school’s learning spaces.
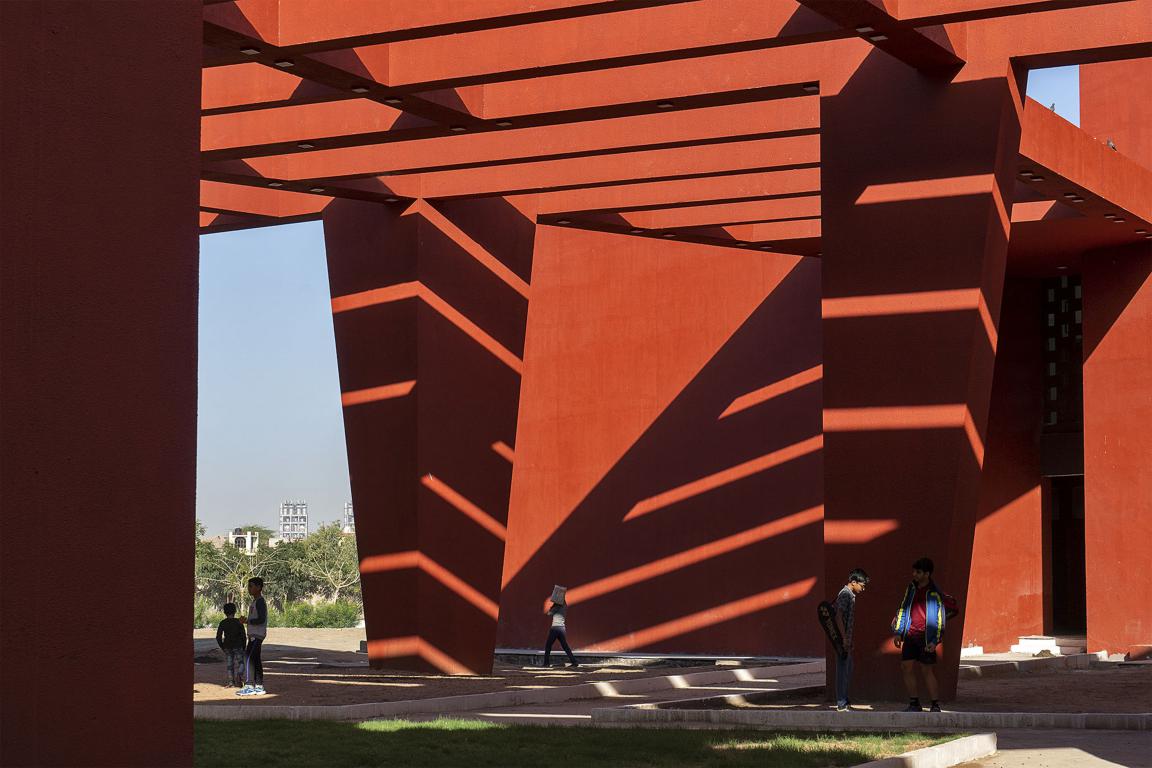
The entire school opens towards a multipurpose playground & athletics track on the northern side.
Natural Ventilation and Reduced Heat Gain
The entire circulation is through open naturally ventilated corridors traversing & skirting the focal semi sheltered landscaped court in the centre.
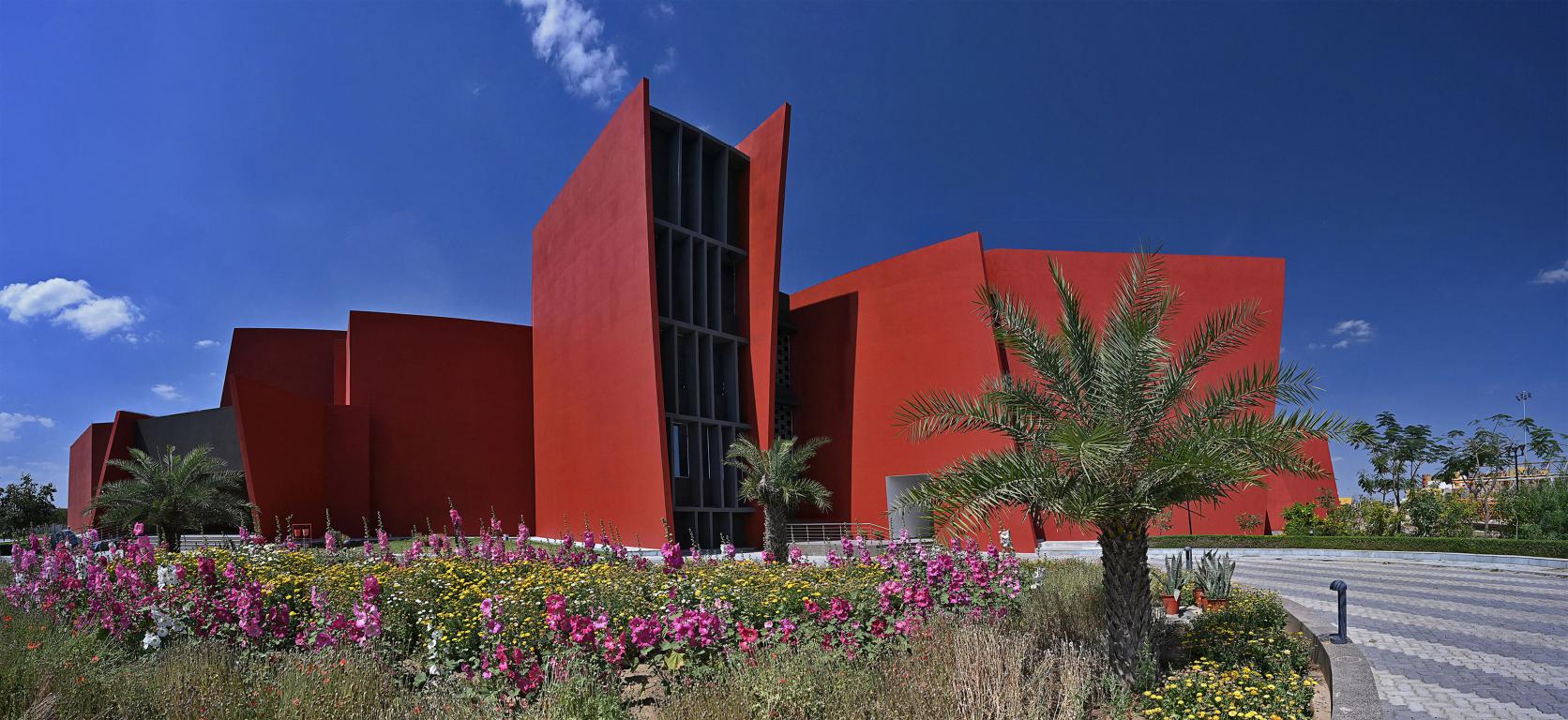
Also Read: Shanmugam Associates Takes Cues From Stepped Wells of Gujarat To Design Courtyard of the Northstar School | Rajkot
Angled vertical walls act as sun breakers to reduce heat gain from the east, west & south sides generating cooler internal spaces.
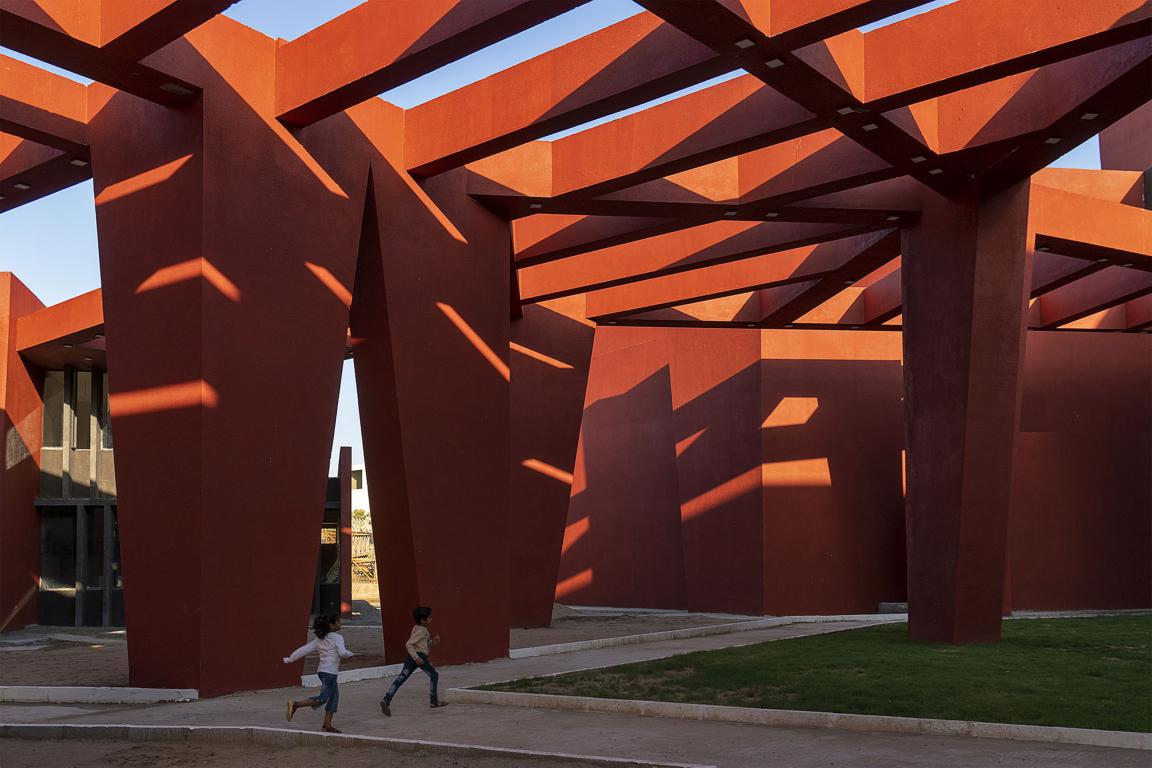
Energy-Efficient Building
The complete electrical power requirement is generated by the residual energy of a cement plant nearby. In addition, the entire water is recycled & reused. The building by its design is thus extremely energy efficient.
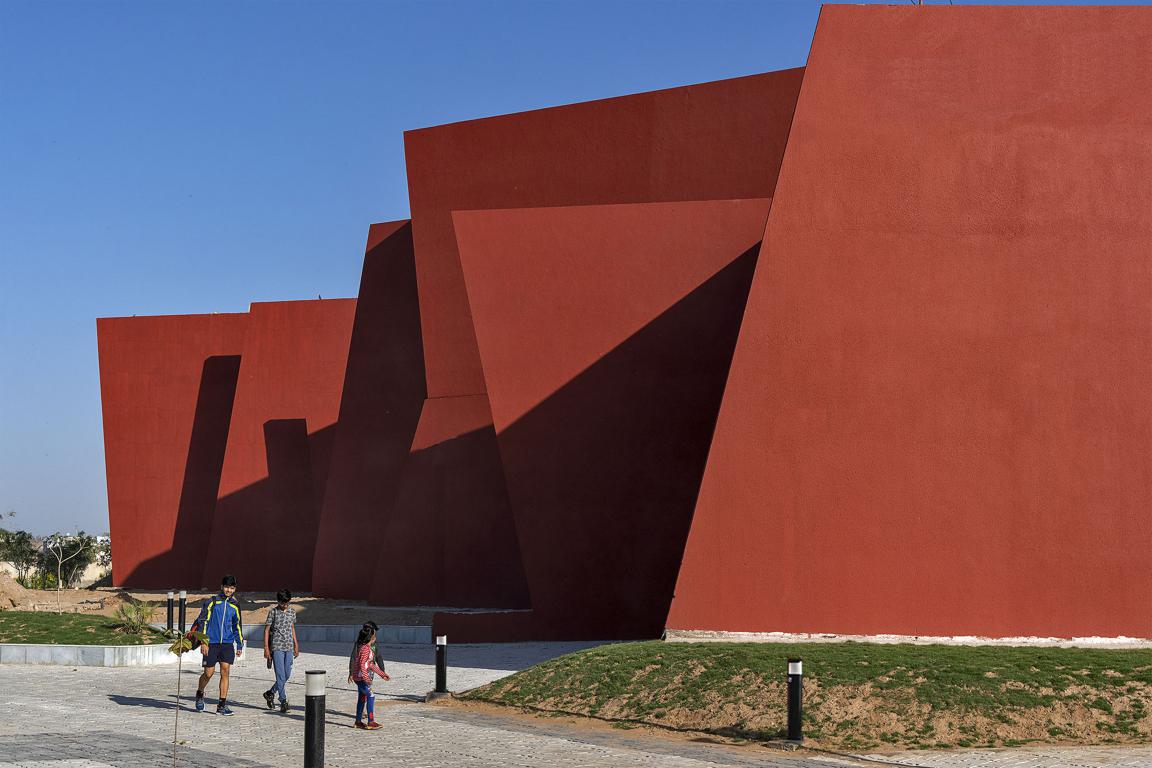
The organic layout creates a different character to each part of the school orienting each space with different views & different perceptions.
Also Read: Dipen Gada’s ‘Old School’ Will Take You Back Down the Memory Lane | DGA
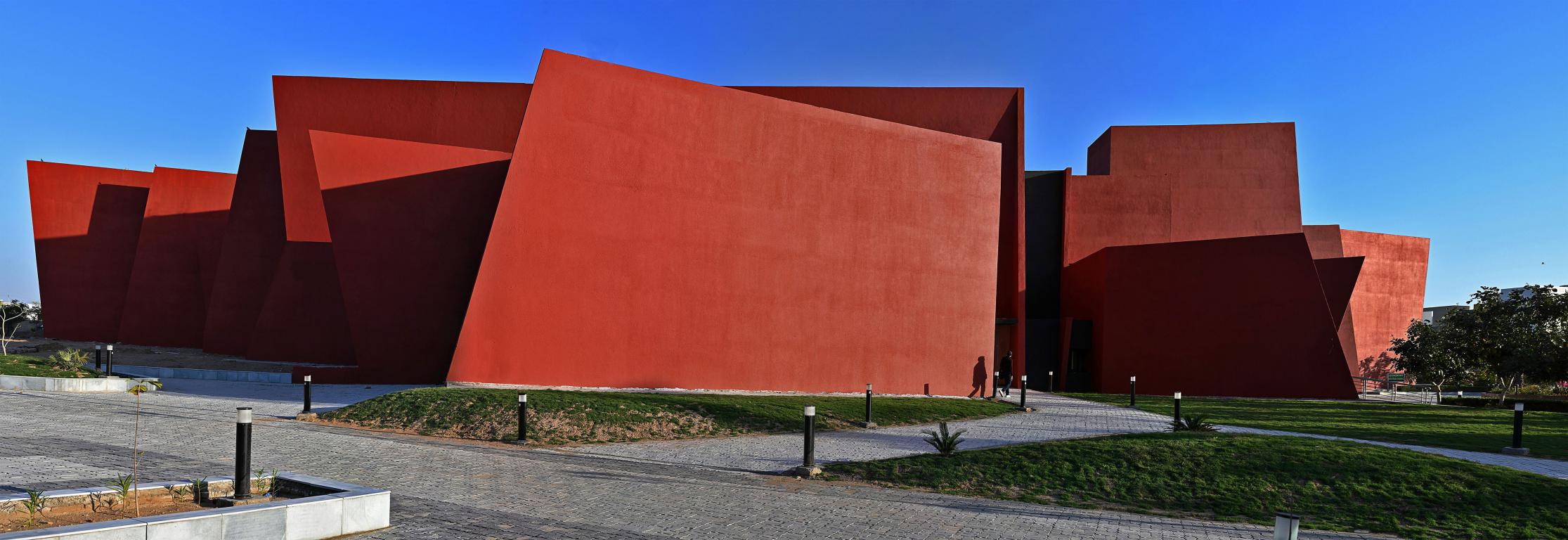
The School derives its character from the organic old cities, with an informal layout, interspersed open & enclosed volumes, designed in response to the hot climate, creating a school that is exploratory in multiple ways.
Project Details
Client: Shree Cement Ltd.
Site Area: 190,000 sq.ft.
Built Area: 93,000 sq.ft.
Completion : Feb 2020
Location: Ras, Rajasthan, India
Principal Architect: Sanjay Puri
Project Architect: Ishveen Bhasin, Ankush Malde, Pooja Prajapati
Photo Credit: Mr. Dinesh Mehta
Text and image courtesy: Sanjay Puri Architects
More Images
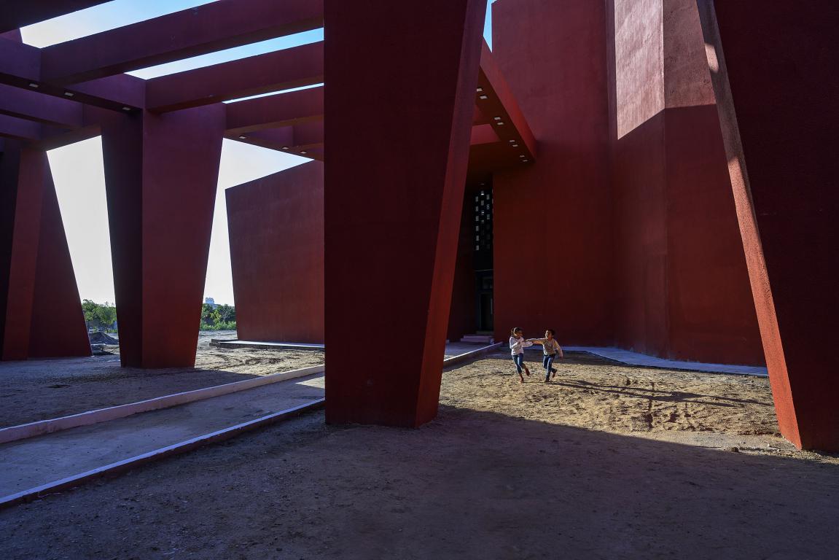
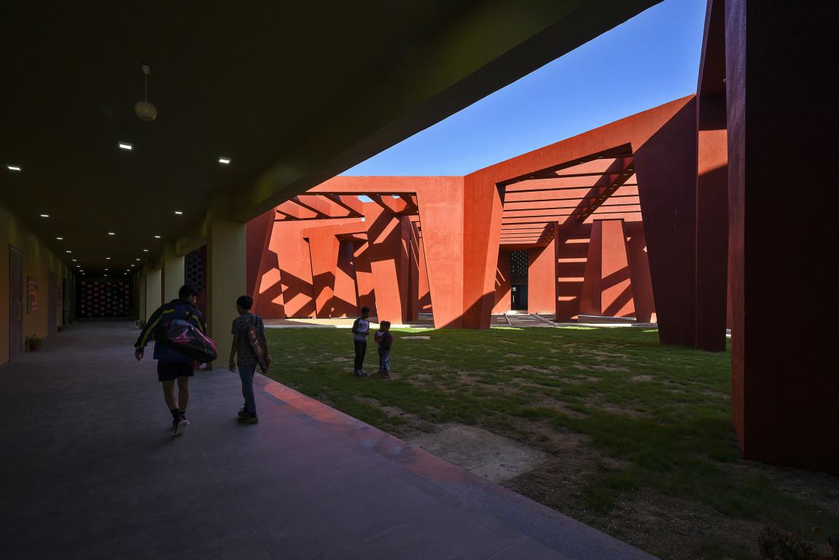
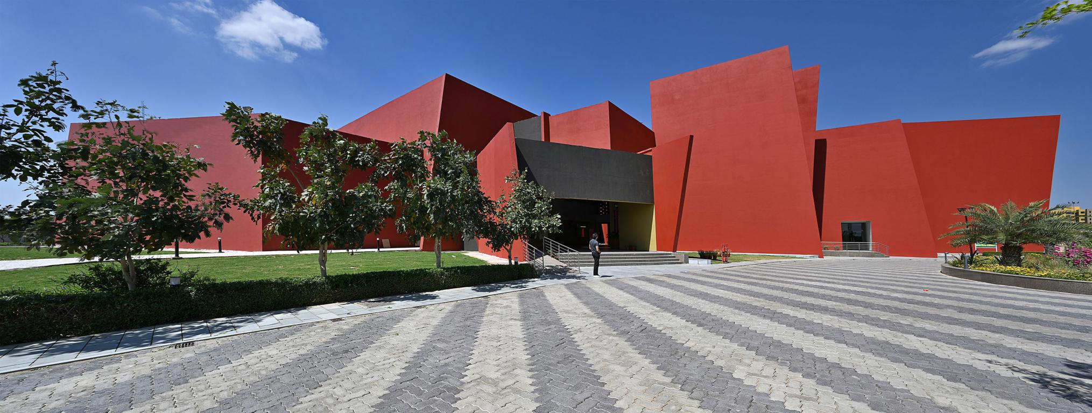

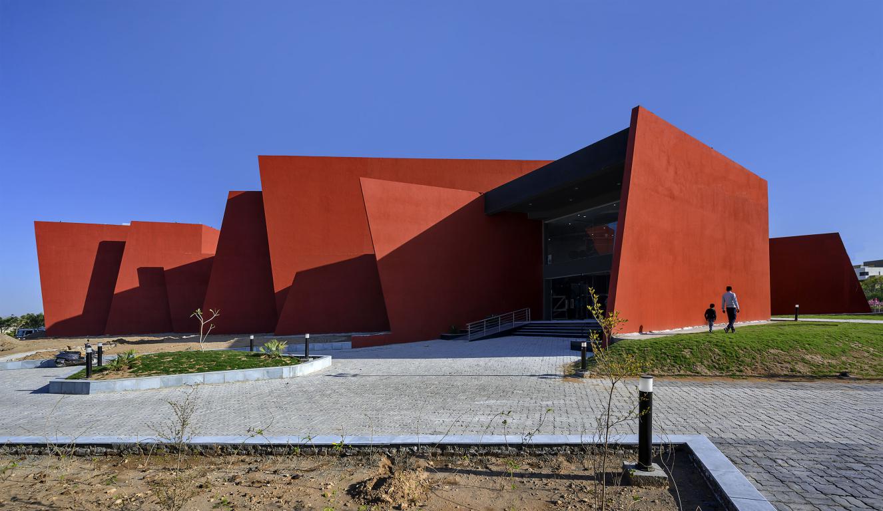
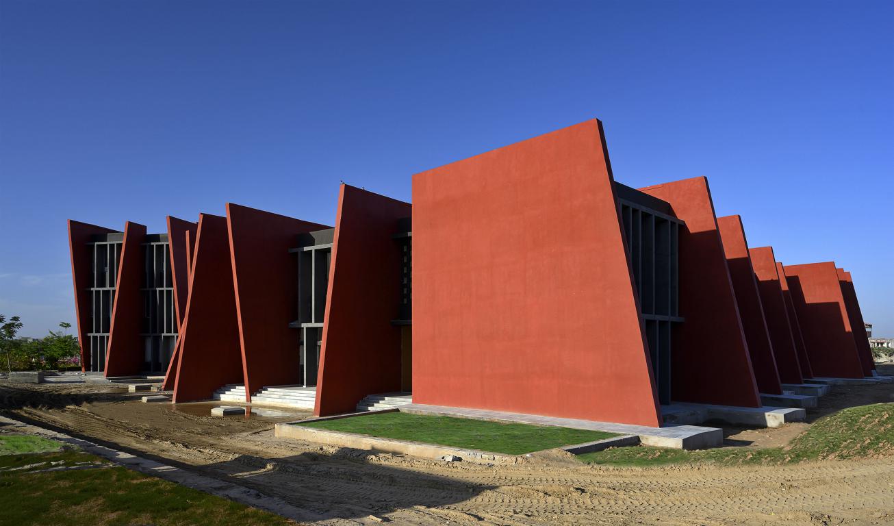
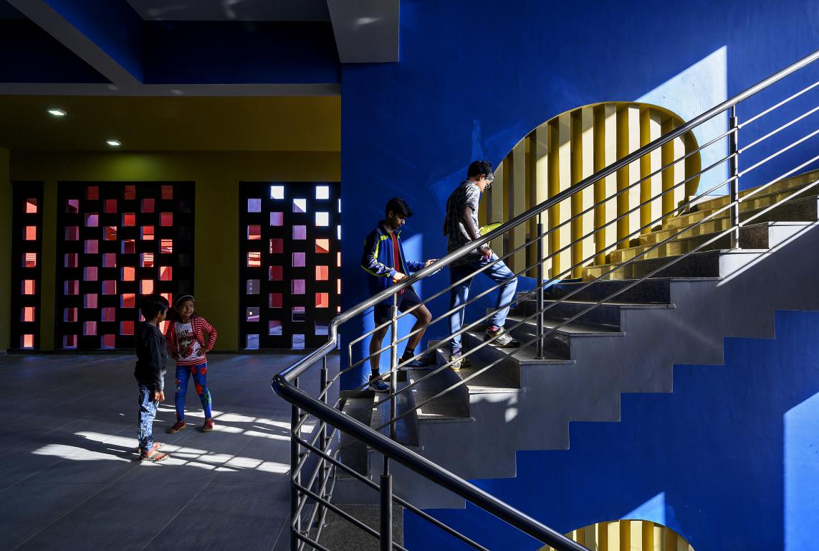
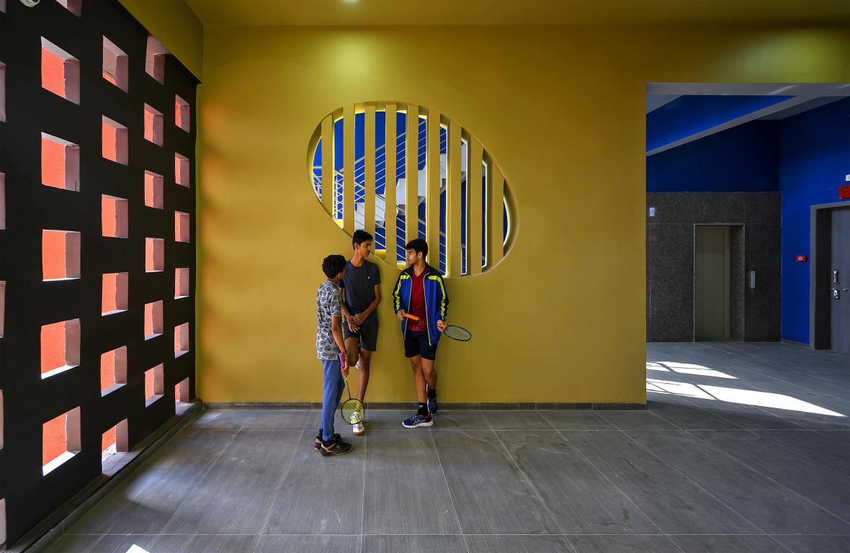
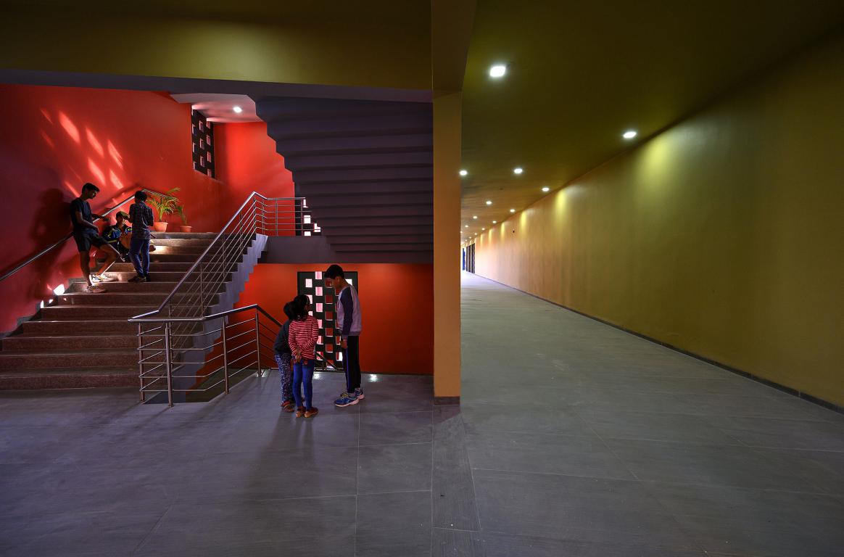
Keep reading SURFACES REPORTER for more such articles and stories.
Join us in SOCIAL MEDIA to stay updated
SR FACEBOOK | SR LINKEDIN | SR INSTAGRAM | SR YOUTUBE | SR TWITTER
Further, Subscribe to our magazine | Sign Up for the FREE Surfaces Reporter Magazine Newsletter
You may also like to read about:
Sameep Padora Designs an Undulating Brick Vault for a School Library in India
ZAS Architects Builds Tessellated Aluminium and Glass Facade for a Toronto Engineering School
Lucknow ‘Chikan’ Embroidery and Traditional Indian Architecture Features in The Façade Patterns Of This House Designed by Sanjay Puri Architects
And more