
Ar Sunil Deshpande, the principal architect at Drushti Architects, has recently designed a Vastu-Compliant rectangular G+2 residence in Aurangabad, Maharashtra. According to the architect, the client was firm in incorporating Vastu aspects and small tenant block lead by one staircase in the bungalow. After many discussions with the client, the architects convinced him to redesign the property as per Vastu. The architect has shared with SURFACES REPORTER (SR) how they realized the concept. Take a look:
Also Read: When Vastu and Small Space come together!
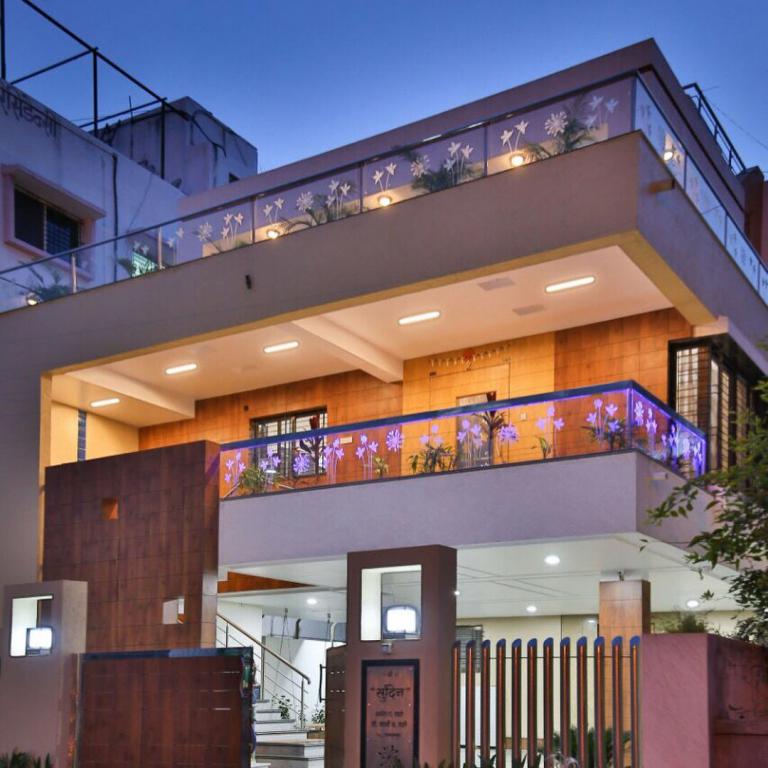
Blend of Common and Private Spaces
The bungalow's overall plan is to achieve a perfect balance of common & private spaces.
As we enter the property, the ground floor is divided into common parking spaces where the main staircase leads the residence and the rare part allotted for tenants.
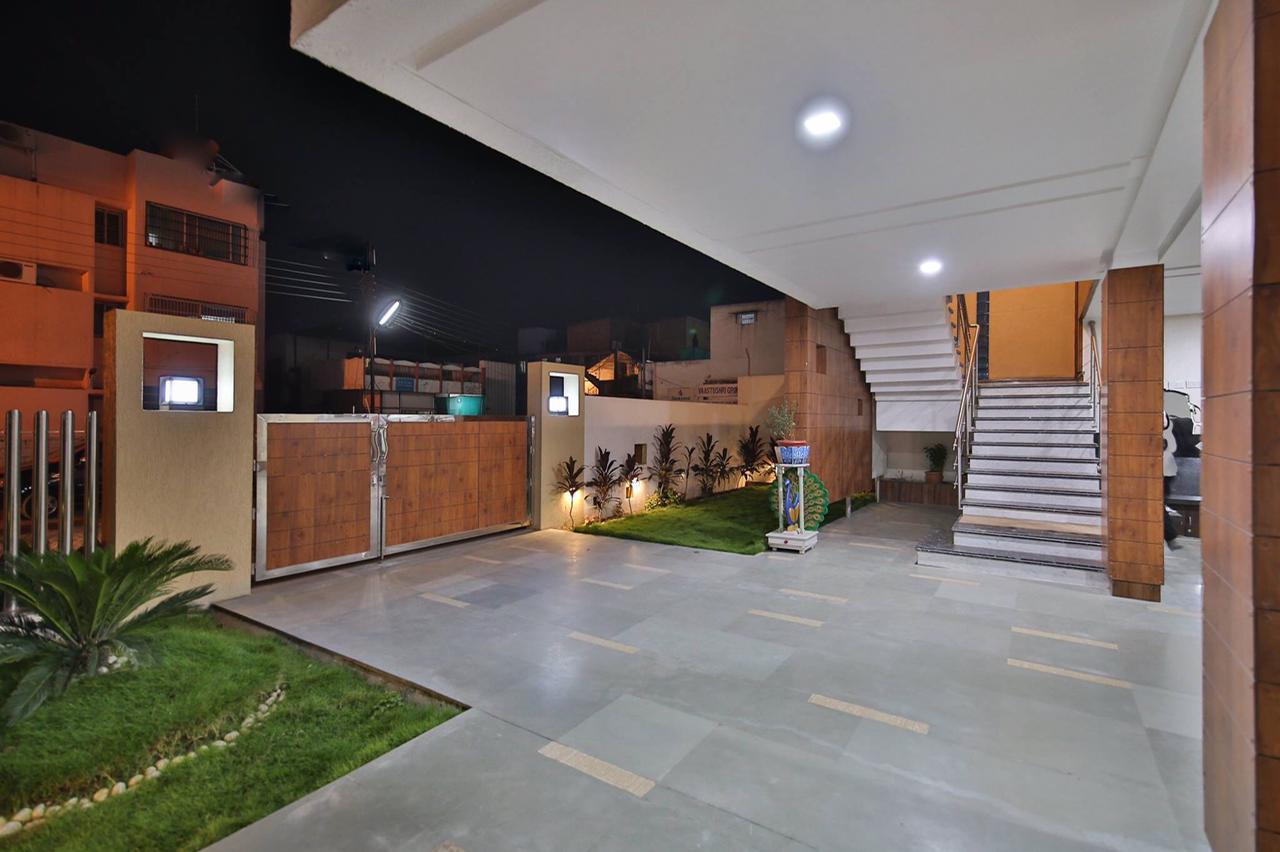 Light Brown CMC Flooring in Entire Home
Light Brown CMC Flooring in Entire Home
The design combination of natural stone, Kota and Jaisalmer indicates the elegancy of the space also complement the landscaped corners.
Also Read: The Unexpected Circular Interiors of A Simple-Looking Red Concrete Building | Chile | Pezo von Ellrichshausen
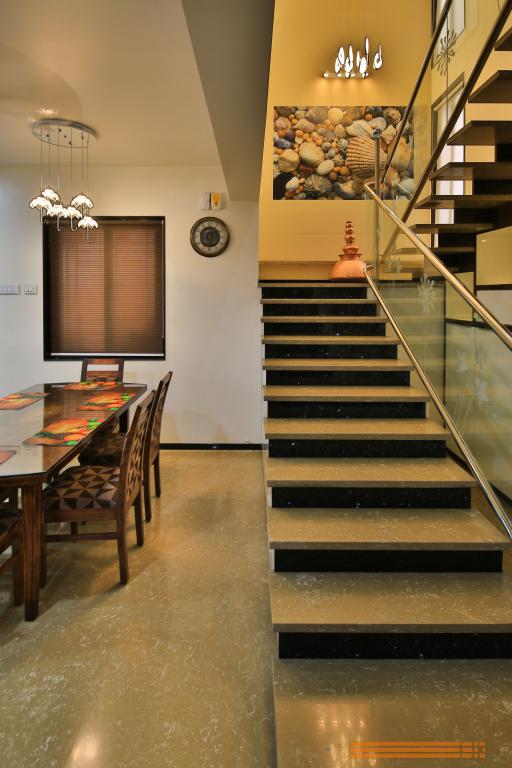
The openness brings to the design by filling 10 feet expansive large front lobby, which is elegantly designed in glass railing with lighting effect.
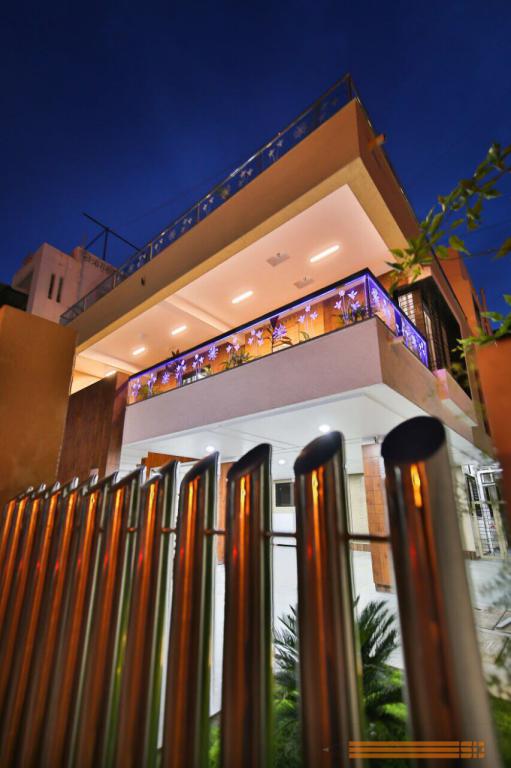
The plan is devised as a simple rectangular house. A combination of laminate, Corian and veneer, well-planned Lightings, using contemporary furniture sums up the warm and charming ambience.
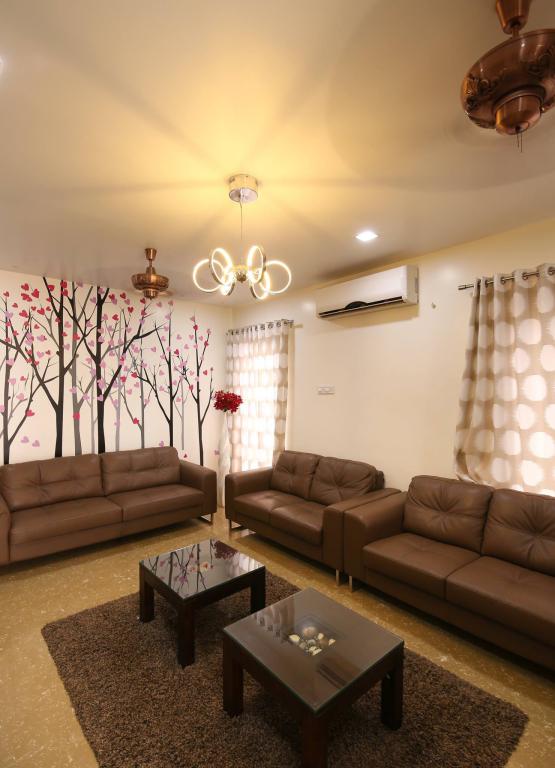
First Floor
On the first floor, common spaces like living, kitchen/ dining, an internal open staircase, parent's bedroom, and the master bedroom become the bookends of this progression.
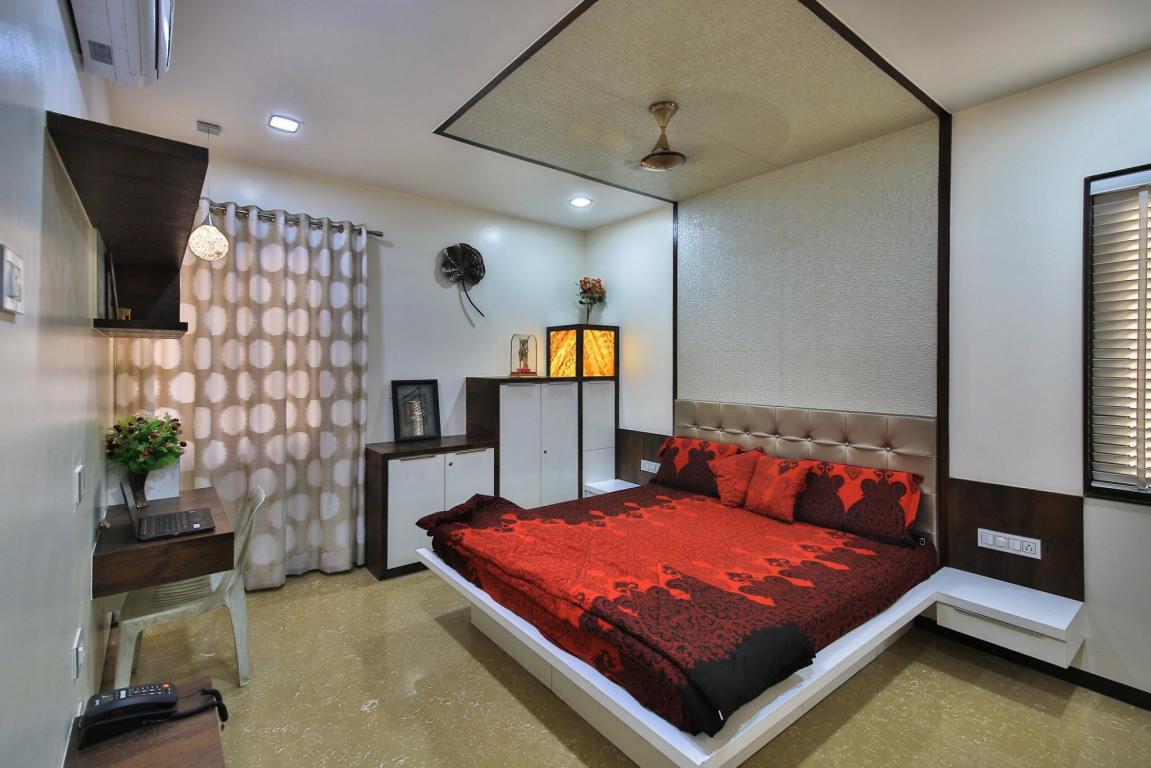
Second floor
The second floor is designed for the youngsters, a home theatre, and a semi-covered terrace garden at the front; also enhance the leisure vibes of this house.
Also Read: The Interiors of This Residential Building in Munich Can be Moved and Reconfigured When Needed | UNStudio
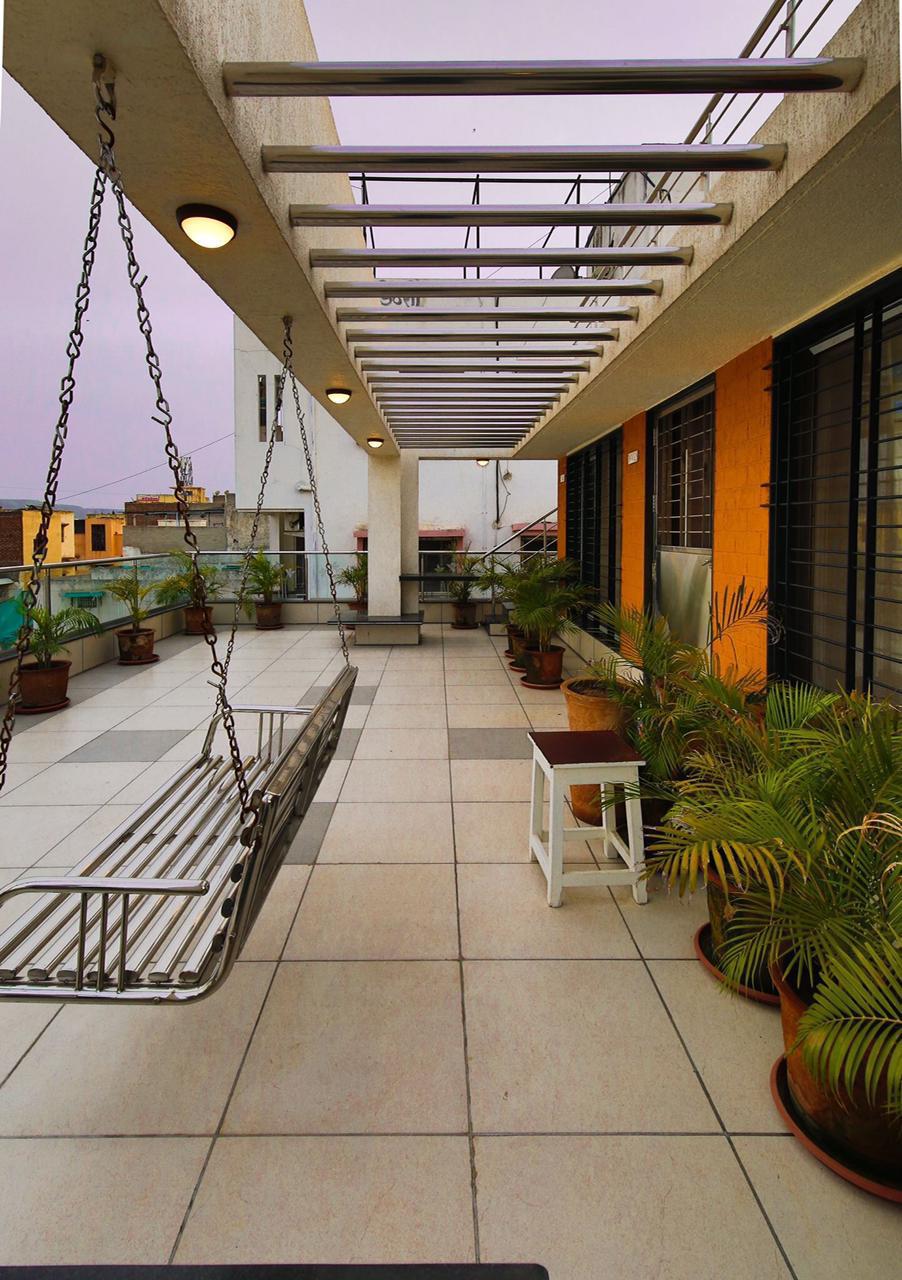
There is a small terrace just after the home theatre.
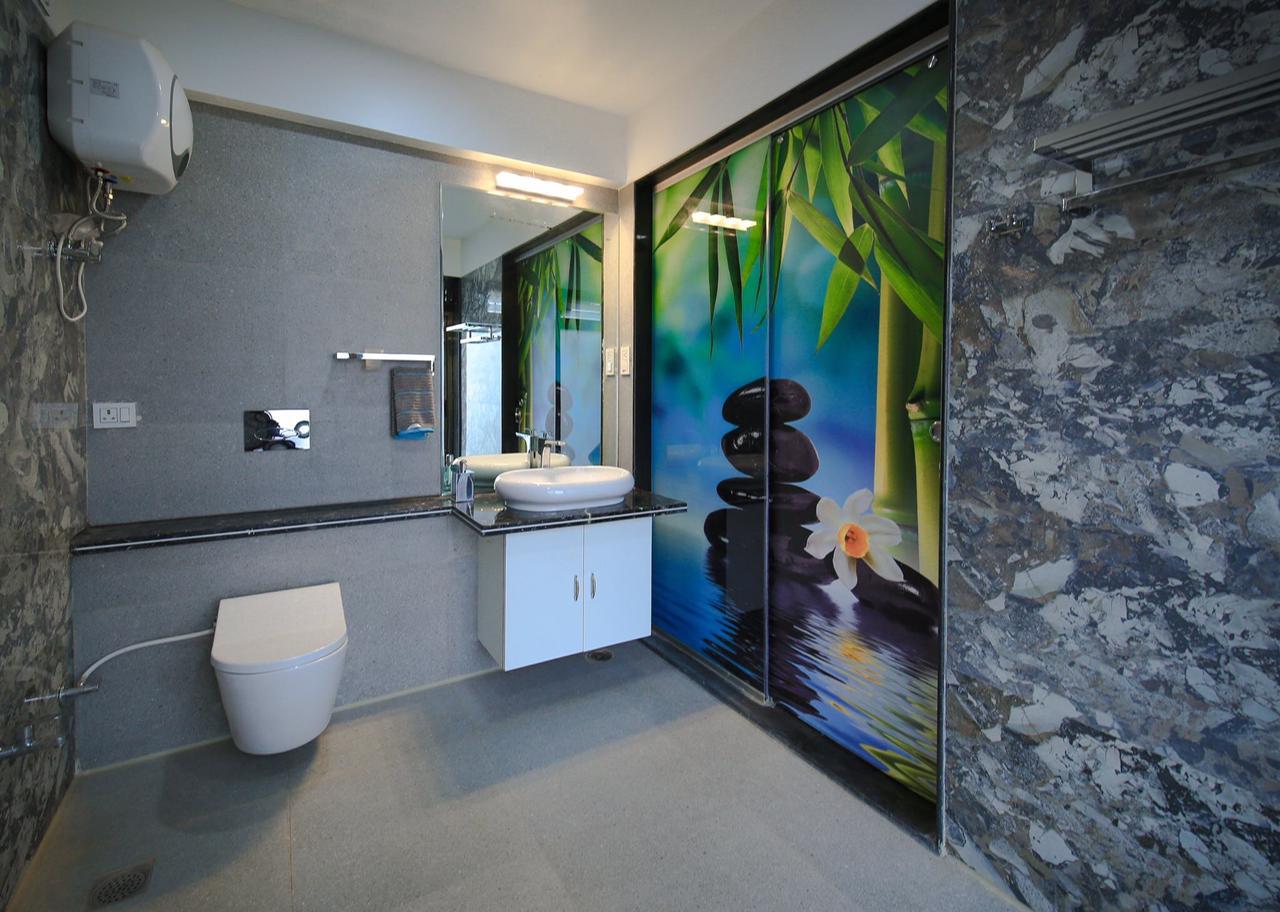
Greenery Inside
An accessible green pocket has been created for the vast 10'x10' sized toilets.
Project Details
Project Name: G+2 Residence
Location: Aurangabad, Maharashtra
Architect: Drushti Architects
Principal Architect: Sunil Deshpande
Assistant Architect: Vrushali Hadap
Name of client: Amrish Rayte
Text and Image Courtesy: Drushti Architects
Keep reading SURFACES REPORTER for more such articles and stories.
Join us in SOCIAL MEDIA to stay updated
SR FACEBOOK | SR LINKEDIN | SR INSTAGRAM | SR YOUTUBE | SR TWITTER
Further, Subscribe to our magazine | Sign Up for the FREE Surfaces Reporter Magazine Newsletter
You may also like to read about:
MAATI: A Simple and Low-Maintenance Home by Bhopal-Based Interior Design Firm
10 Smart, Simple and Effective Interior Design Ideas to Refresh Your Home On A Budget in 2021
Neutral Hues and Clean Lines Adores the Interiors Of The Fluid Home, Mumbai | Quirk Studio
And more…