
Studio Tessera- the Mumbai-based Architecture firm led by architect Sagarika Suri- has designed a striking and contemporary garden pavilion within a well-known hotel, an old establishment in the dense part of Meerut, Uttar Pradesh. Christened ‘The Glass House”, the project serves as a multi-purpose hall, which has been used for satsangs (prayer meetings), social congregations, a conference hall by day and a marriage hall at night. The design comprises a tessellated polycarbonate and wood canopy suspended within a vaulted hall. The resulting light filtering through the translucent layers creates a conservatory-like sunlit space that provides a welcome change from artificially lit, heavily upholstered event venues. Architect has shared with SURFACES REPORTER (SR) more details about the arresting design and its formation. Take a look:
Also Read: The peace of Blooming Lotus with Asia’s largest Kalasha| Art of Living Ashram| Bengaluru | SR Architecture
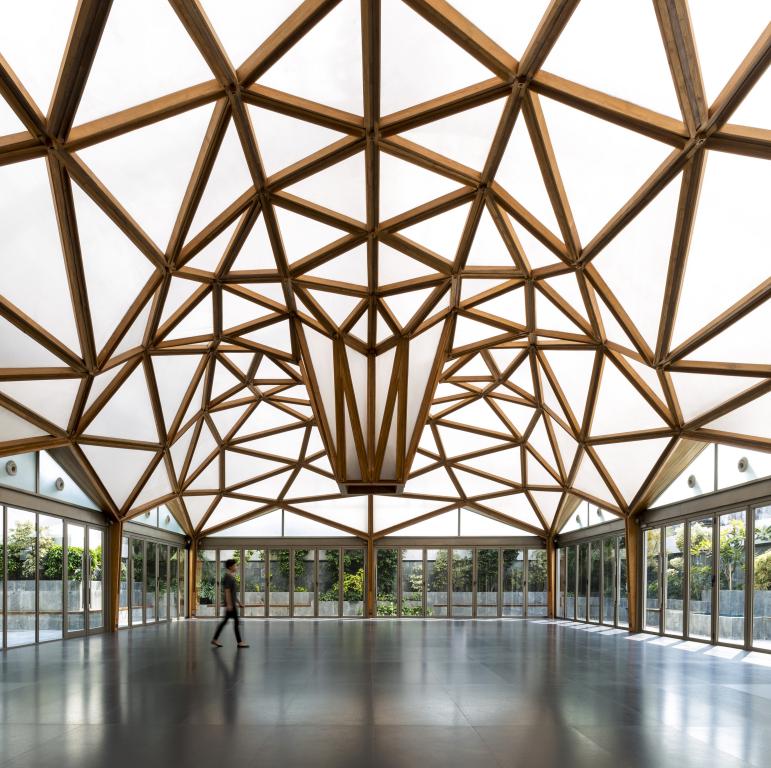
The garden pavilion is located within a hotel, which has a large courtyard tucked away from the noisy street and was being used for banquets and events by erecting temporary shamianas.
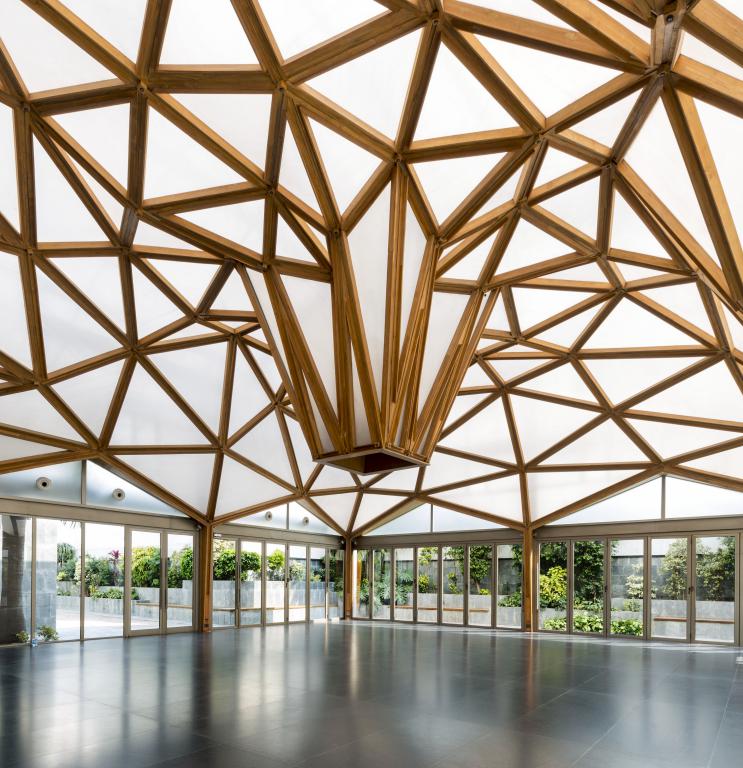
The client wished to create an indoor venue for which they erected a lightweight prefabricated steel shed within the courtyard. The brief articulated the need to create a versatile environment for a large variety of uses, an elegant and comfortable all weather venue. From their past experience with open air event setups, they raised concerns regarding sound from the venue disturbing the dense residential neighbourhood around as well as the guests staying at the hotel.
Design Details
The design comprises a tessellated polycarbonate and wood canopy suspended within a vaulted hall. The resulting light filtering through the translucent layers creates a conservatory-like sunlit space that provides a welcome change from artificially lit, heavily upholstered event venues.
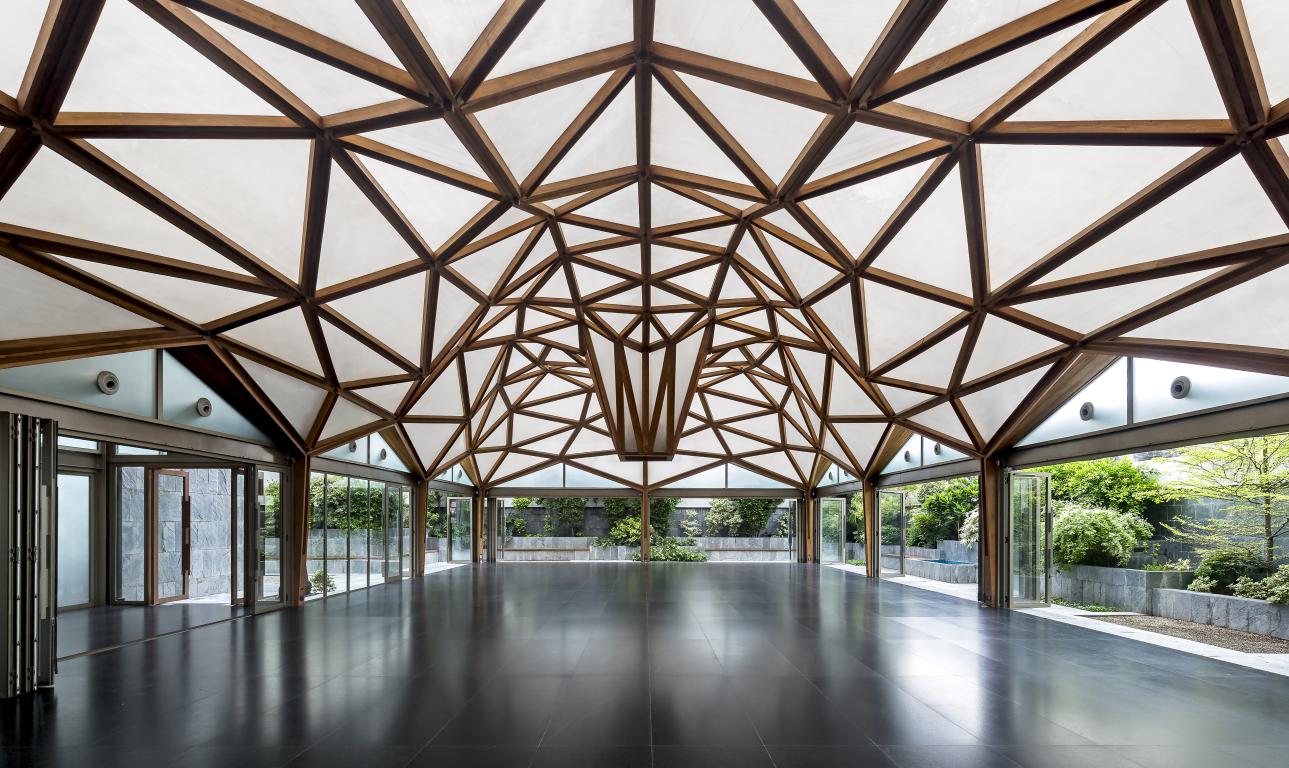
Experiments with origami tessellations and folded forms led to the resolution of the ceiling as a folded canopy with its characteristic chandelier like extension in the middle. The only element introduced in the hall, the integrated chandelier creates a hierarchy in the space and the stage is usually set up under here, without affecting its flexibility in use.
Also Read: 250 Turned Locally Crafted Wooden Installations Adorn The Lucky Chan Restaurant in Bangalore | MAIA Design Studio
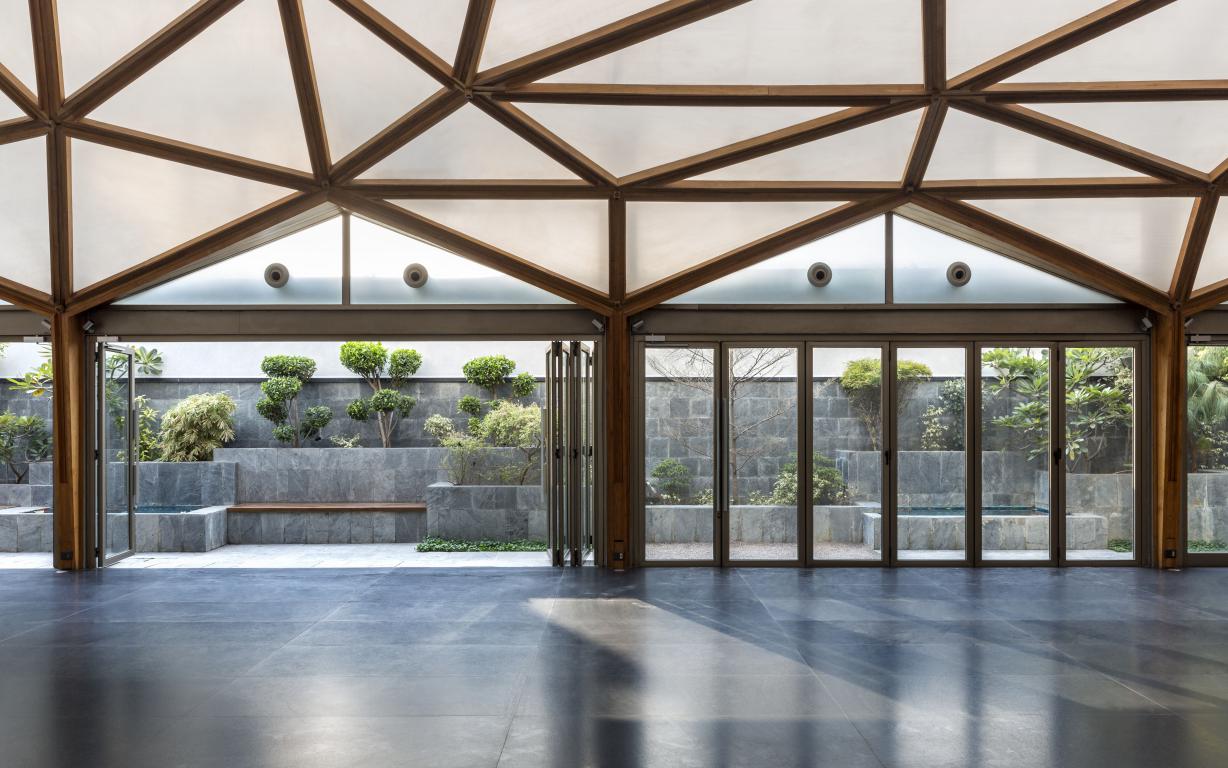
The outer roof of the shed is a multicellular polycarbonate sheet. Below it hangs the tessellated canopy of steel and multi-cell polycarbonate. The properties of the two sheets and the gap between them provides thermal and acoustic insulation while allowing sunlight to filter into the space below.
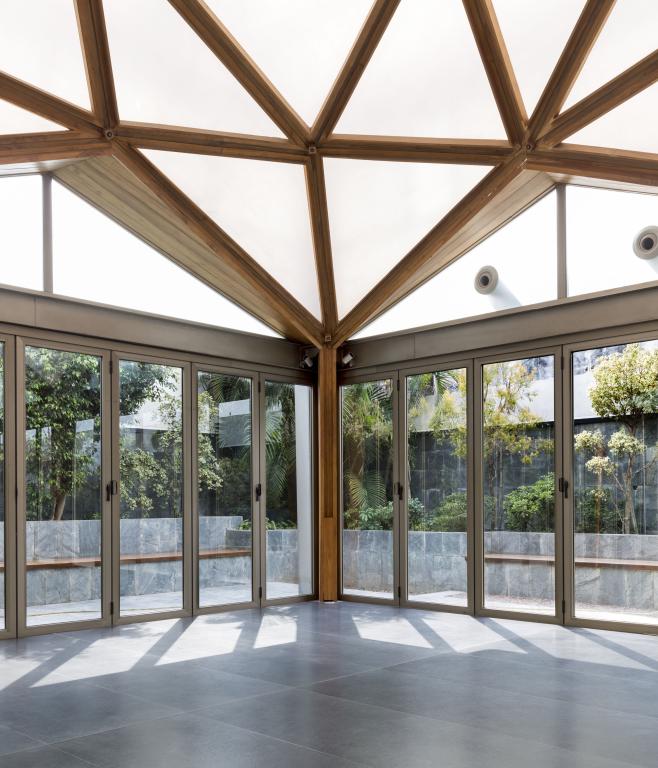
Programmable Lights
The conservatory like design of the hall, with its sunlit ambience, reduces artificial lighting load considerably for day events. For when the sun goes down, the space between the outer roof and the canopy is fitted with programmable lights which ensure complete control on lighting.
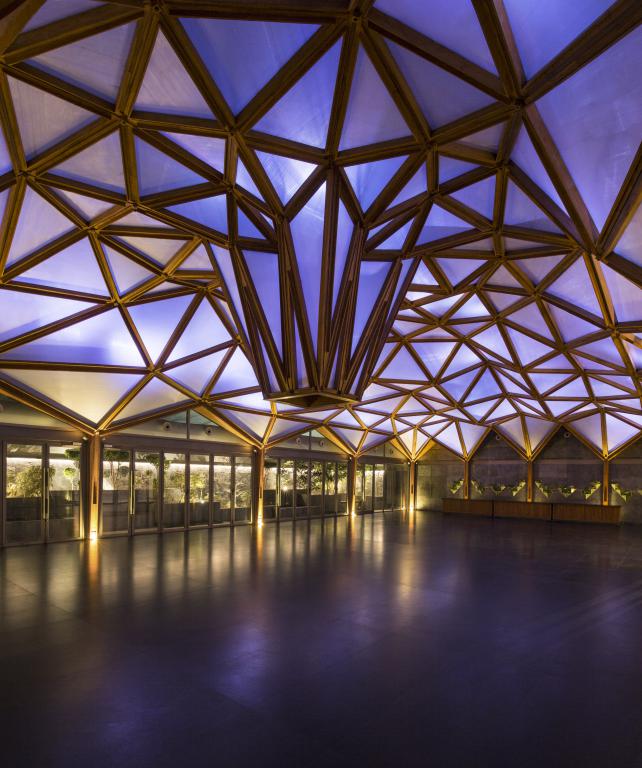 While the faceted nature of the lower canopy enhances the lighting, it also improves the acoustics of the space. The two layers of multi-cell polycarbonate with the air gap are efficient at further reducing sound transmission.
While the faceted nature of the lower canopy enhances the lighting, it also improves the acoustics of the space. The two layers of multi-cell polycarbonate with the air gap are efficient at further reducing sound transmission.
All Weather Venue
Given the composite climate in the city, the space is designed to function in all weathers. For the hot summer months, there is provision to ventilate the gap between the roofs with fresh air which is introduced at one end and exhausted at the other to improve thermal performance and reduce the air conditioning load.
Also Read: Transforming Installation that reflects fluidity of emotions | Ego by Studio Drift:
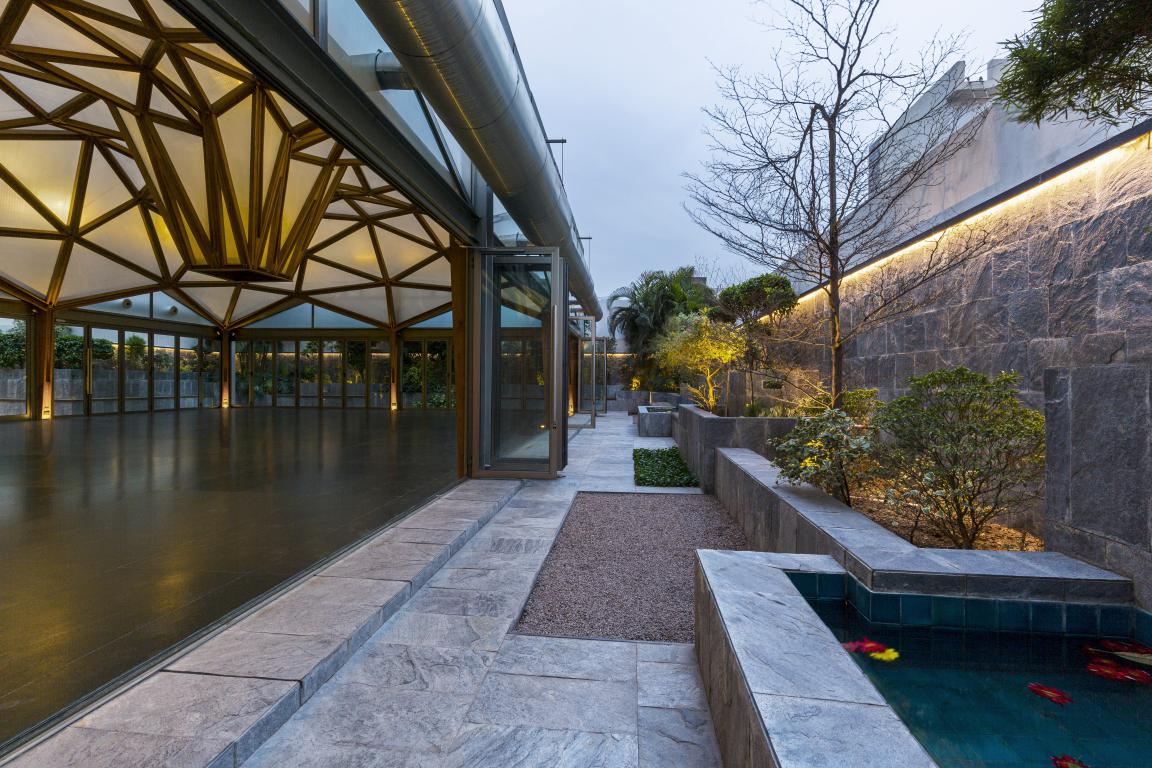
In the winter months from October till March, the collapsible glass partitions along the entire periphery of the multipurpose hall allow it to be intimately connected to the outside.
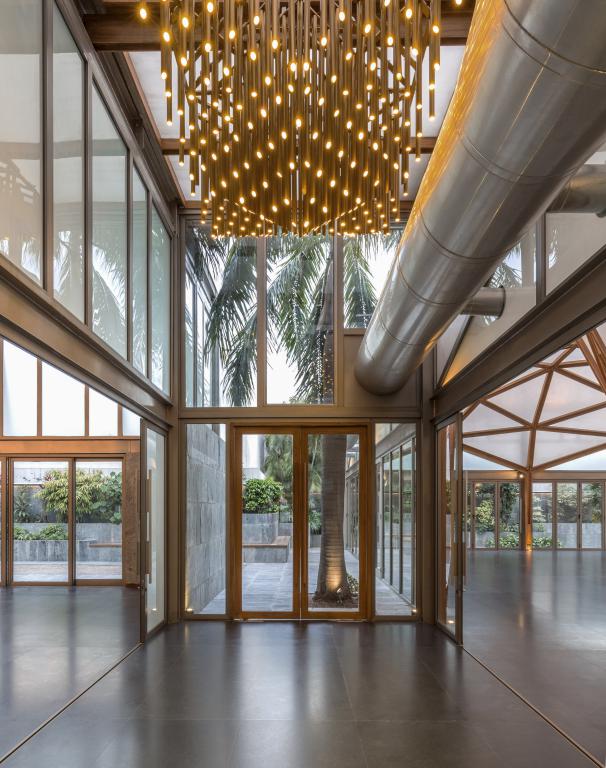 The landscape is compacted along the peripheries of the courtyard in tall, linear, stone clad planters to cutaway visually from the immediate context.
The landscape is compacted along the peripheries of the courtyard in tall, linear, stone clad planters to cutaway visually from the immediate context.
About the Architect and Designer

Sagarika Suri is a practicing architect and urban designer in Mumbai and has recently set up Studio Tessera. The studio has diverse interests in planning, architecture, interior and furniture projects and is passionate about material and technology as much as planning and building typology. The studio believes that working at several scales simultaneously enhances the project and the practice. The studio has also set up rockpaperscissors, a material lab to experiment with ideas and concepts at a smaller scale. The lab has been working on innovating with recycled and reassembled plywood and woodturning techniques in furniture and lighting.
Sagarika completed her Bachelor of Architecture degree from CEPT, Ahmedabad, India in 2006 and graduated with a SMArchS (Master of Architecture) degree in Urbanism from the Massachusetts Institute of Technology, USA in 2011.
Project Details
Project type: Multipurpose Hall
Client: Hotel Crystal Palace, Meerut
Location: Meerut, Uttar Pradesh
Total Area: 450 sq m
Design-Studio: Tessera
Year of Completion: 2019
Photographs: Suryan Dang
More Images and Diagrams
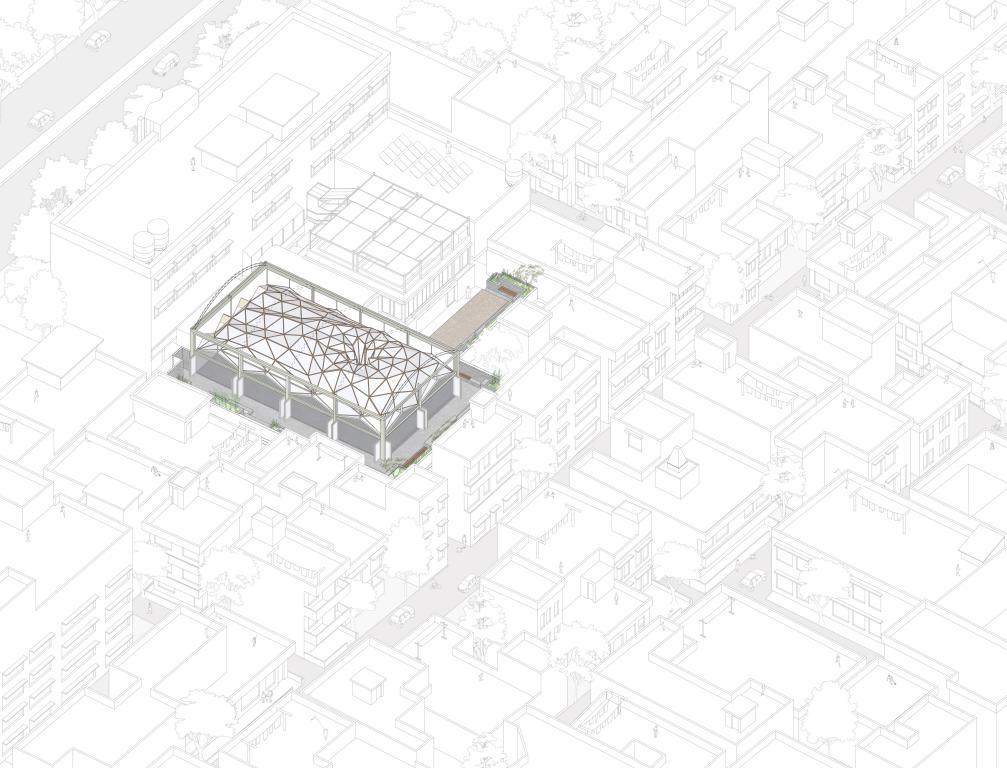
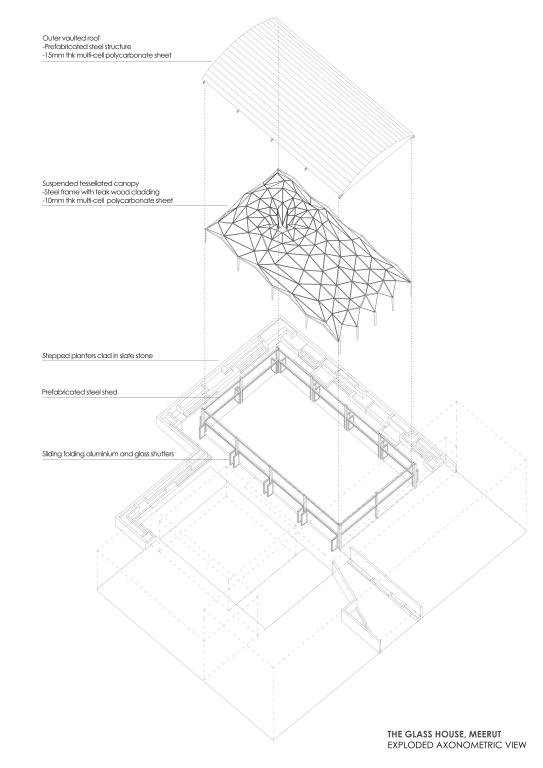

Keep reading SURFACES REPORTER for more such articles and stories.
Join us in SOCIAL MEDIA to stay updated
SR FACEBOOK | SR LINKEDIN | SR INSTAGRAM | SR YOUTUBE
Further, Subscribe to our magazine | Sign Up for the FREE Surfaces Reporter Magazine Newsletter
Also, check out Surfaces Reporter’s encouraging, exciting and educational WEBINARS here.
You may also like to read about:
Polycarbonate Cladding for Concrete Oma’s First Project in UAE
Mass Timber Architecture: Benefits and Common Misconceptions
This Tiny Prefab Home, Made From Cross-Laminated Timber, Unfolds in 3 Hours | Brette Haus
And more…