
Shanghai-based firm Domain Architects has designed a new hotel model, 'Sky Yards', in an unfinished building site in Henan province, China. Surrounded by an unsatisfactory industrial site and wasted land, the building arresting curved white wall façade distinguishes itself from its neighbouring areas. The unique exterior of the hotel evokes the traditional Chinses garden-making technique of covering and exposing. The hotel contains a banquet hall, 48 rooms, an independent restaurant, swimming pools, underground parking and some spaces conserved for later phase development. SURFACES REPORTER (SR) is sharing here more about the project. Take a look:
Also Read: Fascinating Facade with White Fibreglass Panel | House of Dior, Seoul | Christian de Portzamparc and Peter Marino Design
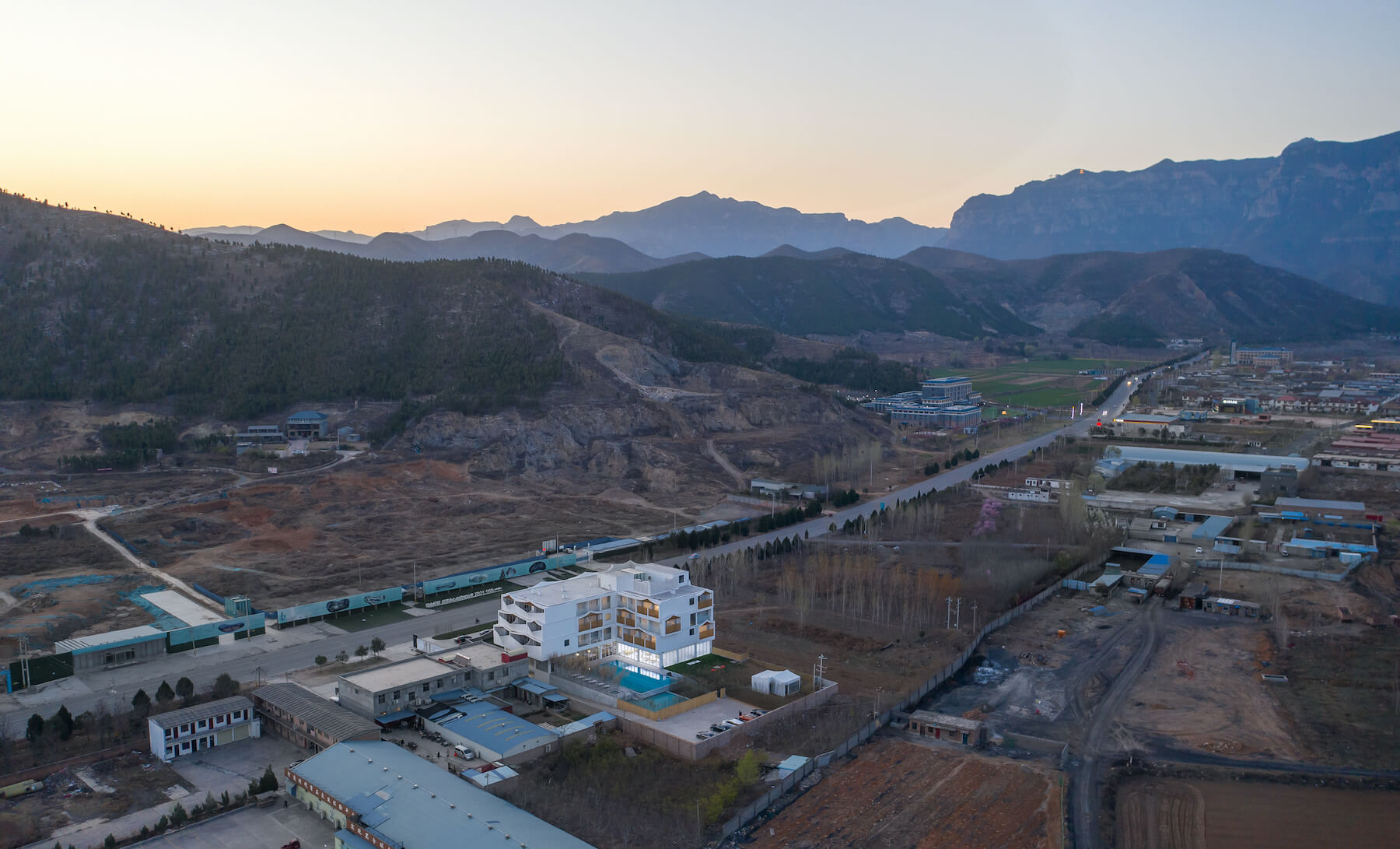
Breaking the Conventional Building Model
The limited time and budget, compact site, and unpleasant surroundings are a few of Domain architects' constraints while construction. Generally, a hotel room would be designed as an outward box to amplify the view. But the firm rejected this conventional model and went back to the initial point of design.
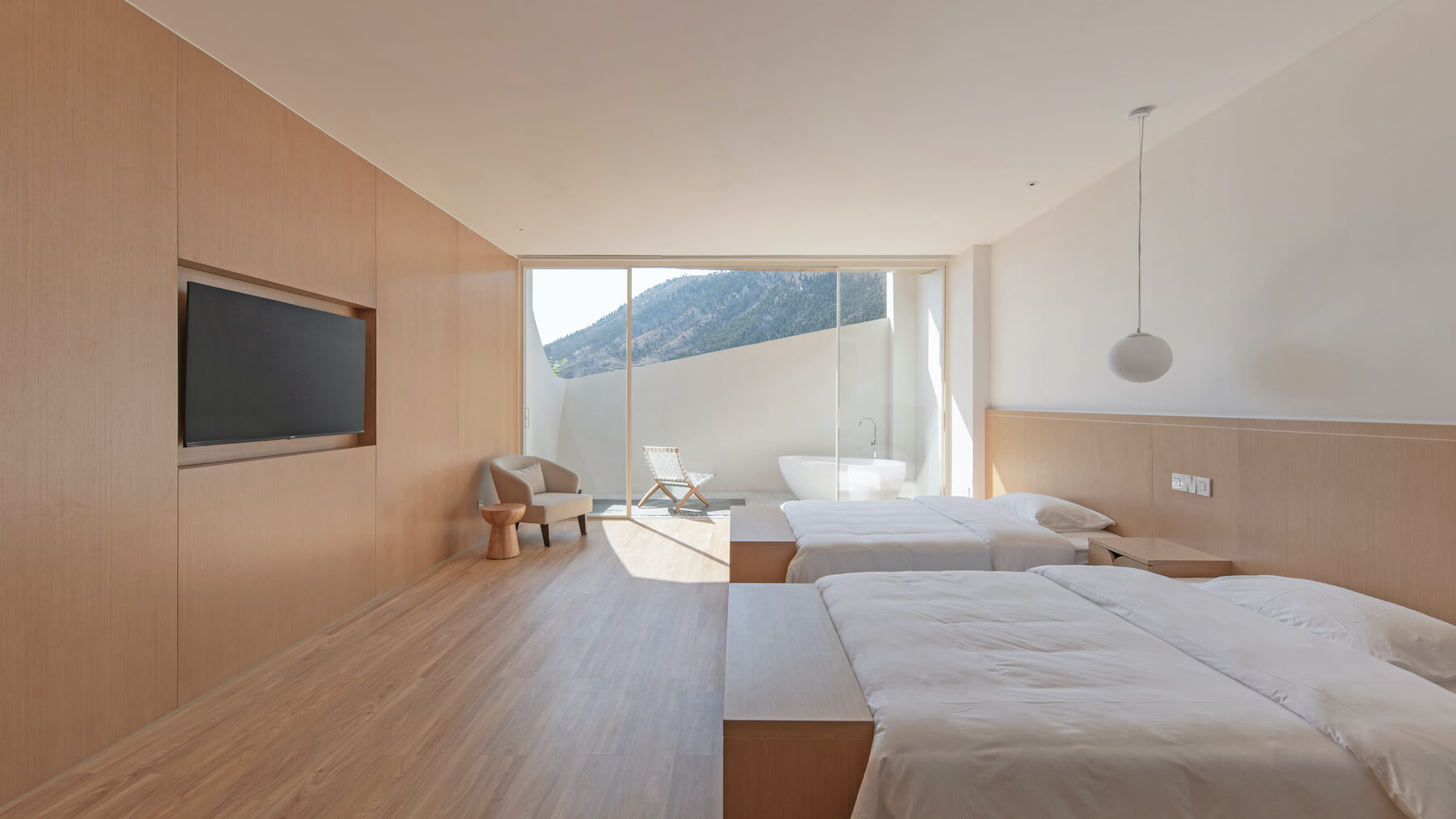 They took advantage of the extensive view towards Taihang Mountain and focused on the room experience.
They took advantage of the extensive view towards Taihang Mountain and focused on the room experience.
Obstructed Below Eye-Level View
The firm reinvented the actual experience in a particular unit. They blocked the exterior view below eye-level with the help of curved white walls on the small courtyard.
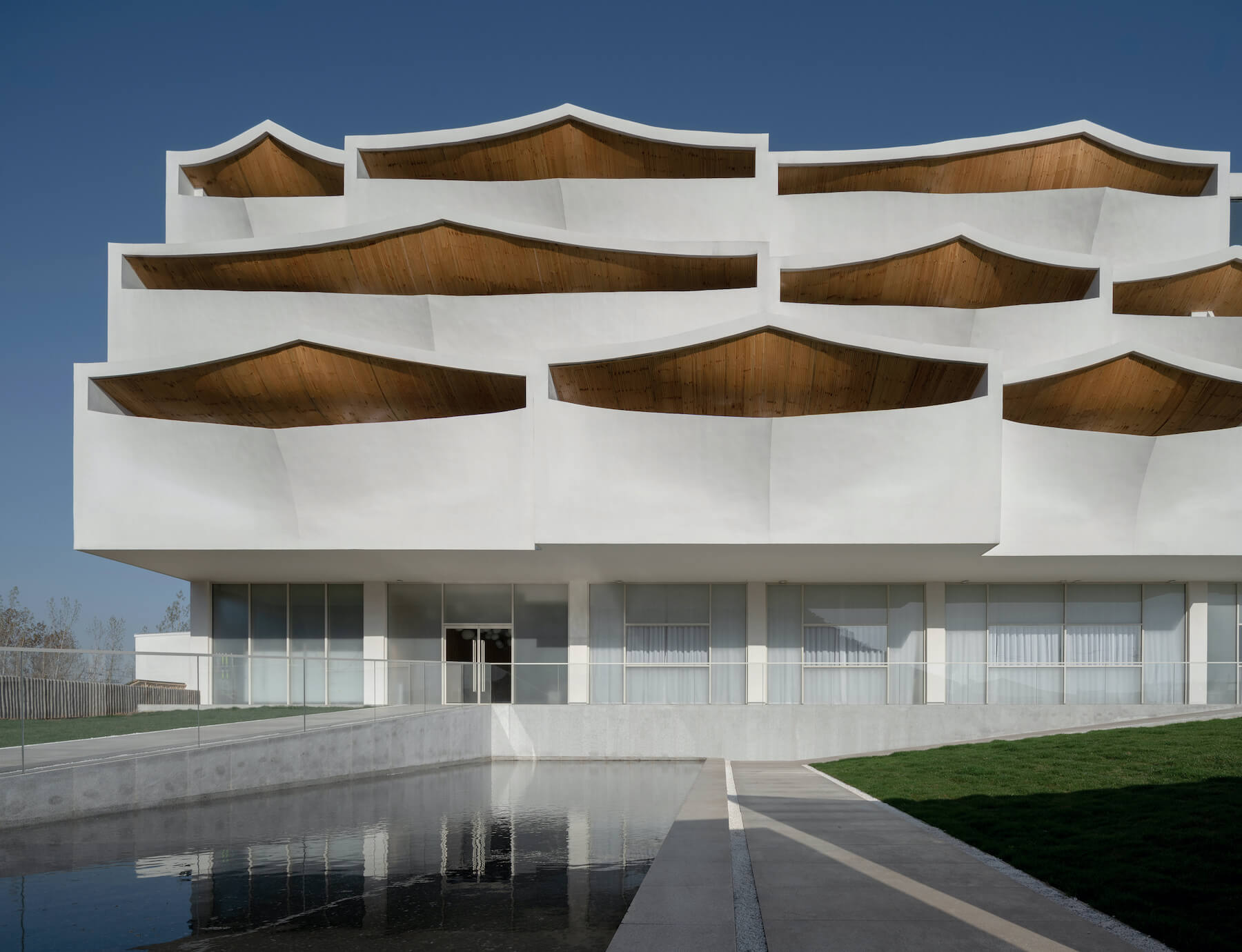
While they kept the view above eye-level open. In addition, they integrated full-size glass doors to blur the boundaries between exterior and interior and allow more daylight and air to seep into the room.
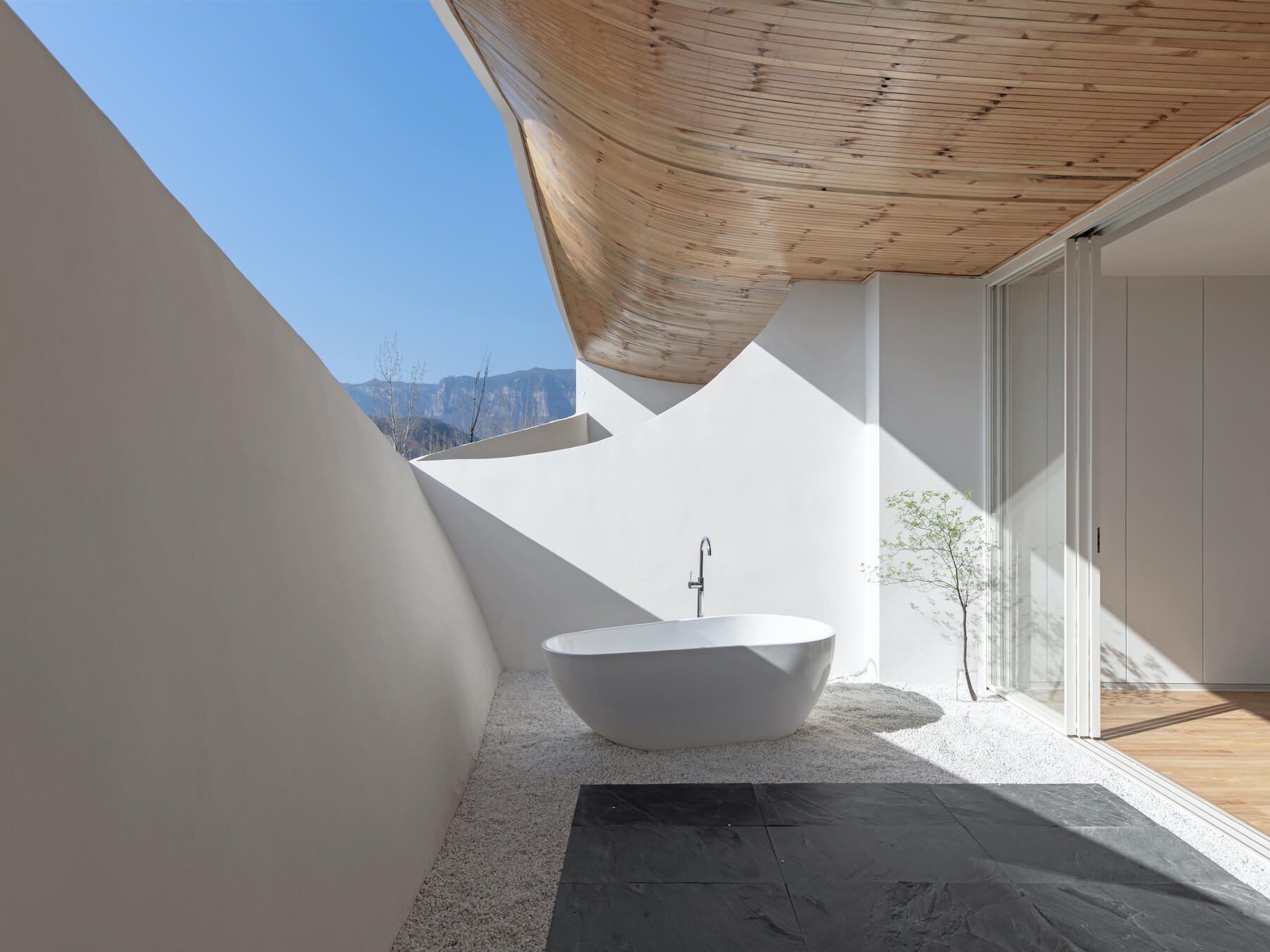
With fuzzy boundaries and a regular visual experience, the amazing scroll-like view of the mountain and sky catches attentions. At different times of the day, the sunlight interacts with the curved wall of the exteriors in diverse ways, providing a dramatic and moving ambience.
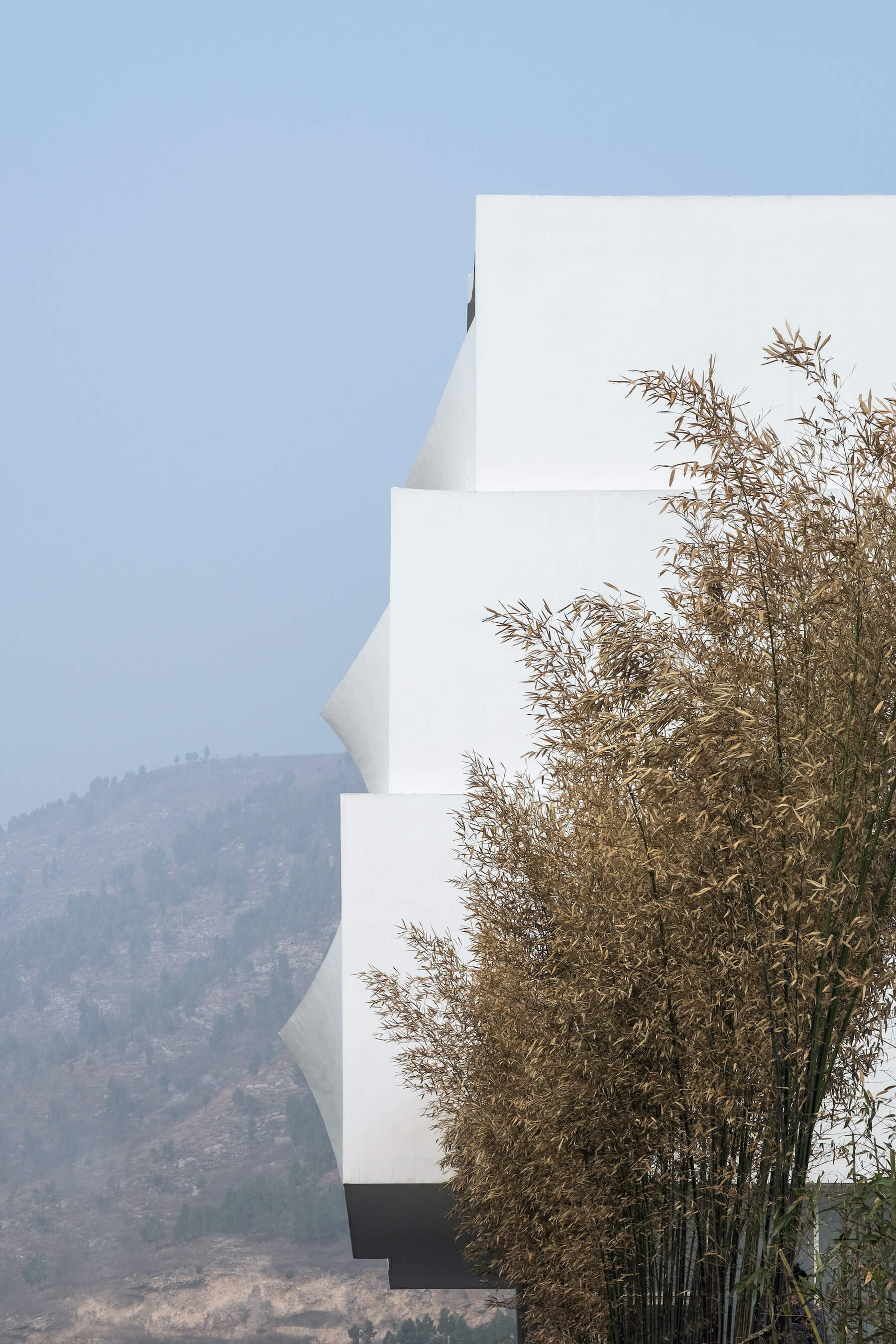
Lifted by Half-Floor
The building comprising an independent restaurant, a banquet hall, 48 rooms, and underground parking is elevated by half-floor to meet the complex demands of pedestrian and car circulation.
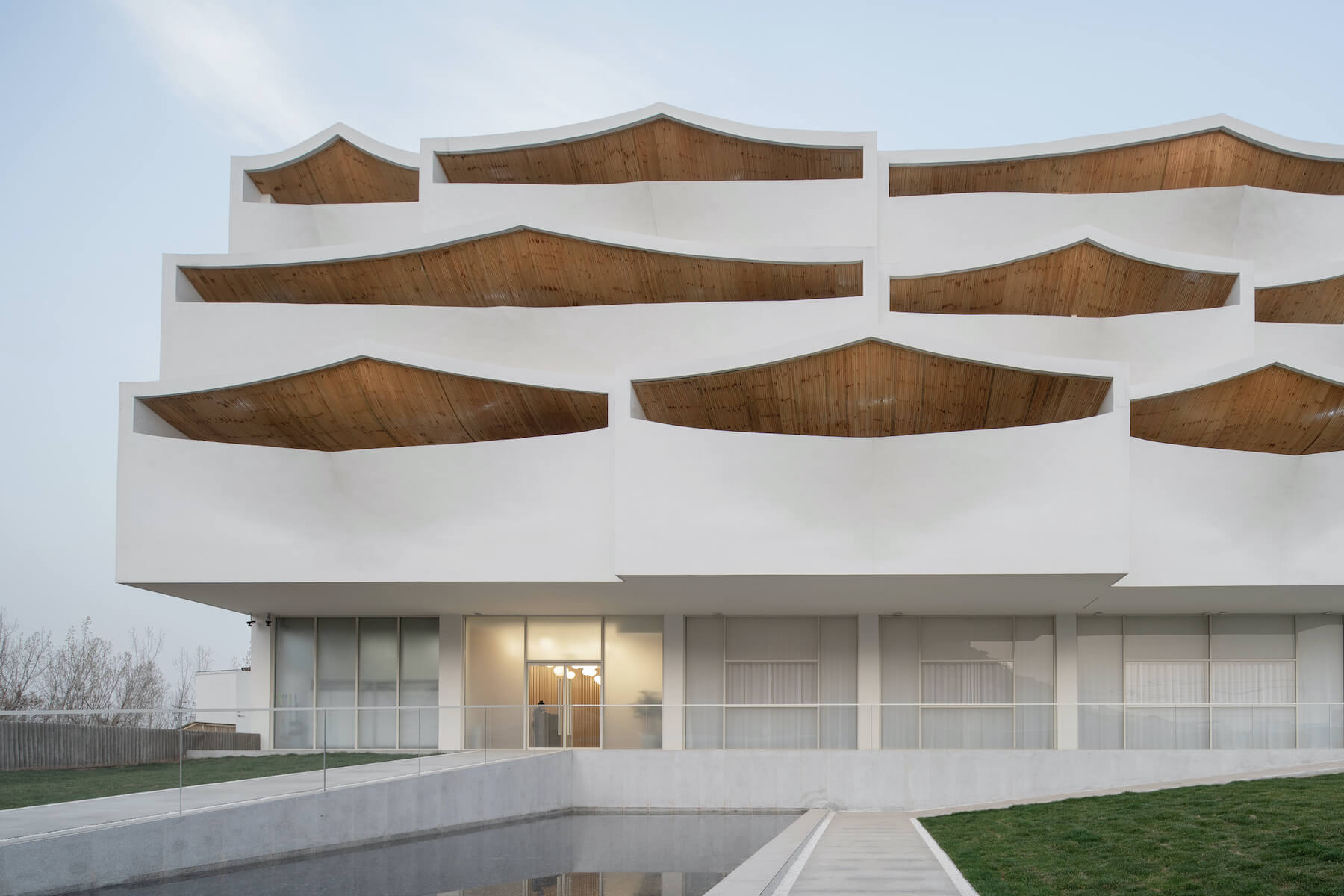 The lawn in front of the structure is lifted too, which provides sloped paths for entrance, while the raised ground creates an abstract image of mountains, resonating the view of the actual mountain farther away.
The lawn in front of the structure is lifted too, which provides sloped paths for entrance, while the raised ground creates an abstract image of mountains, resonating the view of the actual mountain farther away.
Also Read: Whitest White can lower the surfaces temperature by 19 degree , a great way to save the energy cost | SR News Alert
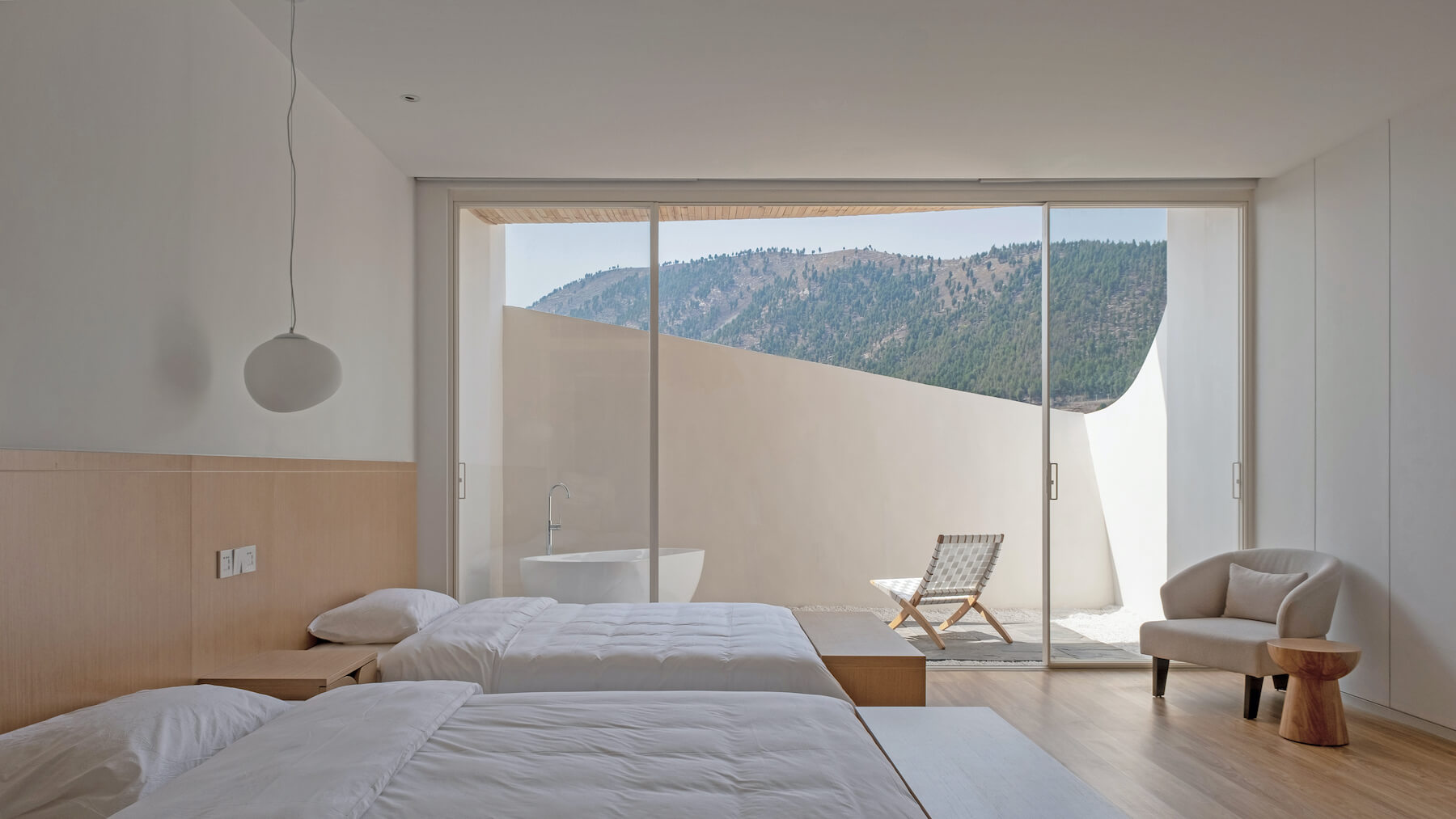
Further, when you look out from the first floor, the see-through glass windows surrounded by a translucent glass frame the sight of the front yard and the mountain far away.
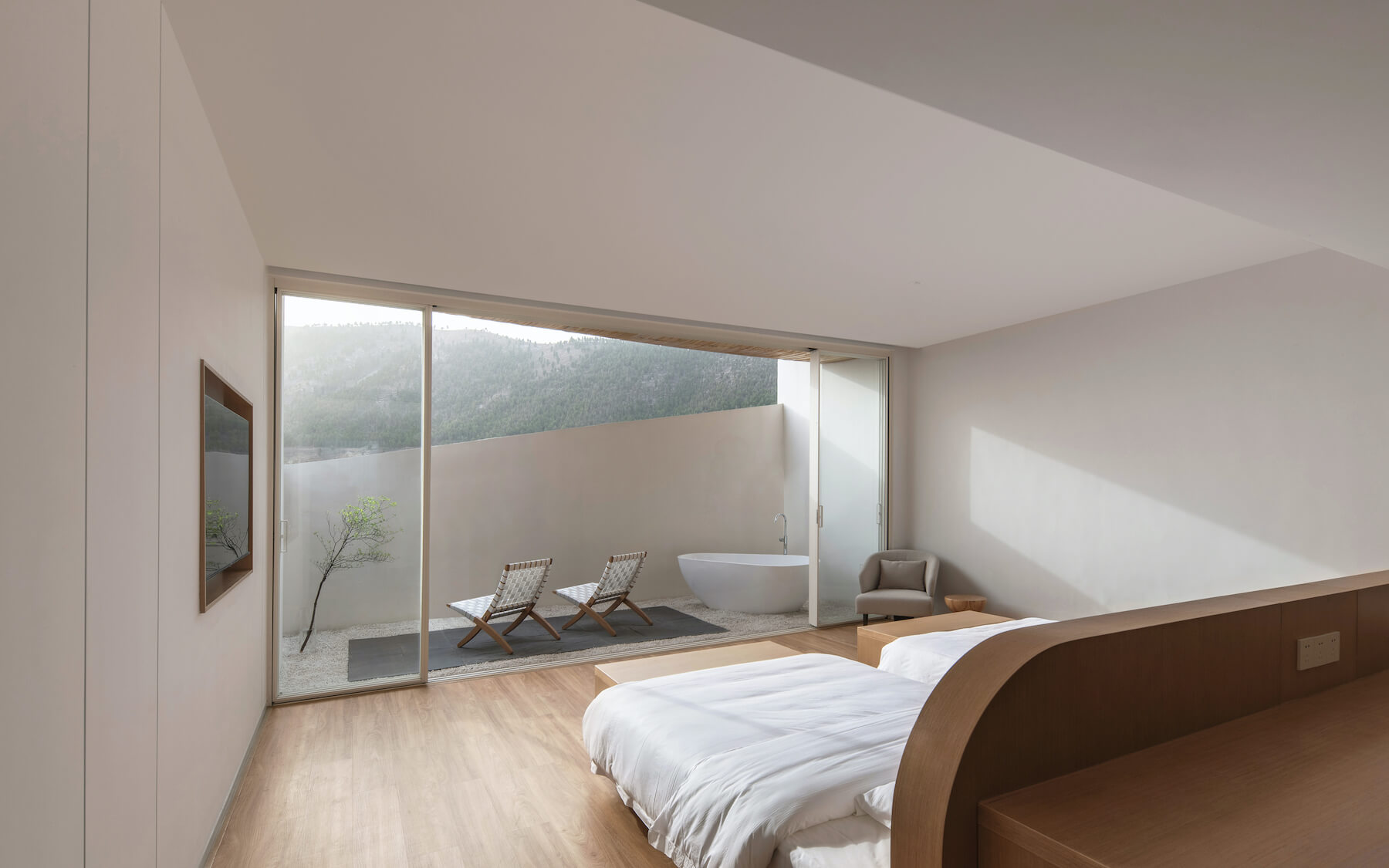
Lift Strategy in the Interior Design
Along with the exterior design, the firm also established the "lift" strategy to the interior.
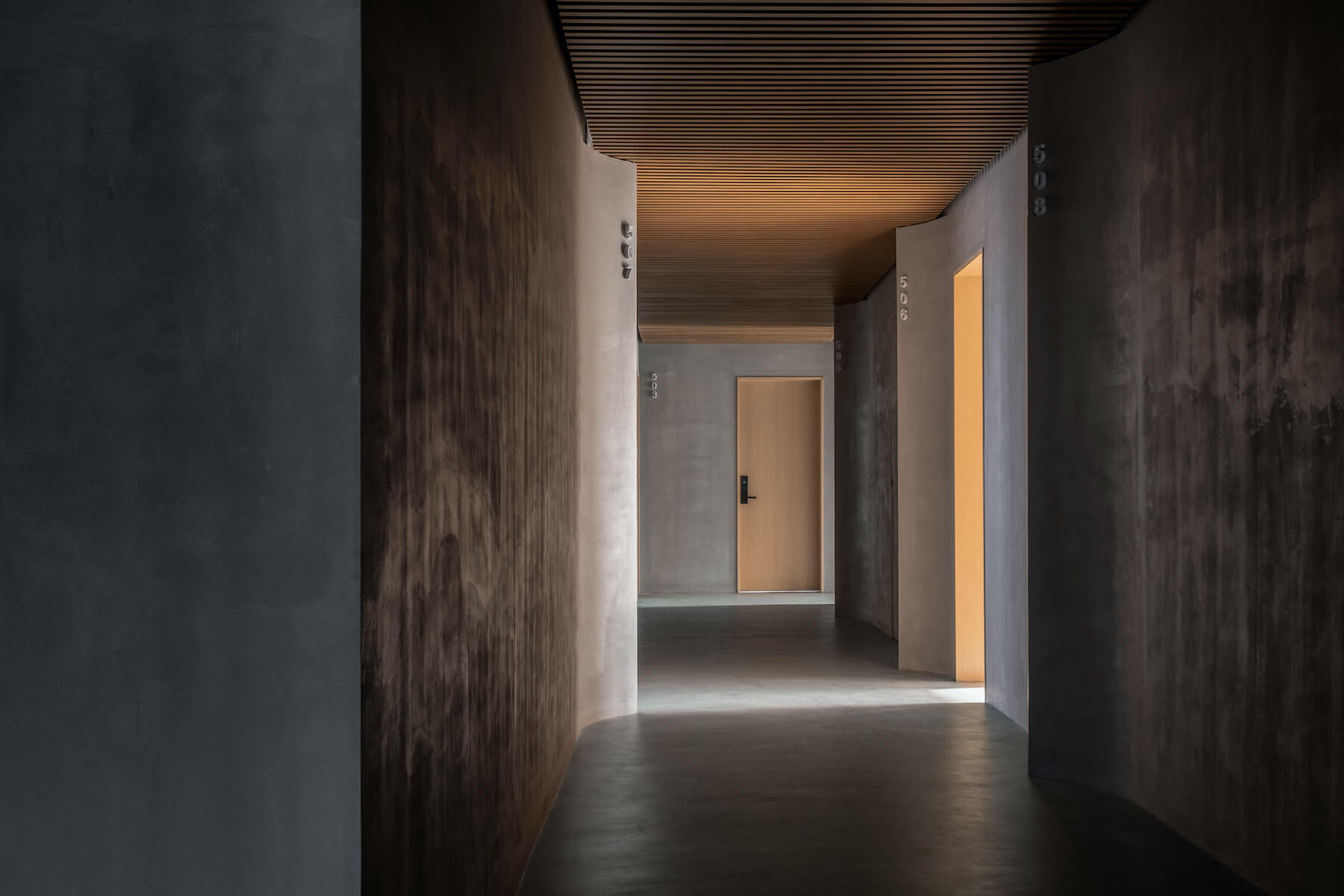
It moves from the circulation routes in public area of the first floor, to the signage of room numbers on guest floors. Even the drawer handles in the rooms and counter desk in the restaurant are also fashioned by elevating motion.
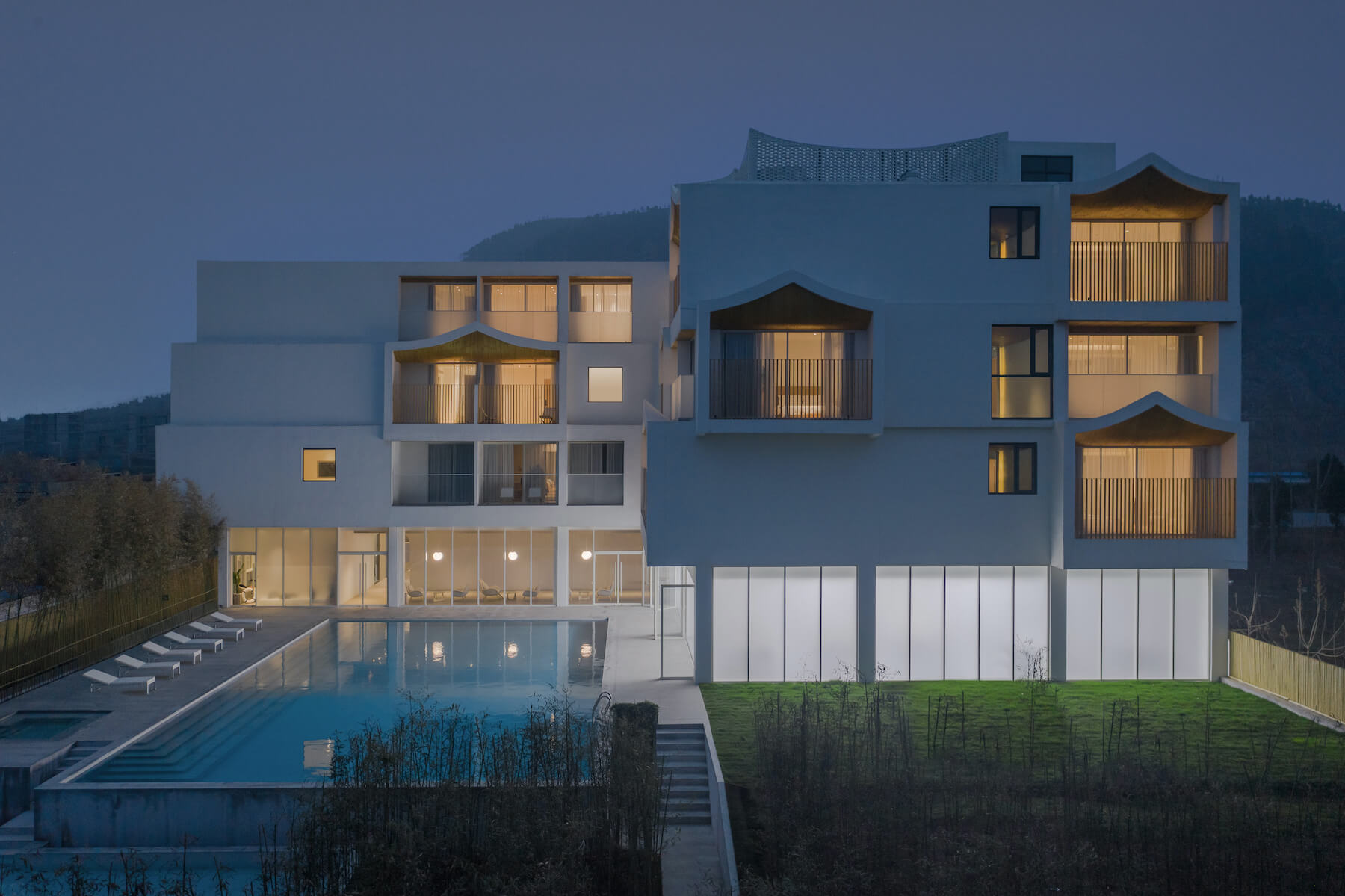
Lacking superficial visual elements of local culture, the building evokes the traditional Chinese garden-making concept of concealing and revealing. The firm invented a "room + micro-yard" model, which is a very simple and consistent method to design a building while they transformed the drawback of the site into a pleasingly unique experience.
Project Details
Project Name: Sky Yards
Architecture Firm: Domain Architects
Gross Built Area: 4900m2
Completion Year: 2020
Location: Xiuwu County, Henan Province, China
Other Credits
Lead Architect: Xiaomeng Xu
Structural Consultant: AND Office
Construction Document: Henan Urban & Rural Design Institute
Contractor (Structure): Local Team
Contractor (Architecture and Landscape): Henan Jutailong Decoration and Construction Co., Ltd.
Photo Credit: Chao Zhang, Courtesy of Domain Architects
More Images
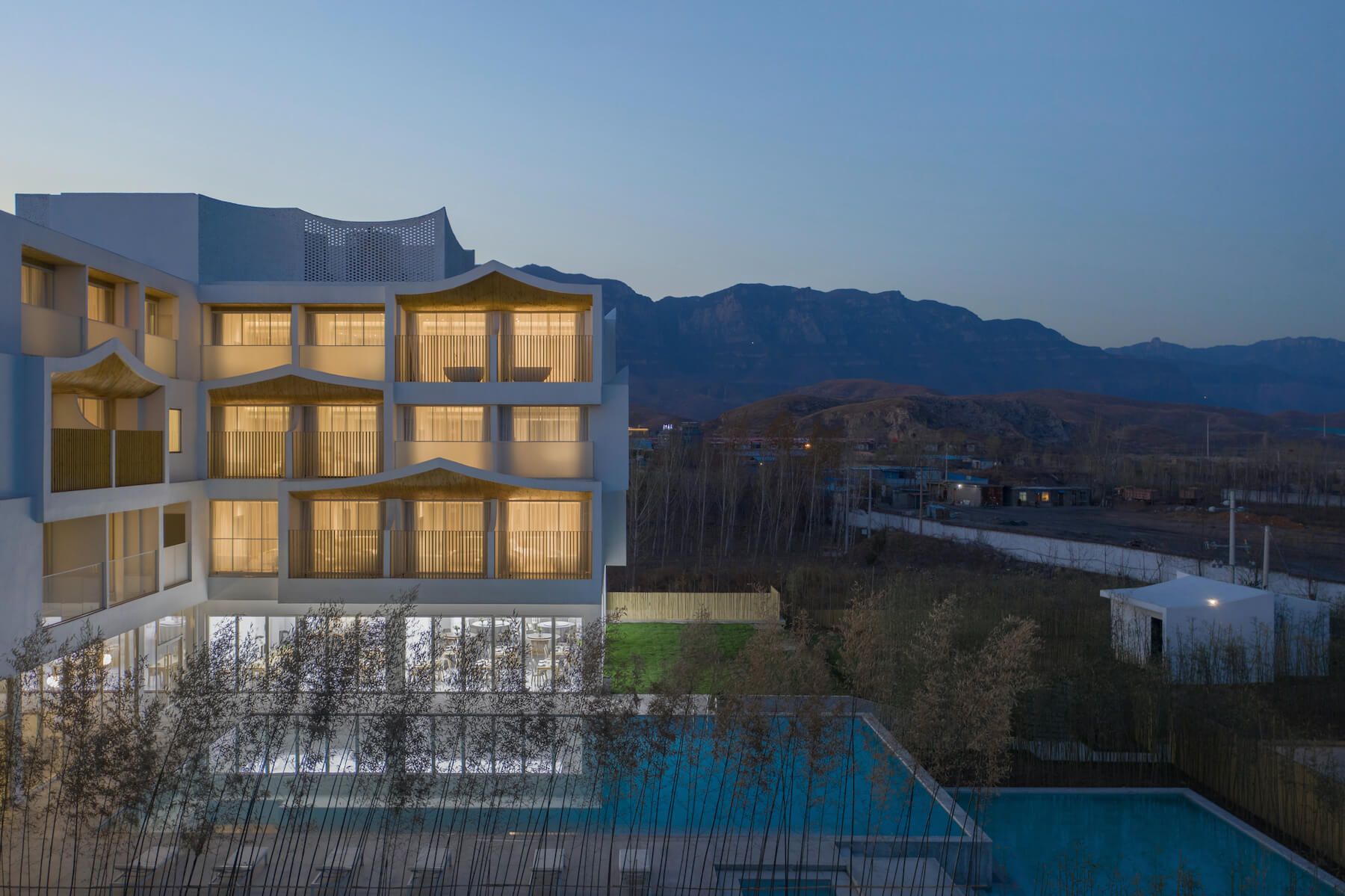
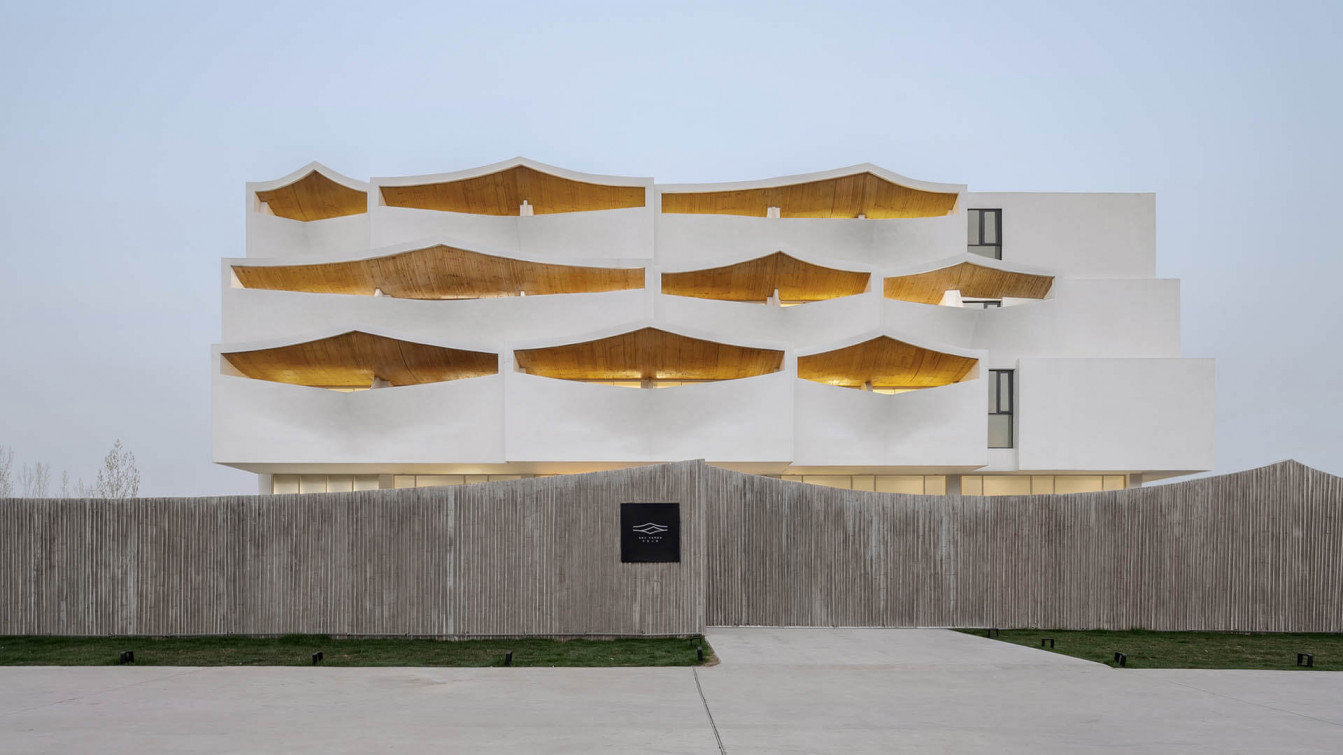
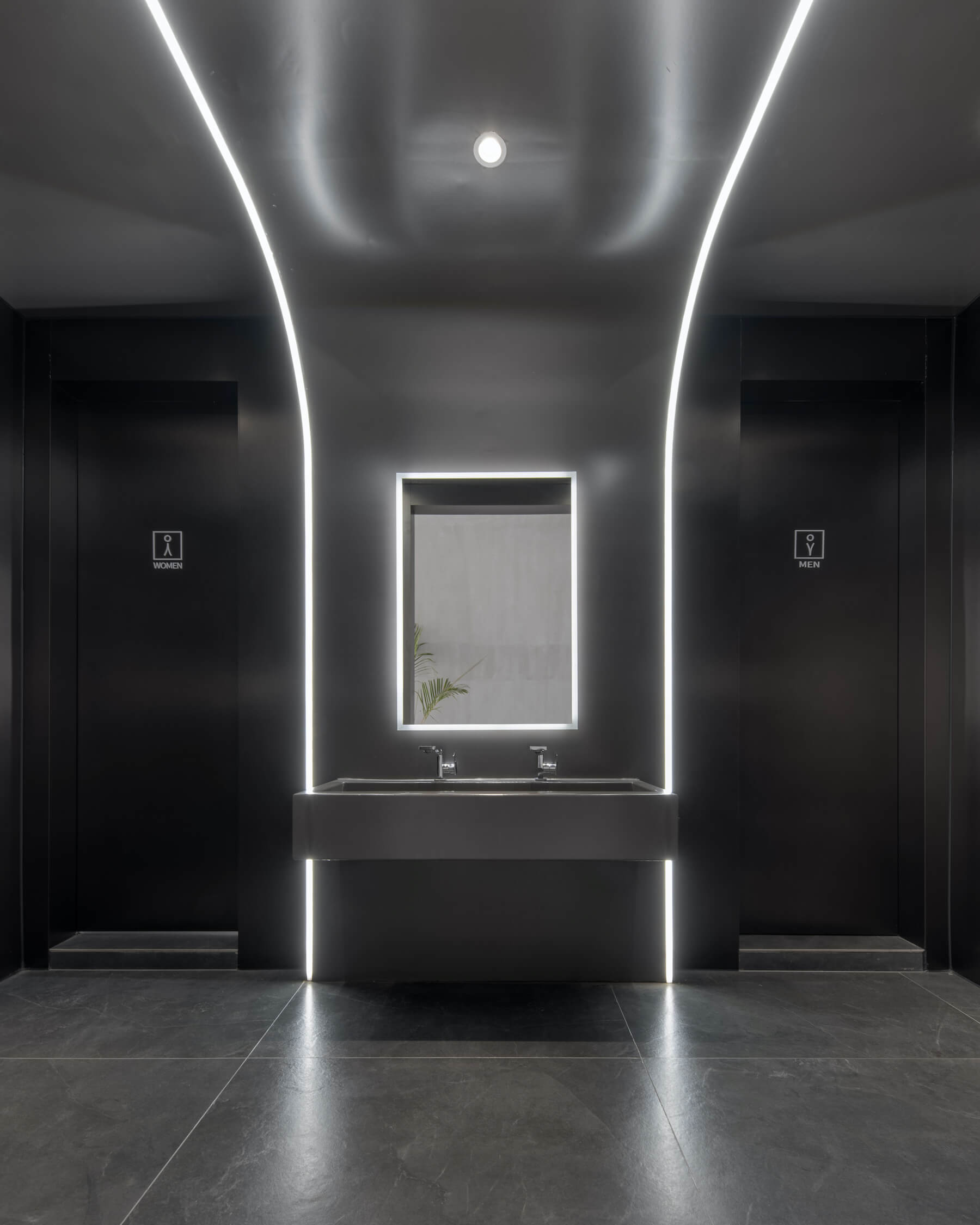
Keep reading SURFACES REPORTER for more such articles and stories.
Join us in SOCIAL MEDIA to stay updated
SR FACEBOOK | SR LINKEDIN | SR INSTAGRAM | SR YOUTUBE
Further, Subscribe to our magazine | Sign Up for the FREE Surfaces Reporter Magazine Newsletter
Also, check out Surfaces Reporter’s encouraging, exciting and educational WEBINARS here.
You may also like to read about:
This Building in Dehradun Features Intermittent Facade Openings and A Circular Courtyard | Nest Inn | Myspace Architects
American Architecture Firm Gives The Texture of Aspen Trees To The Facade of This Mixed-Use Building in Denver
And more…